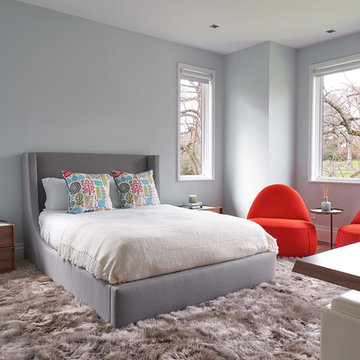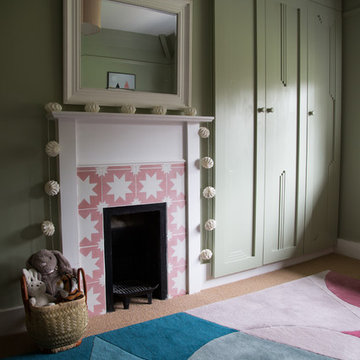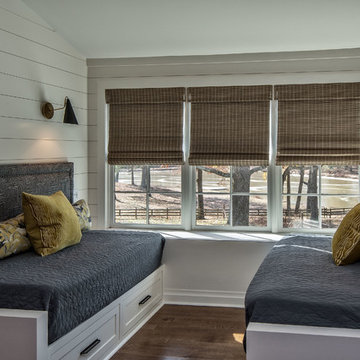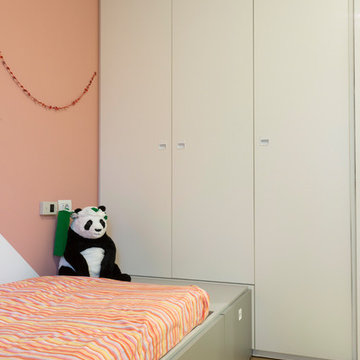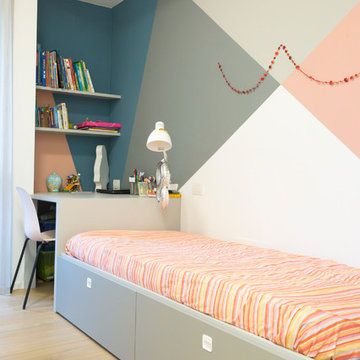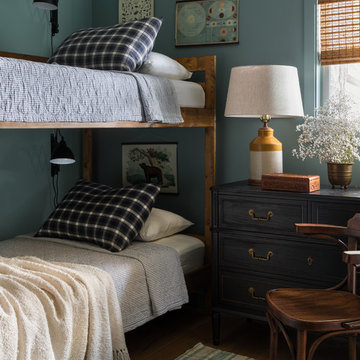Sortera efter:
Budget
Sortera efter:Populärt i dag
2421 - 2440 av 232 318 foton
Artikel 1 av 4
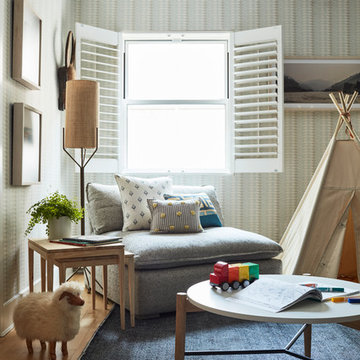
When we imagine the homes of our favorite actors, we often think of picturesque kitchens, artwork hanging on the walls, luxurious furniture, and pristine conditions 24/7. But for celebrities with children, sometimes that last one isn’t always accurate! Kids will be kids – which means there may be messy bedrooms, toys strewn across their play area, and maybe even some crayon marks or finger-paints on walls or floors.
Lucy Liu recently partnered with One Kings Lane and Paintzen to redesign her son Rockwell’s playroom in their Manhattan apartment for that reason. Previously, Lucy had decided not to focus too much on the layout or color of the space – it was simply a room to hold all of Rockwell’s toys. There wasn’t much of a design element to it and very little storage.
Lucy was ready to change that – and transform the room into something more sophisticated and tranquil for both Rockwell and for guests (especially those with kids!). And to really bring that transformation to life, one of the things that needed to change was the lack of color and texture on the walls.
When selecting the color palette, Lucy and One Kings Lane designer Nicole Fisher decided on a more neutral, contemporary style. They chose to avoid the primary colors, which are too often utilized in children’s rooms and playrooms.
Instead, they chose to have Paintzen paint the walls in a cozy gray with warm beige undertones. (Try PPG ‘Slate Pebble’ for a similar look!) It created a perfect backdrop for the decor selected for the room, which included a tepee for Rockwell, some Tribal-inspired artwork, Moroccan woven baskets, and some framed artwork.
To add texture to the space, Paintzen also installed wallpaper on two of the walls. The wallpaper pattern involved muted blues and grays to add subtle color and a slight contrast to the rest of the walls. Take a closer look at this smartly designed space, featuring a beautiful neutral color palette and lots of exciting textures!
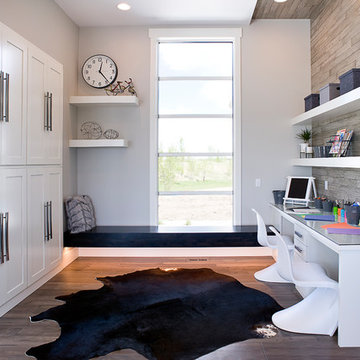
Idéer för ett klassiskt könsneutralt barnrum kombinerat med skrivbord, med grå väggar och brunt golv
Hitta den rätta lokala yrkespersonen för ditt projekt
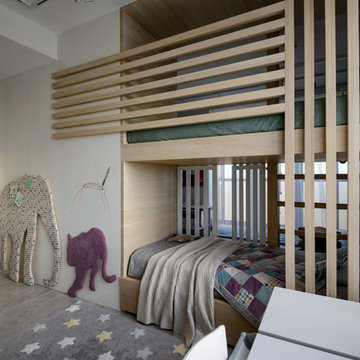
Фото: Виталий Иванов
Bild på ett funkis könsneutralt barnrum kombinerat med sovrum och för 4-10-åringar, med flerfärgade väggar
Bild på ett funkis könsneutralt barnrum kombinerat med sovrum och för 4-10-åringar, med flerfärgade väggar
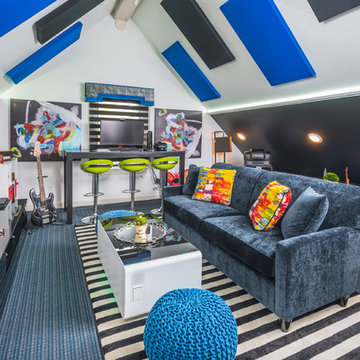
Inspiration came from the wallpaper, chosen to reflect the family's love of travel. Bright colors accent the black/blue and white color scheme. Friends can play games, create videos and relax with a movie with soft drinks right out of the coffee table refrigerator, while charging their electronic devises with the integrated USB ports! Photography: Reed Brown
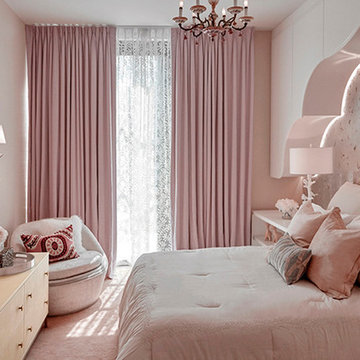
Custom rugs, furnishings, wall coverings and distinctive murals, along with unique architectural millwork, lighting and audio-visual throughout, consolidate the anthology of design ideas, historical references, cultural influences, ancient trades and cutting edge technology.
Approaching each project as a painter, artisan and sculptor, allows Joe Ginsberg to deliver an aesthetic that is guaranteed to remain timeless in our instant age.
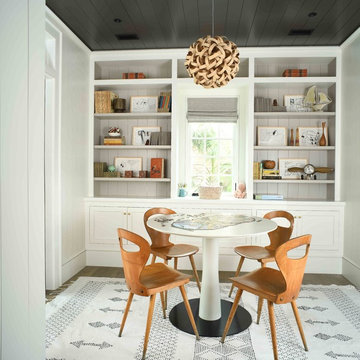
Inspiration för maritima barnrum kombinerat med lekrum, med grå väggar, mörkt trägolv och brunt golv
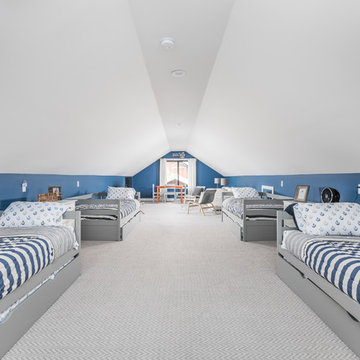
Bunk Room
Bonus Room
Inspiration för ett maritimt könsneutralt barnrum kombinerat med sovrum, med blå väggar, heltäckningsmatta och grått golv
Inspiration för ett maritimt könsneutralt barnrum kombinerat med sovrum, med blå väggar, heltäckningsmatta och grått golv
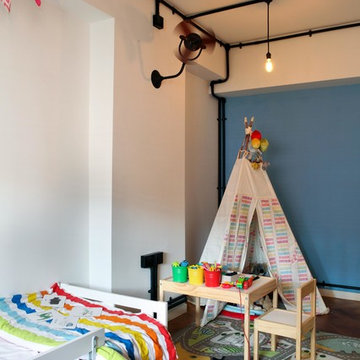
Industriell inredning av ett barnrum, med blå väggar, mellanmörkt trägolv och brunt golv
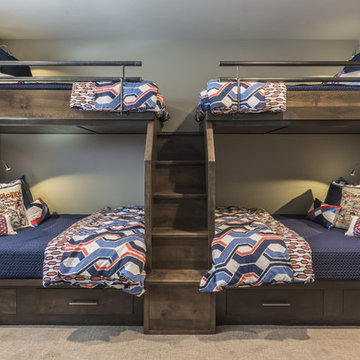
Inredning av ett modernt barnrum kombinerat med sovrum, med beige väggar, heltäckningsmatta och beiget golv
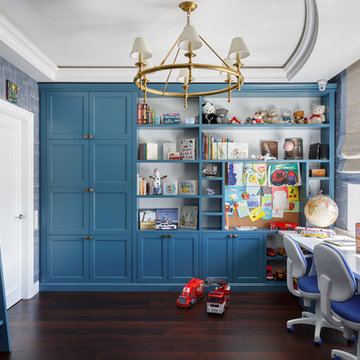
Иван Сорокин
Exempel på ett maritimt pojkrum för 4-10-åringar och kombinerat med skrivbord, med mörkt trägolv, brunt golv och blå väggar
Exempel på ett maritimt pojkrum för 4-10-åringar och kombinerat med skrivbord, med mörkt trägolv, brunt golv och blå väggar

Haris Kenjar
Inspiration för 50 tals barnrum kombinerat med sovrum, med vita väggar, mellanmörkt trägolv och brunt golv
Inspiration för 50 tals barnrum kombinerat med sovrum, med vita väggar, mellanmörkt trägolv och brunt golv
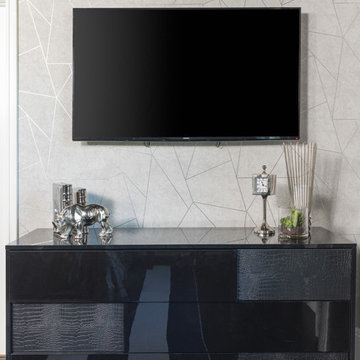
www.27diamonds.com
Idéer för ett mellanstort modernt barnrum kombinerat med sovrum, med grå väggar, mörkt trägolv och brunt golv
Idéer för ett mellanstort modernt barnrum kombinerat med sovrum, med grå väggar, mörkt trägolv och brunt golv
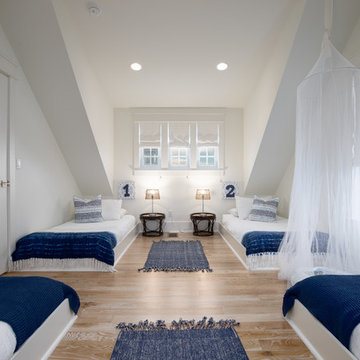
A coastal bedroom with shades of blue and gray. The wall consists of shiplap, coastal art, and shades of blue abstract art.
Inspiration för maritima könsneutrala barnrum kombinerat med sovrum, med vita väggar, ljust trägolv och beiget golv
Inspiration för maritima könsneutrala barnrum kombinerat med sovrum, med vita väggar, ljust trägolv och beiget golv
232 318 foton på baby- och barnrum
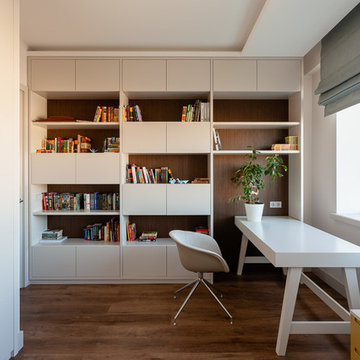
Квартира расположена в городе Москва, вблизи современного парка "Ходынское поле". Проект выполнен для молодой и перспективной девушки.
Основное пожелание заказчика - минимум мебели и максимум использования пространства. Интерьер квартиры выполнен в светлых тонах с небольшим количеством ярких элементов. Особенностью данного проекта является интеграция мебели в интерьер. Отдельностоящие предметы минимализированы. Фасады выкрашены в общей колористе стен. Так же стоит отметить текстиль на окнах. Отсутствие соседей и красивый вид позволили ограничится римскими шторами. В ванных комнатах применены материалы с текстурой дерева и камня, что поддерживает общую гамму квартиры. Интерьер наполнен светом и ощущением пространства.
122


