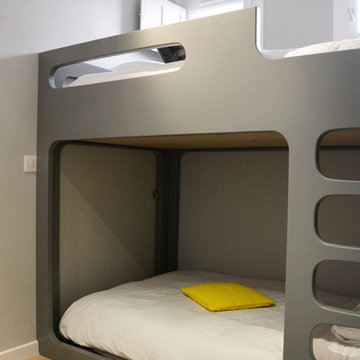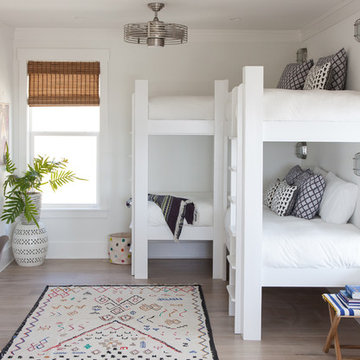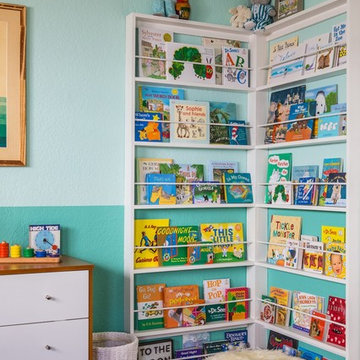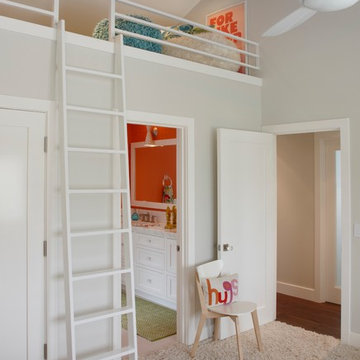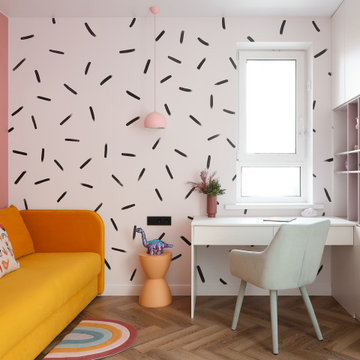Sortera efter:
Budget
Sortera efter:Populärt i dag
2781 - 2800 av 232 318 foton
Artikel 1 av 4
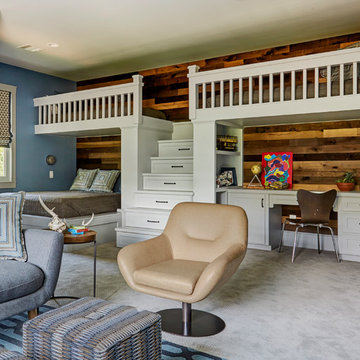
Mike Kaskel
Idéer för lantliga pojkrum kombinerat med sovrum och för 4-10-åringar, med blå väggar, heltäckningsmatta och grått golv
Idéer för lantliga pojkrum kombinerat med sovrum och för 4-10-åringar, med blå väggar, heltäckningsmatta och grått golv
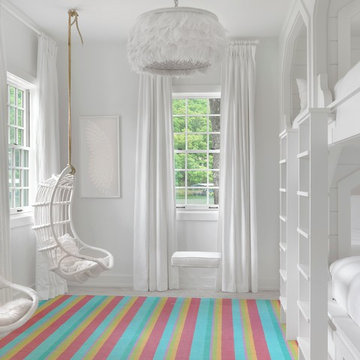
Alise O'Brien Photography
Inspiration för maritima flickrum kombinerat med sovrum, med vita väggar och målat trägolv
Inspiration för maritima flickrum kombinerat med sovrum, med vita väggar och målat trägolv
Hitta den rätta lokala yrkespersonen för ditt projekt
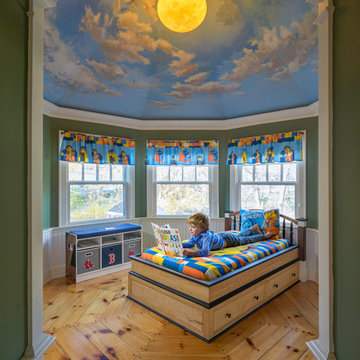
“A home should reflect the people who live in it,” says Mat Cummings of Cummings Architects. In this case, the home in question is the one where he and his family live, and it reflects their warm and creative personalities perfectly.
From unique windows and circular rooms with hand-painted ceiling murals to distinctive indoor balcony spaces and a stunning outdoor entertaining space that manages to feel simultaneously grand and intimate, this is a home full of special details and delightful surprises. The design marries casual sophistication with smart functionality resulting in a home that is perfectly suited to everyday living and entertaining.

Penza Bailey Architects was contacted to update the main house to suit the next generation of owners, and also expand and renovate the guest apartment. The renovations included a new mudroom and playroom to accommodate the couple and their three very active boys, creating workstations for the boys’ various activities, and renovating several bathrooms. The awkwardly tall vaulted ceilings in the existing great room and dining room were scaled down with lowered tray ceilings, and a new fireplace focal point wall was incorporated in the great room. In addition to the renovations to the focal point of the home, the Owner’s pride and joy includes the new billiard room, transformed from an underutilized living room. The main feature is a full wall of custom cabinetry that hides an electronically secure liquor display that rises out of the cabinet at the push of an iPhone button. In an unexpected request, a new grilling area was designed to accommodate the owner’s gas grill, charcoal grill and smoker for more cooking and entertaining options. This home is definitely ready to accommodate a new generation of hosting social gatherings.
Mitch Allen Photography
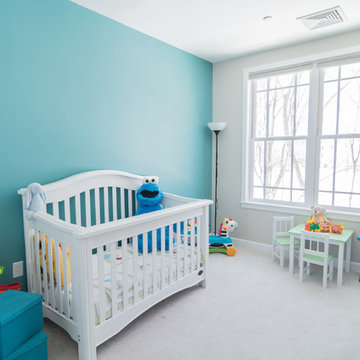
photograph by Liz Cordosa
Foto på ett mellanstort funkis könsneutralt babyrum, med blå väggar, heltäckningsmatta och beiget golv
Foto på ett mellanstort funkis könsneutralt babyrum, med blå väggar, heltäckningsmatta och beiget golv

Alexey Gold-Dvoryadkin
Please see link for rug:
https://shopyourdecor.com/products/rainbow-geometric-rug

The wall of maple cabinet storage is from Wellborn, New Haven style in Bleu finish. Each grandchild gets their own section of storage. The bench seating (with more storage below!) has a Formica Flax Gauze top in Glacier Java. It also serves as a sep for smaller children to reach the upper storage shelves. The festive red and white stripe pendant lights Giclee Pattern style #H1110.
Photo by Toby Weiss
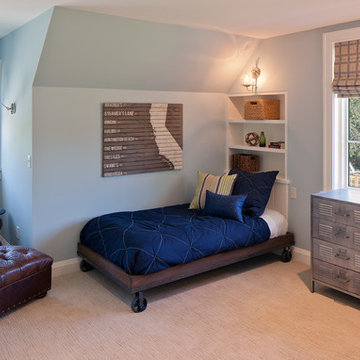
Idéer för vintage pojkrum för 4-10-åringar, med gröna väggar, heltäckningsmatta och beiget golv
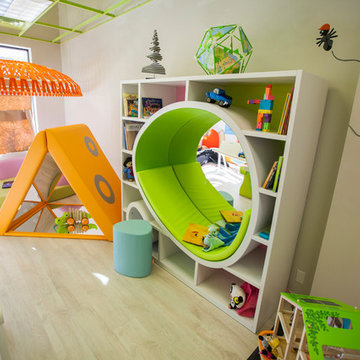
Idéer för att renovera ett stort funkis könsneutralt barnrum kombinerat med lekrum och för 4-10-åringar, med vita väggar och ljust trägolv
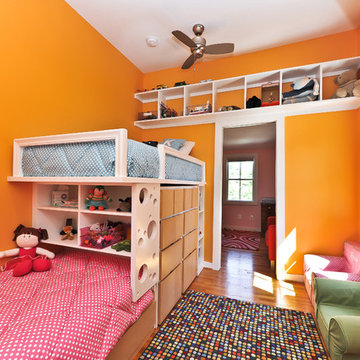
A simple, but elegant renovation, creating an extra bedroom for a growing family. Stucco exterior, new front entry, expanded dormers, and spray foam insulation.
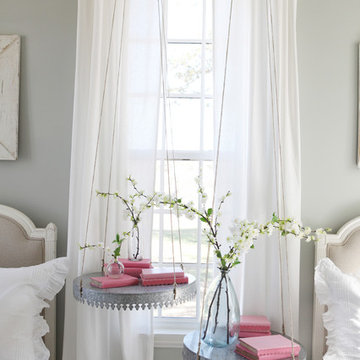
http://mollywinnphotography.com
Idéer för att renovera ett litet lantligt flickrum kombinerat med sovrum och för 4-10-åringar, med grå väggar
Idéer för att renovera ett litet lantligt flickrum kombinerat med sovrum och för 4-10-åringar, med grå väggar
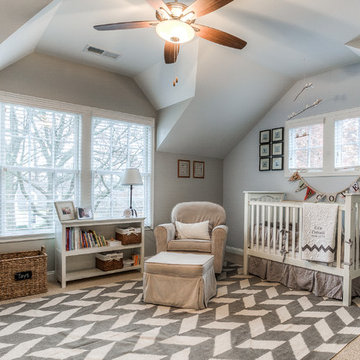
KOENIG Building
Idéer för mellanstora vintage könsneutrala babyrum, med grå väggar och heltäckningsmatta
Idéer för mellanstora vintage könsneutrala babyrum, med grå väggar och heltäckningsmatta
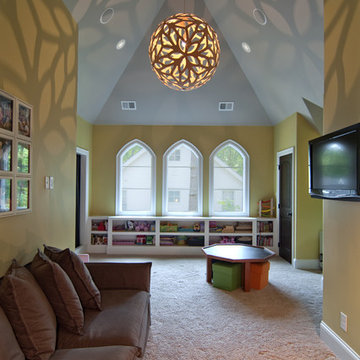
Cool light creates shadows in Bonus room with gothic windows
Exempel på ett stort eklektiskt könsneutralt småbarnsrum kombinerat med lekrum, med gula väggar, heltäckningsmatta och beiget golv
Exempel på ett stort eklektiskt könsneutralt småbarnsrum kombinerat med lekrum, med gula väggar, heltäckningsmatta och beiget golv
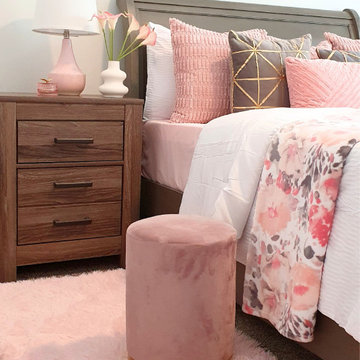
Idéer för att renovera ett mellanstort vintage flickrum kombinerat med sovrum, med heltäckningsmatta och rosa golv
232 318 foton på baby- och barnrum
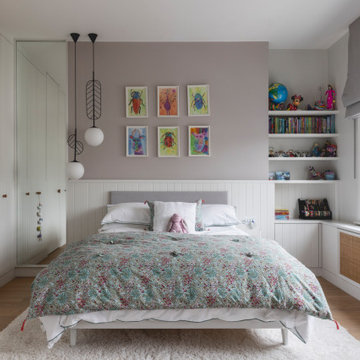
Warm and elegant kids room including built in closets with a hidden door leading into the en-suite bathroom. Cosy reading nook to the corner.
Idéer för att renovera ett funkis flickrum kombinerat med sovrum, med grå väggar, ljust trägolv och brunt golv
Idéer för att renovera ett funkis flickrum kombinerat med sovrum, med grå väggar, ljust trägolv och brunt golv
140


