Sortera efter:
Budget
Sortera efter:Populärt i dag
61 - 80 av 291 foton
Artikel 1 av 2
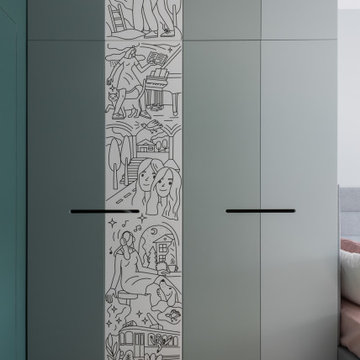
Inspiration för ett litet funkis barnrum kombinerat med sovrum, med gröna väggar, mellanmörkt trägolv och beiget golv
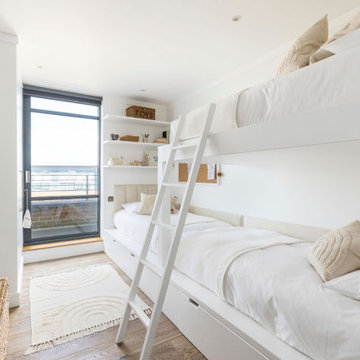
Inspiration för ett mellanstort minimalistiskt barnrum kombinerat med sovrum, med flerfärgade väggar och mellanmörkt trägolv
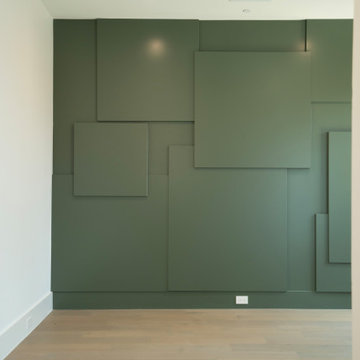
Idéer för ett klassiskt babyrum, med gröna väggar, mellanmörkt trägolv och brunt golv
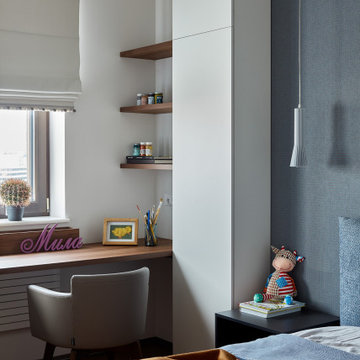
Inspiration för stora moderna barnrum kombinerat med sovrum, med blå väggar, mörkt trägolv och brunt golv
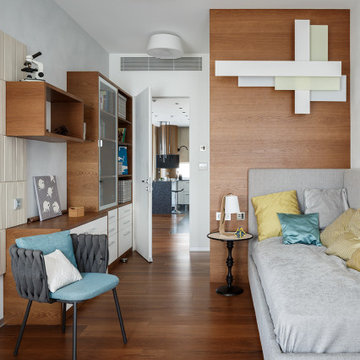
Современный интерьер детской с природными материалами остается актуальным и не требует частых ремонтов.Здесь такой случай.
Inspiration för ett mellanstort funkis barnrum kombinerat med sovrum, med vita väggar, mellanmörkt trägolv och brunt golv
Inspiration för ett mellanstort funkis barnrum kombinerat med sovrum, med vita väggar, mellanmörkt trägolv och brunt golv
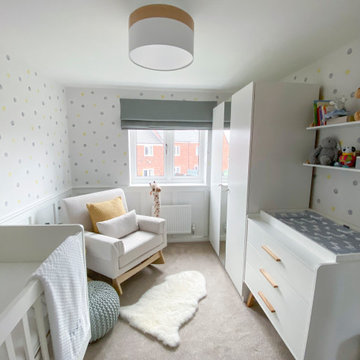
A modern nursery design with a neutral colour scheme and a yellow touch.
Idéer för mellanstora funkis babyrum, med vita väggar, heltäckningsmatta och beiget golv
Idéer för mellanstora funkis babyrum, med vita väggar, heltäckningsmatta och beiget golv
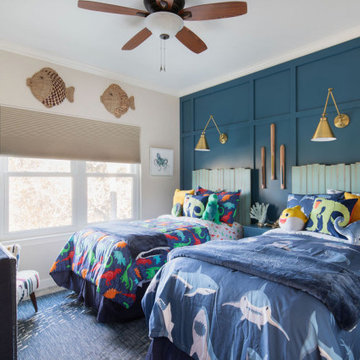
Foto på ett eklektiskt pojkrum för 4-10-åringar, med blå väggar och vinylgolv
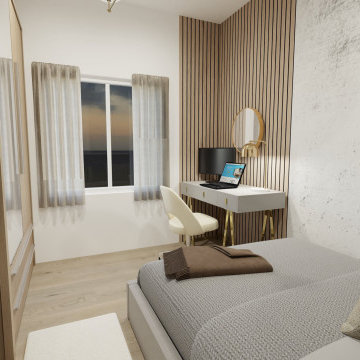
For this bedroom design, the key concept was to optimise space and provide a functional furniture solution. In order to include a small double bed, wardrobes and a work space we carefully considered multiple floor plans to ensure we could make the most of the space to work our clients’ day-to-day life. Something we could potentially consider is multi-use furniture, such as a combined desk and wardrobe solution, depending on availability of products and their dimensions.
With multiple furniture requirements in a small space, there can be a risk of the room being overwhelmed. So, to prevent this, a light and neutral colour palette maximises natural light and forms a bright and airy atmosphere. Painting the walls white balances the room with a complimenting lime-washed feature panelling to introduce texture which elevates the design. Minimal decor accessories, from greenery to vases, tastefully bring interest and character without cluttering the space.
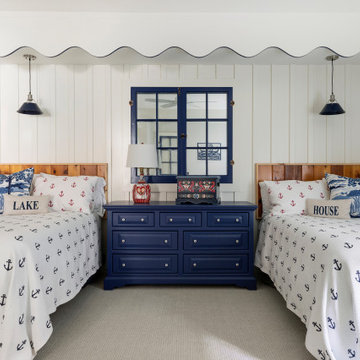
A cottage room was created in the lower level bedroom - mimicking the screen porch of the original cottage on the property. We patterened the scalloping from the eaves, removed an original window and custom framed it here and applied glass behind, duplicated the board and batten siding and added Norwegian accents to play up the family heritage. Not seen in the pictures is the 2 single beds on the opposite side of the room - so 6 people can sleep comfortably in this spacious space.
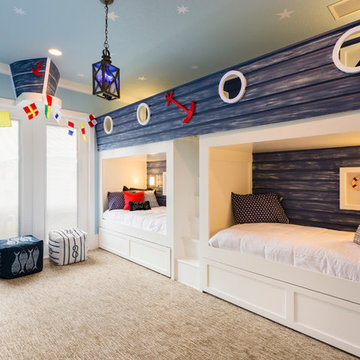
Beautiful Design! Amazing! Innovation meets flexibility. Natural light spreads with a transitional flow to balance lighting. A wow factor! Tasteful!
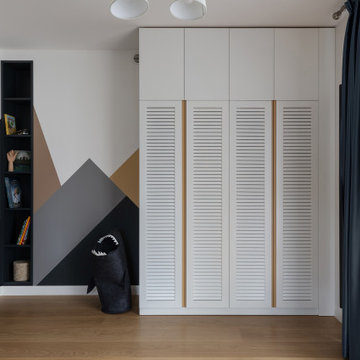
Exempel på ett stort modernt könsneutralt barnrum kombinerat med lekrum och för 4-10-åringar, med flerfärgade väggar, ljust trägolv och grått golv
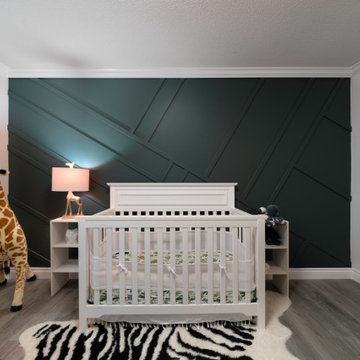
This home was completely remodelled with high end stainless steel appliances, custom millwork cabinets, new hardwood flooring throughout, and new fixtures.
The updated home is now a bright, inviting space to entertain and create new memories in.
The renovation continued into the living, dining, and entry areas as well as the upstairs bedrooms and master bathroom. A large barn door was installed in the upstairs master bedroom to conceal the walk in closet.
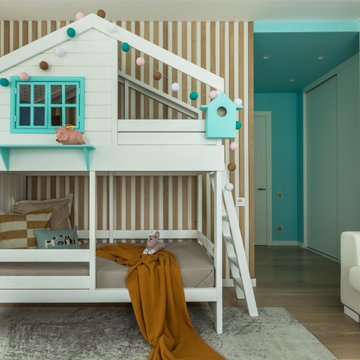
Inspiration för ett mellanstort funkis könsneutralt barnrum kombinerat med sovrum och för 4-10-åringar, med flerfärgade väggar, ljust trägolv och beiget golv
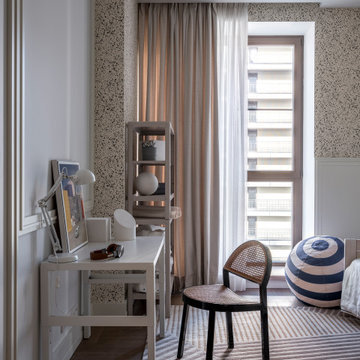
Bild på ett mellanstort funkis barnrum kombinerat med skrivbord, med vita väggar och mellanmörkt trägolv
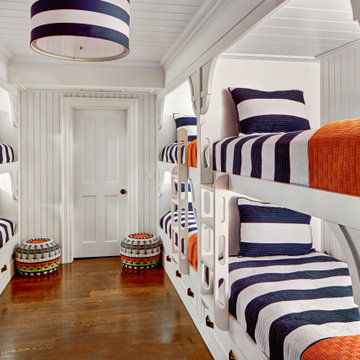
Idéer för maritima könsneutrala barnrum kombinerat med sovrum och för 4-10-åringar, med vita väggar, mellanmörkt trägolv och brunt golv
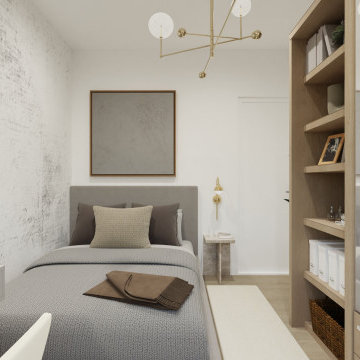
For this bedroom design, the key concept was to optimise space and provide a functional furniture solution. In order to include a small double bed, wardrobes and a work space we carefully considered multiple floor plans to ensure we could make the most of the space to work our clients’ day-to-day life. Something we could potentially consider is multi-use furniture, such as a combined desk and wardrobe solution, depending on availability of products and their dimensions.
With multiple furniture requirements in a small space, there can be a risk of the room being overwhelmed. So, to prevent this, a light and neutral colour palette maximises natural light and forms a bright and airy atmosphere. Painting the walls white balances the room with a complimenting lime-washed feature panelling to introduce texture which elevates the design. Minimal decor accessories, from greenery to vases, tastefully bring interest and character without cluttering the space.
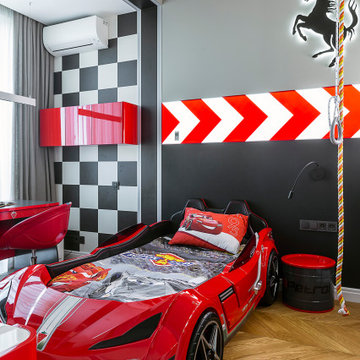
Заказчик с самого начала настаивал на кровати в виде машины, так появился основной вектор при разработке дизайна.
Заказчик с самого начала настаивал на кровати в виде машины, так появился основной вектор при разработке дизайна.
Многие дети любят рисовать на стенах, по этому на часть стены нанесли грифельное покрытие, по которому можно рисовать мелками.
В стену вмонтировали полупрозрачную матовую панель из акрила, которая выступает в роли ночника. Выше разместили еще один светильник в форме логотипа ferarri.
Подвесная секция сделана по эскизам дизайнера.
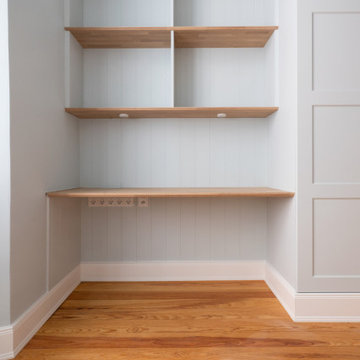
Eingebäute Schränke für Kinder/Gästezimmer mit Bürotisch
Bild på ett mellanstort lantligt könsneutralt tonårsrum kombinerat med skrivbord, med blå väggar, mellanmörkt trägolv och brunt golv
Bild på ett mellanstort lantligt könsneutralt tonårsrum kombinerat med skrivbord, med blå väggar, mellanmörkt trägolv och brunt golv
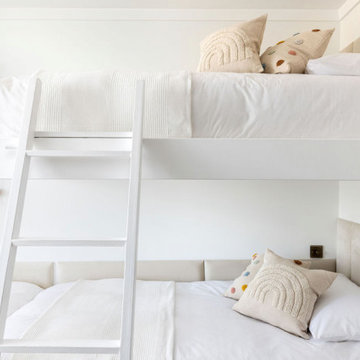
Idéer för att renovera ett mellanstort nordiskt barnrum kombinerat med sovrum, med flerfärgade väggar och mellanmörkt trägolv
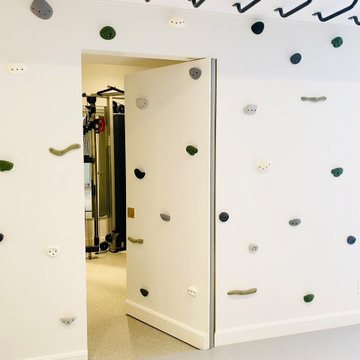
Bild på ett mellanstort lantligt könsneutralt barnrum kombinerat med lekrum och för 4-10-åringar, med vita väggar, ljust trägolv och grått golv
291 foton på baby- och barnrum
4

