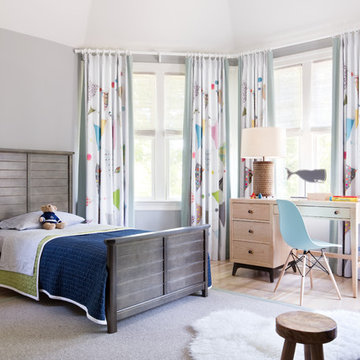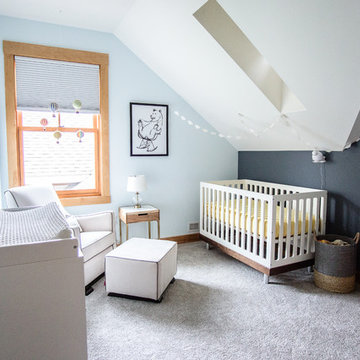Sortera efter:
Budget
Sortera efter:Populärt i dag
21 - 40 av 482 foton
Artikel 1 av 3
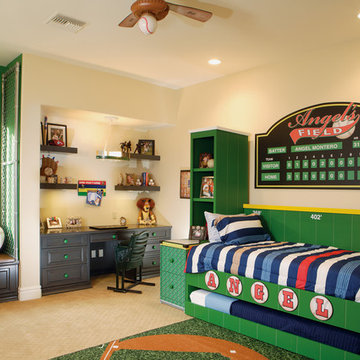
Joe Cotitta
Epic Photography
joecotitta@cox.net:
Builder: Eagle Luxury Property
Exempel på ett mycket stort klassiskt barnrum kombinerat med sovrum, med heltäckningsmatta och flerfärgade väggar
Exempel på ett mycket stort klassiskt barnrum kombinerat med sovrum, med heltäckningsmatta och flerfärgade väggar
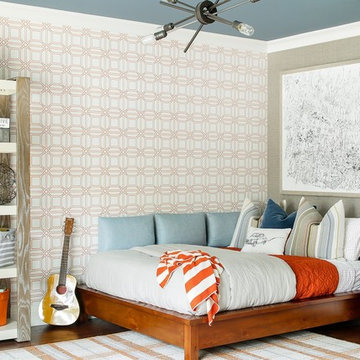
C Garibaldi photography
Idéer för mellanstora funkis babyrum, med blå väggar och mörkt trägolv
Idéer för mellanstora funkis babyrum, med blå väggar och mörkt trägolv
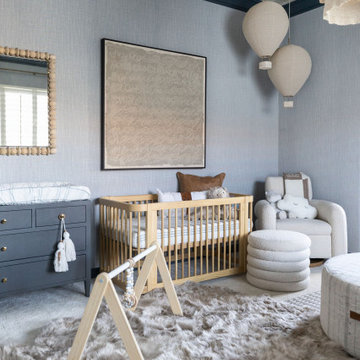
THIS ADORABLE NURSERY GOT A FULL MAKEOVER WITH ADDED WALLPAPER ON WALLS + CEILING DETAIL. WE ALSO ADDED LUXE FURNISHINGS TO COMPLIMENT THE ART PIECES + LIGHTING
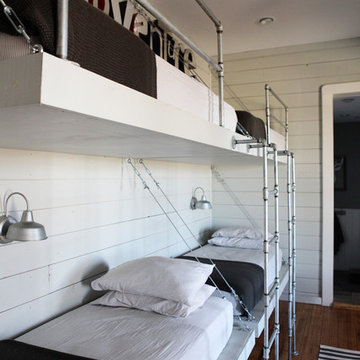
http://mollywinphotography.com
Lantlig inredning av ett mellanstort pojkrum kombinerat med sovrum och för 4-10-åringar, med vita väggar och mellanmörkt trägolv
Lantlig inredning av ett mellanstort pojkrum kombinerat med sovrum och för 4-10-åringar, med vita väggar och mellanmörkt trägolv
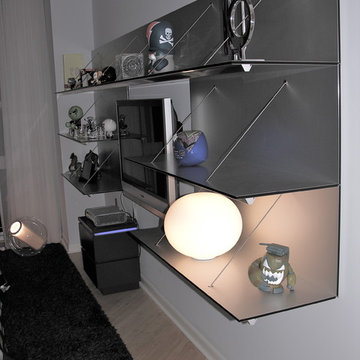
This room was designed for a 14 year old boy - he has a twin sister. They both love the color blue and it was my challenge to add complementing colors that they would like! Lime green seemed to do the trick here and I found this amazing embroidered coverlet from Missoni Home that brought everything together. The back wall is a 3D textured surface which we painted soft grey. We found these fun figurines at Kid Robot in SoHo. Custom aluminum shelving and glossy anthracite lacquer drawer unit with electric blue LED light - game on!

Photo by Stoffer Photography
Inspiration för ett stort vintage barnrum kombinerat med sovrum, med grå väggar, ljust trägolv och brunt golv
Inspiration för ett stort vintage barnrum kombinerat med sovrum, med grå väggar, ljust trägolv och brunt golv

Initialement configuré avec 4 chambres, deux salles de bain & un espace de vie relativement cloisonné, la disposition de cet appartement dans son état existant convenait plutôt bien aux nouveaux propriétaires.
Cependant, les espaces impartis de la chambre parentale, sa salle de bain ainsi que la cuisine ne présentaient pas les volumes souhaités, avec notamment un grand dégagement de presque 4m2 de surface perdue.
L’équipe d’Ameo Concept est donc intervenue sur plusieurs points : une optimisation complète de la suite parentale avec la création d’une grande salle d’eau attenante & d’un double dressing, le tout dissimulé derrière une porte « secrète » intégrée dans la bibliothèque du salon ; une ouverture partielle de la cuisine sur l’espace de vie, dont les agencements menuisés ont été réalisés sur mesure ; trois chambres enfants avec une identité propre pour chacune d’entre elles, une salle de bain fonctionnelle, un espace bureau compact et organisé sans oublier de nombreux rangements invisibles dans les circulations.
L’ensemble des matériaux utilisés pour cette rénovation ont été sélectionnés avec le plus grand soin : parquet en point de Hongrie, plans de travail & vasque en pierre naturelle, peintures Farrow & Ball et appareillages électriques en laiton Modelec, sans oublier la tapisserie sur mesure avec la réalisation, notamment, d’une tête de lit magistrale en tissu Pierre Frey dans la chambre parentale & l’intégration de papiers peints Ananbo.
Un projet haut de gamme où le souci du détail fut le maitre mot !
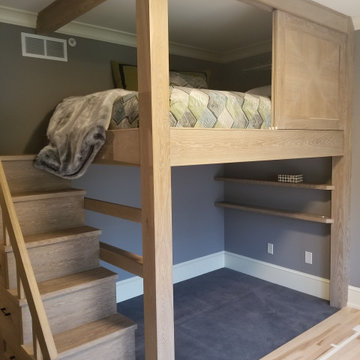
Kids Bedroom with Lofted Bunk Bed and Stairs with Drawer Storage and Custom Sofa
Idéer för ett mycket stort pojkrum, med grå väggar
Idéer för ett mycket stort pojkrum, med grå väggar
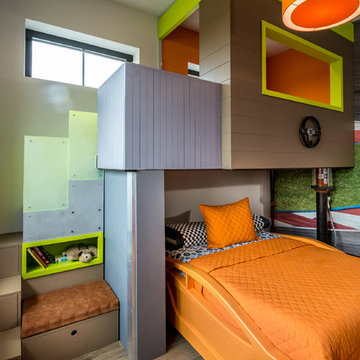
We designed this fun and contemporary boys bedroom with a race car theme and incorporated his favorite color orange.
Inspiration för ett stort funkis pojkrum kombinerat med sovrum och för 4-10-åringar, med flerfärgade väggar, klinkergolv i porslin och brunt golv
Inspiration för ett stort funkis pojkrum kombinerat med sovrum och för 4-10-åringar, med flerfärgade väggar, klinkergolv i porslin och brunt golv
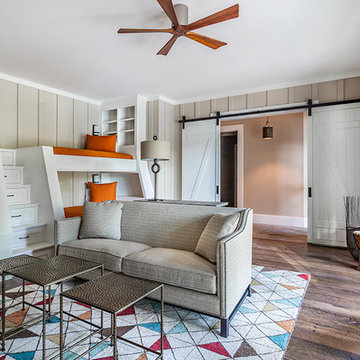
This light and airy lake house features an open plan and refined, clean lines that are reflected throughout in details like reclaimed wide plank heart pine floors, shiplap walls, V-groove ceilings and concealed cabinetry. The home's exterior combines Doggett Mountain stone with board and batten siding, accented by a copper roof.
Photography by Rebecca Lehde, Inspiro 8 Studios.
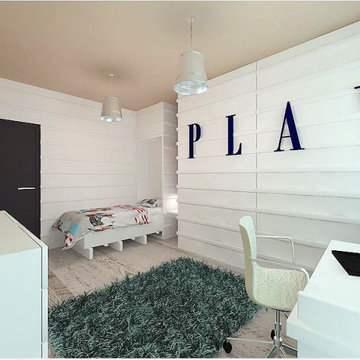
White Scandinavian bespoke interior. The bed is built into the wardrobe. The furniture is made according to an individual project of MDF and solid wood.
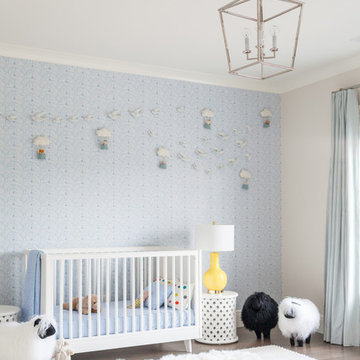
Interior Design, Custom Furniture Design, & Art Curation by Chango & Co.
Photography by Raquel Langworthy
See the project in Architectural Digest
Idéer för att renovera ett mycket stort vintage babyrum, med blå väggar och mörkt trägolv
Idéer för att renovera ett mycket stort vintage babyrum, med blå väggar och mörkt trägolv
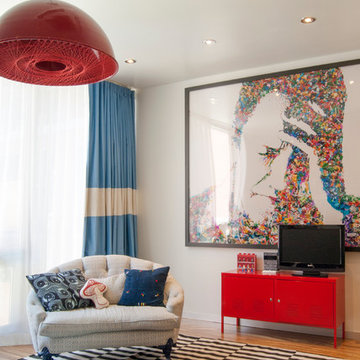
There is a mix of high and low all throughout the Novogratzes' home, especially in the kids' rooms. Finding pieces that strike a balance between value and style is a key component to the success of the space.
With vast floor space to play, Major has the freedom he needs to explore and exercise his creativity. Inexpensive rugs mean less worrying and more experimenting and learning. The couple also believes in storage that is easy for little ones to navigate, like the red IKEA PS locker cabinet. By giving the kids an easy means of picking up, they are more likely to enjoy tidiness.
Pendant light: Gossamer Pendant, Matter, NYC
Photo: Adrienne DeRosa Photography © 2014 Houzz
Design: Cortney and Robert Novogratz
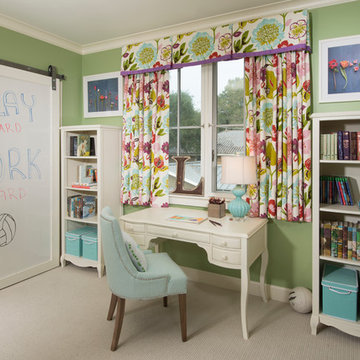
A bright and vibrant room for a teen girl. The white board on the barn door over the closet acts as an inspiration space. photo: Finger Photography
Inspiration för ett mellanstort vintage barnrum kombinerat med sovrum, med heltäckningsmatta, beiget golv och gröna väggar
Inspiration för ett mellanstort vintage barnrum kombinerat med sovrum, med heltäckningsmatta, beiget golv och gröna väggar
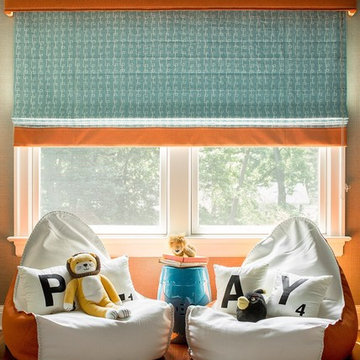
C Garibaldi photography
Modern inredning av ett mellanstort babyrum, med blå väggar och mörkt trägolv
Modern inredning av ett mellanstort babyrum, med blå väggar och mörkt trägolv
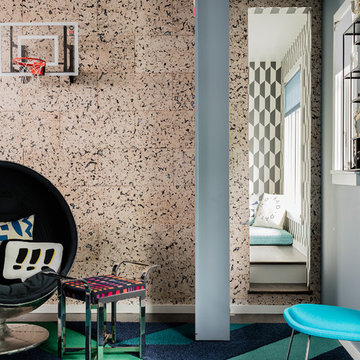
Michael J Lee
Idéer för ett mellanstort modernt pojkrum kombinerat med sovrum och för 4-10-åringar, med flerfärgade väggar, ljust trägolv och brunt golv
Idéer för ett mellanstort modernt pojkrum kombinerat med sovrum och för 4-10-åringar, med flerfärgade väggar, ljust trägolv och brunt golv
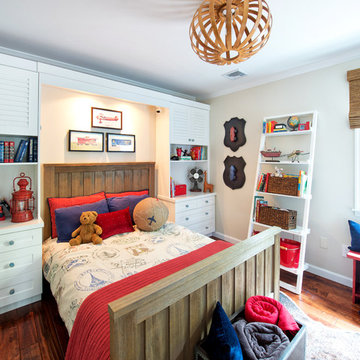
www.laramichelle.com
Idéer för att renovera ett mellanstort vintage barnrum kombinerat med sovrum, med beige väggar och mellanmörkt trägolv
Idéer för att renovera ett mellanstort vintage barnrum kombinerat med sovrum, med beige väggar och mellanmörkt trägolv
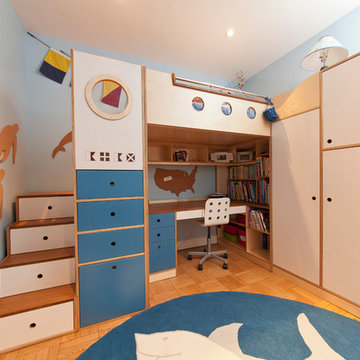
photography Juan Lopez Gil
Exempel på ett litet modernt barnrum kombinerat med sovrum, med blå väggar och ljust trägolv
Exempel på ett litet modernt barnrum kombinerat med sovrum, med blå väggar och ljust trägolv
482 foton på baby- och barnrum
2


