Sortera efter:
Budget
Sortera efter:Populärt i dag
41 - 60 av 1 782 foton
Artikel 1 av 3
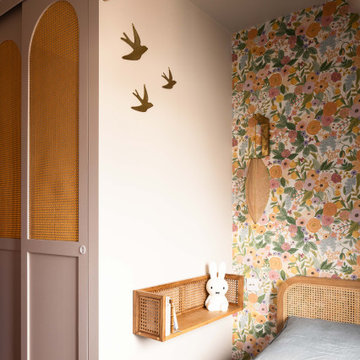
Création d’un « studio » rénové pour une jeune fille dans une chambre de bonne
Skandinavisk inredning av ett litet barnrum kombinerat med sovrum, med rosa väggar och mörkt trägolv
Skandinavisk inredning av ett litet barnrum kombinerat med sovrum, med rosa väggar och mörkt trägolv
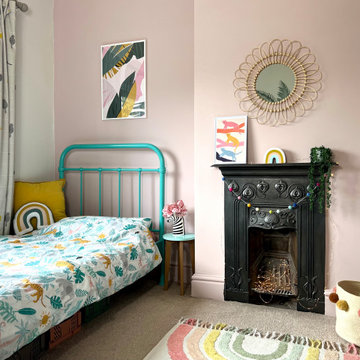
The soft pink walls makes for a restful girl’s bedroom scheme. The fireplace is an original Edwardian feature.
Idéer för att renovera ett mellanstort vintage flickrum kombinerat med sovrum och för 4-10-åringar, med flerfärgade väggar, heltäckningsmatta och beiget golv
Idéer för att renovera ett mellanstort vintage flickrum kombinerat med sovrum och för 4-10-åringar, med flerfärgade väggar, heltäckningsmatta och beiget golv

This playroom/study space is full fun patterns and pastel colors at every turn. A Missoni Home rug grounds the space, and a crisp white built-in provides display, storage as well as a workspace area for the homeowner.
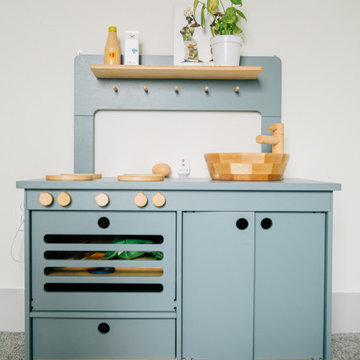
Design by EFE Creative Lab, Inc.
Photography by Anita Sanikop Martin
Inspiration för ett mellanstort shabby chic-inspirerat babyrum, med beige väggar, heltäckningsmatta och grått golv
Inspiration för ett mellanstort shabby chic-inspirerat babyrum, med beige väggar, heltäckningsmatta och grått golv
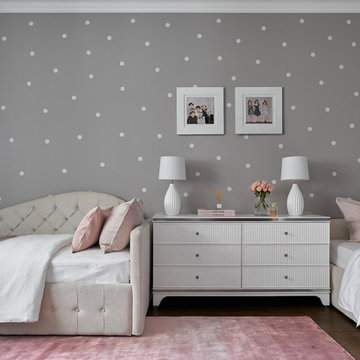
Детская для двух девочек, выполненная в стиле современная неоклассика. Приглушенные оттенки, много белого, серого и оттенков пыльной розы. Комната вписана в интерьер остальной квартиры и не противоречит образу респектабельной классики и ар-деко. | Children's room for two girls, made in the style of modern neoclassical. Muted shades, lots of white, gray, and shades of dusty rose. The room is integrated into the interior of the rest of the apartment and does not contradict the image of respectable classics and Art deco.
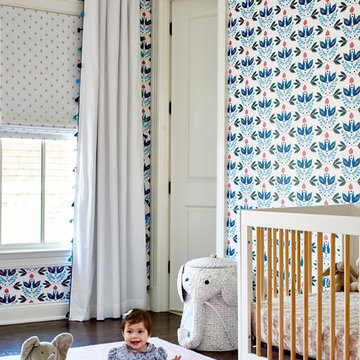
Idéer för att renovera ett funkis babyrum, med flerfärgade väggar och mörkt trägolv
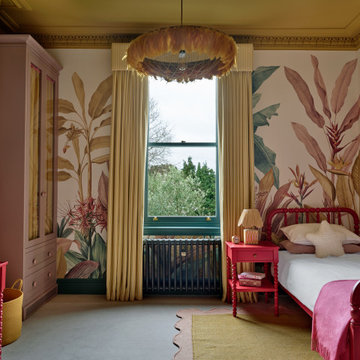
We are delighted to reveal our recent ‘House of Colour’ Barnes project.
We had such fun designing a space that’s not just aesthetically playful and vibrant, but also functional and comfortable for a young family. We loved incorporating lively hues, bold patterns and luxurious textures. What a pleasure to have creative freedom designing interiors that reflect our client’s personality.
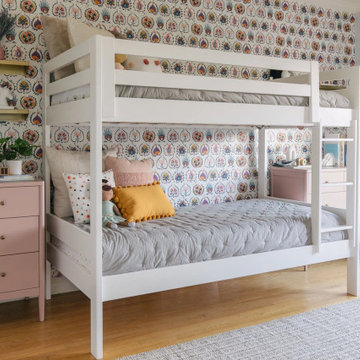
Transitioning from a shared toddler room to a 'big kiddo' shared room was the design need. The design intent was to maximize the room's square footage and provide an area for each sister to store clothes and display their sentimental items. Bunk beds (a space-saving move!) made room for a cozy reading nook! Design vision | Playful, functional and cheery
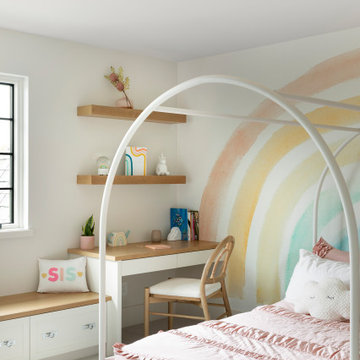
Little girls room with rainbow wallcovering, with custom window bench seat w storage and desk.
Idéer för ett klassiskt flickrum kombinerat med sovrum och för 4-10-åringar, med vita väggar, heltäckningsmatta och grått golv
Idéer för ett klassiskt flickrum kombinerat med sovrum och för 4-10-åringar, med vita väggar, heltäckningsmatta och grått golv
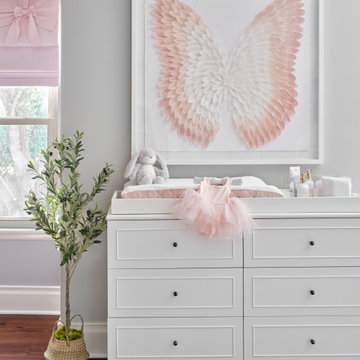
Our team was thrilled to design and furnish a beautiful blush nursery for baby Sloan's imminent arrival. The large scale rose wallpaper was the inspiration for the room's feminine design. Pale gray walls provide a quiet backdrop to the patterned wallpaper. Blush window treatments, crisp white furniture, and beautifully detailed children's artwork finish the space. The natural light flooding through the windows provides a tranquil space for a newborn baby.
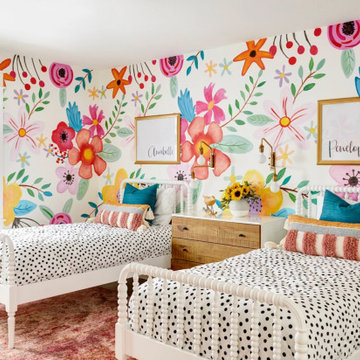
Klassisk inredning av ett flickrum kombinerat med sovrum, med flerfärgade väggar, mellanmörkt trägolv och brunt golv
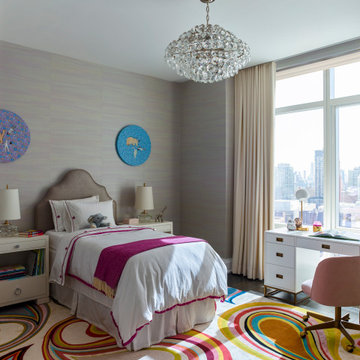
Klassisk inredning av ett flickrum kombinerat med sovrum, med grå väggar, mörkt trägolv och brunt golv
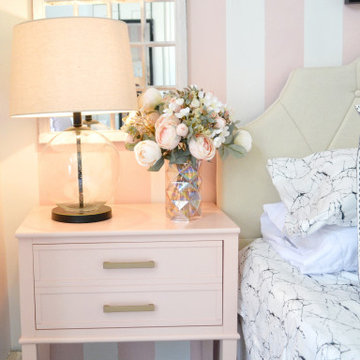
The "Chic Pink Teen Room" was once of our latest projects for a teenage girl who loved the "Victoria Secret" style. The bedroom was not only chic, but was a place where she could lounge and get work done. We created a vanity that doubled as a desk and dresser to maximize the room's functionality all while adding the vintage Hollywood flare. It was a reveal that ended in happy tears!

Foto på ett mycket stort eklektiskt flickrum kombinerat med sovrum, med flerfärgade väggar, mellanmörkt trägolv och brunt golv
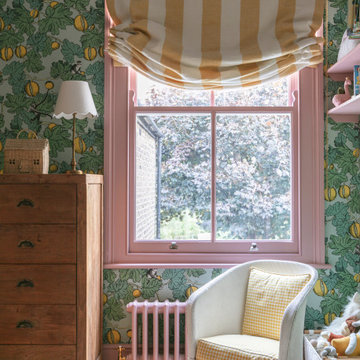
Exempel på ett mellanstort klassiskt babyrum, med rosa väggar och mellanmörkt trägolv
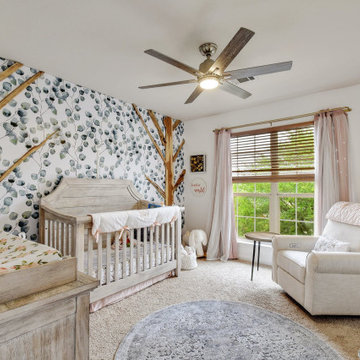
Inspiration för klassiska babyrum, med vita väggar, heltäckningsmatta och beiget golv
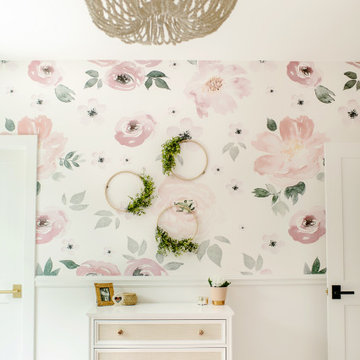
Idéer för funkis barnrum kombinerat med sovrum, med rosa väggar, heltäckningsmatta och vitt golv
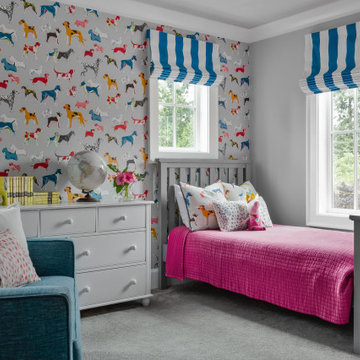
Child's bedroom in Modern Farmhouse style home
Inredning av ett klassiskt stort flickrum för 4-10-åringar, med grå väggar, heltäckningsmatta och grått golv
Inredning av ett klassiskt stort flickrum för 4-10-åringar, med grå väggar, heltäckningsmatta och grått golv
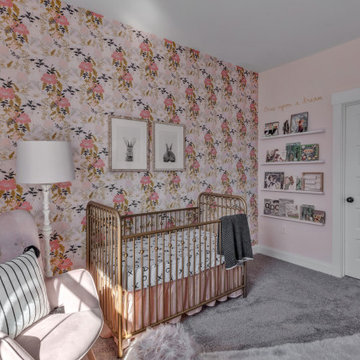
Idéer för ett lantligt babyrum, med flerfärgade väggar, heltäckningsmatta och grått golv

This family of 5 was quickly out-growing their 1,220sf ranch home on a beautiful corner lot. Rather than adding a 2nd floor, the decision was made to extend the existing ranch plan into the back yard, adding a new 2-car garage below the new space - for a new total of 2,520sf. With a previous addition of a 1-car garage and a small kitchen removed, a large addition was added for Master Bedroom Suite, a 4th bedroom, hall bath, and a completely remodeled living, dining and new Kitchen, open to large new Family Room. The new lower level includes the new Garage and Mudroom. The existing fireplace and chimney remain - with beautifully exposed brick. The homeowners love contemporary design, and finished the home with a gorgeous mix of color, pattern and materials.
The project was completed in 2011. Unfortunately, 2 years later, they suffered a massive house fire. The house was then rebuilt again, using the same plans and finishes as the original build, adding only a secondary laundry closet on the main level.
1 782 foton på baby- och barnrum
3

