1 080 foton på badrum för barn, med ett hörnbadkar
Sortera efter:
Budget
Sortera efter:Populärt i dag
141 - 160 av 1 080 foton
Artikel 1 av 3
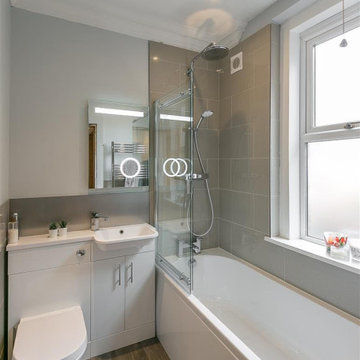
Inspiration för ett litet funkis vit vitt badrum för barn, med släta luckor, vita skåp, ett hörnbadkar, en dusch/badkar-kombination, en toalettstol med hel cisternkåpa, grå kakel, porslinskakel, grå väggar, vinylgolv, ett nedsänkt handfat, bänkskiva i akrylsten, brunt golv och dusch med skjutdörr
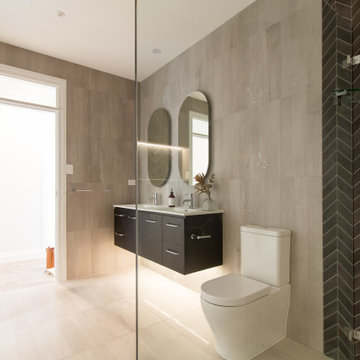
LED STRIP LIGHT UNDER FLOATING VANITY ADDS TO THE GLAMOUR OF THIS CONTEMPORARY BATHROOM. THE FEATURE STRIP COMPLEMENTS THE DARK VANITY.
Idéer för stora funkis vitt badrum för barn, med släta luckor, svarta skåp, ett hörnbadkar, en dusch i en alkov, en toalettstol med hel cisternkåpa, beige kakel, porslinskakel, klinkergolv i porslin, ett integrerad handfat, bänkskiva i akrylsten, beiget golv och med dusch som är öppen
Idéer för stora funkis vitt badrum för barn, med släta luckor, svarta skåp, ett hörnbadkar, en dusch i en alkov, en toalettstol med hel cisternkåpa, beige kakel, porslinskakel, klinkergolv i porslin, ett integrerad handfat, bänkskiva i akrylsten, beiget golv och med dusch som är öppen
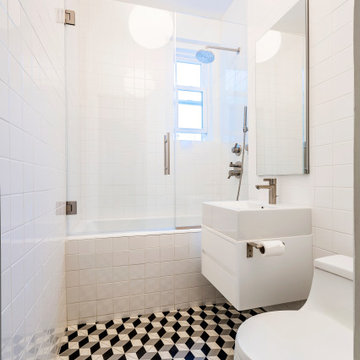
We gutted two bathrooms and sourced encaustic tile to channel a Mediterranean-inspired aesthetic that exudes both modernism and tradition. Lighting played a crucial part in the design process with modern fixtures sprinkled throughout the space
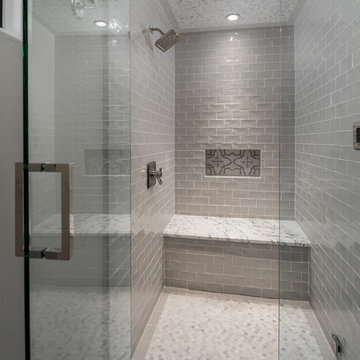
Walk-in shower's custom bathroom hardware, the grey subway tile and a built-in shower bench.
Inredning av ett medelhavsstil mycket stort badrum för barn, med möbel-liknande, grå skåp, ett hörnbadkar, en dubbeldusch, en toalettstol med hel cisternkåpa, beige kakel, marmorkakel, beige väggar, klinkergolv i porslin, ett integrerad handfat, marmorbänkskiva, grått golv och dusch med gångjärnsdörr
Inredning av ett medelhavsstil mycket stort badrum för barn, med möbel-liknande, grå skåp, ett hörnbadkar, en dubbeldusch, en toalettstol med hel cisternkåpa, beige kakel, marmorkakel, beige väggar, klinkergolv i porslin, ett integrerad handfat, marmorbänkskiva, grått golv och dusch med gångjärnsdörr
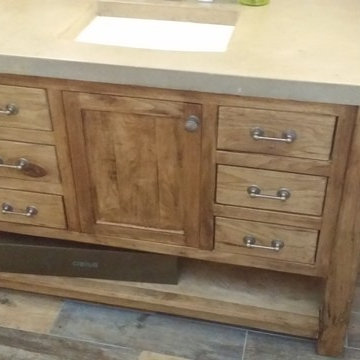
Rustic white walnut vanity. Natural finish with concrete counter.
Idéer för ett mellanstort rustikt badrum för barn, med släta luckor, skåp i mellenmörkt trä, bänkskiva i betong, ett hörnbadkar, en öppen dusch, en toalettstol med hel cisternkåpa, flerfärgad kakel, keramikplattor, vita väggar, klinkergolv i keramik och ett nedsänkt handfat
Idéer för ett mellanstort rustikt badrum för barn, med släta luckor, skåp i mellenmörkt trä, bänkskiva i betong, ett hörnbadkar, en öppen dusch, en toalettstol med hel cisternkåpa, flerfärgad kakel, keramikplattor, vita väggar, klinkergolv i keramik och ett nedsänkt handfat
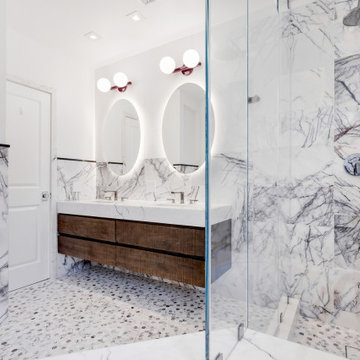
Lilac Madness, featuring a double sink, and gun metal plumbing fixtures
Exempel på ett stort vit vitt badrum för barn, med släta luckor, skåp i mörkt trä, ett hörnbadkar, en dusch/badkar-kombination, en vägghängd toalettstol, flerfärgad kakel, marmorkakel, vita väggar, marmorgolv, ett nedsänkt handfat, marmorbänkskiva, flerfärgat golv och dusch med gångjärnsdörr
Exempel på ett stort vit vitt badrum för barn, med släta luckor, skåp i mörkt trä, ett hörnbadkar, en dusch/badkar-kombination, en vägghängd toalettstol, flerfärgad kakel, marmorkakel, vita väggar, marmorgolv, ett nedsänkt handfat, marmorbänkskiva, flerfärgat golv och dusch med gångjärnsdörr
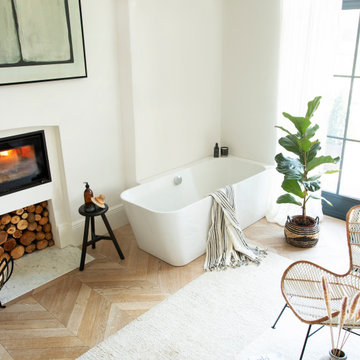
Part of our Space Collection, our space-efficient Skye hybrid shower bath offers versatility alongside the benefit of choice. Whether opting for a luxurious and lazy soak or adding a shower screen to boost the practicality and purpose and power up with rejuvenating shower, our Skye delivers both whilst maximising the room's footprint.
Its sleek, modern lines create a statement whilst harmonising beautifully within contemporary, industrial or more tradtional aesthetics. Formed from one piece of seamless Lucite acrylic, the bath is resistant to UV, scratches and scuffs; its lifetime guarantee ensuring many years of beautifully, flawless bathtimes for years to come.
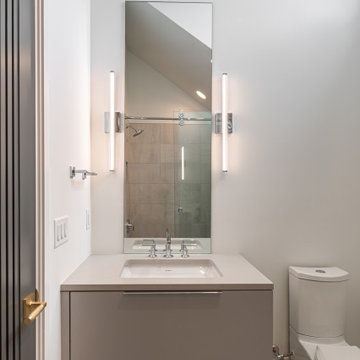
Guest Suite Bathroom
Inredning av ett modernt mellanstort grå grått badrum för barn, med öppna hyllor, grå skåp, ett hörnbadkar, en kantlös dusch, en toalettstol med separat cisternkåpa, grå kakel, porslinskakel, vita väggar, klinkergolv i porslin, ett väggmonterat handfat, bänkskiva i betong, grått golv och dusch med skjutdörr
Inredning av ett modernt mellanstort grå grått badrum för barn, med öppna hyllor, grå skåp, ett hörnbadkar, en kantlös dusch, en toalettstol med separat cisternkåpa, grå kakel, porslinskakel, vita väggar, klinkergolv i porslin, ett väggmonterat handfat, bänkskiva i betong, grått golv och dusch med skjutdörr

Our mission was to completely update and transform their huge house into a cozy, welcoming and warm home of their own.
“When we moved in, it was such a novelty to live in a proper house. But it still felt like the in-law’s home,” our clients told us. “Our dream was to make it feel like our home.”
Our transformation skills were put to the test when we created the host-worthy kitchen space (complete with a barista bar!) that would double as the heart of their home and a place to make memories with their friends and family.
We upgraded and updated their dark and uninviting family room with fresh furnishings, flooring and lighting and turned those beautiful exposed beams into a feature point of the space.
The end result was a flow of modern, welcoming and authentic spaces that finally felt like home. And, yep … the invite was officially sent out!
Our clients had an eclectic style rich in history, culture and a lifetime of adventures. We wanted to highlight these stories in their home and give their memorabilia places to be seen and appreciated.
The at-home office was crafted to blend subtle elegance with a calming, casual atmosphere that would make it easy for our clients to enjoy spending time in the space (without it feeling like they were working!)
We carefully selected a pop of color as the feature wall in the primary suite and installed a gorgeous shiplap ledge wall for our clients to display their meaningful art and memorabilia.
Then, we carried the theme all the way into the ensuite to create a retreat that felt complete.
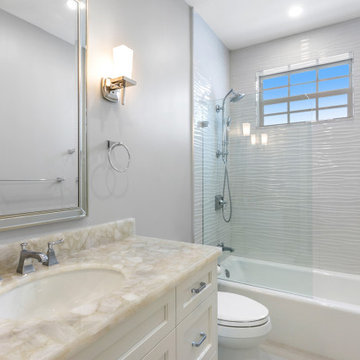
Customized to perfection, a remarkable work of art at the Eastpoint Country Club combines superior craftsmanship that reflects the impeccable taste and sophisticated details. An impressive entrance to the open concept living room, dining room, sunroom, and a chef’s dream kitchen boasts top-of-the-line appliances and finishes. The breathtaking LED backlit quartz island and bar are the perfect accents that steal the show.
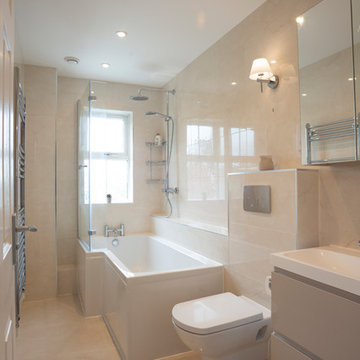
The standard white design features in this family bathroom were swapped out and replaced with smooth, cream-coloured tiles, along with new furnishings such as a new toilet, bath and sink. Smaller details were also added, which included new taps, lights and a brand new pressurised shower head.
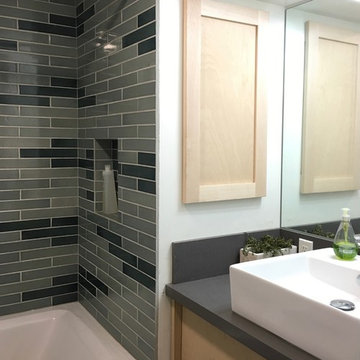
This family of five lived in a 900sf 2 bedroom home that had a not quite tall enough basement. With one son just entering his teen years it was time to expand. Our design for the basement gained them 2 bedrooms, a second bath, a family room, and a soundproof music room. We demo’d the deck off the kitchen and replaced it with a compact 2-story addition. Upstairs is a light-filled breakfast room and below it one of the 2 new bedrooms. An interior stair now connects the upstairs to the basement with a door opening at a mid landingto access the backyard. The wall between the kitchen and the living room was removed. From the front door you are now greeted by a long view, through living room, kitchen and breakfast room of the beautiful oak in the backyard which was carefully tended through construction.
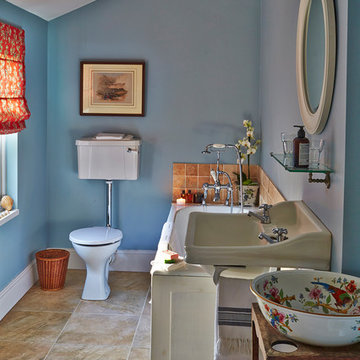
Nick Carter Photographer UK
Styling & Art Direction Amanda Russell
Inspiration för mellanstora eklektiska badrum för barn, med luckor med upphöjd panel, vita skåp, ett hörnbadkar, en toalettstol med separat cisternkåpa, vit kakel, keramikplattor, blå väggar, skiffergolv, ett piedestal handfat, kaklad bänkskiva och gult golv
Inspiration för mellanstora eklektiska badrum för barn, med luckor med upphöjd panel, vita skåp, ett hörnbadkar, en toalettstol med separat cisternkåpa, vit kakel, keramikplattor, blå väggar, skiffergolv, ett piedestal handfat, kaklad bänkskiva och gult golv
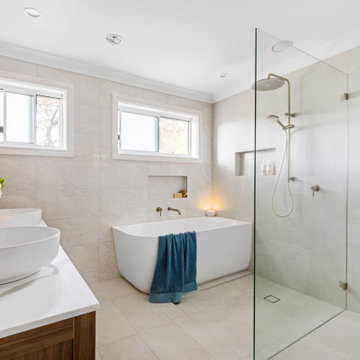
Large teenagers bathroom featuring a wet room and double vanity.
Idéer för att renovera ett stort badrum för barn, med skåp i shakerstil, skåp i ljust trä, ett hörnbadkar, våtrum, en toalettstol med hel cisternkåpa, grå kakel, grå väggar, ett fristående handfat, grått golv och med dusch som är öppen
Idéer för att renovera ett stort badrum för barn, med skåp i shakerstil, skåp i ljust trä, ett hörnbadkar, våtrum, en toalettstol med hel cisternkåpa, grå kakel, grå väggar, ett fristående handfat, grått golv och med dusch som är öppen
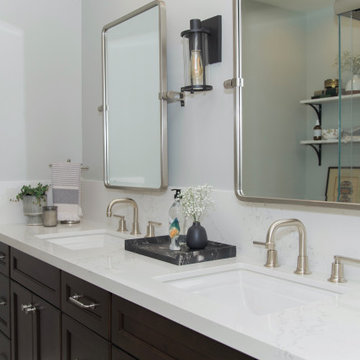
Serene guest bath
Idéer för mellanstora vintage vitt badrum för barn, med skåp i shakerstil, skåp i mörkt trä, ett hörnbadkar, en dusch/badkar-kombination, en toalettstol med separat cisternkåpa, vit kakel, keramikplattor, gröna väggar, klinkergolv i porslin, ett undermonterad handfat, bänkskiva i kvarts, beiget golv och dusch med skjutdörr
Idéer för mellanstora vintage vitt badrum för barn, med skåp i shakerstil, skåp i mörkt trä, ett hörnbadkar, en dusch/badkar-kombination, en toalettstol med separat cisternkåpa, vit kakel, keramikplattor, gröna väggar, klinkergolv i porslin, ett undermonterad handfat, bänkskiva i kvarts, beiget golv och dusch med skjutdörr
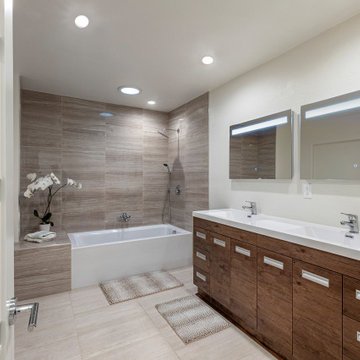
Designed by Jonathan of OC Construction & Consulting, Inc.
Idéer för stora funkis badrum för barn, med en hörndusch, en toalettstol med separat cisternkåpa, vit kakel, keramikplattor, vita väggar, klinkergolv i porslin, luckor med profilerade fronter, bruna skåp, ett hörnbadkar, ett avlångt handfat, bänkskiva i kvartsit och brunt golv
Idéer för stora funkis badrum för barn, med en hörndusch, en toalettstol med separat cisternkåpa, vit kakel, keramikplattor, vita väggar, klinkergolv i porslin, luckor med profilerade fronter, bruna skåp, ett hörnbadkar, ett avlångt handfat, bänkskiva i kvartsit och brunt golv
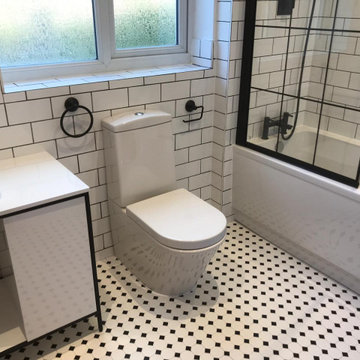
Idéer för att renovera ett litet industriellt badrum för barn, med släta luckor, vita skåp, ett hörnbadkar, en hörndusch, en toalettstol med hel cisternkåpa, vit kakel, keramikplattor, vita väggar, mosaikgolv, ett konsol handfat och flerfärgat golv
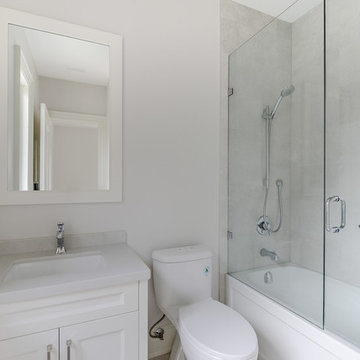
Bild på ett litet funkis badrum för barn, med skåp i shakerstil, vita skåp, ett hörnbadkar, en dusch/badkar-kombination, en toalettstol med hel cisternkåpa, ett undermonterad handfat, granitbänkskiva och dusch med gångjärnsdörr
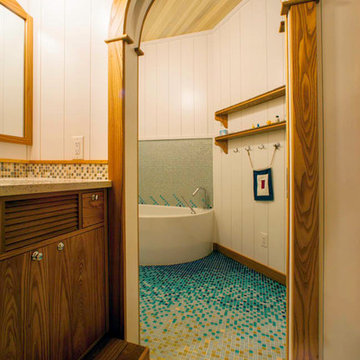
Dietrich Floeter
Idéer för stora rustika badrum för barn, med släta luckor, skåp i mellenmörkt trä, ett hörnbadkar, beige kakel, mosaik, vita väggar och mosaikgolv
Idéer för stora rustika badrum för barn, med släta luckor, skåp i mellenmörkt trä, ett hörnbadkar, beige kakel, mosaik, vita väggar och mosaikgolv
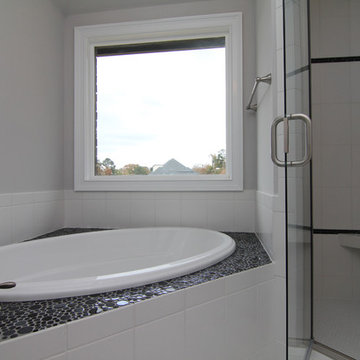
Each bedroom has its own bathroom in this over 5,600 sq ft luxury home.
This kids bath features a bubbles mosaic tile tub surround and a separate tile shower.
Raleigh luxury home builder Stanton Homes.
1 080 foton på badrum för barn, med ett hörnbadkar
8
