3 531 foton på badrum för barn, med möbel-liknande
Sortera efter:
Budget
Sortera efter:Populärt i dag
61 - 80 av 3 531 foton
Artikel 1 av 3
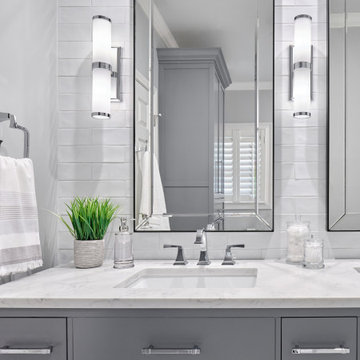
This guest bath was remodeled to provide a shared bathroom for two growing boys. The dark blue gray vanity adds a masculine touch while double sinks and mirrors provide each boy with his own space. A tall custom linen cabinet in the shower area provides plenty of storage for towels and bath sundries, while a handy pullout hamper on the bottom keeps the area tidy. Classic white subway tile is repeated in the tub shower and on the vanity accent wall. Marble look porcelain floor tile picks up the gray color of the vanity and provides a beautiful and durable floor surface.

Weathered Wood Vanity with matte black accents
Bild på ett litet maritimt vit vitt badrum för barn, med möbel-liknande, skåp i slitet trä, en dusch i en alkov, en toalettstol med hel cisternkåpa, gula väggar, mosaikgolv, ett undermonterad handfat, bänkskiva i kvarts, blått golv och dusch med gångjärnsdörr
Bild på ett litet maritimt vit vitt badrum för barn, med möbel-liknande, skåp i slitet trä, en dusch i en alkov, en toalettstol med hel cisternkåpa, gula väggar, mosaikgolv, ett undermonterad handfat, bänkskiva i kvarts, blått golv och dusch med gångjärnsdörr

Roehner + Ryan
Idéer för ett mellanstort amerikanskt blå badrum för barn, med möbel-liknande, svarta skåp, ett platsbyggt badkar, en dusch/badkar-kombination, en toalettstol med hel cisternkåpa, vit kakel, keramikplattor, vita väggar, cementgolv, ett fristående handfat, granitbänkskiva, svart golv och med dusch som är öppen
Idéer för ett mellanstort amerikanskt blå badrum för barn, med möbel-liknande, svarta skåp, ett platsbyggt badkar, en dusch/badkar-kombination, en toalettstol med hel cisternkåpa, vit kakel, keramikplattor, vita väggar, cementgolv, ett fristående handfat, granitbänkskiva, svart golv och med dusch som är öppen
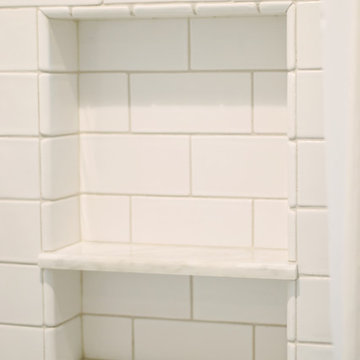
By Thrive Design Group
Attention to detail in key in a successful project. The perfect placement of a shower niche with the correct trims makes it make effortless.
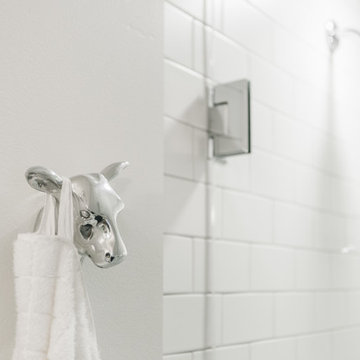
Renovation of a classic Minneapolis bungalow included this family bathroom. An adjacent closet was converted to a walk-in glass shower and small sinks allowed room for two vanities. The mirrored wall and simple palette helps make the room feel larger. Playful accents like cow head towel hooks from CB2 and custom children's step stools add interest and function to this bathroom. The hexagon floor tile was selected to be in keeping with the original 1920's era of the home.
This bathroom used to be tiny and was the only bathroom on the 2nd floor. We chose to spend the budget on making a very functional family bathroom now and add a master bathroom when the children get bigger. Maybe there is a space in your home that needs a transformation - message me to set up a free consultation today.
Photos: Peter Atkins Photography
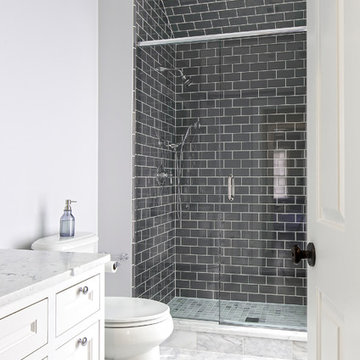
Susan Fisher Plotner, FISHER PHOTOGRAPHY
Inspiration för ett stort vintage badrum för barn, med ett undermonterad handfat, möbel-liknande, vita skåp, marmorbänkskiva, en dusch i en alkov, en toalettstol med separat cisternkåpa, grå kakel, glaskakel, grå väggar och marmorgolv
Inspiration för ett stort vintage badrum för barn, med ett undermonterad handfat, möbel-liknande, vita skåp, marmorbänkskiva, en dusch i en alkov, en toalettstol med separat cisternkåpa, grå kakel, glaskakel, grå väggar och marmorgolv

Inspiration för mellanstora klassiska svart badrum för barn, med en kantlös dusch, vit kakel, vita väggar, klinkergolv i keramik, ett undermonterad handfat, grått golv, dusch med gångjärnsdörr, möbel-liknande, skåp i slitet trä, ett fristående badkar, en toalettstol med separat cisternkåpa, keramikplattor och bänkskiva i kvarts
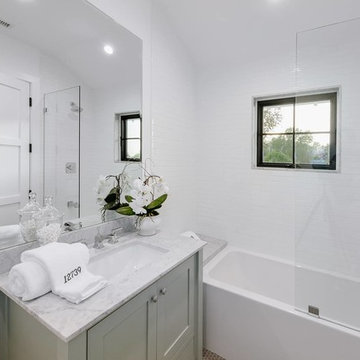
Project photographer-Therese Hyde This photo features the kids bath.
Idéer för ett mellanstort lantligt vit badrum för barn, med möbel-liknande, bruna skåp, ett fristående badkar, en dusch/badkar-kombination, vit kakel, keramikplattor, vita väggar, mosaikgolv, ett undermonterad handfat, bänkskiva i kvartsit, grått golv och dusch med gångjärnsdörr
Idéer för ett mellanstort lantligt vit badrum för barn, med möbel-liknande, bruna skåp, ett fristående badkar, en dusch/badkar-kombination, vit kakel, keramikplattor, vita väggar, mosaikgolv, ett undermonterad handfat, bänkskiva i kvartsit, grått golv och dusch med gångjärnsdörr

Decorated shared bath includes kids theme and girls pink accessories. This kids bath has a shared entry between hallway and her bedroom. A small marbled octagon tile was selected for the flooring and subway tile for a new shower. The more permanent features like the tile will grown with her while wall color and decor can easily change over the years.
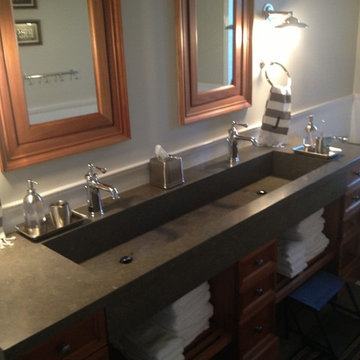
Classic subway tile wainscoting paired with Blue Lagos Limestone is the perfect combinations for this fun kids' bathroom. The Blue Lagos integrated trough sink is set atop a furniture-like cabinet. The tub deck is also made of Blue Lagos Limestone.

Kids bathroom with modern subway tile in a traditional format with black grout. Freestanding double sink with solid surface quartz top with integrated sinks and brass Hansgrohe fixtures.
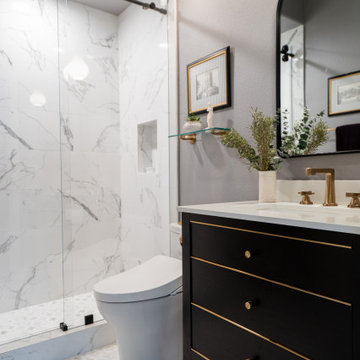
Bild på ett mellanstort vintage vit vitt badrum för barn, med möbel-liknande, skåp i mörkt trä, en dusch i en alkov, en toalettstol med hel cisternkåpa, vit kakel, porslinskakel, grå väggar, mosaikgolv, ett undermonterad handfat, bänkskiva i kvarts, vitt golv och dusch med skjutdörr

Inspiration för ett mellanstort vintage vit vitt badrum för barn, med möbel-liknande, skåp i slitet trä, en dusch i en alkov, en toalettstol med hel cisternkåpa, vit kakel, porslinskakel, grå väggar, marmorgolv, ett undermonterad handfat, bänkskiva i akrylsten, vitt golv och dusch med skjutdörr
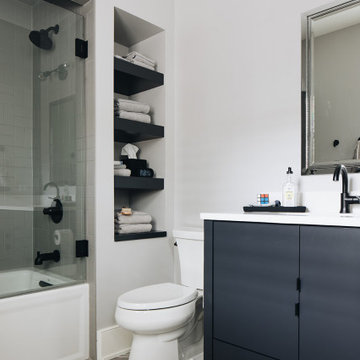
Inspiration för stora klassiska vitt badrum för barn, med möbel-liknande, blå skåp, ett platsbyggt badkar, en dusch i en alkov, en toalettstol med separat cisternkåpa, grå kakel, keramikplattor, grå väggar, mörkt trägolv, ett undermonterad handfat, bänkskiva i kvarts, grått golv och dusch med gångjärnsdörr
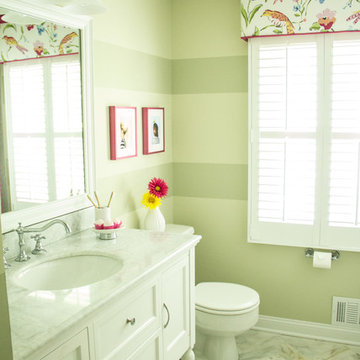
Cheerful bathroom for two little girls. Sophisticated with whimsical elements, such as art by Elizabeth Mayville on Etsy, birds and flowers on the window treatment, and giraffe hooks. Photo by Liz Ernest Photography.
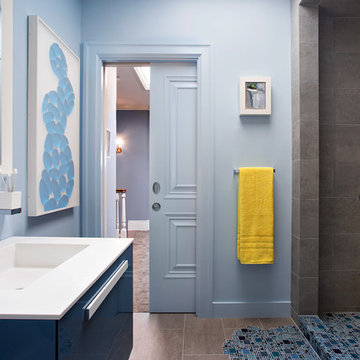
The David Hockney 1978 art piece Swimming Pool with Reflection inspired this California-cool bathroom. Watery-blue glass mosaic tile spills down the shower wall and out onto the concrete-gray tile floor in puddles. The custom back-painted glass vanity floats on the blue walls and is anchored by a chrome Kohler faucet, adding a modern sophistication to this fun space perfect for a young boy.
Mariko Reed Photography
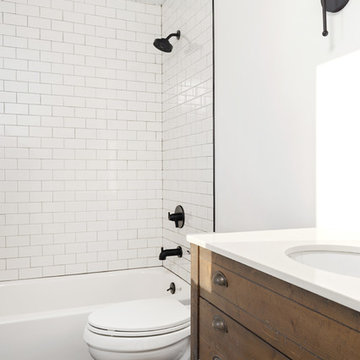
Foto på ett mellanstort lantligt beige badrum för barn, med möbel-liknande, skåp i slitet trä, en dusch/badkar-kombination, en toalettstol med separat cisternkåpa, vit kakel, keramikplattor, vita väggar, klinkergolv i keramik, ett undermonterad handfat, marmorbänkskiva och svart golv
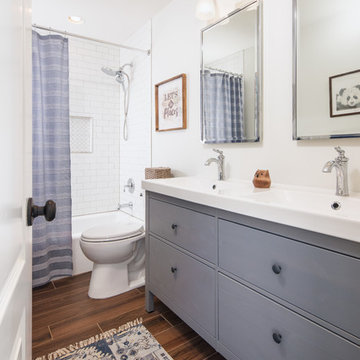
Thomas Grady Photography
Inredning av ett lantligt mellanstort vit vitt badrum för barn, med möbel-liknande, grå skåp, ett platsbyggt badkar, en dusch/badkar-kombination, en toalettstol med separat cisternkåpa, vit kakel, keramikplattor, vita väggar, klinkergolv i keramik, ett integrerad handfat, bänkskiva i akrylsten, brunt golv och dusch med duschdraperi
Inredning av ett lantligt mellanstort vit vitt badrum för barn, med möbel-liknande, grå skåp, ett platsbyggt badkar, en dusch/badkar-kombination, en toalettstol med separat cisternkåpa, vit kakel, keramikplattor, vita väggar, klinkergolv i keramik, ett integrerad handfat, bänkskiva i akrylsten, brunt golv och dusch med duschdraperi
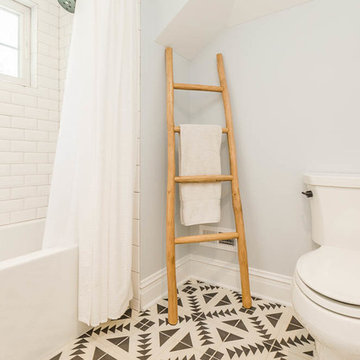
Neil Sy Photography
Amerikansk inredning av ett badrum för barn, med möbel-liknande, skåp i mellenmörkt trä, ett badkar i en alkov, en dusch/badkar-kombination, en toalettstol med separat cisternkåpa, vit kakel, tunnelbanekakel, grå väggar, cementgolv, ett integrerad handfat, bänkskiva i akrylsten, svart golv och dusch med duschdraperi
Amerikansk inredning av ett badrum för barn, med möbel-liknande, skåp i mellenmörkt trä, ett badkar i en alkov, en dusch/badkar-kombination, en toalettstol med separat cisternkåpa, vit kakel, tunnelbanekakel, grå väggar, cementgolv, ett integrerad handfat, bänkskiva i akrylsten, svart golv och dusch med duschdraperi
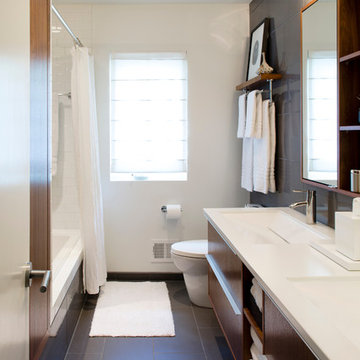
Architect: AToM
Interior Design: d KISER
Contractor: d KISER
d KISER worked with the architect and homeowner to make material selections as well as designing the custom cabinetry. d KISER was also the cabinet manufacturer.
Photography: Colin Conces
3 531 foton på badrum för barn, med möbel-liknande
4
