3 531 foton på badrum för barn, med möbel-liknande
Sortera efter:
Budget
Sortera efter:Populärt i dag
141 - 160 av 3 531 foton
Artikel 1 av 3
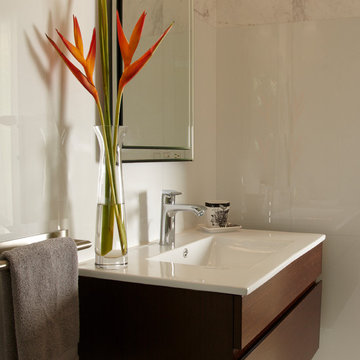
A TOUCHDOWN BY DESIGN
Interior design by Jennifer Corredor, J Design Group, Coral Gables, Florida
Text by Christine Davis
Photography by Daniel Newcomb, Palm Beach Gardens, FL
What did Detroit Lions linebacker, Stephen Tulloch, do when he needed a decorator for his new Miami 10,000-square-foot home? He tackled the situation by hiring interior designer Jennifer Corredor. Never defensive, he let her have run of the field. “He’d say, ‘Jen, do your thing,’” she says. And she did it well.
The first order of the day was to get a lay of the land and a feel for what he wanted. For his primary residence, Tulloch chose a home in Pinecrest, Florida. — a great family neighborhood known for its schools and ample lot sizes. “His lot is huge,” Corredor says. “He could practice his game there if he wanted.”
A laidback feeling permeates the suburban village, where mostly Mediterranean homes intermix with a few modern styles. With views toward the pool and a landscaped yard, Tulloch’s 10,000-square-foot home touches on both, a Mediterranean exterior with chic contemporary interiors.
Step inside, where high ceilings and a sculptural stairway with oak treads and linear spindles immediately capture the eye. “Knowing he was more inclined toward an uncluttered look, and taking into consideration his age and lifestyle, I naturally took the path of choosing more modern furnishings,” the designer says.
In the dining room, Tulloch specifically asked for a round table and Corredor found “Xilos Simplice” by Maxalto, a table that seats six to eight and has a Lazy Susan.
And just past the stairway, two armless chairs from Calligaris and a semi-round sofa shape the living room. In keeping with Tulloch’s desire for a simple no-fuss lifestyle, leather is often used for upholstery. “He preferred wipe-able areas,” she says. “Nearly everything in the living room is clad in leather.”
An architecturally striking, oak-coffered ceiling warms the family room, while Saturnia marble flooring grounds the space in cool comfort. “Since it’s just off the kitchen, this relaxed space provides the perfect place for family and friends to congregate — somewhere to hang out,” Corredor says. The deep-seated sofa wrapped in tan leather and Minotti armchairs in white join a pair of linen-clad ottomans for ample seating.
With eight bedrooms in the home, there was “plenty of space to repurpose,” Corredor says. “Five are used for sleeping quarters, but the others have been converted into a billiard room, a home office and the memorabilia room.” On the first floor, the billiard room is set for fun and entertainment with doors that open to the pool area.
The memorabilia room presented quite a challenge. Undaunted, Corredor delved into a seemingly never-ending collection of mementos to create a tribute to Tulloch’s career. “His team colors are blue and white, so we used those colors in this space,” she says.
In a nod to Tulloch’s career on and off the field, his home office displays awards, recognition plaques and photos from his foundation. A Copenhagen desk, Herman Miller chair and leather-topped credenza further an aura of masculinity.
All about relaxation, the master bedroom would not be complete without its own sitting area for viewing sports updates or late-night movies. Here, lounge chairs recline to create the perfect spot for Tulloch to put his feet up and watch TV. “He wanted it to be really comfortable,” Corredor says
A total redo was required in the master bath, where the now 12-foot-long shower is a far cry from those in a locker room. “This bath is more like a launching pad to get you going in the morning,” Corredor says.
“All in all, it’s a fun, warm and beautiful environment,” the designer says. “I wanted to create something unique, that would make my client proud and happy.” In Tulloch’s world, that’s a touchdown.
Your friendly Interior design firm in Miami at your service.
Contemporary - Modern Interior designs.
Top Interior Design Firm in Miami – Coral Gables.
Office,
Offices,
Kitchen,
Kitchens,
Bedroom,
Bedrooms,
Bed,
Queen bed,
King Bed,
Single bed,
House Interior Designer,
House Interior Designers,
Home Interior Designer,
Home Interior Designers,
Residential Interior Designer,
Residential Interior Designers,
Modern Interior Designers,
Miami Beach Designers,
Best Miami Interior Designers,
Miami Beach Interiors,
Luxurious Design in Miami,
Top designers,
Deco Miami,
Luxury interiors,
Miami modern,
Interior Designer Miami,
Contemporary Interior Designers,
Coco Plum Interior Designers,
Miami Interior Designer,
Sunny Isles Interior Designers,
Pinecrest Interior Designers,
Interior Designers Miami,
J Design Group interiors,
South Florida designers,
Best Miami Designers,
Miami interiors,
Miami décor,
Miami Beach Luxury Interiors,
Miami Interior Design,
Miami Interior Design Firms,
Beach front,
Top Interior Designers,
top décor,
Top Miami Decorators,
Miami luxury condos,
Top Miami Interior Decorators,
Top Miami Interior Designers,
Modern Designers in Miami,
modern interiors,
Modern,
Pent house design,
white interiors,
Miami, South Miami, Miami Beach, South Beach, Williams Island, Sunny Isles, Surfside, Fisher Island, Aventura, Brickell, Brickell Key, Key Biscayne, Coral Gables, CocoPlum, Coconut Grove, Pinecrest, Miami Design District, Golden Beach, Downtown Miami, Miami Interior Designers, Miami Interior Designer, Interior Designers Miami, Modern Interior Designers, Modern Interior Designer, Modern interior decorators, Contemporary Interior Designers, Interior decorators, Interior decorator, Interior designer, Interior designers, Luxury, modern, best, unique, real estate, decor
J Design Group – Miami Interior Design Firm – Modern – Contemporary
Contact us: (305) 444-4611
http://www.JDesignGroup.com
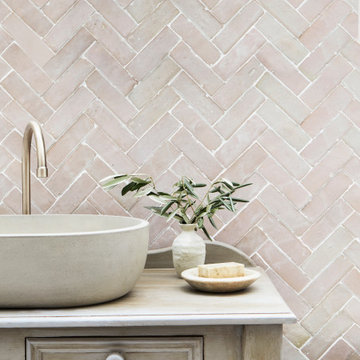
We supplied our Ark Concrete Basin to Otto Tiles to use alongside their new tiles.
Inspiration för mellanstora moderna beige badrum för barn, med möbel-liknande, beige skåp, rosa kakel, stenkakel, vita väggar och träbänkskiva
Inspiration för mellanstora moderna beige badrum för barn, med möbel-liknande, beige skåp, rosa kakel, stenkakel, vita väggar och träbänkskiva

This kids bathroom has some really beautiful custom details, including a reclaimed wood vanity cabinet, and custom concrete vanity countertop and sink. The shower enclosure has thassos marble tile walls with offset pattern. The niche is trimmed with thassos marble and has a herringbone patterned marble tile backsplash. The same marble herringbone tile is used for the shower floor. The shower bench has large-format thassos marble tiles as does the top of the shower dam. The bathroom floor is a large format grey marble tile. Seen in the mirror reflection are two large "rulers", which make interesting wall art and double as fun way to track the client's children's height. Fun, eh?
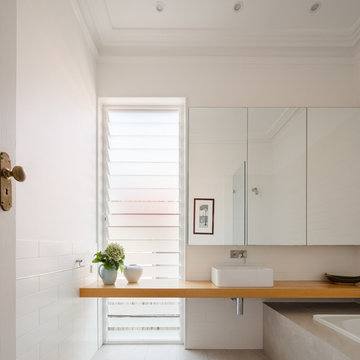
Katherine Lu
Idéer för mellanstora funkis badrum för barn, med möbel-liknande, skåp i ljust trä, ett platsbyggt badkar, en dusch/badkar-kombination, vit kakel, keramikplattor, vita väggar, klinkergolv i keramik, ett konsol handfat, marmorbänkskiva och beiget golv
Idéer för mellanstora funkis badrum för barn, med möbel-liknande, skåp i ljust trä, ett platsbyggt badkar, en dusch/badkar-kombination, vit kakel, keramikplattor, vita väggar, klinkergolv i keramik, ett konsol handfat, marmorbänkskiva och beiget golv
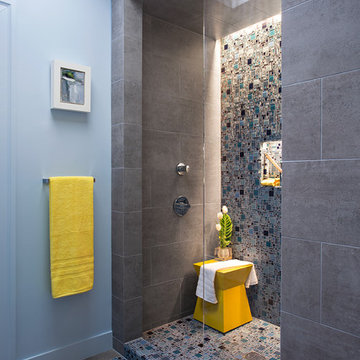
The David Hockney 1978 art piece Swimming Pool with Reflection inspired this California-cool bathroom. Watery-blue glass mosaic tile spills down the shower wall and out onto the concrete-gray tile floor in puddles. The custom back-painted glass vanity floats on the blue walls and is anchored by a chrome Kohler faucet, adding a modern sophistication to this fun space perfect for a young boy.
Mariko Reed Photography
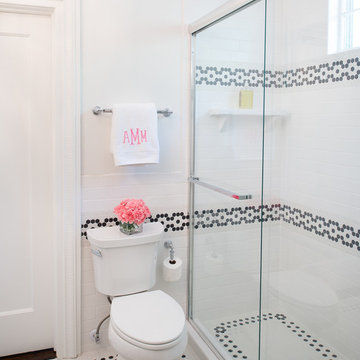
This bathroom is situated between two bedrooms in 1920s mansion in the heart of one of San Antonio, Texas' most important historic districts. The design was created for a teenage girl (hence the subtle touches of pink), but it's historically relevant and classic design makes it appropriate for anyone. The beauty of this project is that the space looks clean and updated, but also looks like it could've been original to the house.
This project was designed and contracted by Galeana Younger. Photo by Mark Menjivar.
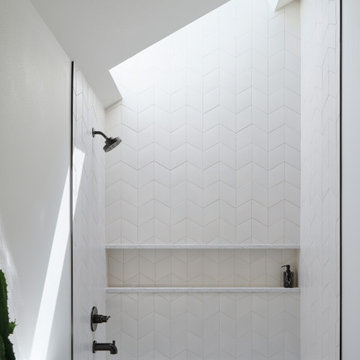
Idéer för att renovera ett litet retro beige beige badrum för barn, med möbel-liknande, ett badkar i en alkov, en dusch/badkar-kombination, en toalettstol med separat cisternkåpa, vit kakel, keramikplattor, beige väggar, klinkergolv i porslin och svart golv
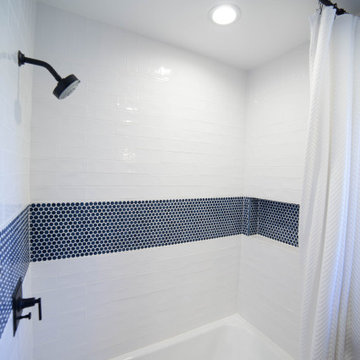
This bathrooms soft white and blue combined with the black fixtures and dark vanity give it a striking look. Comfortable and clean.
Photo Credit- Eva Grimm EVG Photography
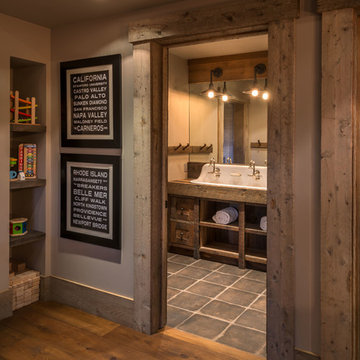
Vance Fox Photography
Inspiration för ett mellanstort rustikt badrum för barn, med möbel-liknande, skåp i mellenmörkt trä, grå väggar, mellanmörkt trägolv, ett avlångt handfat, träbänkskiva och brunt golv
Inspiration för ett mellanstort rustikt badrum för barn, med möbel-liknande, skåp i mellenmörkt trä, grå väggar, mellanmörkt trägolv, ett avlångt handfat, träbänkskiva och brunt golv
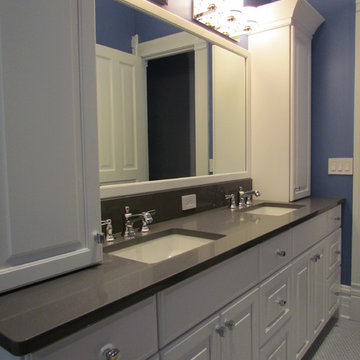
Foto på ett mellanstort vintage badrum för barn, med ett undermonterad handfat, möbel-liknande, vita skåp, bänkskiva i kvarts, ett badkar i en alkov, vit kakel, keramikplattor, blå väggar och klinkergolv i keramik
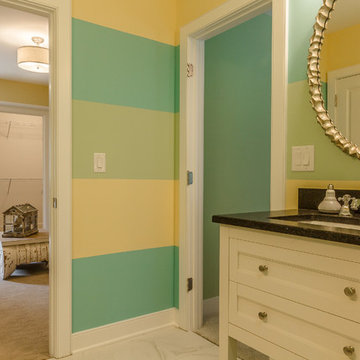
Paint Strips
Horizontal Strips
Inspiration för ett mellanstort vintage badrum för barn, med ett nedsänkt handfat, möbel-liknande, vita skåp, granitbänkskiva, en toalettstol med separat cisternkåpa, vit kakel, keramikplattor, flerfärgade väggar och klinkergolv i keramik
Inspiration för ett mellanstort vintage badrum för barn, med ett nedsänkt handfat, möbel-liknande, vita skåp, granitbänkskiva, en toalettstol med separat cisternkåpa, vit kakel, keramikplattor, flerfärgade väggar och klinkergolv i keramik
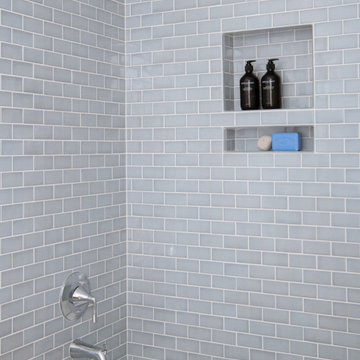
Classic, timeless and ideally positioned on a sprawling corner lot set high above the street, discover this designer dream home by Jessica Koltun. The blend of traditional architecture and contemporary finishes evokes feelings of warmth while understated elegance remains constant throughout this Midway Hollow masterpiece unlike no other. This extraordinary home is at the pinnacle of prestige and lifestyle with a convenient address to all that Dallas has to offer.
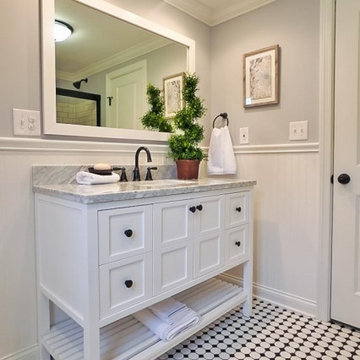
Classic mid-century restoration that included a new gourmet kitchen, updated floor plan. 3 new full baths and many custom features.
Idéer för 50 tals svart badrum för barn, med möbel-liknande, skåp i mörkt trä, ett badkar i en alkov, en dusch/badkar-kombination, svart och vit kakel, keramikplattor, blå väggar, klinkergolv i keramik, ett undermonterad handfat, granitbänkskiva, svart golv och dusch med skjutdörr
Idéer för 50 tals svart badrum för barn, med möbel-liknande, skåp i mörkt trä, ett badkar i en alkov, en dusch/badkar-kombination, svart och vit kakel, keramikplattor, blå väggar, klinkergolv i keramik, ett undermonterad handfat, granitbänkskiva, svart golv och dusch med skjutdörr
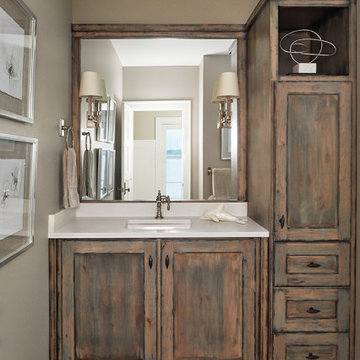
Foto på ett mellanstort eklektiskt vit badrum för barn, med möbel-liknande, bruna skåp, en hörndusch, en toalettstol med separat cisternkåpa, grå väggar, ett undermonterad handfat, bänkskiva i kvartsit, brunt golv och dusch med gångjärnsdörr
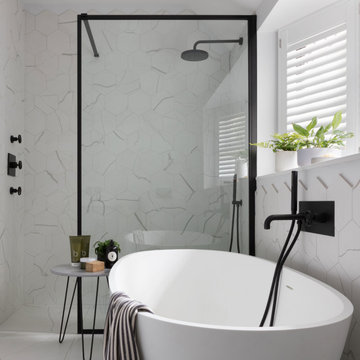
With busy lives as property developers, our clients approached our Head of Design, Louise Ashdown to tackle the bathroom refurbishment in their newly purchased home. It was a compact room that has become a contemporary family bathroom deluxe – with thanks to considered design and stylish fittings
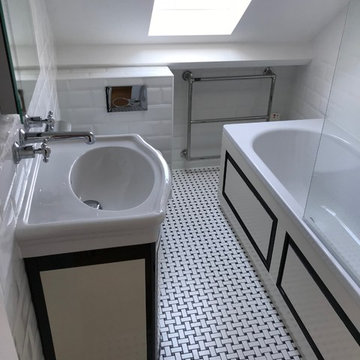
Sara Levy
Bild på ett mellanstort funkis badrum för barn, med möbel-liknande, vita skåp, våtrum, en toalettstol med hel cisternkåpa, keramikplattor, vita väggar, mosaikgolv, ett väggmonterat handfat, vitt golv och med dusch som är öppen
Bild på ett mellanstort funkis badrum för barn, med möbel-liknande, vita skåp, våtrum, en toalettstol med hel cisternkåpa, keramikplattor, vita väggar, mosaikgolv, ett väggmonterat handfat, vitt golv och med dusch som är öppen
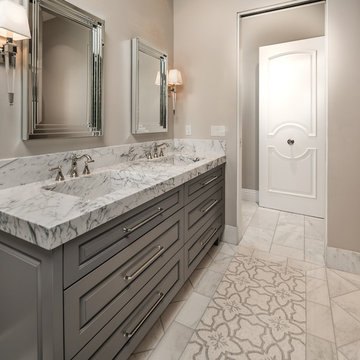
Guest bathroom marble sinks and mosaic floor tile.
Idéer för mycket stora medelhavsstil badrum för barn, med möbel-liknande, grå skåp, ett hörnbadkar, en dubbeldusch, en toalettstol med hel cisternkåpa, beige kakel, marmorkakel, beige väggar, klinkergolv i porslin, ett integrerad handfat, marmorbänkskiva, grått golv och dusch med gångjärnsdörr
Idéer för mycket stora medelhavsstil badrum för barn, med möbel-liknande, grå skåp, ett hörnbadkar, en dubbeldusch, en toalettstol med hel cisternkåpa, beige kakel, marmorkakel, beige väggar, klinkergolv i porslin, ett integrerad handfat, marmorbänkskiva, grått golv och dusch med gångjärnsdörr
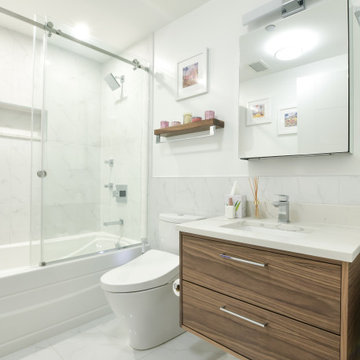
Contemporary Floating Vanity
Inspiration för mellanstora moderna vitt badrum för barn, med möbel-liknande, skåp i mellenmörkt trä, ett badkar i en alkov, en dusch/badkar-kombination, porslinskakel och bänkskiva i kvarts
Inspiration för mellanstora moderna vitt badrum för barn, med möbel-liknande, skåp i mellenmörkt trä, ett badkar i en alkov, en dusch/badkar-kombination, porslinskakel och bänkskiva i kvarts
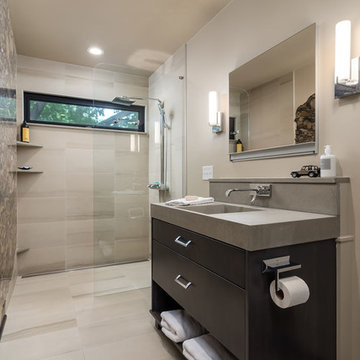
Marshall Evan Photography
Idéer för ett mellanstort modernt grå badrum för barn, med möbel-liknande, bruna skåp, beige kakel, porslinskakel, vita väggar, klinkergolv i porslin, bänkskiva i betong, beiget golv, med dusch som är öppen, en vägghängd toalettstol, ett integrerad handfat och en kantlös dusch
Idéer för ett mellanstort modernt grå badrum för barn, med möbel-liknande, bruna skåp, beige kakel, porslinskakel, vita väggar, klinkergolv i porslin, bänkskiva i betong, beiget golv, med dusch som är öppen, en vägghängd toalettstol, ett integrerad handfat och en kantlös dusch
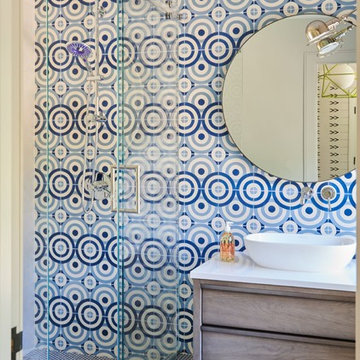
JANE BEILES
Exempel på ett stort modernt vit vitt badrum för barn, med möbel-liknande, skåp i mellenmörkt trä, blå kakel, keramikplattor, blå väggar, klinkergolv i keramik, ett fristående handfat, bänkskiva i kvarts, grått golv och dusch med skjutdörr
Exempel på ett stort modernt vit vitt badrum för barn, med möbel-liknande, skåp i mellenmörkt trä, blå kakel, keramikplattor, blå väggar, klinkergolv i keramik, ett fristående handfat, bänkskiva i kvarts, grått golv och dusch med skjutdörr
3 531 foton på badrum för barn, med möbel-liknande
8
