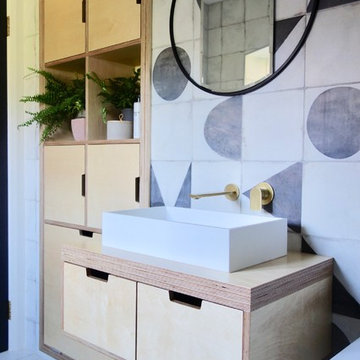1 455 foton på badrum för barn, med träbänkskiva
Sortera efter:
Budget
Sortera efter:Populärt i dag
61 - 80 av 1 455 foton
Artikel 1 av 3
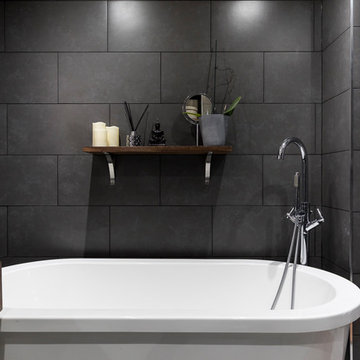
Grey walls + dark wood and freestandbath .
Chrome edges.
Idéer för ett stort modernt badrum för barn, med luckor med upphöjd panel, skåp i mörkt trä, ett fristående badkar, en dusch/badkar-kombination, en toalettstol med hel cisternkåpa, grå kakel, cementkakel, grå väggar, klinkergolv i keramik, ett piedestal handfat och träbänkskiva
Idéer för ett stort modernt badrum för barn, med luckor med upphöjd panel, skåp i mörkt trä, ett fristående badkar, en dusch/badkar-kombination, en toalettstol med hel cisternkåpa, grå kakel, cementkakel, grå väggar, klinkergolv i keramik, ett piedestal handfat och träbänkskiva
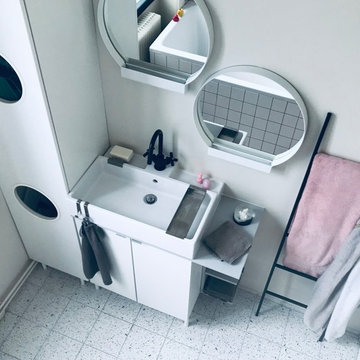
salle de bain des filles. Terrazzo gris rose au sol, carrelage 10x10blanc à joint rose. bain de 120 + vasque et double miroir + rangements et buanderie.
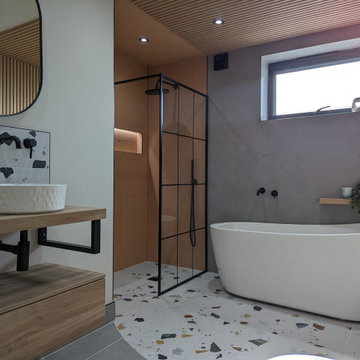
We created a modern and fun family bathroom. Slatted wall panelling and Mmcrocement were used against a peach feature tile in the shower and a gorgeous terrazzo tile on splashback and floor. Black accents were used throughout.
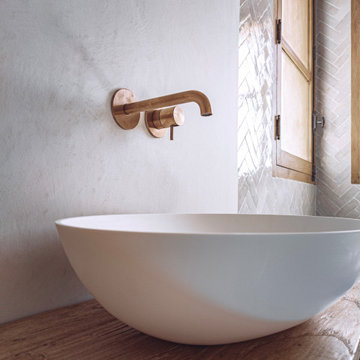
Idéer för att renovera ett stort medelhavsstil badrum för barn, med vit kakel, cementkakel och träbänkskiva

Spruce Log Cabin on Down-sloping lot, 3800 Sq. Ft 4 bedroom 4.5 Bath, with extensive decks and views. Main Floor Master.
Bunk bath with horse trough sink.

Previous Aleto clients called to have us work for them on their new home to update their guest bath from a dated, tired bathroom to a modern masterpiece. The homeowners keen eye for design lead to a finished bathroom worth wowing over. The clean lines with black and white finishes make for a spectacular sight while the custom live edge floating vanity warms up the space.
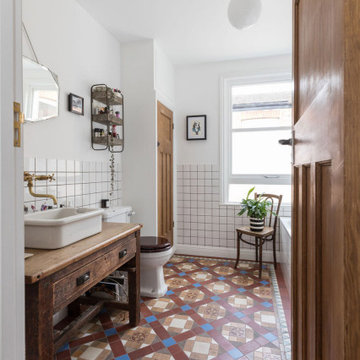
The new bathroom was allocated in the space that was previously used for a storage space, being a bigger bathroom than the previous one. Almost all fittings in the space were preloved, adding a lovely traditional touch and warmth to the room. The vanity was created from an old work unit, shortened in height to an adequate bathroom size, and fitted with plumbing required. The reclaimed floor tiles are a stunning addition to the room, adding warmth and a real sense of vibrancy. The boiler cupboard was fitted around a pre-loved wood door in a traditional panelled style, working seamlessly in the space. A new toilet was purchased in a traditional floor-mounted style, to be in keeping with the other fittings throughout. The clients styled the art works and decor throughout themselves, making the space an altogether lovely, cosy one. Discover more here:
https://absoluteprojectmanagement.com/portfolio/pete-miky-hackney/
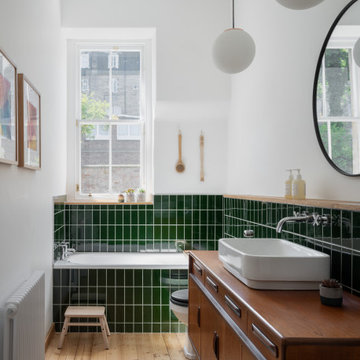
Ⓒ ZAC+ZAC
Exempel på ett mellanstort nordiskt brun brunt badrum för barn, med skåp i mellenmörkt trä, grön kakel, porslinskakel, vita väggar, ett fristående handfat, träbänkskiva, beiget golv och släta luckor
Exempel på ett mellanstort nordiskt brun brunt badrum för barn, med skåp i mellenmörkt trä, grön kakel, porslinskakel, vita väggar, ett fristående handfat, träbänkskiva, beiget golv och släta luckor
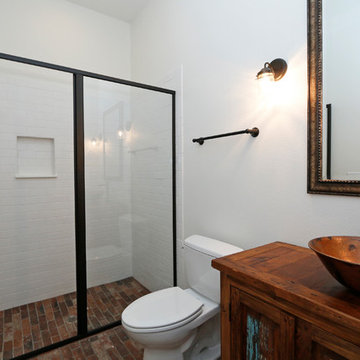
Foto på ett mellanstort vintage badrum för barn, med luckor med infälld panel, bruna skåp, en dusch i en alkov, en toalettstol med hel cisternkåpa, vit kakel, keramikplattor, vita väggar, tegelgolv, ett undermonterad handfat och träbänkskiva
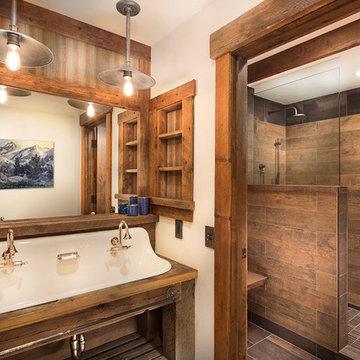
Idéer för ett mellanstort rustikt badrum för barn, med öppna hyllor, skåp i mellenmörkt trä, en dusch i en alkov, en vägghängd toalettstol, brun kakel, porslinskakel, beige väggar, mellanmörkt trägolv, ett väggmonterat handfat och träbänkskiva

A family bathroom with a touch of luxury. In contrast the top floor shower room, this space is flooded with light from the large sky glazing. Colours and materials were chosen to further highlight the space, creating an open family bathroom for all to use and enjoy.

Nos encontramos con un piso muy oscuro, con muchas divisorias y sin carácter alguno. Nuestros clientes necesitaban un hogar acorde con su día a día y estilo; 3-4 habitaciones, dos baños y mucho espacio para las zonas comunes. ¡Este piso necesitaba un diseño integral!
Diferenciamos zona de día y de noche; dándole más luz a las zonas comunes y calidez a las habitaciones. Como actualmente solo necesitaban 3 habitaciones apostamos por crear un cerramiento móvil entre las más pequeñas.
Baños con carácter, gracias a las griferías y baldosas en espiga con colores suaves y luminosos.
La pared de ladrillo blanco nos guía desde la entrada de la vivienda hasta el salón comedor, nos aporta textura sin quitar luz.
La cocina abierta integra el mueble del salón y recoge la zona de comedor con un banco que siguiendo la pared amueblada. Por último, le damos un toque cálido y rústico con las bigas de madera en el techo.
Este es uno de esos proyectos que refleja como ha cambiado el día a día y nuestras necesidades.
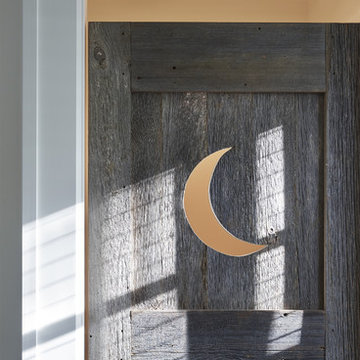
Builder: John Kraemer & Sons | Architecture: Murphy & Co. Design | Interiors: Engler Studio | Photography: Corey Gaffer
Exempel på ett rustikt badrum för barn, med träbänkskiva
Exempel på ett rustikt badrum för barn, med träbänkskiva

Malcom Menzies
Bild på ett litet vintage brun brunt badrum för barn, med skåp i slitet trä, ett badkar med tassar, en dusch/badkar-kombination, flerfärgade väggar, cementgolv, ett avlångt handfat, flerfärgat golv, dusch med duschdraperi, träbänkskiva och släta luckor
Bild på ett litet vintage brun brunt badrum för barn, med skåp i slitet trä, ett badkar med tassar, en dusch/badkar-kombination, flerfärgade väggar, cementgolv, ett avlångt handfat, flerfärgat golv, dusch med duschdraperi, träbänkskiva och släta luckor
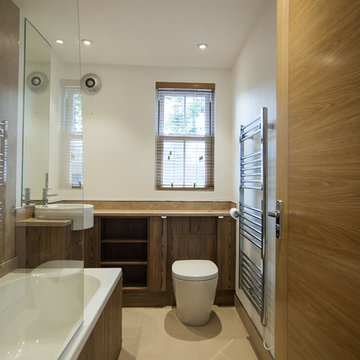
Inredning av ett modernt litet badrum för barn, med släta luckor, skåp i mellenmörkt trä, brun kakel, träbänkskiva, ett platsbyggt badkar, en hörndusch, en vägghängd toalettstol, stenhäll, vita väggar, klinkergolv i keramik, ett nedsänkt handfat, beiget golv och dusch med gångjärnsdörr

The previous owners had already converted the second bedroom into a large bathroom, but the use of space was terrible, and the colour scheme was drab and uninspiring. The clients wanted a space that reflected their love of colour and travel, taking influences from around the globe. They also required better storage as the washing machine needed to be accommodated within the space. And they were keen to have both a modern freestanding bath and a large walk-in shower, and they wanted the room to feel cosy rather than just full of hard surfaces. This is the main bathroom in the house, and they wanted it to make a statement, but with a fairly tight budget!
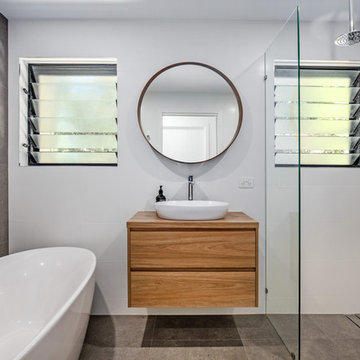
Guest Bathroom
Idéer för ett mellanstort maritimt badrum för barn, med möbel-liknande, skåp i ljust trä, ett fristående badkar, en öppen dusch, grå kakel, cementkakel, grå väggar, klinkergolv i porslin, ett fristående handfat, träbänkskiva, grått golv och med dusch som är öppen
Idéer för ett mellanstort maritimt badrum för barn, med möbel-liknande, skåp i ljust trä, ett fristående badkar, en öppen dusch, grå kakel, cementkakel, grå väggar, klinkergolv i porslin, ett fristående handfat, träbänkskiva, grått golv och med dusch som är öppen
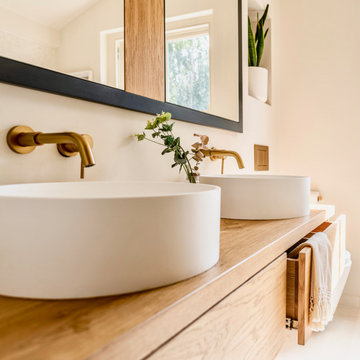
Inspiration för ett stort funkis badrum för barn, med släta luckor, skåp i mellenmörkt trä, beige väggar, marmorgolv, ett väggmonterat handfat och träbänkskiva
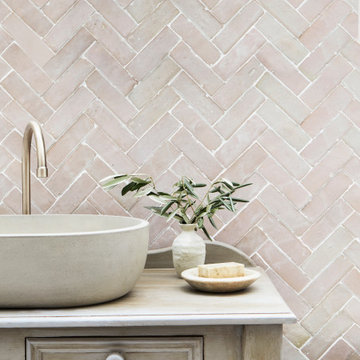
We supplied our Ark Concrete Basin to Otto Tiles to use alongside their new tiles.
Inspiration för mellanstora moderna beige badrum för barn, med möbel-liknande, beige skåp, rosa kakel, stenkakel, vita väggar och träbänkskiva
Inspiration för mellanstora moderna beige badrum för barn, med möbel-liknande, beige skåp, rosa kakel, stenkakel, vita väggar och träbänkskiva
1 455 foton på badrum för barn, med träbänkskiva
4

