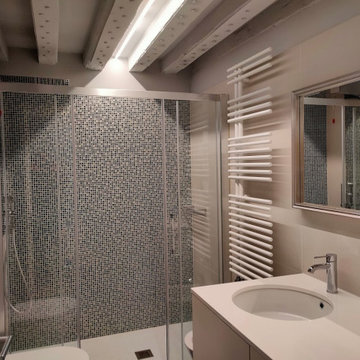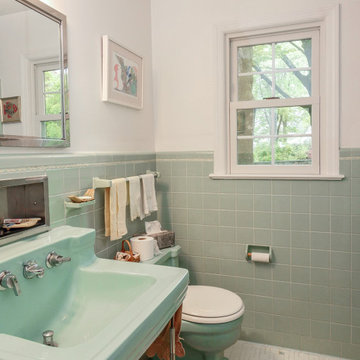1 973 foton på badrum, med bänkskiva i akrylsten
Sortera efter:
Budget
Sortera efter:Populärt i dag
41 - 60 av 1 973 foton
Artikel 1 av 3

A half bath near the front entry is expanded by roofing over an existing open air light well. The modern vanity with integral sink fits perfectly into this newly gained space. Directly above is a deep chute, created by refinishing the walls of the light well, and crowned with a skylight 2 story high on the roof. Custom woodwork in white oak and a wall hung toilet set the tone for simplicity and efficiency.
Bax+Towner photography

The intent of this design is to integrate the clients love for Japanese aesthetic, create an open and airy space, and maintain natural elements that evoke a warm inviting environment. A traditional Japanese soaking tub made from Hinoki wood was selected as the focal point of the bathroom. It not only adds visual warmth to the space, but it infuses a cedar aroma into the air. A live-edge wood shelf and custom chiseled wood post are used to frame and define the bathing area. Tile depicting Japanese Shou Sugi Ban (charred wood planks) was chosen as the flooring for the wet areas. A neutral toned tile with fabric texture defines the dry areas in the room. The curb-less shower and floating back lit vanity accentuate the open feel of the space. The organic nature of the handwoven window shade, shoji screen closet doors and antique bathing stool counterbalance the hard surface materials throughout.

Exempel på ett mellanstort modernt vit vitt en-suite badrum, med släta luckor, skåp i mellenmörkt trä, ett badkar i en alkov, en dusch/badkar-kombination, brun kakel, porslinskakel, bruna väggar, klinkergolv i porslin, ett integrerad handfat, bänkskiva i akrylsten, brunt golv och dusch med skjutdörr

Ванная комната с отдельностоящей пристенной ванной.
Предусмотрено несколько сценариев освещения.
Также в этой ванной комнате установилено панно из стабилизированного мха над инсталляцией унитаза.

Large and modern master bathroom primary bathroom. Grey and white marble paired with warm wood flooring and door. Expansive curbless shower and freestanding tub sit on raised platform with LED light strip. Modern glass pendants and small black side table add depth to the white grey and wood bathroom. Large skylights act as modern coffered ceiling flooding the room with natural light.

Art Deco bathroom, featuring original 1930s cream textured tiles with green accent tile line and bath (resurfaced). Vanity designed by Hindley & Co with curved Corian top and siding, handcrafted by JFJ Joinery. The matching curved mirrored medicine cabinet is designed by Hindley & Co. The project is a 1930s art deco Spanish mission-style house in Melbourne. See more from our Arch Deco Project.

City Apartment in High Rise Building in middle of Melbourne City.
Idéer för att renovera ett mycket stort funkis vit vitt en-suite badrum, med luckor med glaspanel, vita skåp, en öppen dusch, en toalettstol med hel cisternkåpa, beige kakel, keramikplattor, beige väggar, cementgolv, ett undermonterad handfat, bänkskiva i akrylsten, beiget golv och med dusch som är öppen
Idéer för att renovera ett mycket stort funkis vit vitt en-suite badrum, med luckor med glaspanel, vita skåp, en öppen dusch, en toalettstol med hel cisternkåpa, beige kakel, keramikplattor, beige väggar, cementgolv, ett undermonterad handfat, bänkskiva i akrylsten, beiget golv och med dusch som är öppen

Авторы проекта:
Макс Жуков
Виктор Штефан
Стиль: Даша Соболева
Фото: Сергей Красюк
Foto på ett mellanstort industriellt vit en-suite badrum, med släta luckor, bruna skåp, ett undermonterat badkar, en dusch/badkar-kombination, en vägghängd toalettstol, flerfärgad kakel, porslinskakel, flerfärgade väggar, klinkergolv i porslin, ett fristående handfat, bänkskiva i akrylsten, grått golv och med dusch som är öppen
Foto på ett mellanstort industriellt vit en-suite badrum, med släta luckor, bruna skåp, ett undermonterat badkar, en dusch/badkar-kombination, en vägghängd toalettstol, flerfärgad kakel, porslinskakel, flerfärgade väggar, klinkergolv i porslin, ett fristående handfat, bänkskiva i akrylsten, grått golv och med dusch som är öppen

The redesign includes a bathroom with white ceramic wall tiles, brick floors, a glass shower, and views of the surrounding landscape.
Exempel på ett litet lantligt grå grått en-suite badrum, med skåp i mörkt trä, en toalettstol med hel cisternkåpa, vit kakel, tunnelbanekakel, vita väggar, tegelgolv, ett undermonterad handfat, bänkskiva i akrylsten, rött golv och dusch med gångjärnsdörr
Exempel på ett litet lantligt grå grått en-suite badrum, med skåp i mörkt trä, en toalettstol med hel cisternkåpa, vit kakel, tunnelbanekakel, vita väggar, tegelgolv, ett undermonterad handfat, bänkskiva i akrylsten, rött golv och dusch med gångjärnsdörr

Modern inredning av ett mellanstort vit vitt en-suite badrum, med släta luckor, skåp i ljust trä, ett platsbyggt badkar, våtrum, en toalettstol med hel cisternkåpa, grön kakel, keramikplattor, gröna väggar, skiffergolv, ett integrerad handfat, bänkskiva i akrylsten, grått golv och med dusch som är öppen

Inspiration för mellanstora moderna vitt toaletter, med släta luckor, vita skåp, en toalettstol med separat cisternkåpa, mosaik, ett nedsänkt handfat och bänkskiva i akrylsten

Die kleinste freistehende Badewanne Funny West von Antonio Lupi ist nur L 153,5 x T 81 cm
Modern inredning av ett stort vit vitt en-suite badrum, med släta luckor, grå skåp, ett fristående badkar, våtrum, en vägghängd toalettstol, grå väggar, mellanmörkt trägolv, ett integrerad handfat, bänkskiva i akrylsten och brunt golv
Modern inredning av ett stort vit vitt en-suite badrum, med släta luckor, grå skåp, ett fristående badkar, våtrum, en vägghängd toalettstol, grå väggar, mellanmörkt trägolv, ett integrerad handfat, bänkskiva i akrylsten och brunt golv

architetto Debora Di Michele
Foto på ett stort nordiskt vit badrum med dusch, med vita skåp, ett platsbyggt badkar, en dusch/badkar-kombination, en toalettstol med separat cisternkåpa, blå kakel, blå väggar, ett integrerad handfat, bänkskiva i akrylsten, brunt golv och dusch med gångjärnsdörr
Foto på ett stort nordiskt vit badrum med dusch, med vita skåp, ett platsbyggt badkar, en dusch/badkar-kombination, en toalettstol med separat cisternkåpa, blå kakel, blå väggar, ett integrerad handfat, bänkskiva i akrylsten, brunt golv och dusch med gångjärnsdörr

Bagno di servizio con vasca NIC.DESIGN 100 x 100 cm e doccia in nicchia con cromoterapia, body jet e cascata d'acqua. A finitura delle pareti la carta da parati wet system di wall e deco.

3 Bedroom, 3 Bath, 1800 square foot farmhouse in the Catskills is an excellent example of Modern Farmhouse style. Designed and built by The Catskill Farms, offering wide plank floors, classic tiled bathrooms, open floorplans, and cathedral ceilings. Modern accent like the open riser staircase, barn style hardware, and clean modern open shelving in the kitchen. A cozy stone fireplace with reclaimed beam mantle.

Luxury Bathroom complete with a double walk in Wet Sauna and Dry Sauna. Floor to ceiling glass walls extend the Home Gym Bathroom to feel the ultimate expansion of space.

Great bathroom with retro charm and a new double hung window we installed. This wonderful bathroom with a vintage style and colorful tiles and fixtures looks great with a new white window with farmhouse grilles. New windows are just a phone call away with Renewal by Andersen of New Jersey, Staten Island, New York City and The Bronx.
. . . . . . . . .
Find out how easy it is to replace your windows -- Contact Us Today: (844) 245-2799

Family bath: integrated trough sink with a removable panel to hide the drain, matte black fixtures, white Krion® countertop and tub deck, matte gray floor tiles. Cedar panelling extends from wall to ceiling (vaulted) evokes the spirit of traditional Japanese bath houses. Large skylight hovers above the family size tub; bifold glass doors opening completely to the outdoors give a sense of bathing in nature.

Inspiration för små moderna vitt badrum, med släta luckor, bruna skåp, en kantlös dusch, en vägghängd toalettstol, marmorkakel, marmorgolv, ett fristående handfat, bänkskiva i akrylsten och beiget golv

When the homeowners purchased this Victorian family home, this bathroom was originally a dressing room. With two beautiful large sash windows which have far-fetching views of the sea, it was immediately desired for a freestanding bath to be placed underneath the window so the views can be appreciated. This is truly a beautiful space that feels calm and collected when you walk in – the perfect antidote to the hustle and bustle of modern family life.
The bathroom is accessed from the main bedroom via a few steps. Honed marble hexagon tiles from Ca’Pietra adorn the floor and the Victoria + Albert Amiata freestanding bath with its organic curves and elegant proportions sits in front of the sash window for an elegant impact and view from the bedroom.
1 973 foton på badrum, med bänkskiva i akrylsten
3
