1 308 foton på badrum, med bänkskiva i betong
Sortera efter:
Budget
Sortera efter:Populärt i dag
21 - 40 av 1 308 foton
Artikel 1 av 3
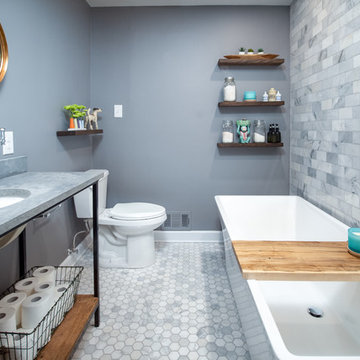
Idéer för ett mellanstort klassiskt grå badrum med dusch, med ett fristående badkar, en toalettstol med separat cisternkåpa, grå kakel, tunnelbanekakel, grå väggar, klinkergolv i keramik, ett undermonterad handfat, bänkskiva i betong och grått golv

Beyond Beige Interior Design | www.beyondbeige.com | Ph: 604-876-3800 | Photography By Provoke Studios | Furniture Purchased From The Living Lab Furniture Co

Exempel på ett mellanstort klassiskt en-suite badrum, med luckor med infälld panel, grå skåp, ett platsbyggt badkar, en dusch/badkar-kombination, en toalettstol med separat cisternkåpa, beige kakel, stenhäll, beige väggar, mörkt trägolv, ett fristående handfat och bänkskiva i betong

Eklektisk inredning av ett litet vit vitt badrum med dusch, med öppna hyllor, skåp i mellenmörkt trä, en öppen dusch, keramikplattor, flerfärgade väggar, cementgolv, ett avlångt handfat, bänkskiva i betong, flerfärgat golv och med dusch som är öppen

The tub/shower area also provide plenty of storage with niche areas that can be used while showering or bathing. Providing safe entry and use in the bathing area was important for this homeowner.
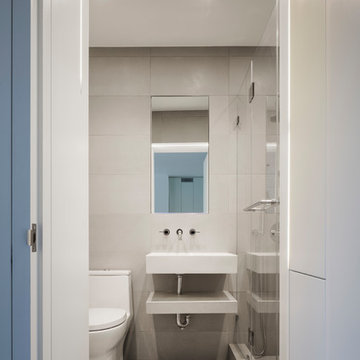
Overlooking Bleecker Street in the heart of the West Village, this compact one bedroom apartment required a gut renovation including the replacement of the windows.
This intricate project focused on providing functional flexibility and ensuring that every square inch of space is put to good use. Cabinetry, closets and shelving play a key role in shaping the spaces.
The typical boundaries between living and sleeping areas are blurred by employing clear glass sliding doors and a clerestory around of the freestanding storage wall between the bedroom and lounge. The kitchen extends into the lounge seamlessly, with an island that doubles as a dining table and layout space for a concealed study/desk adjacent. The bedroom transforms into a playroom for the nursery by folding the bed into another storage wall.
In order to maximize the sense of openness, most materials are white including satin lacquer cabinetry, Corian counters at the seat wall and CNC milled Corian panels enclosing the HVAC systems. White Oak flooring is stained gray with a whitewash finish. Steel elements provide contrast, with a blackened finish to the door system, column and beams. Concrete tile and slab is used throughout the Bathroom to act as a counterpoint to the predominantly white living areas.
archphoto.com

Architect: AToM
Interior Design: d KISER
Contractor: d KISER
d KISER worked with the architect and homeowner to make material selections as well as designing the custom cabinetry. d KISER was also the cabinet manufacturer.
Photography: Colin Conces
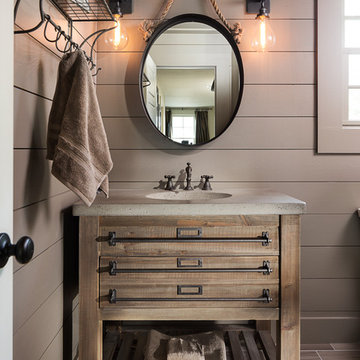
Tommy Daspit is an Architectural, Commercial, Real Estate, and Google Maps Business View Trusted photographer in Birmingham, Alabama. Tommy provides the best in commercial photography in the southeastern United States (Alabama, Georgia, North Carolina, South Carolina, Florida, Mississippi, Louisiana, and Tennessee).
View more of his work on his homepage: http://tommmydaspit.com
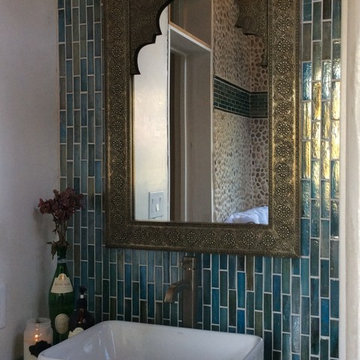
Bild på ett mellanstort eklektiskt en-suite badrum, med ett platsbyggt badkar, blå kakel, flerfärgad kakel, stickkakel, bruna väggar, ett fristående handfat och bänkskiva i betong
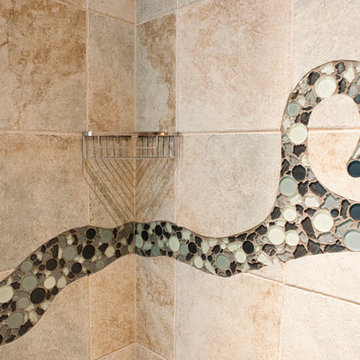
Detail of mosaic lizard extends from sink into shower.
photos by Todd Gieg
Inspiration för ett litet eklektiskt badrum med dusch, med ett integrerad handfat, skåp i shakerstil, skåp i mörkt trä, bänkskiva i betong, en dusch i en alkov, en bidé, mosaik, beige väggar och klinkergolv i porslin
Inspiration för ett litet eklektiskt badrum med dusch, med ett integrerad handfat, skåp i shakerstil, skåp i mörkt trä, bänkskiva i betong, en dusch i en alkov, en bidé, mosaik, beige väggar och klinkergolv i porslin
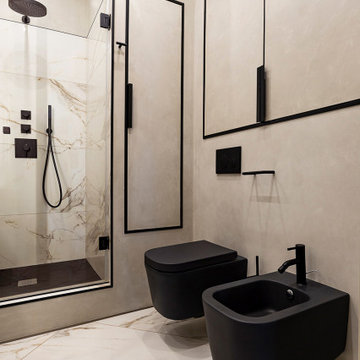
Одна из новинок - чёрная матовая керамика.
Foto på ett litet funkis grå badrum med dusch, med luckor med profilerade fronter, grå skåp, en dusch i en alkov, en bidé, grå kakel, porslinskakel, grå väggar, klinkergolv i porslin, ett piedestal handfat, bänkskiva i betong, beiget golv och dusch med gångjärnsdörr
Foto på ett litet funkis grå badrum med dusch, med luckor med profilerade fronter, grå skåp, en dusch i en alkov, en bidé, grå kakel, porslinskakel, grå väggar, klinkergolv i porslin, ett piedestal handfat, bänkskiva i betong, beiget golv och dusch med gångjärnsdörr

A country club respite for our busy professional Bostonian clients. Our clients met in college and have been weekending at the Aquidneck Club every summer for the past 20+ years. The condos within the original clubhouse seldom come up for sale and gather a loyalist following. Our clients jumped at the chance to be a part of the club's history for the next generation. Much of the club’s exteriors reflect a quintessential New England shingle style architecture. The internals had succumbed to dated late 90s and early 2000s renovations of inexpensive materials void of craftsmanship. Our client’s aesthetic balances on the scales of hyper minimalism, clean surfaces, and void of visual clutter. Our palette of color, materiality & textures kept to this notion while generating movement through vintage lighting, comfortable upholstery, and Unique Forms of Art.
A Full-Scale Design, Renovation, and furnishings project.

Idéer för mellanstora eklektiska grått en-suite badrum, med släta luckor, skåp i mörkt trä, ett fristående badkar, våtrum, en bidé, grå kakel, keramikplattor, grå väggar, klinkergolv i porslin, ett integrerad handfat, bänkskiva i betong, grått golv och dusch med gångjärnsdörr
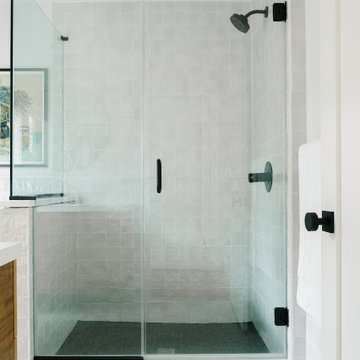
Master bathroom with terrazzo flooring, zellige tile walls, and black fixtures and hardware.
Inredning av ett modernt mellanstort vit vitt en-suite badrum, med släta luckor, bruna skåp, en öppen dusch, en toalettstol med separat cisternkåpa, grå kakel, keramikplattor, vita väggar, terrazzogolv, ett integrerad handfat, bänkskiva i betong, grått golv och dusch med gångjärnsdörr
Inredning av ett modernt mellanstort vit vitt en-suite badrum, med släta luckor, bruna skåp, en öppen dusch, en toalettstol med separat cisternkåpa, grå kakel, keramikplattor, vita väggar, terrazzogolv, ett integrerad handfat, bänkskiva i betong, grått golv och dusch med gångjärnsdörr

This rustic-inspired basement includes an entertainment area, two bars, and a gaming area. The renovation created a bathroom and guest room from the original office and exercise room. To create the rustic design the renovation used different naturally textured finishes, such as Coretec hard pine flooring, wood-look porcelain tile, wrapped support beams, walnut cabinetry, natural stone backsplashes, and fireplace surround,
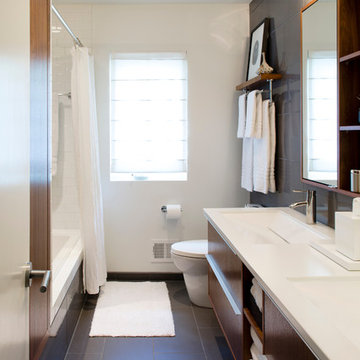
Architect: AToM
Interior Design: d KISER
Contractor: d KISER
d KISER worked with the architect and homeowner to make material selections as well as designing the custom cabinetry. d KISER was also the cabinet manufacturer.
Photography: Colin Conces
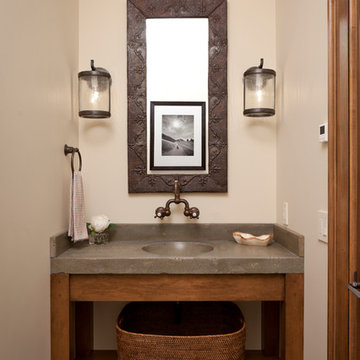
A custom home in Jackson, Wyoming
Exempel på ett litet klassiskt toalett, med beige väggar, ett piedestal handfat, bänkskiva i betong, öppna hyllor, skåp i mellenmörkt trä och stenhäll
Exempel på ett litet klassiskt toalett, med beige väggar, ett piedestal handfat, bänkskiva i betong, öppna hyllor, skåp i mellenmörkt trä och stenhäll
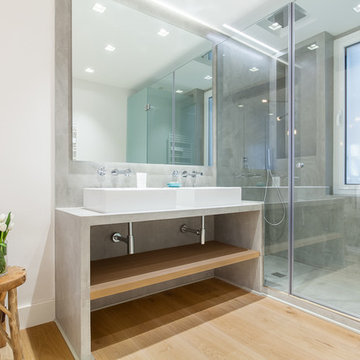
Bild på ett mellanstort funkis en-suite badrum, med en dusch i en alkov, grå väggar, ett fristående handfat, öppna hyllor, ljust trägolv, bänkskiva i betong och skåp i mellenmörkt trä
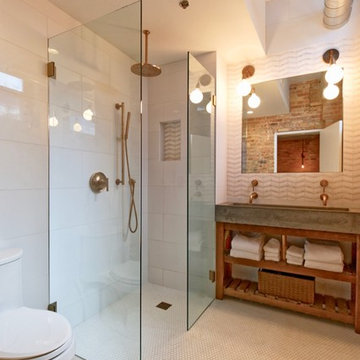
Architecture and photography by Omar Gutiérrez, NCARB
Idéer för att renovera ett litet funkis badrum med dusch, med öppna hyllor, en kantlös dusch, en toalettstol med hel cisternkåpa, vit kakel, keramikplattor, klinkergolv i keramik, ett avlångt handfat, bänkskiva i betong, vitt golv och med dusch som är öppen
Idéer för att renovera ett litet funkis badrum med dusch, med öppna hyllor, en kantlös dusch, en toalettstol med hel cisternkåpa, vit kakel, keramikplattor, klinkergolv i keramik, ett avlångt handfat, bänkskiva i betong, vitt golv och med dusch som är öppen
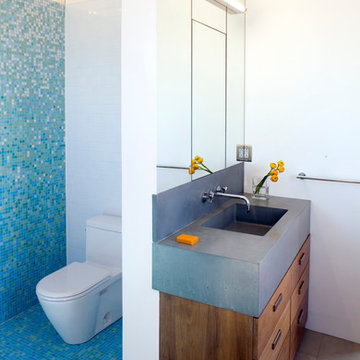
Fabian Birgfeld PHOTOtectonics
Idéer för mellanstora funkis en-suite badrum, med släta luckor, skåp i mellenmörkt trä, ett platsbyggt badkar, en dusch/badkar-kombination, blå kakel, glaskakel, klinkergolv i porslin, ett integrerad handfat, bänkskiva i betong och en toalettstol med hel cisternkåpa
Idéer för mellanstora funkis en-suite badrum, med släta luckor, skåp i mellenmörkt trä, ett platsbyggt badkar, en dusch/badkar-kombination, blå kakel, glaskakel, klinkergolv i porslin, ett integrerad handfat, bänkskiva i betong och en toalettstol med hel cisternkåpa
1 308 foton på badrum, med bänkskiva i betong
2
