1 308 foton på badrum, med bänkskiva i betong
Sortera efter:
Budget
Sortera efter:Populärt i dag
61 - 80 av 1 308 foton
Artikel 1 av 3
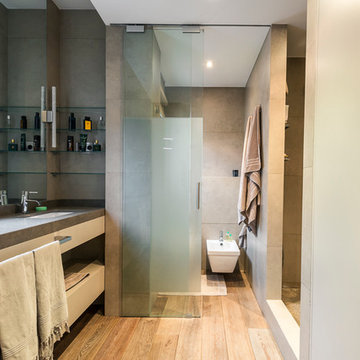
Engel & Volkers
Exempel på ett mellanstort modernt en-suite badrum, med öppna hyllor, en dusch i en alkov, en bidé, beige väggar, skåp i ljust trä, grå kakel, cementkakel, ljust trägolv, ett undermonterad handfat och bänkskiva i betong
Exempel på ett mellanstort modernt en-suite badrum, med öppna hyllor, en dusch i en alkov, en bidé, beige väggar, skåp i ljust trä, grå kakel, cementkakel, ljust trägolv, ett undermonterad handfat och bänkskiva i betong
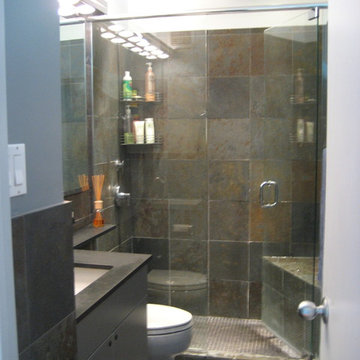
Modern inredning av ett litet en-suite badrum, med ett undermonterad handfat, släta luckor, grå skåp, bänkskiva i betong, en öppen dusch, en toalettstol med hel cisternkåpa, flerfärgad kakel, stenkakel, vita väggar och skiffergolv
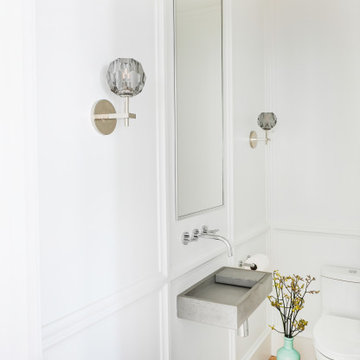
A custom concrete sink with wall mounted faucet to accommodate this narrow powder room. Applied molding paneling was added to elevate this powder room, sweet and small area.
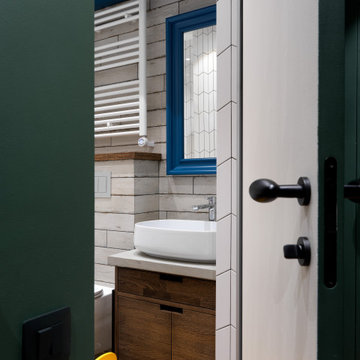
Idéer för ett mellanstort industriellt grå badrum för barn, med släta luckor, bruna skåp, ett undermonterat badkar, en vägghängd toalettstol, vit kakel, keramikplattor, vita väggar, klinkergolv i porslin, ett nedsänkt handfat, bänkskiva i betong och brunt golv
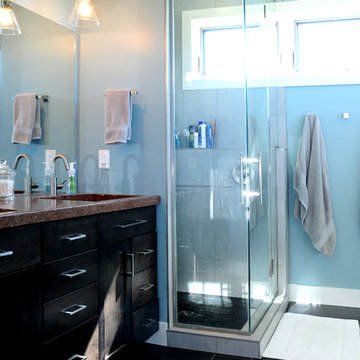
Inspiration för ett mellanstort funkis en-suite badrum, med ett integrerad handfat, släta luckor, svarta skåp, bänkskiva i betong, en hörndusch, grå kakel, keramikplattor, blå väggar och klinkergolv i keramik
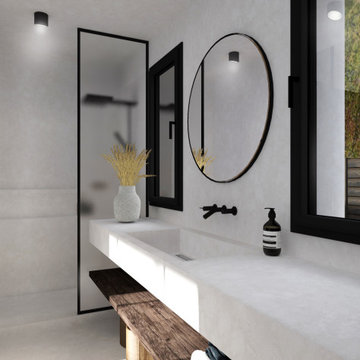
Salle de douche de la suite parentale.
Traitement du sol, des murs, du plafond et du plan de travail en béton ciré clair.
Séparée de la chambre par une double porte coulissante en verre poli et métal brut noir.
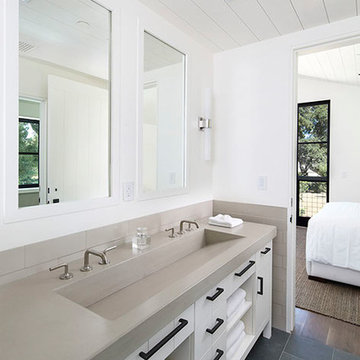
A concrete countertop with integral trough sink caps the wood vanity in this pass-through Kids Bathroom.
Foto på ett litet lantligt badrum, med vita skåp, beige kakel, keramikplattor, vita väggar, skiffergolv, ett avlångt handfat, bänkskiva i betong och grått golv
Foto på ett litet lantligt badrum, med vita skåp, beige kakel, keramikplattor, vita väggar, skiffergolv, ett avlångt handfat, bänkskiva i betong och grått golv
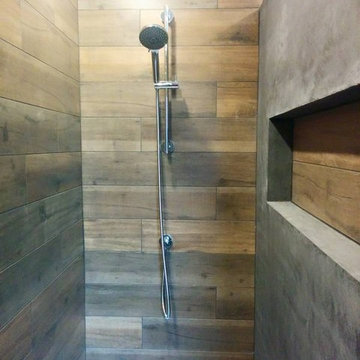
Inspiration för ett mellanstort funkis badrum, med ett nedsänkt handfat, öppna hyllor, grå skåp, bänkskiva i betong, en öppen dusch, en toalettstol med hel cisternkåpa, grå kakel, cementkakel, grå väggar och klinkergolv i keramik

Idéer för att renovera ett mellanstort funkis grå grått en-suite badrum, med möbel-liknande, grå skåp, ett platsbyggt badkar, en öppen dusch, en vägghängd toalettstol, grå kakel, stenhäll, grå väggar, kalkstensgolv, ett nedsänkt handfat, bänkskiva i betong, grått golv och dusch med gångjärnsdörr

This master bathroom features a unique concrete tub, a doorless glass shower and a custom vanity.
Bild på ett mellanstort funkis grå grått en-suite badrum, med släta luckor, ett fristående badkar, en hörndusch, grå kakel, keramikplattor, klinkergolv i keramik, ett avlångt handfat, bänkskiva i betong, med dusch som är öppen, beige skåp, vita väggar och grått golv
Bild på ett mellanstort funkis grå grått en-suite badrum, med släta luckor, ett fristående badkar, en hörndusch, grå kakel, keramikplattor, klinkergolv i keramik, ett avlångt handfat, bänkskiva i betong, med dusch som är öppen, beige skåp, vita väggar och grått golv

photos by Pedro Marti
This large light-filled open loft in the Tribeca neighborhood of New York City was purchased by a growing family to make into their family home. The loft, previously a lighting showroom, had been converted for residential use with the standard amenities but was entirely open and therefore needed to be reconfigured. One of the best attributes of this particular loft is its extremely large windows situated on all four sides due to the locations of neighboring buildings. This unusual condition allowed much of the rear of the space to be divided into 3 bedrooms/3 bathrooms, all of which had ample windows. The kitchen and the utilities were moved to the center of the space as they did not require as much natural lighting, leaving the entire front of the loft as an open dining/living area. The overall space was given a more modern feel while emphasizing it’s industrial character. The original tin ceiling was preserved throughout the loft with all new lighting run in orderly conduit beneath it, much of which is exposed light bulbs. In a play on the ceiling material the main wall opposite the kitchen was clad in unfinished, distressed tin panels creating a focal point in the home. Traditional baseboards and door casings were thrown out in lieu of blackened steel angle throughout the loft. Blackened steel was also used in combination with glass panels to create an enclosure for the office at the end of the main corridor; this allowed the light from the large window in the office to pass though while creating a private yet open space to work. The master suite features a large open bath with a sculptural freestanding tub all clad in a serene beige tile that has the feel of concrete. The kids bath is a fun play of large cobalt blue hexagon tile on the floor and rear wall of the tub juxtaposed with a bright white subway tile on the remaining walls. The kitchen features a long wall of floor to ceiling white and navy cabinetry with an adjacent 15 foot island of which half is a table for casual dining. Other interesting features of the loft are the industrial ladder up to the small elevated play area in the living room, the navy cabinetry and antique mirror clad dining niche, and the wallpapered powder room with antique mirror and blackened steel accessories.
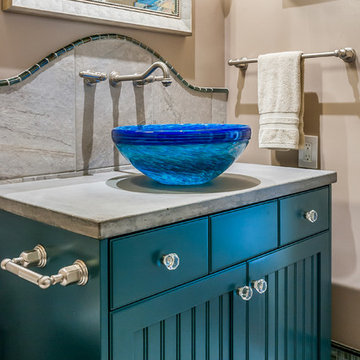
Inspiration för ett mellanstort maritimt badrum med dusch, med skåp i shakerstil, blå skåp, beige kakel, keramikplattor, beige väggar, klinkergolv i keramik, ett konsol handfat och bänkskiva i betong
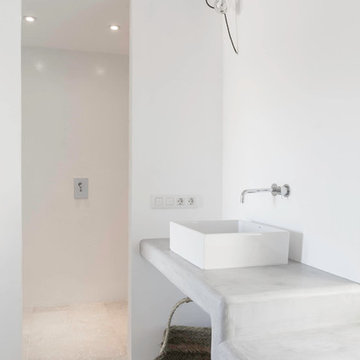
Bild på ett medelhavsstil badrum, med en öppen dusch, vita väggar, kalkstensgolv, ett fristående handfat, bänkskiva i betong och med dusch som är öppen
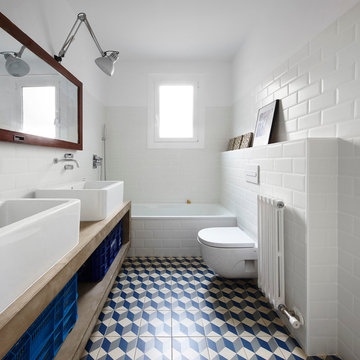
José Hevia
Idéer för ett mellanstort eklektiskt badrum, med ett badkar i en alkov, en toalettstol med hel cisternkåpa, vit kakel, tunnelbanekakel, vita väggar, klinkergolv i keramik, ett fristående handfat och bänkskiva i betong
Idéer för ett mellanstort eklektiskt badrum, med ett badkar i en alkov, en toalettstol med hel cisternkåpa, vit kakel, tunnelbanekakel, vita väggar, klinkergolv i keramik, ett fristående handfat och bänkskiva i betong
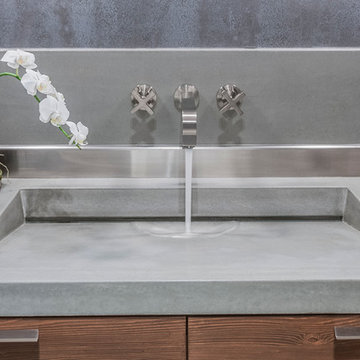
Create your own one-of-a-kind custom concrete vanity top at ConcreteBath.com. We ship worldwide!
Modern inredning av ett mellanstort en-suite badrum, med släta luckor, skåp i mellenmörkt trä, grå väggar, ett integrerad handfat och bänkskiva i betong
Modern inredning av ett mellanstort en-suite badrum, med släta luckor, skåp i mellenmörkt trä, grå väggar, ett integrerad handfat och bänkskiva i betong

A country club respite for our busy professional Bostonian clients. Our clients met in college and have been weekending at the Aquidneck Club every summer for the past 20+ years. The condos within the original clubhouse seldom come up for sale and gather a loyalist following. Our clients jumped at the chance to be a part of the club's history for the next generation. Much of the club’s exteriors reflect a quintessential New England shingle style architecture. The internals had succumbed to dated late 90s and early 2000s renovations of inexpensive materials void of craftsmanship. Our client’s aesthetic balances on the scales of hyper minimalism, clean surfaces, and void of visual clutter. Our palette of color, materiality & textures kept to this notion while generating movement through vintage lighting, comfortable upholstery, and Unique Forms of Art.
A Full-Scale Design, Renovation, and furnishings project.
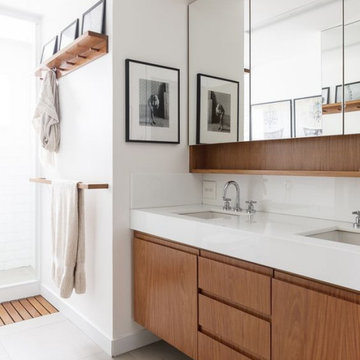
Example of a mid-sized minimalist master limestone floor, beige floor and double-sink bathroom design in Dallas with flat-panel cabinets, beige cabinets, multicolored walls, quartz countertops, a hinged shower door, white countertops.
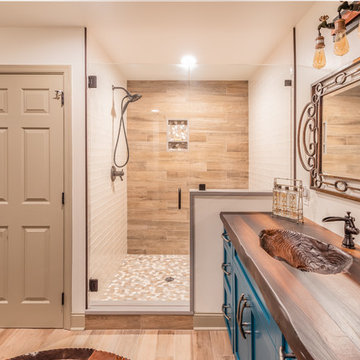
This rustic-inspired basement includes an entertainment area, two bars, and a gaming area. The renovation created a bathroom and guest room from the original office and exercise room. To create the rustic design the renovation used different naturally textured finishes, such as Coretec hard pine flooring, wood-look porcelain tile, wrapped support beams, walnut cabinetry, natural stone backsplashes, and fireplace surround,
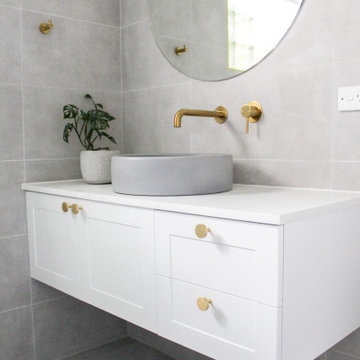
Concrete Basin, NOOD Basins, Hampton Shaker Vanity, Matte Grey Bathroom Tiles, Round Mirror, Wall Hung Vanity, Brushed Brass Tapware, Back To Wall Toilet, Brushed Brass Shower Screen, Herringbone Bathroom Tiles, Freestanding Bath, OTB Bathrooms, On the Ball Bathrooms
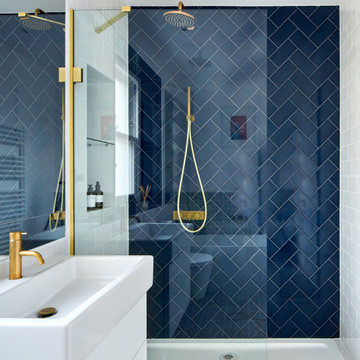
The family bathroom was small but was fitted with a free standing bath and a walk in shower. The clever use of the space allows for plenty of storage being the only full bathroom in the house. A white and blue colour scheme worked very well within the style of the property.
1 308 foton på badrum, med bänkskiva i betong
4
