11 077 foton på badrum, med bänkskiva i onyx och kaklad bänkskiva
Sortera efter:
Budget
Sortera efter:Populärt i dag
121 - 140 av 11 077 foton
Artikel 1 av 3
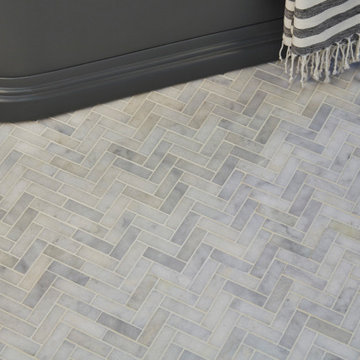
A very affordable, classic white marble with grey veins. It’s available in 10 x 30.5cm tiles as well, so you can create brickwork or herringbone designs for a really stunning floor or wall. Sealing required.

Transformed refurbished dresser turned bathroom vanity. Twin sinks, black hardware, gold/black sconces and multi toned green tile are the backdrop for this signature piece.

Inredning av ett modernt litet grå grått badrum, med grå skåp, en vägghängd toalettstol, beige kakel, keramikplattor, beige väggar, klinkergolv i porslin, ett integrerad handfat, kaklad bänkskiva, beiget golv och släta luckor

This Columbia, Missouri home’s master bathroom was a full gut remodel. Dimensions In Wood’s expert team handled everything including plumbing, electrical, tile work, cabinets, and more!
Electric, Heated Tile Floor
Starting at the bottom, this beautiful bathroom sports electrical radiant, in-floor heating beneath the wood styled non-slip tile. With the style of a hardwood and none of the drawbacks, this tile will always be warm, look beautiful, and be completely waterproof. The tile was also carried up onto the walls of the walk in shower.
Full Tile Low Profile Shower with all the comforts
A low profile Cloud Onyx shower base is very low maintenance and incredibly durable compared to plastic inserts. Running the full length of the wall is an Onyx shelf shower niche for shampoo bottles, soap and more. Inside a new shower system was installed including a shower head, hand sprayer, water controls, an in-shower safety grab bar for accessibility and a fold-down wooden bench seat.
Make-Up Cabinet
On your left upon entering this renovated bathroom a Make-Up Cabinet with seating makes getting ready easy. A full height mirror has light fixtures installed seamlessly for the best lighting possible. Finally, outlets were installed in the cabinets to hide away small appliances.
Every Master Bath needs a Dual Sink Vanity
The dual sink Onyx countertop vanity leaves plenty of space for two to get ready. The durable smooth finish is very easy to clean and will stand up to daily use without complaint. Two new faucets in black match the black hardware adorning Bridgewood factory cabinets.
Robern medicine cabinets were installed in both walls, providing additional mirrors and storage.
Contact Us Today to discuss Translating Your Master Bathroom Vision into a Reality.
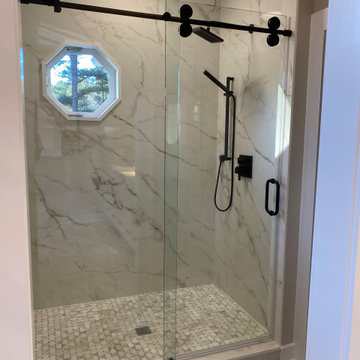
Master Bath in Large Format Porcelain.
Bild på ett stort en-suite badrum, med släta luckor, ett fristående badkar, en dusch i en alkov, en toalettstol med separat cisternkåpa, beige väggar, klinkergolv i porslin, ett undermonterad handfat, kaklad bänkskiva och dusch med skjutdörr
Bild på ett stort en-suite badrum, med släta luckor, ett fristående badkar, en dusch i en alkov, en toalettstol med separat cisternkåpa, beige väggar, klinkergolv i porslin, ett undermonterad handfat, kaklad bänkskiva och dusch med skjutdörr

The Redfern project - Guest Bathroom!
Using our Stirling terrazzo look tile in white
Inspiration för ett funkis toalett, med vita skåp, vita väggar, terrazzogolv, kaklad bänkskiva, porslinskakel och grått golv
Inspiration för ett funkis toalett, med vita skåp, vita väggar, terrazzogolv, kaklad bänkskiva, porslinskakel och grått golv
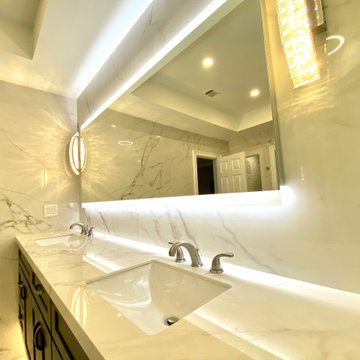
#02 Statuario Bianco color in Master Bathroom used for Walls, Floors, Shower, & Countertop.
Foto på ett stort funkis en-suite badrum, med skåp i shakerstil, skåp i mörkt trä, ett platsbyggt badkar, en dubbeldusch, en toalettstol med hel cisternkåpa, porslinskakel, klinkergolv i porslin, ett undermonterad handfat, kaklad bänkskiva och dusch med gångjärnsdörr
Foto på ett stort funkis en-suite badrum, med skåp i shakerstil, skåp i mörkt trä, ett platsbyggt badkar, en dubbeldusch, en toalettstol med hel cisternkåpa, porslinskakel, klinkergolv i porslin, ett undermonterad handfat, kaklad bänkskiva och dusch med gångjärnsdörr

Modern inredning av ett mellanstort grå grått badrum med dusch, med grå skåp, en öppen dusch, grå kakel, cementkakel, grå väggar, kalkstensgolv, ett fristående handfat, kaklad bänkskiva, grått golv och med dusch som är öppen

Inredning av ett modernt litet grå grått badrum med dusch, med luckor med glaspanel, en öppen dusch, en vägghängd toalettstol, grå kakel, porslinskakel, grå väggar, klinkergolv i porslin, ett nedsänkt handfat, kaklad bänkskiva, grått golv och med dusch som är öppen

This existing three storey Victorian Villa was completely redesigned, altering the layout on every floor and adding a new basement under the house to provide a fourth floor.
After under-pinning and constructing the new basement level, a new cinema room, wine room, and cloakroom was created, extending the existing staircase so that a central stairwell now extended over the four floors.
On the ground floor, we refurbished the existing parquet flooring and created a ‘Club Lounge’ in one of the front bay window rooms for our clients to entertain and use for evenings and parties, a new family living room linked to the large kitchen/dining area. The original cloakroom was directly off the large entrance hall under the stairs which the client disliked, so this was moved to the basement when the staircase was extended to provide the access to the new basement.
First floor was completely redesigned and changed, moving the master bedroom from one side of the house to the other, creating a new master suite with large bathroom and bay-windowed dressing room. A new lobby area was created which lead to the two children’s rooms with a feature light as this was a prominent view point from the large landing area on this floor, and finally a study room.
On the second floor the existing bedroom was remodelled and a new ensuite wet-room was created in an adjoining attic space once the structural alterations to forming a new floor and subsequent roof alterations were carried out.
A comprehensive FF&E package of loose furniture and custom designed built in furniture was installed, along with an AV system for the new cinema room and music integration for the Club Lounge and remaining floors also.
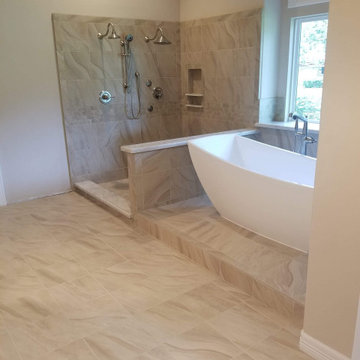
A beautiful traditional style in old katy . Two weeks of hard work in this porcelain piece of art .
Foto på ett mellanstort vintage en-suite badrum, med brun kakel, porslinskakel och kaklad bänkskiva
Foto på ett mellanstort vintage en-suite badrum, med brun kakel, porslinskakel och kaklad bänkskiva
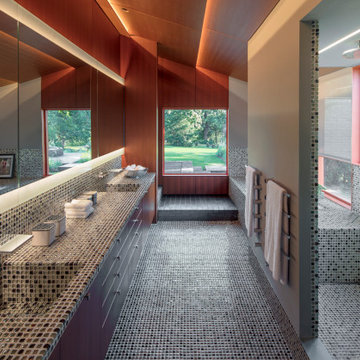
Bild på ett funkis grå grått en-suite badrum, med släta luckor, skåp i mörkt trä, grå kakel, mosaik, grå väggar, mosaikgolv, ett integrerad handfat, kaklad bänkskiva och grått golv

Charming bathroom with beautiful mosaic tile in the shower enclosed with a gorgeous glass shower door. Decorative farmhouse vanity with gorgeous gold light fixture above.
Meyer Design
Photos: Jody Kmetz

Modern inredning av ett mellanstort vit vitt en-suite badrum, med skåp i shakerstil, en dubbeldusch, en toalettstol med hel cisternkåpa, vit kakel, stenkakel, vita väggar, ett konsol handfat, kaklad bänkskiva, svart golv och dusch med duschdraperi

Photo Credit:
Aimée Mazzenga
Exempel på ett mellanstort modernt vit vitt badrum, med luckor med profilerade fronter, vita skåp, ett fristående badkar, våtrum, flerfärgad kakel, mosaik, vita väggar, ljust trägolv, ett nedsänkt handfat, kaklad bänkskiva, flerfärgat golv och dusch med gångjärnsdörr
Exempel på ett mellanstort modernt vit vitt badrum, med luckor med profilerade fronter, vita skåp, ett fristående badkar, våtrum, flerfärgad kakel, mosaik, vita väggar, ljust trägolv, ett nedsänkt handfat, kaklad bänkskiva, flerfärgat golv och dusch med gångjärnsdörr

Kitchen and Dining Extension and Loft Conversion in Mayfield Avenue N12 North Finchley. Modern kitchen extension with dining area and additional Loft conversion overlooking the area. The extra space give a modern look with integrated LED lighting

Paint by Sherwin Williams
Flooring & Tile by Macadam Floor and Design
Tile Floor by Surface Art : Tile Product : Horizon in Silver
Tile Countertops by Surface Art Inc. : Tile Product : A La Mode in Honed Buff
Tub/Shower Tile by Emser Tile : Tile Product : Cassero in White
Cabinetry by Northwood Cabinets
Sinks by Decolav
Facets & Shower-heads by Delta Faucet
Lighting by Destination Lighting
Plumbing Fixtures by Kohler
Doors by Western Pacific Building Materials
Door Hardware by Kwikset
Windows by Milgard Window + Door Window Product : Style Line Series Supplied by TroyCo

Custom built vanity
Inspiration för mellanstora moderna svart en-suite badrum, med möbel-liknande, vita skåp, en hörndusch, en toalettstol med separat cisternkåpa, vit kakel, keramikplattor, blå väggar, marmorgolv, ett undermonterad handfat, kaklad bänkskiva, grått golv och dusch med gångjärnsdörr
Inspiration för mellanstora moderna svart en-suite badrum, med möbel-liknande, vita skåp, en hörndusch, en toalettstol med separat cisternkåpa, vit kakel, keramikplattor, blå väggar, marmorgolv, ett undermonterad handfat, kaklad bänkskiva, grått golv och dusch med gångjärnsdörr

A classical bathroom design where the choice of color was mostly white.
Idéer för små funkis beige en-suite badrum, med släta luckor, skåp i ljust trä, ett hörnbadkar, en hörndusch, en vägghängd toalettstol, beige kakel, keramikplattor, klinkergolv i keramik, kaklad bänkskiva och beiget golv
Idéer för små funkis beige en-suite badrum, med släta luckor, skåp i ljust trä, ett hörnbadkar, en hörndusch, en vägghängd toalettstol, beige kakel, keramikplattor, klinkergolv i keramik, kaklad bänkskiva och beiget golv

Stylish Shower room interior by Janey Butler Interiors in this Llama Group penthouse suite. With large format dark grey tiles, open shelving and walk in glass shower room. Before Images at the end of the album.
11 077 foton på badrum, med bänkskiva i onyx och kaklad bänkskiva
7
