11 077 foton på badrum, med bänkskiva i onyx och kaklad bänkskiva
Sortera efter:
Budget
Sortera efter:Populärt i dag
161 - 180 av 11 077 foton
Artikel 1 av 3
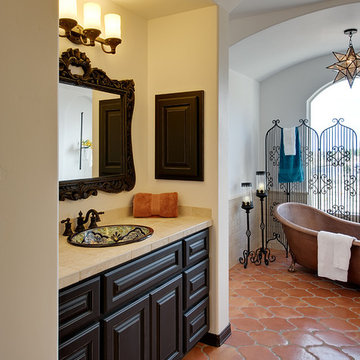
markwilliams photography
Bild på ett medelhavsstil en-suite badrum, med ett nedsänkt handfat, skåp i mörkt trä, kaklad bänkskiva, ett badkar med tassar, beige kakel och porslinskakel
Bild på ett medelhavsstil en-suite badrum, med ett nedsänkt handfat, skåp i mörkt trä, kaklad bänkskiva, ett badkar med tassar, beige kakel och porslinskakel

Imagery Intelligence, LLC
Bild på ett mellanstort vintage flerfärgad flerfärgat badrum för barn, med luckor med upphöjd panel, röda skåp, en dusch i en alkov, ett urinoar, flerfärgad kakel, vit kakel, porslinskakel, flerfärgade väggar, mellanmörkt trägolv, ett nedsänkt handfat, kaklad bänkskiva, brunt golv och dusch med gångjärnsdörr
Bild på ett mellanstort vintage flerfärgad flerfärgat badrum för barn, med luckor med upphöjd panel, röda skåp, en dusch i en alkov, ett urinoar, flerfärgad kakel, vit kakel, porslinskakel, flerfärgade väggar, mellanmörkt trägolv, ett nedsänkt handfat, kaklad bänkskiva, brunt golv och dusch med gångjärnsdörr

We designed this bathroom makeover for an episode of Bath Crashers on DIY. This is how they described the project: "A dreary gray bathroom gets a 180-degree transformation when Matt and his crew crash San Francisco. The space becomes a personal spa with an infinity tub that has a view of the Golden Gate Bridge. Marble floors and a marble shower kick up the luxury factor, and a walnut-plank wall adds richness to warm the space. To top off this makeover, the Bath Crashers team installs a 10-foot onyx countertop that glows at the flip of a switch." This was a lot of fun to participate in. Note the ceiling mounted tub filler. Photos by Mark Fordelon

This typical 70’s bathroom with a sunken tile bath and bright wallpaper was transformed into a Zen-like luxury bath. A custom designed Japanese soaking tub was built with its water filler descending from a spout in the ceiling, positioned next to a nautilus shaped shower with frameless curved glass lined with stunning gold toned mosaic tile. Custom built cedar cabinets with a linen closet adorned with twigs as door handles. Gorgeous flagstone flooring and customized lighting accentuates this beautiful creation to surround yourself in total luxury and relaxation.

Interior Design by Nina Williams Designs,
Construction by Southwind Custom Builders,
Photography by Phillip Schultz Ritterman
Foto på ett mellanstort medelhavsstil toalett, med skåp i ljust trä, kaklad bänkskiva, en toalettstol med separat cisternkåpa, ett undermonterad handfat, luckor med infälld panel, grön kakel och keramikplattor
Foto på ett mellanstort medelhavsstil toalett, med skåp i ljust trä, kaklad bänkskiva, en toalettstol med separat cisternkåpa, ett undermonterad handfat, luckor med infälld panel, grön kakel och keramikplattor

The master bathroom is elongated to accommodate a walk-in shower and a more modern design to fit the vintage of their home.
A St. Louis County mid-century modern ranch home from 1958 had a long hallway to reach 4 bedrooms. With some of the children gone, the owners longed for an enlarged master suite with a larger bathroom.
By using the space of an unused bedroom, the floorplan was rearranged to create a larger master bathroom, a generous walk-in closet and a sitting area within the master bedroom. Rearranging the space also created a vestibule outside their room with shelves for displaying art work.
Photos by Toby Weiss @ Mosby Building Arts

Please visit my website directly by copying and pasting this link directly into your browser: http://www.berensinteriors.com/ to learn more about this project and how we may work together!
The striking custom glass accent tile gives this bathroom a hint of excitement and an interesting balance to the onyx tub deck. Robert Naik Photography.

Dual Slider Shower in Oil Rubbed Bronze Hardware. Featured in 3/8" Low Iron Starfire Glass with Recessed Pulls for the cleanest look. System features two sliding doors on a square bar.
Shower in San Juan Capistrano, CA
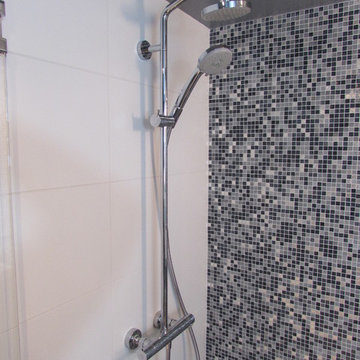
Part of the upgrade was a new shower head. We went with a dual one to keep it luxurious and functional.
Idéer för små funkis en-suite badrum, med kaklad bänkskiva, en hörndusch, en toalettstol med hel cisternkåpa, blå kakel, keramikplattor, vita väggar, mellanmörkt trägolv, släta luckor och ett integrerad handfat
Idéer för små funkis en-suite badrum, med kaklad bänkskiva, en hörndusch, en toalettstol med hel cisternkåpa, blå kakel, keramikplattor, vita väggar, mellanmörkt trägolv, släta luckor och ett integrerad handfat

Master bedroom en-suite
Idéer för ett litet modernt grå en-suite badrum, med släta luckor, grå skåp, en dusch i en alkov, grå kakel, porslinskakel, rosa väggar, klinkergolv i porslin, ett väggmonterat handfat, kaklad bänkskiva, grått golv och dusch med gångjärnsdörr
Idéer för ett litet modernt grå en-suite badrum, med släta luckor, grå skåp, en dusch i en alkov, grå kakel, porslinskakel, rosa väggar, klinkergolv i porslin, ett väggmonterat handfat, kaklad bänkskiva, grått golv och dusch med gångjärnsdörr

Inspiration för stora moderna grått badrum med dusch, med släta luckor, grå skåp, ett undermonterat badkar, en dusch i en alkov, en vägghängd toalettstol, grå kakel, porslinskakel, svarta väggar, klinkergolv i porslin, ett nedsänkt handfat, kaklad bänkskiva, grått golv och dusch med gångjärnsdörr

Foto på ett litet funkis svart badrum med dusch, med vit kakel, tunnelbanekakel, vita väggar, cementgolv, ett fristående handfat, bänkskiva i onyx och flerfärgat golv

Victorian Style Bathroom in Horsham, West Sussex
In the peaceful village of Warnham, West Sussex, bathroom designer George Harvey has created a fantastic Victorian style bathroom space, playing homage to this characterful house.
Making the most of present-day, Victorian Style bathroom furnishings was the brief for this project, with this client opting to maintain the theme of the house throughout this bathroom space. The design of this project is minimal with white and black used throughout to build on this theme, with present day technologies and innovation used to give the client a well-functioning bathroom space.
To create this space designer George has used bathroom suppliers Burlington and Crosswater, with traditional options from each utilised to bring the classic black and white contrast desired by the client. In an additional modern twist, a HiB illuminating mirror has been included – incorporating a present-day innovation into this timeless bathroom space.
Bathroom Accessories
One of the key design elements of this project is the contrast between black and white and balancing this delicately throughout the bathroom space. With the client not opting for any bathroom furniture space, George has done well to incorporate traditional Victorian accessories across the room. Repositioned and refitted by our installation team, this client has re-used their own bath for this space as it not only suits this space to a tee but fits perfectly as a focal centrepiece to this bathroom.
A generously sized Crosswater Clear6 shower enclosure has been fitted in the corner of this bathroom, with a sliding door mechanism used for access and Crosswater’s Matt Black frame option utilised in a contemporary Victorian twist. Distinctive Burlington ceramics have been used in the form of pedestal sink and close coupled W/C, bringing a traditional element to these essential bathroom pieces.
Bathroom Features
Traditional Burlington Brassware features everywhere in this bathroom, either in the form of the Walnut finished Kensington range or Chrome and Black Trent brassware. Walnut pillar taps, bath filler and handset bring warmth to the space with Chrome and Black shower valve and handset contributing to the Victorian feel of this space. Above the basin area sits a modern HiB Solstice mirror with integrated demisting technology, ambient lighting and customisable illumination. This HiB mirror also nicely balances a modern inclusion with the traditional space through the selection of a Matt Black finish.
Along with the bathroom fitting, plumbing and electrics, our installation team also undertook a full tiling of this bathroom space. Gloss White wall tiles have been used as a base for Victorian features while the floor makes decorative use of Black and White Petal patterned tiling with an in keeping black border tile. As part of the installation our team have also concealed all pipework for a minimal feel.
Our Bathroom Design & Installation Service
With any bathroom redesign several trades are needed to ensure a great finish across every element of your space. Our installation team has undertaken a full bathroom fitting, electrics, plumbing and tiling work across this project with our project management team organising the entire works. Not only is this bathroom a great installation, designer George has created a fantastic space that is tailored and well-suited to this Victorian Warnham home.
If this project has inspired your next bathroom project, then speak to one of our experienced designers about it.
Call a showroom or use our online appointment form to book your free design & quote.
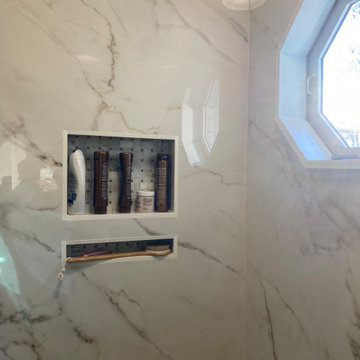
Large format porcelain shower remodel
Inspiration för ett stort en-suite badrum, med släta luckor, vita skåp, ett fristående badkar, en dusch i en alkov, en toalettstol med separat cisternkåpa, porslinskakel, beige väggar, klinkergolv i porslin, ett undermonterad handfat, kaklad bänkskiva och dusch med skjutdörr
Inspiration för ett stort en-suite badrum, med släta luckor, vita skåp, ett fristående badkar, en dusch i en alkov, en toalettstol med separat cisternkåpa, porslinskakel, beige väggar, klinkergolv i porslin, ett undermonterad handfat, kaklad bänkskiva och dusch med skjutdörr

Installing our blue think brick from floor to ceiling on the vanity wall gives height to this hotel bathroom. Playing with two patterns, herringbone and vertical stack, on the same wall is a simple and effective way to make your space more dynamic.
DESIGN
Sara Combs + Rich Combs
PHOTOS
Margaret Austin Photography

This stunning bathroom vanity comes together with light hues of blue and rich tan colors. The beautiful ornamentation on the mirrors creates an exquisite focal point that draw the eye up.
http://www.semmelmanninteriors.com/
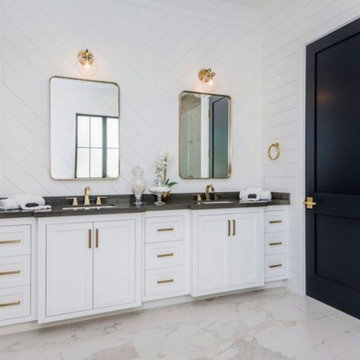
Meticulous craftsmanship and attention to detail abound in this newly constructed east-coast traditional home. The private, gated estate has 6 bedrooms and 9 bathrooms beautifully situated on a lot over 16,000 square feet. An entertainer's paradise, this home has an elevator, gourmet chef's kitchen, wine cellar, indoor sauna and Jacuzzi, outdoor BBQ and fire pit, sun-drenched pool and sports court. The home is a fully equipped Control 4 Smart Home boasting high ceilings and custom cabinetry throughout.

Photo Credit:
Aimée Mazzenga
Inspiration för stora moderna vitt en-suite badrum, med luckor med profilerade fronter, skåp i ljust trä, ett platsbyggt badkar, en öppen dusch, en toalettstol med separat cisternkåpa, vit kakel, porslinskakel, flerfärgade väggar, klinkergolv i porslin, ett undermonterad handfat, kaklad bänkskiva, flerfärgat golv och med dusch som är öppen
Inspiration för stora moderna vitt en-suite badrum, med luckor med profilerade fronter, skåp i ljust trä, ett platsbyggt badkar, en öppen dusch, en toalettstol med separat cisternkåpa, vit kakel, porslinskakel, flerfärgade väggar, klinkergolv i porslin, ett undermonterad handfat, kaklad bänkskiva, flerfärgat golv och med dusch som är öppen
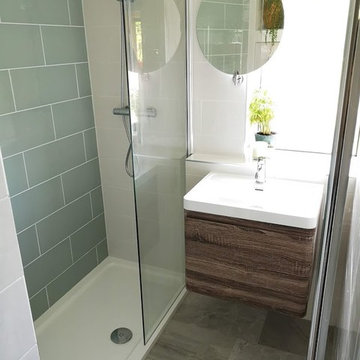
Bild på ett litet funkis vit vitt badrum för barn, med släta luckor, bruna skåp, en öppen dusch, en toalettstol med hel cisternkåpa, grön kakel, porslinskakel, vita väggar, klinkergolv i porslin, ett integrerad handfat, kaklad bänkskiva, grått golv och med dusch som är öppen

Reagen Taylor Photography
Exempel på ett mellanstort modernt grå grått en-suite badrum, med vita skåp, ett fristående badkar, en kantlös dusch, vit kakel, blå väggar, klinkergolv i porslin, ett undermonterad handfat, bänkskiva i onyx, grått golv, dusch med gångjärnsdörr, porslinskakel och släta luckor
Exempel på ett mellanstort modernt grå grått en-suite badrum, med vita skåp, ett fristående badkar, en kantlös dusch, vit kakel, blå väggar, klinkergolv i porslin, ett undermonterad handfat, bänkskiva i onyx, grått golv, dusch med gångjärnsdörr, porslinskakel och släta luckor
11 077 foton på badrum, med bänkskiva i onyx och kaklad bänkskiva
9
