7 236 foton på badrum, med beige kakel och brunt golv
Sortera efter:
Budget
Sortera efter:Populärt i dag
61 - 80 av 7 236 foton
Artikel 1 av 3

Aseo para la habitación principal, un espacio "pequeño" adaptado ahora con un acabado más moderno y piezas sanitarias nuevas. Colores tierra que añaden calidez y la transición entre el cuarto , vestidor y habitación

Foto på ett litet funkis vit badrum med dusch, med möbel-liknande, bruna skåp, våtrum, en toalettstol med hel cisternkåpa, beige kakel, keramikplattor, klinkergolv i porslin, bänkskiva i kvarts, brunt golv och dusch med skjutdörr

Master bathroom features porcelain tile that mimics calcutta stone with an easy care advantage. Freestanding modern tub and curbless walk in shower
Inredning av ett maritimt mellanstort flerfärgad flerfärgat en-suite badrum, med luckor med infälld panel, skåp i mörkt trä, ett fristående badkar, en kantlös dusch, beige kakel, tunnelbanekakel, beige väggar, mellanmörkt trägolv, ett undermonterad handfat, bänkskiva i onyx, brunt golv och dusch med gångjärnsdörr
Inredning av ett maritimt mellanstort flerfärgad flerfärgat en-suite badrum, med luckor med infälld panel, skåp i mörkt trä, ett fristående badkar, en kantlös dusch, beige kakel, tunnelbanekakel, beige väggar, mellanmörkt trägolv, ett undermonterad handfat, bänkskiva i onyx, brunt golv och dusch med gångjärnsdörr

Il bagno a quattro elementi è caratterizzato dal mobile sospeso completamente in finitura marmo nero e un lavabo a ciotola in appoggio. Il rivestimento in gres beige contrasta con il grigio antracite dei contenitore.

This 5 bedrooms, 3.4 baths, 3,359 sq. ft. Contemporary home with stunning floor-to-ceiling glass throughout, wows with abundant natural light. The open concept is built for entertaining, and the counter-to-ceiling kitchen backsplashes provide a multi-textured visual effect that works playfully with the monolithic linear fireplace. The spa-like master bath also intrigues with a 3-dimensional tile and free standing tub. Photos by Etherdox Photography.
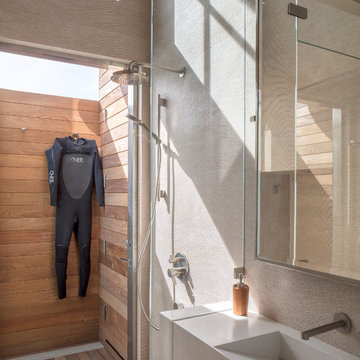
Noel Cross Architects, Gina Viscusi Elson Interior Design, Messi Construction
Maritim inredning av ett vit vitt badrum, med en kantlös dusch, beige kakel, beige väggar, mellanmörkt trägolv, ett integrerad handfat, brunt golv och med dusch som är öppen
Maritim inredning av ett vit vitt badrum, med en kantlös dusch, beige kakel, beige väggar, mellanmörkt trägolv, ett integrerad handfat, brunt golv och med dusch som är öppen
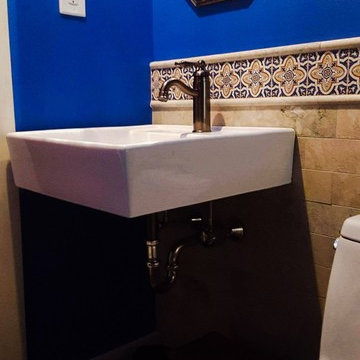
Exempel på ett litet medelhavsstil en-suite badrum, med ett fristående badkar, en toalettstol med hel cisternkåpa, beige kakel, stenkakel, blå väggar, klinkergolv i keramik, ett väggmonterat handfat och brunt golv
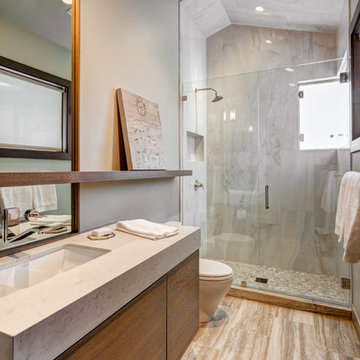
Alan Blakely
Modern inredning av ett mellanstort en-suite badrum, med släta luckor, skåp i mörkt trä, en dusch i en alkov, en toalettstol med hel cisternkåpa, beige kakel, grå kakel, stenhäll, grå väggar, klinkergolv i porslin, ett undermonterad handfat, laminatbänkskiva, brunt golv och dusch med gångjärnsdörr
Modern inredning av ett mellanstort en-suite badrum, med släta luckor, skåp i mörkt trä, en dusch i en alkov, en toalettstol med hel cisternkåpa, beige kakel, grå kakel, stenhäll, grå väggar, klinkergolv i porslin, ett undermonterad handfat, laminatbänkskiva, brunt golv och dusch med gångjärnsdörr
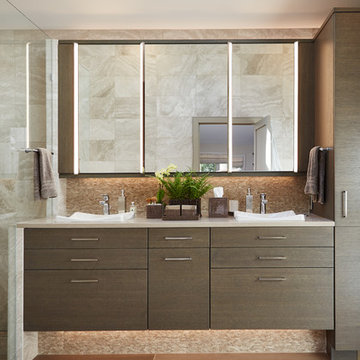
Bild på ett mellanstort funkis en-suite badrum, med släta luckor, bruna skåp, beige kakel, vit kakel, vinylgolv, ett fristående handfat, bänkskiva i akrylsten och brunt golv
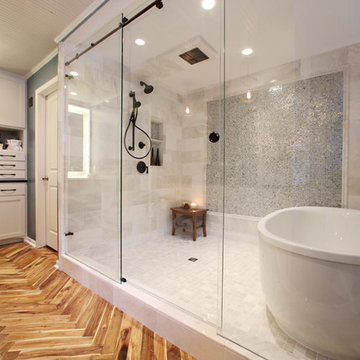
Elegance Plyquet Acacia Blonde Herringbone as Featured on HGTV Bath Crashers
Idéer för stora funkis en-suite badrum, med skåp i shakerstil, vita skåp, ett fristående badkar, en dusch i en alkov, beige kakel, keramikplattor, blå väggar, mellanmörkt trägolv, ett undermonterad handfat, brunt golv och dusch med skjutdörr
Idéer för stora funkis en-suite badrum, med skåp i shakerstil, vita skåp, ett fristående badkar, en dusch i en alkov, beige kakel, keramikplattor, blå väggar, mellanmörkt trägolv, ett undermonterad handfat, brunt golv och dusch med skjutdörr
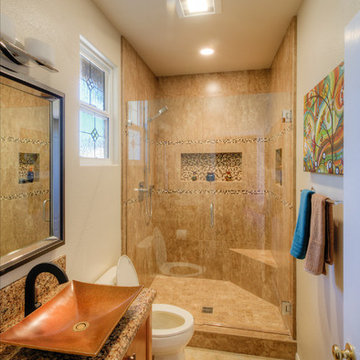
This guest bathroom remodel in Scripps Ranch is simple yet contemporary. This bathroom has a lot of earth tones and a stunning walk-in shower with multi-colored mosaic tiles. The star in this bathroom is the vessel sink. It's elegant and stunning!
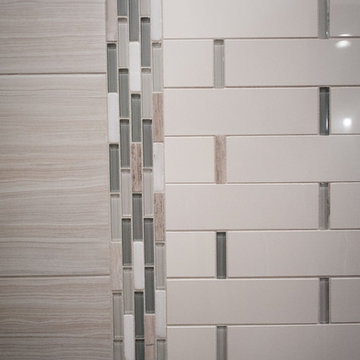
Aimee Lee Photography
Inredning av ett modernt stort en-suite badrum, med skåp i shakerstil, vita skåp, ett undermonterat badkar, en dusch i en alkov, en toalettstol med separat cisternkåpa, beige kakel, brun kakel, grå kakel, porslinskakel, grå väggar, mörkt trägolv, ett undermonterad handfat, bänkskiva i akrylsten, brunt golv och dusch med gångjärnsdörr
Inredning av ett modernt stort en-suite badrum, med skåp i shakerstil, vita skåp, ett undermonterat badkar, en dusch i en alkov, en toalettstol med separat cisternkåpa, beige kakel, brun kakel, grå kakel, porslinskakel, grå väggar, mörkt trägolv, ett undermonterad handfat, bänkskiva i akrylsten, brunt golv och dusch med gångjärnsdörr
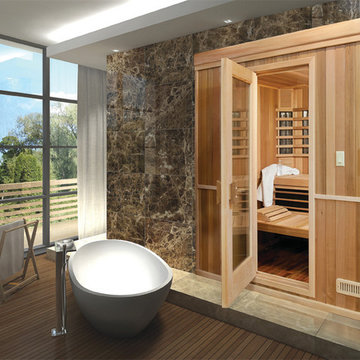
Baltic Leisure has a new line of infra red saunas. They are made in the U.S. and are
quality materials and workmanship!
Modern inredning av ett bastu, med beige kakel, porslinskakel, beige väggar, mörkt trägolv och brunt golv
Modern inredning av ett bastu, med beige kakel, porslinskakel, beige väggar, mörkt trägolv och brunt golv

wet room includes open shower and soaking tub.
Photo: Bay Area VR - Eli Poblitz
Exempel på ett stort modernt en-suite badrum, med ett japanskt badkar, en kantlös dusch, beige kakel, röd kakel, keramikplattor, beige väggar, klinkergolv i keramik och brunt golv
Exempel på ett stort modernt en-suite badrum, med ett japanskt badkar, en kantlös dusch, beige kakel, röd kakel, keramikplattor, beige väggar, klinkergolv i keramik och brunt golv

Idéer för ett modernt en-suite badrum, med ett fristående badkar, luckor med profilerade fronter, skåp i mörkt trä, en hörndusch, beige kakel, stenkakel, blå väggar, ett undermonterad handfat, brunt golv och dusch med gångjärnsdörr
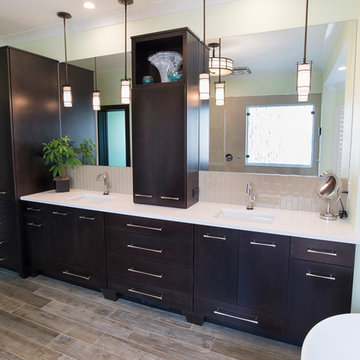
Mark Valentino
Inredning av ett modernt stort en-suite badrum, med släta luckor, skåp i mörkt trä, ett fristående badkar, en hörndusch, beige kakel, porslinskakel, beige väggar, mörkt trägolv, ett undermonterad handfat, bänkskiva i akrylsten, brunt golv och med dusch som är öppen
Inredning av ett modernt stort en-suite badrum, med släta luckor, skåp i mörkt trä, ett fristående badkar, en hörndusch, beige kakel, porslinskakel, beige väggar, mörkt trägolv, ett undermonterad handfat, bänkskiva i akrylsten, brunt golv och med dusch som är öppen
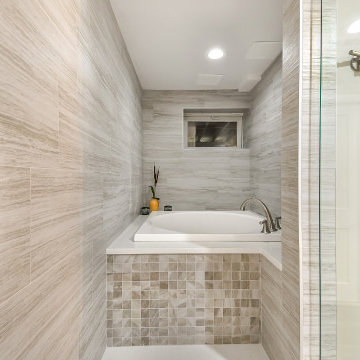
Large full bathroom with custom shower and jetted tub.
Inredning av ett klassiskt stort vit vitt en-suite badrum, med släta luckor, skåp i ljust trä, ett platsbyggt badkar, en dusch i en alkov, en toalettstol med separat cisternkåpa, beige kakel, porslinskakel, grå väggar, klinkergolv i keramik, ett undermonterad handfat, bänkskiva i kvarts, brunt golv och dusch med gångjärnsdörr
Inredning av ett klassiskt stort vit vitt en-suite badrum, med släta luckor, skåp i ljust trä, ett platsbyggt badkar, en dusch i en alkov, en toalettstol med separat cisternkåpa, beige kakel, porslinskakel, grå väggar, klinkergolv i keramik, ett undermonterad handfat, bänkskiva i kvarts, brunt golv och dusch med gångjärnsdörr

Download our free ebook, Creating the Ideal Kitchen. DOWNLOAD NOW
Designed by: Susan Klimala, CKD, CBD
Photography by: Michael Kaskel
For more information on kitchen, bath and interior design ideas go to: www.kitchenstudio-ge.com

This gem of a house was built in the 1950s, when its neighborhood undoubtedly felt remote. The university footprint has expanded in the 70 years since, however, and today this home sits on prime real estate—easy biking and reasonable walking distance to campus.
When it went up for sale in 2017, it was largely unaltered. Our clients purchased it to renovate and resell, and while we all knew we'd need to add square footage to make it profitable, we also wanted to respect the neighborhood and the house’s own history. Swedes have a word that means “just the right amount”: lagom. It is a guiding philosophy for us at SYH, and especially applied in this renovation. Part of the soul of this house was about living in just the right amount of space. Super sizing wasn’t a thing in 1950s America. So, the solution emerged: keep the original rectangle, but add an L off the back.
With no owner to design with and for, SYH created a layout to appeal to the masses. All public spaces are the back of the home--the new addition that extends into the property’s expansive backyard. A den and four smallish bedrooms are atypically located in the front of the house, in the original 1500 square feet. Lagom is behind that choice: conserve space in the rooms where you spend most of your time with your eyes shut. Put money and square footage toward the spaces in which you mostly have your eyes open.
In the studio, we started calling this project the Mullet Ranch—business up front, party in the back. The front has a sleek but quiet effect, mimicking its original low-profile architecture street-side. It’s very Hoosier of us to keep appearances modest, we think. But get around to the back, and surprise! lofted ceilings and walls of windows. Gorgeous.

Idéer för ett stort modernt vit en-suite badrum, med släta luckor, skåp i mellenmörkt trä, ett fristående badkar, våtrum, en toalettstol med hel cisternkåpa, beige kakel, vita väggar, mellanmörkt trägolv, ett fristående handfat, bänkskiva i kvarts, brunt golv och dusch med gångjärnsdörr
7 236 foton på badrum, med beige kakel och brunt golv
4
