7 234 foton på badrum, med beige kakel och brunt golv
Sortera efter:
Budget
Sortera efter:Populärt i dag
101 - 120 av 7 234 foton
Artikel 1 av 3

Please visit my website directly by copying and pasting this link directly into your browser: http://www.berensinteriors.com/ to learn more about this project and how we may work together!
This soaking bathtub surrounded by onyx is perfect for two and the polished Venetian plaster walls complete the look. Robert Naik Photography.

Waypoint Cabinetry. Design by Mindy at Creekside Cabinets and Joanne Glenn at Island Creek Builders, Photos by Archie at Smart Focus Photography.
Inredning av ett klassiskt litet grå grått badrum med dusch, med grå skåp, en dusch i en alkov, en toalettstol med separat cisternkåpa, beige kakel, svart och vit kakel, beige väggar, mellanmörkt trägolv, ett undermonterad handfat, brunt golv, dusch med gångjärnsdörr och luckor med infälld panel
Inredning av ett klassiskt litet grå grått badrum med dusch, med grå skåp, en dusch i en alkov, en toalettstol med separat cisternkåpa, beige kakel, svart och vit kakel, beige väggar, mellanmörkt trägolv, ett undermonterad handfat, brunt golv, dusch med gångjärnsdörr och luckor med infälld panel

Inredning av ett modernt litet vit vitt toalett, med skåp i ljust trä, en toalettstol med separat cisternkåpa, beige kakel, blå väggar, ett integrerad handfat, laminatbänkskiva och brunt golv

This picture shows the custom glass shower enclosure (we had them replace one panel which is missing from the shot). You'll notice an extra large shower footprint, pebble shower pan tile, and a pairing of both traditional shower head and a shower head on a slider bar.

Download our free ebook, Creating the Ideal Kitchen. DOWNLOAD NOW
Designed by: Susan Klimala, CKD, CBD
Photography by: Michael Kaskel
For more information on kitchen, bath and interior design ideas go to: www.kitchenstudio-ge.com

Flooring: Luxury Vinyl Plank - Luxwood - Color: Driftwood Grey
Shower Walls: Bedrosians - Donna Sand
Shower Floor: Stone Mosaics - Shaved Green & White
Cabinet: Pivot - Door Style: Shaker - Color: White
Countertop: Cambria - Kelvingrove
Hardware: Tob Knobs - Channing Pulls
Atlas - Starfish Knob - Color: Pewter
Designer: Noelle Garrison
Installation: J&J Carpet One Floor and Home
Photography: Trish Figari, LLC
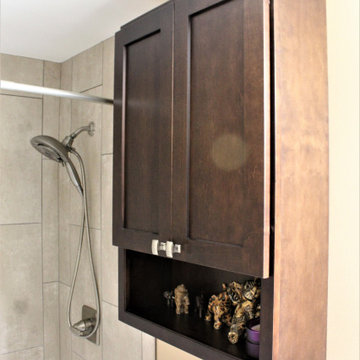
Cabinetry: Starmark
Style: Bridgeport w/ Five Piece Drawers
Finish: (Kitchen) Maple – Peppercorn; (Main Bath) Maple - Mocha
Countertop: Cutting Edge – (Kitchen) Mascavo Quartzite; (Main Bath) Silver Beach Granite
Sinks: (Kitchen) Blanco Valea in Metallic Gray; (Bath) Ceramic Under-mount Rectangle in White
Faucet/Plumbing: (Kitchen) Customers Own; (Main Bath) Delta Ashlyn in Chrome
Tub: American Standard – Studio Bathing Pool
Toilet: American Standard – Cadet Pro
Hardware: Hardware Resources – Annadale in Brushed Pewter/Satin Nickel
Kitchen Backsplash: Virginia Tile – Debut 2” x 6” in Dew; Delorean Grout
Kitchen Floor: (Customer’s Own)
Bath Tile: (Floor) Genesee Tile – Matrix Taupe 12”x24” w/ matching bullnose; (Shower Wall) Genesee Tile – Simply Modern in Simply Tan; (Shower Accent/Niche/Backsplash) Virginia Tile – Linear Glass/Stone Mosaic in Cappuccino
Designer: Devon Moore
Contractor: Pete Markoff

庭住の舎|Studio tanpopo-gumi
撮影|野口 兼史
豊かな自然を感じる中庭を内包する住まい。日々の何気ない日常を 四季折々に 豊かに・心地良く・・・
Foto på ett litet funkis brun toalett, med luckor med profilerade fronter, bruna skåp, beige kakel, mosaik, beige väggar, mörkt trägolv, ett fristående handfat, träbänkskiva och brunt golv
Foto på ett litet funkis brun toalett, med luckor med profilerade fronter, bruna skåp, beige kakel, mosaik, beige väggar, mörkt trägolv, ett fristående handfat, träbänkskiva och brunt golv

Idéer för att renovera ett litet vintage flerfärgad flerfärgat toalett, med luckor med infälld panel, vita skåp, beige kakel, beige väggar, mörkt trägolv, ett undermonterad handfat, granitbänkskiva och brunt golv

Foto på ett mellanstort vintage beige en-suite badrum, med luckor med upphöjd panel, gröna skåp, ett platsbyggt badkar, beige kakel, beige väggar, ett undermonterad handfat, bänkskiva i kvartsit, brunt golv och dusch med gångjärnsdörr
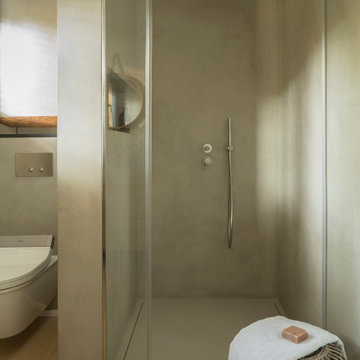
Proyecto realizado por The Room Studio
Fotografías: Mauricio Fuertes
Foto på ett mellanstort medelhavsstil en-suite badrum, med möbel-liknande, beige skåp, beige kakel, beige väggar, ljust trägolv, ett undermonterad handfat och brunt golv
Foto på ett mellanstort medelhavsstil en-suite badrum, med möbel-liknande, beige skåp, beige kakel, beige väggar, ljust trägolv, ett undermonterad handfat och brunt golv
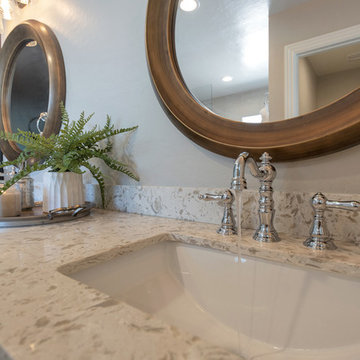
Exempel på ett mellanstort lantligt vit vitt en-suite badrum, med luckor med upphöjd panel, svarta skåp, en kantlös dusch, en toalettstol med separat cisternkåpa, beige kakel, porslinskakel, grå väggar, klinkergolv i porslin, ett undermonterad handfat, bänkskiva i kvarts, brunt golv och med dusch som är öppen
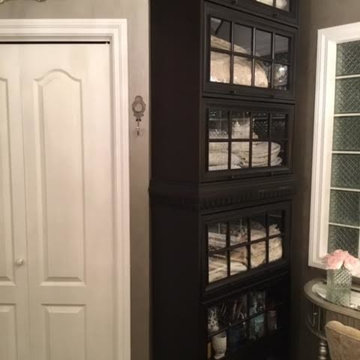
Inspiration för ett mellanstort vintage svart svart en-suite badrum, med möbel-liknande, beige skåp, en hörndusch, en toalettstol med separat cisternkåpa, beige kakel, grå kakel, vit kakel, mosaik, bruna väggar, klinkergolv i porslin, ett undermonterad handfat, granitbänkskiva, brunt golv och dusch med gångjärnsdörr
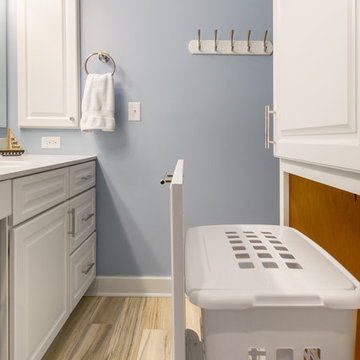
A beautiful master bathroom remodeling project with a luxurious tub and a lake life feel to it in Lake Geneva. From flooring that is light like sand and soft blue tones that mimic the crystal clear waters of Geneva Lake, this master bathroom is the perfect spa-like oasis for these homeowners.
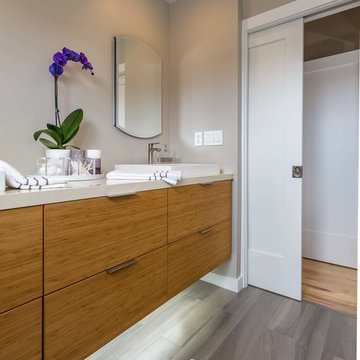
The homeowners had just purchased this home in El Segundo and they had remodeled the kitchen and one of the bathrooms on their own. However, they had more work to do. They felt that the rest of the project was too big and complex to tackle on their own and so they retained us to take over where they left off. The main focus of the project was to create a master suite and take advantage of the rather large backyard as an extension of their home. They were looking to create a more fluid indoor outdoor space.
When adding the new master suite leaving the ceilings vaulted along with French doors give the space a feeling of openness. The window seat was originally designed as an architectural feature for the exterior but turned out to be a benefit to the interior! They wanted a spa feel for their master bathroom utilizing organic finishes. Since the plan is that this will be their forever home a curbless shower was an important feature to them. The glass barn door on the shower makes the space feel larger and allows for the travertine shower tile to show through. Floating shelves and vanity allow the space to feel larger while the natural tones of the porcelain tile floor are calming. The his and hers vessel sinks make the space functional for two people to use it at once. The walk-in closet is open while the master bathroom has a white pocket door for privacy.
Since a new master suite was added to the home we converted the existing master bedroom into a family room. Adding French Doors to the family room opened up the floorplan to the outdoors while increasing the amount of natural light in this room. The closet that was previously in the bedroom was converted to built in cabinetry and floating shelves in the family room. The French doors in the master suite and family room now both open to the same deck space.
The homes new open floor plan called for a kitchen island to bring the kitchen and dining / great room together. The island is a 3” countertop vs the standard inch and a half. This design feature gives the island a chunky look. It was important that the island look like it was always a part of the kitchen. Lastly, we added a skylight in the corner of the kitchen as it felt dark once we closed off the side door that was there previously.
Repurposing rooms and opening the floor plan led to creating a laundry closet out of an old coat closet (and borrowing a small space from the new family room).
The floors become an integral part of tying together an open floor plan like this. The home still had original oak floors and the homeowners wanted to maintain that character. We laced in new planks and refinished it all to bring the project together.
To add curb appeal we removed the carport which was blocking a lot of natural light from the outside of the house. We also re-stuccoed the home and added exterior trim.
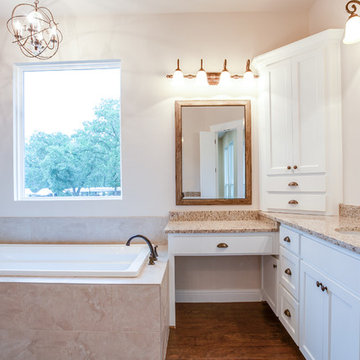
Ariana with ANM photography
Exempel på ett stort lantligt en-suite badrum, med skåp i shakerstil, vita skåp, ett platsbyggt badkar, en kantlös dusch, beige kakel, keramikplattor, beige väggar, mellanmörkt trägolv, ett väggmonterat handfat, granitbänkskiva, brunt golv och dusch med gångjärnsdörr
Exempel på ett stort lantligt en-suite badrum, med skåp i shakerstil, vita skåp, ett platsbyggt badkar, en kantlös dusch, beige kakel, keramikplattor, beige väggar, mellanmörkt trägolv, ett väggmonterat handfat, granitbänkskiva, brunt golv och dusch med gångjärnsdörr

Bild på ett mellanstort vintage en-suite badrum, med skåp i shakerstil, vita skåp, ett fristående badkar, en dusch i en alkov, en toalettstol med separat cisternkåpa, beige kakel, brun kakel, stickkakel, lila väggar, cementgolv, ett undermonterad handfat, granitbänkskiva, brunt golv och dusch med gångjärnsdörr
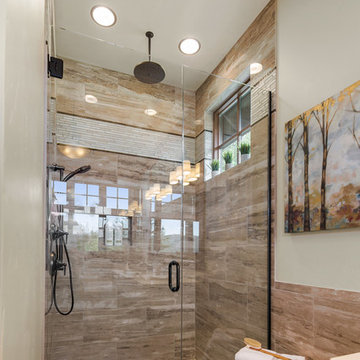
Idéer för rustika en-suite badrum, med luckor med infälld panel, skåp i mörkt trä, en jacuzzi, beige kakel, vita väggar, klinkergolv i porslin, ett undermonterad handfat, bänkskiva i kvartsit, brunt golv och dusch med gångjärnsdörr
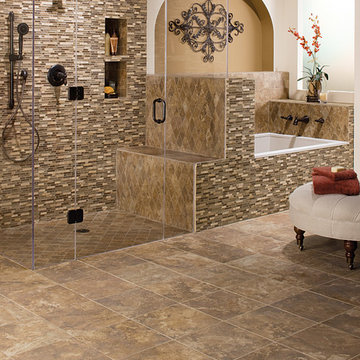
Foto på ett mellanstort amerikanskt en-suite badrum, med ett platsbyggt badkar, en kantlös dusch, beige kakel, brun kakel, grå kakel, flerfärgad kakel, stickkakel, beige väggar, travertin golv, brunt golv och dusch med gångjärnsdörr
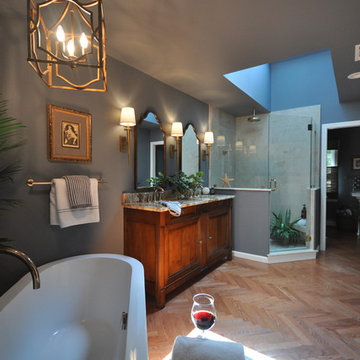
Julia Cordos
Idéer för stora eklektiska en-suite badrum, med ett undermonterad handfat, skåp i mellenmörkt trä, granitbänkskiva, ett fristående badkar, en hörndusch, beige kakel, porslinskakel, grå väggar, mellanmörkt trägolv, luckor med infälld panel, brunt golv och dusch med gångjärnsdörr
Idéer för stora eklektiska en-suite badrum, med ett undermonterad handfat, skåp i mellenmörkt trä, granitbänkskiva, ett fristående badkar, en hörndusch, beige kakel, porslinskakel, grå väggar, mellanmörkt trägolv, luckor med infälld panel, brunt golv och dusch med gångjärnsdörr
7 234 foton på badrum, med beige kakel och brunt golv
6
