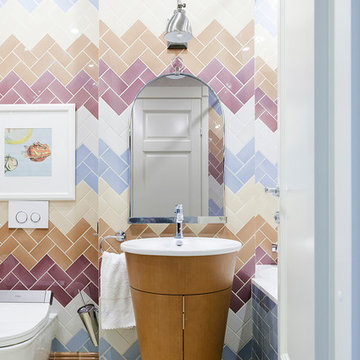8 663 foton på badrum, med beige kakel och ett integrerad handfat
Sortera efter:
Budget
Sortera efter:Populärt i dag
121 - 140 av 8 663 foton
Artikel 1 av 3

This Waukesha bathroom remodel was unique because the homeowner needed wheelchair accessibility. We designed a beautiful master bathroom and met the client’s ADA bathroom requirements.
Original Space
The old bathroom layout was not functional or safe. The client could not get in and out of the shower or maneuver around the vanity or toilet. The goal of this project was ADA accessibility.
ADA Bathroom Requirements
All elements of this bathroom and shower were discussed and planned. Every element of this Waukesha master bathroom is designed to meet the unique needs of the client. Designing an ADA bathroom requires thoughtful consideration of showering needs.
Open Floor Plan – A more open floor plan allows for the rotation of the wheelchair. A 5-foot turning radius allows the wheelchair full access to the space.
Doorways – Sliding barn doors open with minimal force. The doorways are 36” to accommodate a wheelchair.
Curbless Shower – To create an ADA shower, we raised the sub floor level in the bedroom. There is a small rise at the bedroom door and the bathroom door. There is a seamless transition to the shower from the bathroom tile floor.
Grab Bars – Decorative grab bars were installed in the shower, next to the toilet and next to the sink (towel bar).
Handheld Showerhead – The handheld Delta Palm Shower slips over the hand for easy showering.
Shower Shelves – The shower storage shelves are minimalistic and function as handhold points.
Non-Slip Surface – Small herringbone ceramic tile on the shower floor prevents slipping.
ADA Vanity – We designed and installed a wheelchair accessible bathroom vanity. It has clearance under the cabinet and insulated pipes.
Lever Faucet – The faucet is offset so the client could reach it easier. We installed a lever operated faucet that is easy to turn on/off.
Integrated Counter/Sink – The solid surface counter and sink is durable and easy to clean.
ADA Toilet – The client requested a bidet toilet with a self opening and closing lid. ADA bathroom requirements for toilets specify a taller height and more clearance.
Heated Floors – WarmlyYours heated floors add comfort to this beautiful space.
Linen Cabinet – A custom linen cabinet stores the homeowners towels and toiletries.
Style
The design of this bathroom is light and airy with neutral tile and simple patterns. The cabinetry matches the existing oak woodwork throughout the home.

Inredning av ett modernt mellanstort vit vitt badrum med dusch, med släta luckor, bruna skåp, ett fristående badkar, en hörndusch, en vägghängd toalettstol, beige kakel, stenkakel, beige väggar, kalkstensgolv, ett integrerad handfat, bänkskiva i akrylsten och dusch med gångjärnsdörr

Архитектор-дизайнер: Ирина Килина
Дизайнер: Екатерина Дудкина
Idéer för ett litet modernt vit toalett, med bruna skåp, en vägghängd toalettstol, beige kakel, porslinskakel, beige väggar, klinkergolv i porslin, ett integrerad handfat, bänkskiva i akrylsten och svart golv
Idéer för ett litet modernt vit toalett, med bruna skåp, en vägghängd toalettstol, beige kakel, porslinskakel, beige väggar, klinkergolv i porslin, ett integrerad handfat, bänkskiva i akrylsten och svart golv
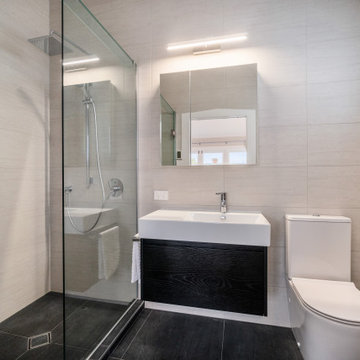
The en-suite is a very compact space, but we were able to make it feel very comfortable by having a large tiled shower with frameless glass. With the glass being see-through the space feels so much larger.
For the vanity we chose an off-set basin allowing good bench space to place products. The mirror cabinet adds storage, as does the large vanity drawer.
The floor to ceiling wall tiles add a sense of space and luxury and the dark floor tiles really ground the space.

Upon moving to a new home, this couple chose to convert two small guest baths into one large luxurious space including a Japanese soaking tub and custom glass shower with rainfall spout. Two floating vanities in a walnut finish topped with composite countertops and integrated sinks flank each wall. Due to the pitched walls, Barbara worked with both an industrial designer and mirror manufacturer to design special clips to mount the vanity mirrors, creating a unique and modern solution in a challenging space.
The mix of travertine floor tiles with glossy cream wainscotting tiles creates a warm and inviting feel in this bathroom. Glass fronted shelving built into the eaves offers extra storage for towels and accessories. A oil-rubbed bronze finish lantern hangs from the dramatic ceiling while matching finish sconces add task lighting to the vanity areas.
This project was featured in Boston Magazine Home Design section entitiled "Spaces: Bathing Beauty" in the March 2018 issue. Click here for a link to the article:
https://www.bostonmagazine.com/property/2018/03/27/elza-b-design-bathroom-transformation/
Photography: Jared Kuzia
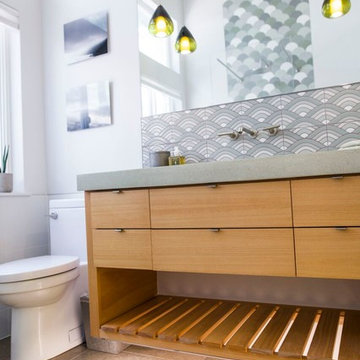
Fun guest bathroom with custom designed tile from Fireclay, concrete sink and cypress wood floating vanity
Modern inredning av ett litet grå grått badrum med dusch, med släta luckor, skåp i ljust trä, ett fristående badkar, våtrum, en toalettstol med hel cisternkåpa, beige kakel, keramikplattor, beige väggar, kalkstensgolv, ett integrerad handfat, bänkskiva i betong, grått golv och med dusch som är öppen
Modern inredning av ett litet grå grått badrum med dusch, med släta luckor, skåp i ljust trä, ett fristående badkar, våtrum, en toalettstol med hel cisternkåpa, beige kakel, keramikplattor, beige väggar, kalkstensgolv, ett integrerad handfat, bänkskiva i betong, grått golv och med dusch som är öppen

What was once a very outdated single pedestal master bathroom is now a totally reconfigured master bathroom with a full wet room, custom floating His and Her's vanities with integrated cement countertops. I choose the textured tiles on the surrounding wall to give an impression of running water.
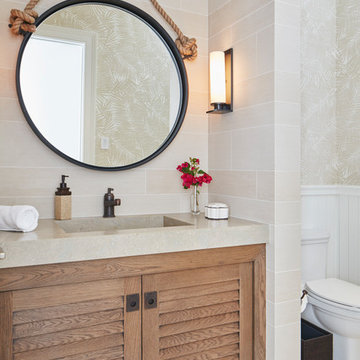
Shutter door vanity in Beach house powder bath accentuated with large round mirror hanging from knotted rope.
Bild på ett mellanstort maritimt badrum med dusch, med luckor med lamellpanel, skåp i mellenmörkt trä, en toalettstol med hel cisternkåpa, beige kakel, tunnelbanekakel, beige väggar, klinkergolv i porslin, ett integrerad handfat, bänkskiva i akrylsten och beiget golv
Bild på ett mellanstort maritimt badrum med dusch, med luckor med lamellpanel, skåp i mellenmörkt trä, en toalettstol med hel cisternkåpa, beige kakel, tunnelbanekakel, beige väggar, klinkergolv i porslin, ett integrerad handfat, bänkskiva i akrylsten och beiget golv
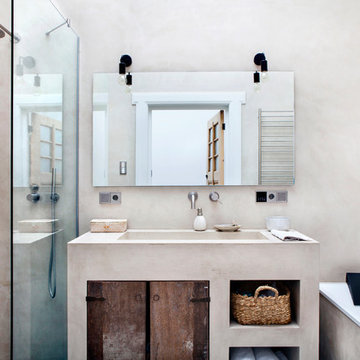
Photo credits: Brigitte Kroone
Idéer för ett industriellt badrum, med beige skåp, ett platsbyggt badkar, en öppen dusch, beige kakel, beige väggar och ett integrerad handfat
Idéer för ett industriellt badrum, med beige skåp, ett platsbyggt badkar, en öppen dusch, beige kakel, beige väggar och ett integrerad handfat
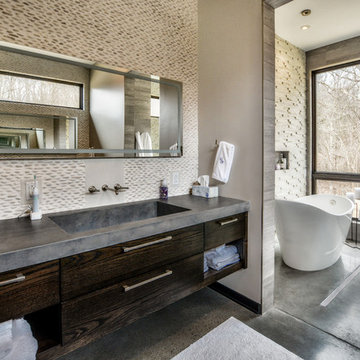
Foto på ett funkis en-suite badrum, med släta luckor, skåp i mörkt trä, ett fristående badkar, betonggolv, ett integrerad handfat, bänkskiva i betong, grått golv, beige kakel, kakel i småsten och beige väggar
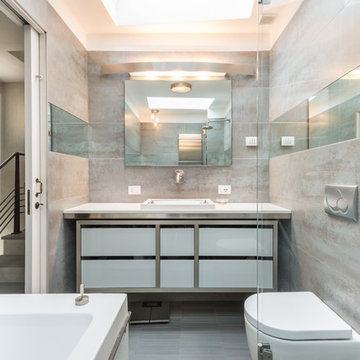
Idéer för mellanstora funkis en-suite badrum, med släta luckor, vita skåp, beige kakel, stenhäll och ett integrerad handfat
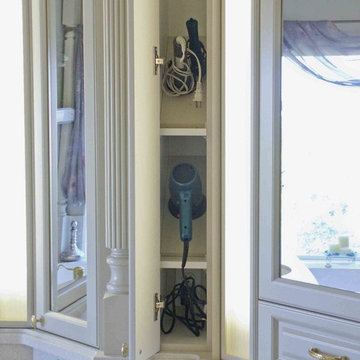
Warren Smith, CMKBD, CAPS
Inspiration för stora klassiska en-suite badrum, med ett integrerad handfat, luckor med upphöjd panel, vita skåp, bänkskiva i akrylsten, ett platsbyggt badkar, en kantlös dusch, en toalettstol med separat cisternkåpa, beige kakel, stenkakel, beige väggar och travertin golv
Inspiration för stora klassiska en-suite badrum, med ett integrerad handfat, luckor med upphöjd panel, vita skåp, bänkskiva i akrylsten, ett platsbyggt badkar, en kantlös dusch, en toalettstol med separat cisternkåpa, beige kakel, stenkakel, beige väggar och travertin golv

The stunningly pretty mosaic Fired Earth Palazzo tile is the feature of this room. They are as chic as the historic Italian buildings they are inspired by. The Matki enclosure in gold is an elegant centrepiece, complemented by the vintage washstand which has been lovingly redesigned from a Parisian sideboard.

Exempel på ett litet modernt vit vitt badrum med dusch, med öppna hyllor, en toalettstol med separat cisternkåpa, beige kakel, keramikplattor, grå väggar, vinylgolv, ett integrerad handfat, bänkskiva i kvarts, brunt golv och dusch med skjutdörr
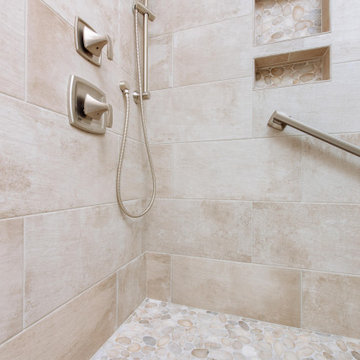
©Tyler Breedwell Photography
Foto på ett litet vintage vit en-suite badrum, med släta luckor, skåp i mörkt trä, en dusch i en alkov, en toalettstol med separat cisternkåpa, beige kakel, porslinskakel, beige väggar, klinkergolv i porslin, ett integrerad handfat, bänkskiva i kvarts, beiget golv och dusch med gångjärnsdörr
Foto på ett litet vintage vit en-suite badrum, med släta luckor, skåp i mörkt trä, en dusch i en alkov, en toalettstol med separat cisternkåpa, beige kakel, porslinskakel, beige väggar, klinkergolv i porslin, ett integrerad handfat, bänkskiva i kvarts, beiget golv och dusch med gångjärnsdörr
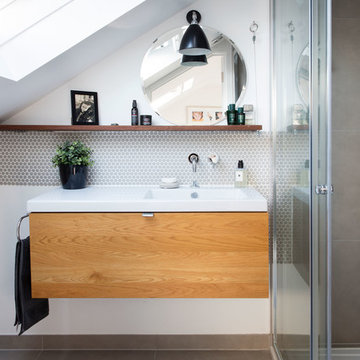
Exempel på ett modernt badrum med dusch, med släta luckor, skåp i mellenmörkt trä, beige kakel, flerfärgade väggar, ett integrerad handfat och beiget golv
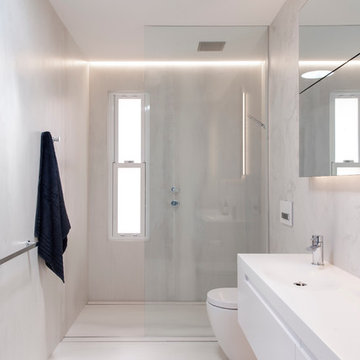
Design by Minosa - Images by Nicole England
This small main bathroom was created for two growing children, all services have been placed on one wall to improve the efficiency of the space.
Minosa ScoopED washbasin, Custom Joinery and shaving cabinets have been created. The shaving doors lift up rather than opening outwards.
Recessed LED lighting is layered and multi switchable so the bathroom can be up when you want and also softer at night time.
Oversized wall & floor tiles create lovely clean lines by eliminating the grout lines.
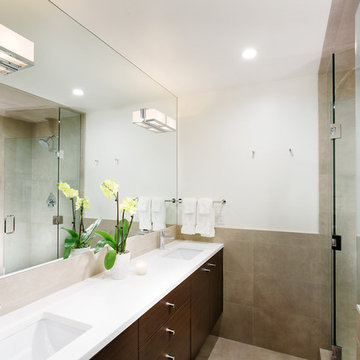
Bild på ett stort funkis en-suite badrum, med ett integrerad handfat, släta luckor, skåp i mörkt trä, bänkskiva i akrylsten, en hörndusch, beige kakel, porslinskakel och vita väggar
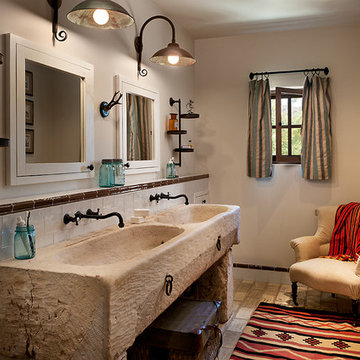
Marc Boisclair
Inredning av ett medelhavsstil badrum, med ett integrerad handfat och beige kakel
Inredning av ett medelhavsstil badrum, med ett integrerad handfat och beige kakel
8 663 foton på badrum, med beige kakel och ett integrerad handfat
7

