8 663 foton på badrum, med beige kakel och ett integrerad handfat
Sortera efter:
Budget
Sortera efter:Populärt i dag
141 - 160 av 8 663 foton
Artikel 1 av 3

Mid-century glass bathroom makeover utilizing frosted and frame-less glass enclosures.
Modern inredning av ett mellanstort en-suite badrum, med släta luckor, skåp i mörkt trä, ett fristående badkar, en dusch i en alkov, beige kakel, travertinkakel, beige väggar, ljust trägolv, ett integrerad handfat, bänkskiva i rostfritt stål, brunt golv och dusch med gångjärnsdörr
Modern inredning av ett mellanstort en-suite badrum, med släta luckor, skåp i mörkt trä, ett fristående badkar, en dusch i en alkov, beige kakel, travertinkakel, beige väggar, ljust trägolv, ett integrerad handfat, bänkskiva i rostfritt stål, brunt golv och dusch med gångjärnsdörr
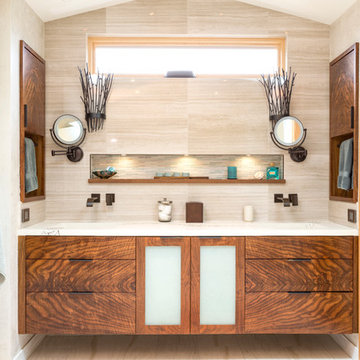
Jeff Rumans
Bild på ett stort funkis en-suite badrum, med släta luckor, skåp i mellenmörkt trä, beige kakel, stenkakel, beige väggar, ett integrerad handfat, klinkergolv i porslin, bänkskiva i kvarts och brunt golv
Bild på ett stort funkis en-suite badrum, med släta luckor, skåp i mellenmörkt trä, beige kakel, stenkakel, beige väggar, ett integrerad handfat, klinkergolv i porslin, bänkskiva i kvarts och brunt golv

Modern inredning av ett litet vit vitt en-suite badrum, med möbel-liknande, skåp i ljust trä, en dusch i en alkov, en toalettstol med separat cisternkåpa, beige kakel, porslinskakel, vita väggar, klinkergolv i porslin, ett integrerad handfat, bänkskiva i glas, beiget golv och dusch med gångjärnsdörr

Contemporary bathroom with Brushed nickel brassware. Inset bath with fluted tiles. striped wall tiles and shower tiles.
Inspiration för moderna vitt badrum, med släta luckor, grå skåp, beige kakel, vita väggar, ett integrerad handfat och grönt golv
Inspiration för moderna vitt badrum, med släta luckor, grå skåp, beige kakel, vita väggar, ett integrerad handfat och grönt golv
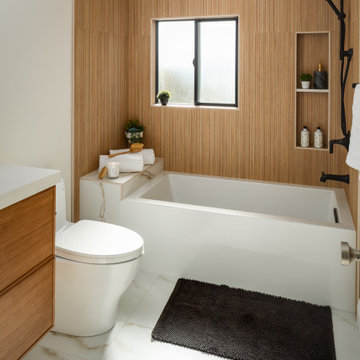
Sleek and austere yet warm and inviting. This contemporary minimalist guest bath lacks nothing and gives all that is needed within a neat and orderly aesthetic.

Bathroom tiles with concrete look.
Collections: Terra Crea - Limo
Idéer för att renovera ett rustikt beige beige badrum med dusch, med luckor med profilerade fronter, bruna skåp, ett fristående badkar, en dubbeldusch, beige kakel, porslinskakel, beige väggar, klinkergolv i porslin, ett integrerad handfat, kaklad bänkskiva, brunt golv och dusch med skjutdörr
Idéer för att renovera ett rustikt beige beige badrum med dusch, med luckor med profilerade fronter, bruna skåp, ett fristående badkar, en dubbeldusch, beige kakel, porslinskakel, beige väggar, klinkergolv i porslin, ett integrerad handfat, kaklad bänkskiva, brunt golv och dusch med skjutdörr
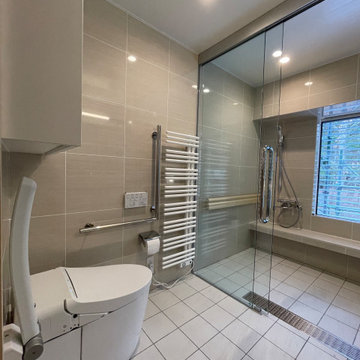
浴室と洗面・トイレの間仕切り壁をガラス間仕切りと引き戸に変更し、狭い空間を広く感じる部屋に。洗面台はTOTOのオクターブの天板だけ使い、椅子が入れるよう手前の収納とつなげて家具作りにしました。
トイレの便器のそばにタオルウォーマーを設置して、夏でも寒い避暑地を快適に過ごせるよう、床暖房もタイル下に埋設しています。

Clerestory windows draw light into this sizable powder room. For splash durability, textured limestone runs behind a custom vanity designed to look like a piece of furniture.
The Village at Seven Desert Mountain—Scottsdale
Architecture: Drewett Works
Builder: Cullum Homes
Interiors: Ownby Design
Landscape: Greey | Pickett
Photographer: Dino Tonn
https://www.drewettworks.com/the-model-home-at-village-at-seven-desert-mountain/

This Waukesha bathroom remodel was unique because the homeowner needed wheelchair accessibility. We designed a beautiful master bathroom and met the client’s ADA bathroom requirements.
Original Space
The old bathroom layout was not functional or safe. The client could not get in and out of the shower or maneuver around the vanity or toilet. The goal of this project was ADA accessibility.
ADA Bathroom Requirements
All elements of this bathroom and shower were discussed and planned. Every element of this Waukesha master bathroom is designed to meet the unique needs of the client. Designing an ADA bathroom requires thoughtful consideration of showering needs.
Open Floor Plan – A more open floor plan allows for the rotation of the wheelchair. A 5-foot turning radius allows the wheelchair full access to the space.
Doorways – Sliding barn doors open with minimal force. The doorways are 36” to accommodate a wheelchair.
Curbless Shower – To create an ADA shower, we raised the sub floor level in the bedroom. There is a small rise at the bedroom door and the bathroom door. There is a seamless transition to the shower from the bathroom tile floor.
Grab Bars – Decorative grab bars were installed in the shower, next to the toilet and next to the sink (towel bar).
Handheld Showerhead – The handheld Delta Palm Shower slips over the hand for easy showering.
Shower Shelves – The shower storage shelves are minimalistic and function as handhold points.
Non-Slip Surface – Small herringbone ceramic tile on the shower floor prevents slipping.
ADA Vanity – We designed and installed a wheelchair accessible bathroom vanity. It has clearance under the cabinet and insulated pipes.
Lever Faucet – The faucet is offset so the client could reach it easier. We installed a lever operated faucet that is easy to turn on/off.
Integrated Counter/Sink – The solid surface counter and sink is durable and easy to clean.
ADA Toilet – The client requested a bidet toilet with a self opening and closing lid. ADA bathroom requirements for toilets specify a taller height and more clearance.
Heated Floors – WarmlyYours heated floors add comfort to this beautiful space.
Linen Cabinet – A custom linen cabinet stores the homeowners towels and toiletries.
Style
The design of this bathroom is light and airy with neutral tile and simple patterns. The cabinetry matches the existing oak woodwork throughout the home.
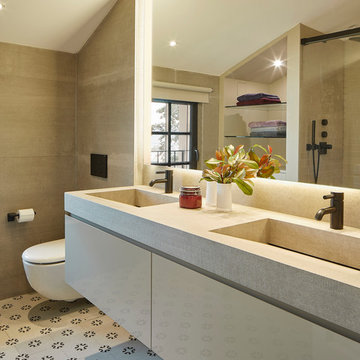
Inspiration för moderna beige badrum, med släta luckor, beige skåp, ett integrerad handfat, flerfärgat golv, beige kakel och beige väggar
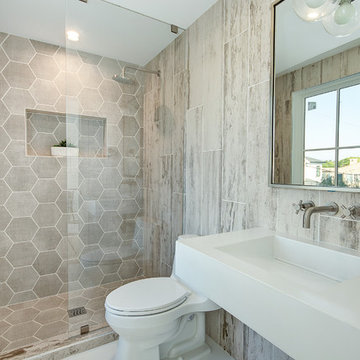
Bild på ett maritimt vit vitt badrum med dusch, med vita skåp, en dusch i en alkov, en toalettstol med separat cisternkåpa, beige kakel, ett integrerad handfat och vitt golv

The adorable hall bath is used by the family's 5 boys.
Idéer för ett litet klassiskt beige badrum för barn, med luckor med upphöjd panel, vita skåp, ett badkar i en alkov, en dusch/badkar-kombination, en toalettstol med separat cisternkåpa, beige kakel, keramikplattor, gröna väggar, klinkergolv i keramik, ett integrerad handfat, bänkskiva i akrylsten, beiget golv och dusch med duschdraperi
Idéer för ett litet klassiskt beige badrum för barn, med luckor med upphöjd panel, vita skåp, ett badkar i en alkov, en dusch/badkar-kombination, en toalettstol med separat cisternkåpa, beige kakel, keramikplattor, gröna väggar, klinkergolv i keramik, ett integrerad handfat, bänkskiva i akrylsten, beiget golv och dusch med duschdraperi
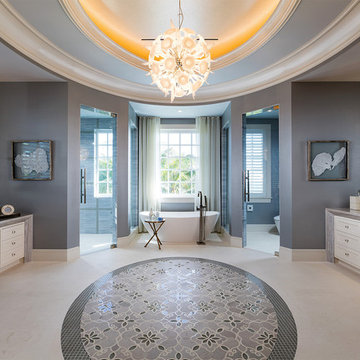
New 2-story residence with additional 9-car garage, exercise room, enoteca and wine cellar below grade. Detached 2-story guest house and 2 swimming pools.
Exempel på ett litet modernt toalett, med beige kakel, travertinkakel, beige väggar, mörkt trägolv, ett integrerad handfat, bänkskiva i travertin och brunt golv
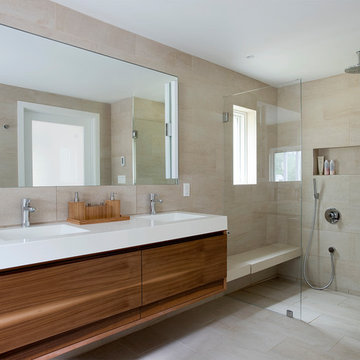
This home has been through many transformations throughout the decades. It originally was built as a ranch style in the 1970’s. Then converted into a two-story with in-law apartment in the 1980’s. In 2015, the new homeowners wished to take this to the next level and create a modern beauty in the heart of suburbia.
Photography: Jame R. Salomon
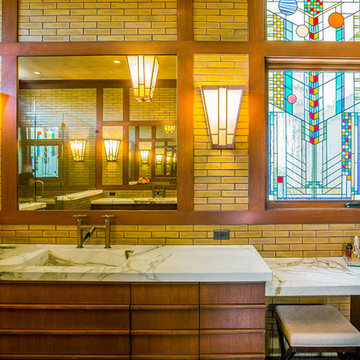
3 locations to service all your tile needs. Art tiles, unusual ceramics, glass, stone and terracottas- quality products and service.
photo credit: http://www.stephwileyblog.com/

Ambient Elements creates conscious designs for innovative spaces by combining superior craftsmanship, advanced engineering and unique concepts while providing the ultimate wellness experience. We design and build saunas, infrared saunas, steam rooms, hammams, cryo chambers, salt rooms, snow rooms and many other hyperthermic conditioning modalities.

Every luxury home needs a master suite, and what a master suite without a luxurious master bath?! Fratantoni Luxury Estates design-builds the most elegant Master Bathrooms in Arizona!
For more inspiring photos and bathroom ideas follow us on Facebook, Pinterest, Twitter and Instagram!
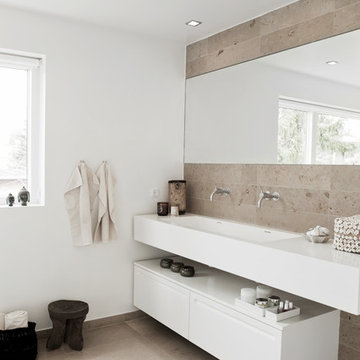
For more information see www.bestofscandinavia.co.uk
Inredning av ett modernt badrum, med ett integrerad handfat, släta luckor, vita skåp, beige kakel, stenkakel och vita väggar
Inredning av ett modernt badrum, med ett integrerad handfat, släta luckor, vita skåp, beige kakel, stenkakel och vita väggar
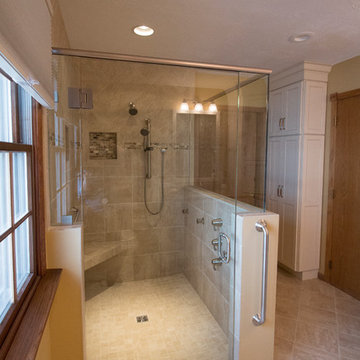
Design and installation by Mauk Cabinets by design in Tipp City, OH. Designer: Aaron Mauk. Photographer: Shelley Schilperoot
Idéer för vintage en-suite badrum, med ett integrerad handfat, skåp i shakerstil, bänkskiva i akrylsten, en kantlös dusch, en toalettstol med separat cisternkåpa, beige kakel, keramikplattor, gula väggar och klinkergolv i keramik
Idéer för vintage en-suite badrum, med ett integrerad handfat, skåp i shakerstil, bänkskiva i akrylsten, en kantlös dusch, en toalettstol med separat cisternkåpa, beige kakel, keramikplattor, gula väggar och klinkergolv i keramik
8 663 foton på badrum, med beige kakel och ett integrerad handfat
8
