461 foton på badrum, med beige skåp och mellanmörkt trägolv
Sortera efter:
Budget
Sortera efter:Populärt i dag
21 - 40 av 461 foton
Artikel 1 av 3
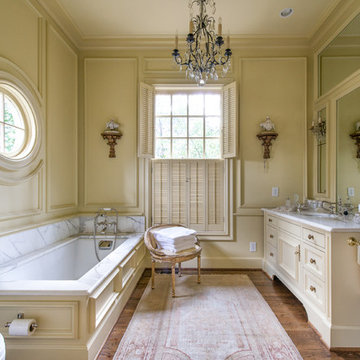
Exempel på ett klassiskt en-suite badrum, med beige skåp, ett undermonterat badkar, beige väggar, mellanmörkt trägolv, ett undermonterad handfat, marmorbänkskiva och brunt golv
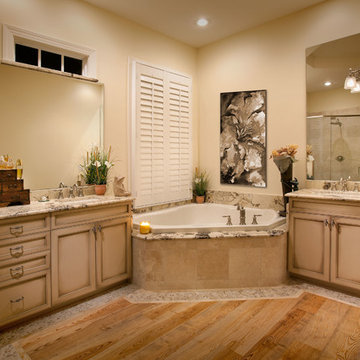
Idéer för att renovera ett stort vintage en-suite badrum, med luckor med infälld panel, beige skåp, ett hörnbadkar, en hörndusch, en toalettstol med separat cisternkåpa, beige kakel, kakelplattor, beige väggar, mellanmörkt trägolv, ett undermonterad handfat, granitbänkskiva, brunt golv och dusch med gångjärnsdörr
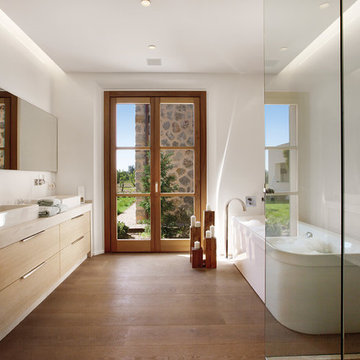
Idéer för mellanstora medelhavsstil en-suite badrum, med ett fristående handfat, släta luckor, beige skåp, ett fristående badkar, vita väggar, mellanmörkt trägolv och brunt golv

Bild på ett mellanstort funkis beige beige toalett, med släta luckor, beige skåp, en toalettstol med hel cisternkåpa, beige kakel, vita väggar, mellanmörkt trägolv, ett undermonterad handfat, bänkskiva i kvarts och beiget golv
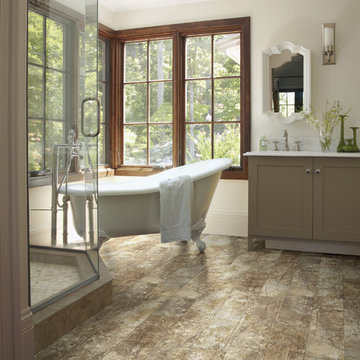
Idéer för mellanstora lantliga en-suite badrum, med skåp i shakerstil, beige skåp, ett badkar med tassar, en hörndusch, beige kakel, keramikplattor, beige väggar, mellanmörkt trägolv, ett undermonterad handfat, marmorbänkskiva, brunt golv och dusch med gångjärnsdörr
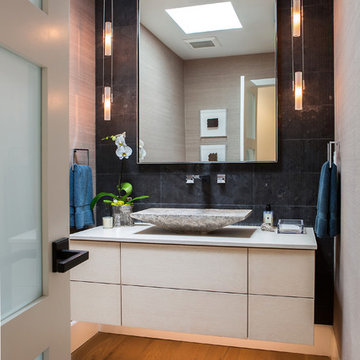
Darlene Halaby
Inspiration för små moderna badrum med dusch, med släta luckor, beige skåp, en toalettstol med hel cisternkåpa, grå kakel, kakelplattor, beige väggar, mellanmörkt trägolv, ett fristående handfat, bänkskiva i kvarts och brunt golv
Inspiration för små moderna badrum med dusch, med släta luckor, beige skåp, en toalettstol med hel cisternkåpa, grå kakel, kakelplattor, beige väggar, mellanmörkt trägolv, ett fristående handfat, bänkskiva i kvarts och brunt golv
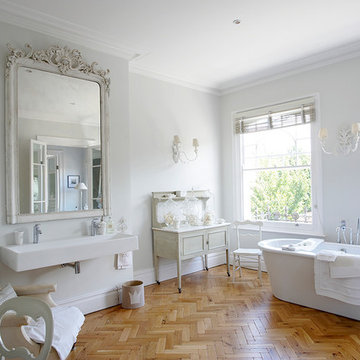
Owner Supplied
Inspiration för ett stort vintage vit vitt en-suite badrum, med ett fristående badkar, grå väggar, beige skåp, mellanmörkt trägolv och ett avlångt handfat
Inspiration för ett stort vintage vit vitt en-suite badrum, med ett fristående badkar, grå väggar, beige skåp, mellanmörkt trägolv och ett avlångt handfat
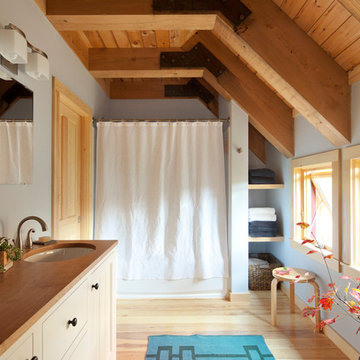
Angled ceilings with exposed beams and hardwood floors outline the custom-designed bathroom in this renovated barn home.
Inspiration för ett funkis en-suite badrum, med träbänkskiva, luckor med infälld panel, beige skåp, en dusch i en alkov, blå väggar, mellanmörkt trägolv, ett undermonterad handfat och dusch med duschdraperi
Inspiration för ett funkis en-suite badrum, med träbänkskiva, luckor med infälld panel, beige skåp, en dusch i en alkov, blå väggar, mellanmörkt trägolv, ett undermonterad handfat och dusch med duschdraperi

Download our free ebook, Creating the Ideal Kitchen. DOWNLOAD NOW
This family from Wheaton was ready to remodel their kitchen, dining room and powder room. The project didn’t call for any structural or space planning changes but the makeover still had a massive impact on their home. The homeowners wanted to change their dated 1990’s brown speckled granite and light maple kitchen. They liked the welcoming feeling they got from the wood and warm tones in their current kitchen, but this style clashed with their vision of a deVOL type kitchen, a London-based furniture company. Their inspiration came from the country homes of the UK that mix the warmth of traditional detail with clean lines and modern updates.
To create their vision, we started with all new framed cabinets with a modified overlay painted in beautiful, understated colors. Our clients were adamant about “no white cabinets.” Instead we used an oyster color for the perimeter and a custom color match to a specific shade of green chosen by the homeowner. The use of a simple color pallet reduces the visual noise and allows the space to feel open and welcoming. We also painted the trim above the cabinets the same color to make the cabinets look taller. The room trim was painted a bright clean white to match the ceiling.
In true English fashion our clients are not coffee drinkers, but they LOVE tea. We created a tea station for them where they can prepare and serve tea. We added plenty of glass to showcase their tea mugs and adapted the cabinetry below to accommodate storage for their tea items. Function is also key for the English kitchen and the homeowners. They requested a deep farmhouse sink and a cabinet devoted to their heavy mixer because they bake a lot. We then got rid of the stovetop on the island and wall oven and replaced both of them with a range located against the far wall. This gives them plenty of space on the island to roll out dough and prepare any number of baked goods. We then removed the bifold pantry doors and created custom built-ins with plenty of usable storage for all their cooking and baking needs.
The client wanted a big change to the dining room but still wanted to use their own furniture and rug. We installed a toile-like wallpaper on the top half of the room and supported it with white wainscot paneling. We also changed out the light fixture, showing us once again that small changes can have a big impact.
As the final touch, we also re-did the powder room to be in line with the rest of the first floor. We had the new vanity painted in the same oyster color as the kitchen cabinets and then covered the walls in a whimsical patterned wallpaper. Although the homeowners like subtle neutral colors they were willing to go a bit bold in the powder room for something unexpected. For more design inspiration go to: www.kitchenstudio-ge.com
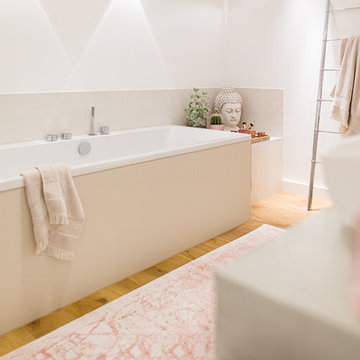
Idéer för att renovera ett mycket stort funkis beige beige en-suite badrum, med släta luckor, beige skåp, ett platsbyggt badkar, en kantlös dusch, en vägghängd toalettstol, beige kakel, mosaik, vita väggar, mellanmörkt trägolv, ett fristående handfat, bänkskiva i akrylsten och brunt golv
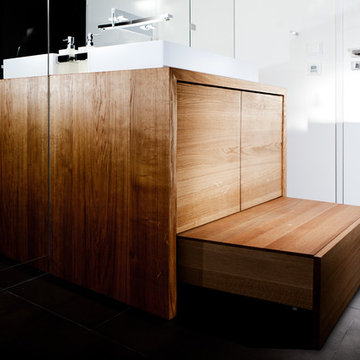
Idéer för stora funkis badrum, med släta luckor, beige skåp, ett platsbyggt badkar, en kantlös dusch, en vägghängd toalettstol, beige kakel, kakelplattor, vita väggar, mellanmörkt trägolv, ett konsol handfat, bänkskiva i akrylsten, brunt golv och dusch med gångjärnsdörr
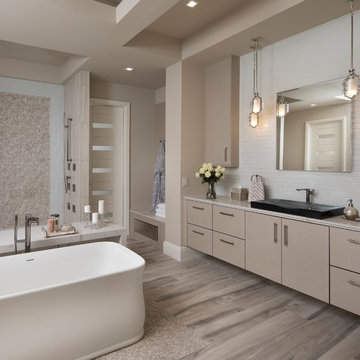
Jeffrey A. Davis Photography
Modern inredning av ett stort en-suite badrum, med släta luckor, beige skåp, ett fristående badkar, en kantlös dusch, en toalettstol med hel cisternkåpa, vit kakel, porslinskakel, beige väggar, mellanmörkt trägolv, ett konsol handfat, bänkskiva i kvarts, flerfärgat golv och med dusch som är öppen
Modern inredning av ett stort en-suite badrum, med släta luckor, beige skåp, ett fristående badkar, en kantlös dusch, en toalettstol med hel cisternkåpa, vit kakel, porslinskakel, beige väggar, mellanmörkt trägolv, ett konsol handfat, bänkskiva i kvarts, flerfärgat golv och med dusch som är öppen
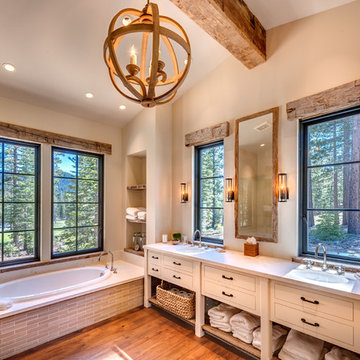
Exempel på ett mellanstort rustikt en-suite badrum, med beige väggar, släta luckor, beige skåp, mellanmörkt trägolv, ett undermonterad handfat, bänkskiva i kvarts, beiget golv, ett platsbyggt badkar, en dusch i en alkov, beige kakel, porslinskakel och dusch med gångjärnsdörr
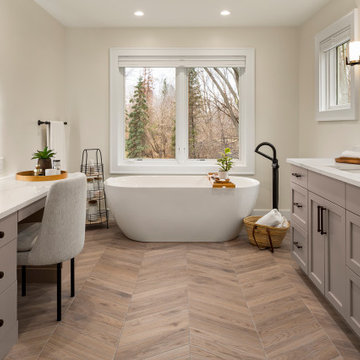
Large master bathroom with chevron floor, custom cabinets and free standing tub.
Foto på ett stort vintage vit badrum, med luckor med upphöjd panel, beige skåp, ett fristående badkar, en kantlös dusch, en toalettstol med hel cisternkåpa, mellanmörkt trägolv, ett undermonterad handfat, bänkskiva i kvartsit, brunt golv och med dusch som är öppen
Foto på ett stort vintage vit badrum, med luckor med upphöjd panel, beige skåp, ett fristående badkar, en kantlös dusch, en toalettstol med hel cisternkåpa, mellanmörkt trägolv, ett undermonterad handfat, bänkskiva i kvartsit, brunt golv och med dusch som är öppen
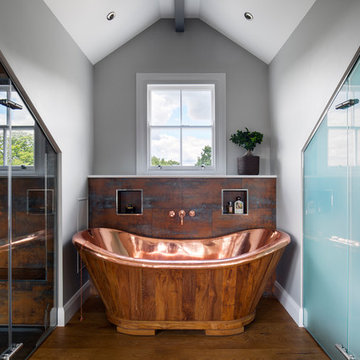
Photography by Adam Letch - www.adamletch.com
This client wanted to convert their loft space into a master bedroom suite. The floor originally was three small bedrooms and a bathroom. We removed all internal walls and I redesigned the space to include a living area, bedroom and open plan bathroom. I designed glass cubicles for the shower and WC as statement pieces and to make the most of the space under the eaves. I also positioned the bed in the middle of the room which allowed for full height fitted joinery to be built behind the headboard and easily accessed. Beams and brickwork were exposed. LED strip lighting and statement pendant lighting introduced. The tiles in the shower enclosure and behind the bathtub were sourced from Domus in Islington and were chosen to compliment the copper fittings.

Bild på ett litet vintage grå grått toalett, med beige skåp, en toalettstol med hel cisternkåpa, beige väggar, mellanmörkt trägolv, ett undermonterad handfat, bänkskiva i kvarts, luckor med infälld panel och brunt golv
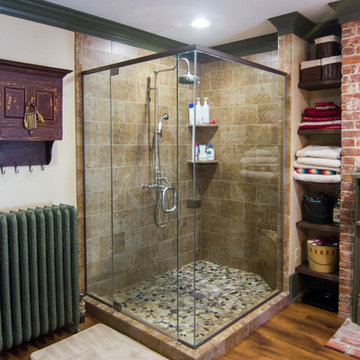
Idéer för ett stort rustikt en-suite badrum, med möbel-liknande, beige skåp, ett fristående badkar, en hörndusch, en toalettstol med separat cisternkåpa, beige väggar, mellanmörkt trägolv, ett undermonterad handfat, bänkskiva i akrylsten och dusch med gångjärnsdörr
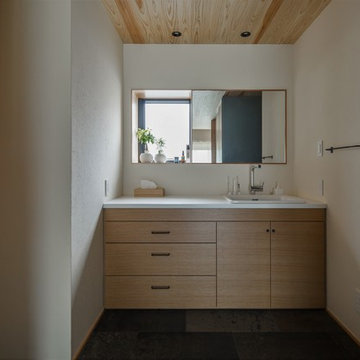
造作洗面化粧台
Bild på ett mellanstort orientaliskt vit vitt toalett, med luckor med profilerade fronter, beige skåp, vit kakel, beige väggar, mellanmörkt trägolv, ett fristående handfat, bänkskiva i akrylsten och beiget golv
Bild på ett mellanstort orientaliskt vit vitt toalett, med luckor med profilerade fronter, beige skåp, vit kakel, beige väggar, mellanmörkt trägolv, ett fristående handfat, bänkskiva i akrylsten och beiget golv
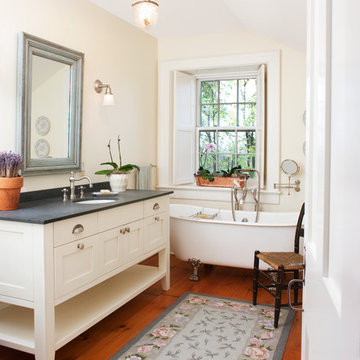
Idéer för lantliga badrum, med skåp i shakerstil, beige skåp, ett badkar med tassar, beige väggar, mellanmörkt trägolv och ett undermonterad handfat
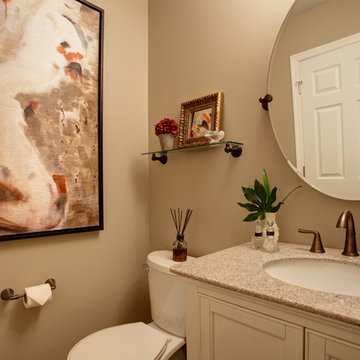
Small spacea love large artwork The new powder room, before a master tub and shower, is small but brings drama with artwork from Uttermost. Paint color is "Balanced Beige" by Sherwin-Williams. (decorating continues)
461 foton på badrum, med beige skåp och mellanmörkt trägolv
2
