461 foton på badrum, med beige skåp och mellanmörkt trägolv
Sortera efter:
Budget
Sortera efter:Populärt i dag
41 - 60 av 461 foton
Artikel 1 av 3
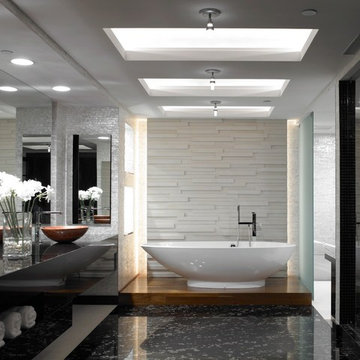
Modern inredning av ett stort en-suite badrum, med öppna hyllor, beige skåp, ett fristående badkar, en dusch i en alkov, beige väggar, mellanmörkt trägolv och ett fristående handfat
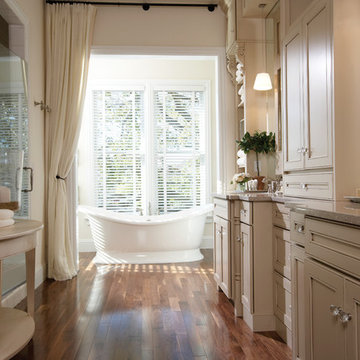
Black, White, and Taupe Bath
Door Style Name: Sonoma
Design Style: Traditional
Material: Maple
Door Style: Square
Door Style: Recessed
Door Overlay: Full Overlay
Door Construction: Miter
Drawer Front: Classic Drawer Front Standard
Finish: Sandstone Slate
Finish Category: Paints with Glaze
Room Gallery: Bath
Product Lines:
Wellborn Premier Series
Estate Collection

Download our free ebook, Creating the Ideal Kitchen. DOWNLOAD NOW
This family from Wheaton was ready to remodel their kitchen, dining room and powder room. The project didn’t call for any structural or space planning changes but the makeover still had a massive impact on their home. The homeowners wanted to change their dated 1990’s brown speckled granite and light maple kitchen. They liked the welcoming feeling they got from the wood and warm tones in their current kitchen, but this style clashed with their vision of a deVOL type kitchen, a London-based furniture company. Their inspiration came from the country homes of the UK that mix the warmth of traditional detail with clean lines and modern updates.
To create their vision, we started with all new framed cabinets with a modified overlay painted in beautiful, understated colors. Our clients were adamant about “no white cabinets.” Instead we used an oyster color for the perimeter and a custom color match to a specific shade of green chosen by the homeowner. The use of a simple color pallet reduces the visual noise and allows the space to feel open and welcoming. We also painted the trim above the cabinets the same color to make the cabinets look taller. The room trim was painted a bright clean white to match the ceiling.
In true English fashion our clients are not coffee drinkers, but they LOVE tea. We created a tea station for them where they can prepare and serve tea. We added plenty of glass to showcase their tea mugs and adapted the cabinetry below to accommodate storage for their tea items. Function is also key for the English kitchen and the homeowners. They requested a deep farmhouse sink and a cabinet devoted to their heavy mixer because they bake a lot. We then got rid of the stovetop on the island and wall oven and replaced both of them with a range located against the far wall. This gives them plenty of space on the island to roll out dough and prepare any number of baked goods. We then removed the bifold pantry doors and created custom built-ins with plenty of usable storage for all their cooking and baking needs.
The client wanted a big change to the dining room but still wanted to use their own furniture and rug. We installed a toile-like wallpaper on the top half of the room and supported it with white wainscot paneling. We also changed out the light fixture, showing us once again that small changes can have a big impact.
As the final touch, we also re-did the powder room to be in line with the rest of the first floor. We had the new vanity painted in the same oyster color as the kitchen cabinets and then covered the walls in a whimsical patterned wallpaper. Although the homeowners like subtle neutral colors they were willing to go a bit bold in the powder room for something unexpected. For more design inspiration go to: www.kitchenstudio-ge.com
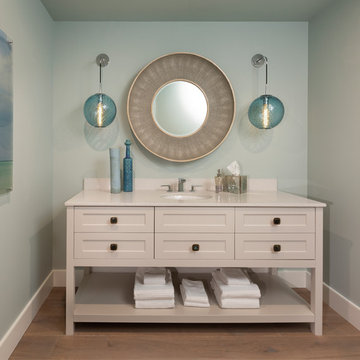
Idéer för maritima beige badrum, med skåp i shakerstil, beige skåp, blå väggar, mellanmörkt trägolv och ett undermonterad handfat
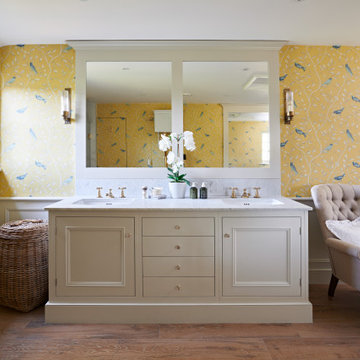
Foto på ett vintage vit badrum, med luckor med infälld panel, beige skåp, gula väggar, mellanmörkt trägolv, ett undermonterad handfat och brunt golv
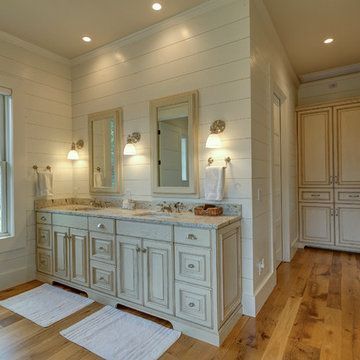
Photo by Clicked By Lara
Inspiration för lantliga en-suite badrum, med luckor med upphöjd panel, beige skåp, ett fristående badkar, en öppen dusch, vita väggar, mellanmörkt trägolv, ett undermonterad handfat, granitbänkskiva, brunt golv och med dusch som är öppen
Inspiration för lantliga en-suite badrum, med luckor med upphöjd panel, beige skåp, ett fristående badkar, en öppen dusch, vita väggar, mellanmörkt trägolv, ett undermonterad handfat, granitbänkskiva, brunt golv och med dusch som är öppen
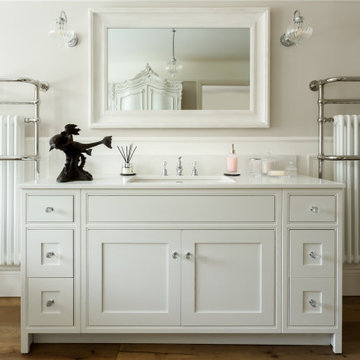
Bathroom design for private residence in Branksome Park, Poole, Dorset by SMB Interior Design, Wall colour Farrow & Ball Cornforth White and panelling/ceiling/woodwork in Farrow & Ball Wimborne White
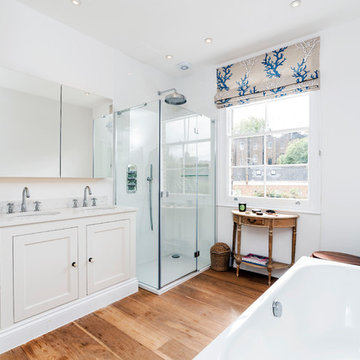
Maritim inredning av ett en-suite badrum, med ett undermonterad handfat, skåp i shakerstil, beige skåp, en hörndusch, vita väggar och mellanmörkt trägolv
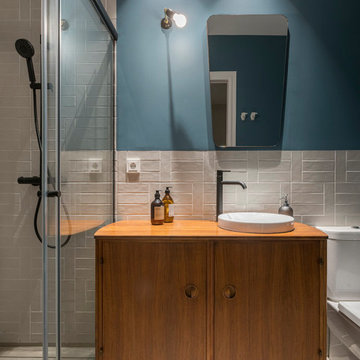
Proyecto realizado por The Room Studio
Fotografías: Mauricio Fuertes
Shabby chic-inspirerad inredning av ett mellanstort brun brunt badrum med dusch, med möbel-liknande, beige skåp, beige väggar, mellanmörkt trägolv, ett nedsänkt handfat, träbänkskiva och brunt golv
Shabby chic-inspirerad inredning av ett mellanstort brun brunt badrum med dusch, med möbel-liknande, beige skåp, beige väggar, mellanmörkt trägolv, ett nedsänkt handfat, träbänkskiva och brunt golv
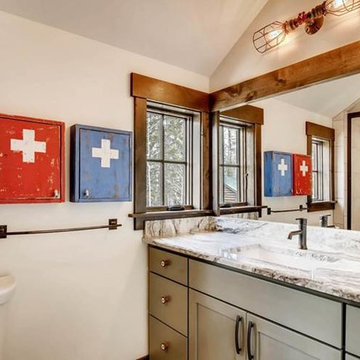
Builder | Bighorn Building Services
Photography | Jon Kohlwey
Designer | Tara Bender
Starmark Cabinetry by Alpine Lumber Granby
Idéer för att renovera ett mellanstort rustikt en-suite badrum, med skåp i shakerstil, beige skåp, vita väggar, mellanmörkt trägolv, ett undermonterad handfat och granitbänkskiva
Idéer för att renovera ett mellanstort rustikt en-suite badrum, med skåp i shakerstil, beige skåp, vita väggar, mellanmörkt trägolv, ett undermonterad handfat och granitbänkskiva
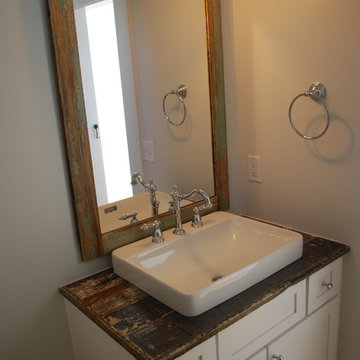
Bild på ett mellanstort lantligt toalett, med skåp i shakerstil, beige skåp, beige väggar, mellanmörkt trägolv, träbänkskiva och ett fristående handfat
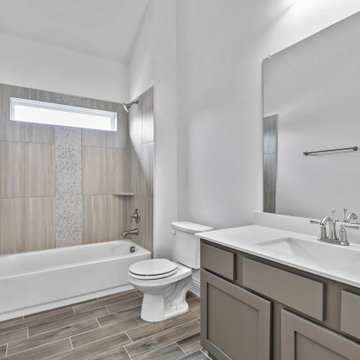
Bild på ett mellanstort funkis vit vitt badrum för barn, med luckor med infälld panel, beige skåp, ett badkar i en alkov, en dusch/badkar-kombination, keramikplattor, vita väggar, mellanmörkt trägolv, ett undermonterad handfat, bänkskiva i akrylsten, beiget golv och beige kakel
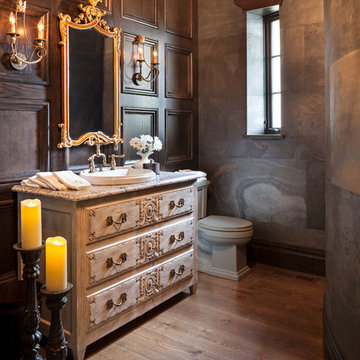
Builder: John Kraemer & Sons | Design: Murphy & Co. Design | Interiors: Manor House Interior Design | Landscaping: TOPO | Photography: Landmark Photography
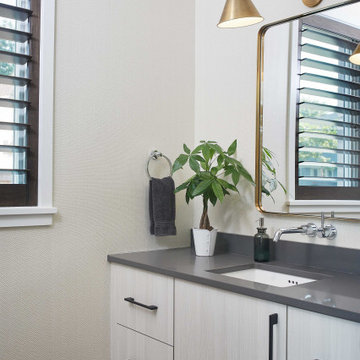
As a conceptual urban infill project, the Wexley is designed for a narrow lot in the center of a city block. The 26’x48’ floor plan is divided into thirds from front to back and from left to right. In plan, the left third is reserved for circulation spaces and is reflected in elevation by a monolithic block wall in three shades of gray. Punching through this block wall, in three distinct parts, are the main levels windows for the stair tower, bathroom, and patio. The right two-thirds of the main level are reserved for the living room, kitchen, and dining room. At 16’ long, front to back, these three rooms align perfectly with the three-part block wall façade. It’s this interplay between plan and elevation that creates cohesion between each façade, no matter where it’s viewed. Given that this project would have neighbors on either side, great care was taken in crafting desirable vistas for the living, dining, and master bedroom. Upstairs, with a view to the street, the master bedroom has a pair of closets and a skillfully planned bathroom complete with soaker tub and separate tiled shower. Main level cabinetry and built-ins serve as dividing elements between rooms and framing elements for views outside.
Architect: Visbeen Architects
Builder: J. Peterson Homes
Photographer: Ashley Avila Photography
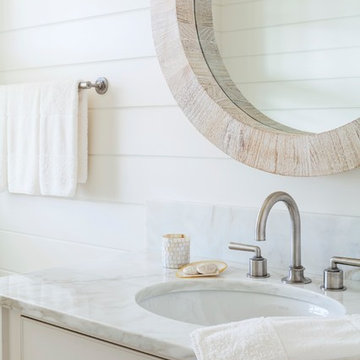
Photo taken by Greg Premru
Idéer för mellanstora maritima badrum med dusch, med ett undermonterad handfat, möbel-liknande, beige skåp, marmorbänkskiva, en toalettstol med hel cisternkåpa, beige kakel, vita väggar och mellanmörkt trägolv
Idéer för mellanstora maritima badrum med dusch, med ett undermonterad handfat, möbel-liknande, beige skåp, marmorbänkskiva, en toalettstol med hel cisternkåpa, beige kakel, vita väggar och mellanmörkt trägolv
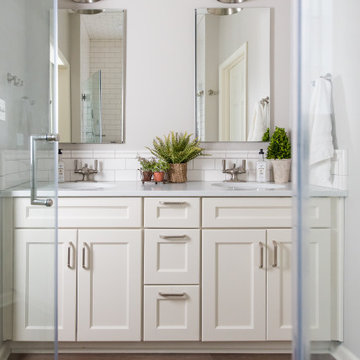
Our Indianapolis design studio made structural and layout changes to this ranch-style home to make it more spacious. We also redesigned the entire space to give it a light, modern look.
Photographer - Sarah Shields
---
Project completed by Wendy Langston's Everything Home interior design firm, which serves Carmel, Zionsville, Fishers, Westfield, Noblesville, and Indianapolis.
For more about Everything Home, click here: https://everythinghomedesigns.com/
To learn more about this project, click here: https://everythinghomedesigns.com/portfolio/reimagined-ranch/
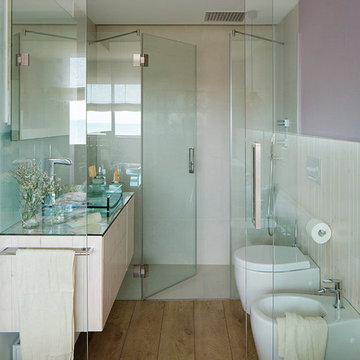
Proyecto realizado por Meritxell Ribé - The Room Studio
Construcción: The Room Work
Fotografías: Mauricio Fuertes
Inspiration för mellanstora moderna badrum med dusch, med släta luckor, en bidé, beige skåp, en dusch i en alkov, rosa väggar, mellanmörkt trägolv, ett fristående handfat och bänkskiva i glas
Inspiration för mellanstora moderna badrum med dusch, med släta luckor, en bidé, beige skåp, en dusch i en alkov, rosa väggar, mellanmörkt trägolv, ett fristående handfat och bänkskiva i glas
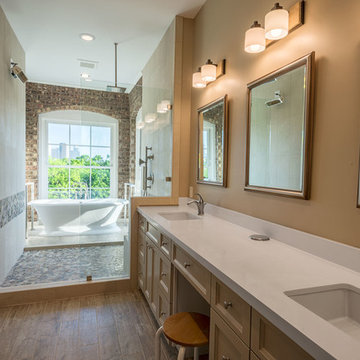
Inspiration för ett stort vintage vit vitt en-suite badrum, med luckor med infälld panel, beige skåp, ett fristående badkar, våtrum, beige kakel, flerfärgad kakel, kakel i småsten, orange väggar, mellanmörkt trägolv, ett undermonterad handfat, bänkskiva i akrylsten och med dusch som är öppen
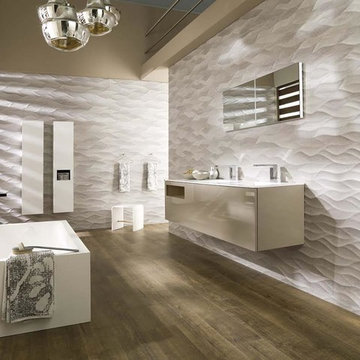
Idéer för att renovera ett stort funkis en-suite badrum, med släta luckor, beige skåp, ett fristående badkar, en hörndusch, grå kakel, grå väggar, mellanmörkt trägolv, ett väggmonterat handfat, bänkskiva i akrylsten, brunt golv och med dusch som är öppen
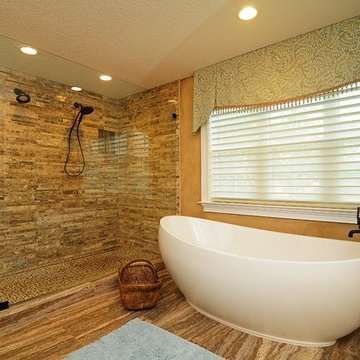
Idéer för mellanstora vintage en-suite badrum, med luckor med infälld panel, beige skåp, ett fristående badkar, en hörndusch, beige väggar, ett undermonterad handfat, granitbänkskiva, blå kakel, stickkakel, mellanmörkt trägolv, brunt golv och dusch med gångjärnsdörr
461 foton på badrum, med beige skåp och mellanmörkt trägolv
3
