11 096 foton på badrum, med beige skåp
Sortera efter:
Budget
Sortera efter:Populärt i dag
61 - 80 av 11 096 foton
Artikel 1 av 3
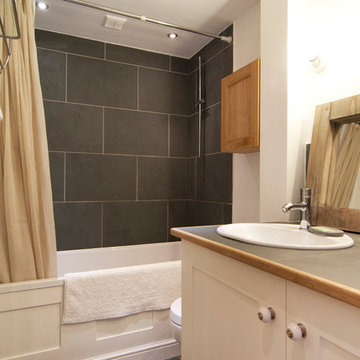
Foto på ett litet badrum för barn, med skåp i shakerstil, beige skåp, ett platsbyggt badkar, en dusch/badkar-kombination, en toalettstol med hel cisternkåpa, grå kakel, stenhäll, vita väggar, skiffergolv, kaklad bänkskiva och ett integrerad handfat
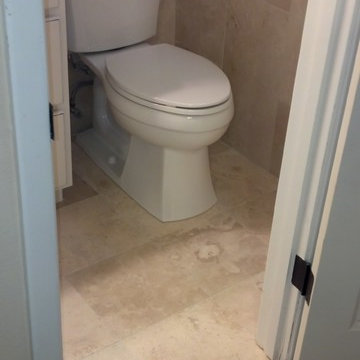
Here is a compact master bathroom with Homecrest Cabinetry in Maple French Vanilla w/Cocoa Glaze. The countertop is Colonial Gold Granite with a white oval undermount sink. The bathroom floor is ivory travertine and the wainscot is crema marfil. The walk in shower is also crema marfil marble with a frameless glass pivot door. The plumbing fixtures are Pfister Portola in oil rubbed bronze.
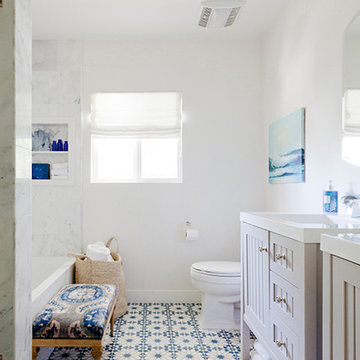
Idéer för mellanstora en-suite badrum, med ett integrerad handfat, beige skåp, ett badkar i en alkov, en dusch i en alkov, en toalettstol med hel cisternkåpa, vita väggar och klinkergolv i keramik

Foto på ett vintage brun badrum, med skåp i shakerstil, beige skåp, en toalettstol med separat cisternkåpa, orange väggar, tegelgolv, ett fristående handfat, granitbänkskiva och brunt golv
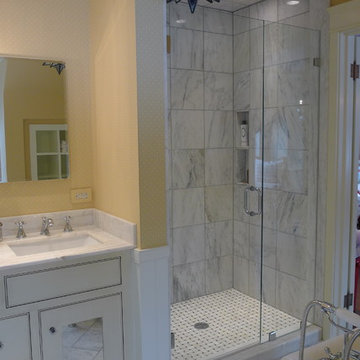
This Jack n Jill bathroom serves the guest bedroom as well as the clients young daughter. With a lot of thought we were able to get a full suite in here. The spacious shower has an adjustable head for different heights, it is tiled in 12x12 sheets of marble, the ceiling is also tiled. For the floors i chose a herringbone design to give a flow from room to room. The custom made vanity has antiqued mirrored door inserts which pick up on the star mirrored chandelier. I had been carrying this wallpaper with me from England for about 13 years! The client fell in love with it and we decided to use the little star print, it looks as though it's been there forever.

A complete reappointment of this bathroom/bedroom suite was necessary in order to make the bathroom functional, formal, and up to date while incorporating the client's favorite colors of pink and green. The custom-designed 12 ft. wood vanity with individual sinks and mirrors along the main wall creates a focal point, and two medicine cabinets are seamlessly and invisibly integrated into each of the sides of the upper cabinets. Small mosaic tile introduces an attractive soft new texture around the green glass mirror surrounds and creates an interesting contrast while coordinating with the floor and the shower interior.

Idéer för mellanstora funkis grått en-suite badrum, med släta luckor, beige skåp, en öppen dusch, en vägghängd toalettstol, vit kakel, keramikplattor, beige väggar, klinkergolv i keramik, ett konsol handfat, bänkskiva i kvartsit, flerfärgat golv och med dusch som är öppen

Idéer för ett litet modernt beige badrum med dusch, med öppna hyllor, beige skåp, en öppen dusch, en vägghängd toalettstol, grå väggar, cementgolv, ett fristående handfat, träbänkskiva, grått golv och med dusch som är öppen

Inredning av ett modernt mellanstort vit vitt badrum för barn, med släta luckor, beige skåp, ett platsbyggt badkar, en öppen dusch, en vägghängd toalettstol, keramikplattor, klinkergolv i keramik, ett konsol handfat, bänkskiva i akrylsten, brunt golv och med dusch som är öppen

Download our free ebook, Creating the Ideal Kitchen. DOWNLOAD NOW
This family from Wheaton was ready to remodel their kitchen, dining room and powder room. The project didn’t call for any structural or space planning changes but the makeover still had a massive impact on their home. The homeowners wanted to change their dated 1990’s brown speckled granite and light maple kitchen. They liked the welcoming feeling they got from the wood and warm tones in their current kitchen, but this style clashed with their vision of a deVOL type kitchen, a London-based furniture company. Their inspiration came from the country homes of the UK that mix the warmth of traditional detail with clean lines and modern updates.
To create their vision, we started with all new framed cabinets with a modified overlay painted in beautiful, understated colors. Our clients were adamant about “no white cabinets.” Instead we used an oyster color for the perimeter and a custom color match to a specific shade of green chosen by the homeowner. The use of a simple color pallet reduces the visual noise and allows the space to feel open and welcoming. We also painted the trim above the cabinets the same color to make the cabinets look taller. The room trim was painted a bright clean white to match the ceiling.
In true English fashion our clients are not coffee drinkers, but they LOVE tea. We created a tea station for them where they can prepare and serve tea. We added plenty of glass to showcase their tea mugs and adapted the cabinetry below to accommodate storage for their tea items. Function is also key for the English kitchen and the homeowners. They requested a deep farmhouse sink and a cabinet devoted to their heavy mixer because they bake a lot. We then got rid of the stovetop on the island and wall oven and replaced both of them with a range located against the far wall. This gives them plenty of space on the island to roll out dough and prepare any number of baked goods. We then removed the bifold pantry doors and created custom built-ins with plenty of usable storage for all their cooking and baking needs.
The client wanted a big change to the dining room but still wanted to use their own furniture and rug. We installed a toile-like wallpaper on the top half of the room and supported it with white wainscot paneling. We also changed out the light fixture, showing us once again that small changes can have a big impact.
As the final touch, we also re-did the powder room to be in line with the rest of the first floor. We had the new vanity painted in the same oyster color as the kitchen cabinets and then covered the walls in a whimsical patterned wallpaper. Although the homeowners like subtle neutral colors they were willing to go a bit bold in the powder room for something unexpected. For more design inspiration go to: www.kitchenstudio-ge.com

Carrying an extensive range of terrazzo from an industry leader,Agglotech,WorldStone offers a manufactured stone ideal for floors & walls,internal & external applications.Produced using the latest technology,these Terrrazzo tiles and slabs are durable and their colours predictable allowing you the confidence in a uniformity of aesthetic and quality of the product.Produced as a slab rather than a tile,WorldStone & Agglotech offer the ability to customise your tiles size to fit a project perfectly

Modern spa shower with seamless glass, shower bench, robe hooks, and more
Inspiration för mellanstora moderna en-suite badrum, med släta luckor, beige skåp, en kantlös dusch, en toalettstol med hel cisternkåpa, beige kakel, porslinskakel, beige väggar, klinkergolv i porslin, ett nedsänkt handfat, marmorbänkskiva, beiget golv och dusch med gångjärnsdörr
Inspiration för mellanstora moderna en-suite badrum, med släta luckor, beige skåp, en kantlös dusch, en toalettstol med hel cisternkåpa, beige kakel, porslinskakel, beige väggar, klinkergolv i porslin, ett nedsänkt handfat, marmorbänkskiva, beiget golv och dusch med gångjärnsdörr

A complete renovation of this master bathroom took it from old, dated and damaged to a sophisticated and elegant spa-like retreat! Marble tile installed in a herringbone pattern set the tone for elegance. Lovely pedestal tub, copper sinks, unique lighting and plumbing fixtures add unexpected details.

Bathroom
Modern inredning av ett litet badrum för barn, med beige skåp, ett platsbyggt badkar, en kantlös dusch, en vägghängd toalettstol, beige kakel, keramikplattor, beige väggar, klinkergolv i keramik och svart golv
Modern inredning av ett litet badrum för barn, med beige skåp, ett platsbyggt badkar, en kantlös dusch, en vägghängd toalettstol, beige kakel, keramikplattor, beige väggar, klinkergolv i keramik och svart golv
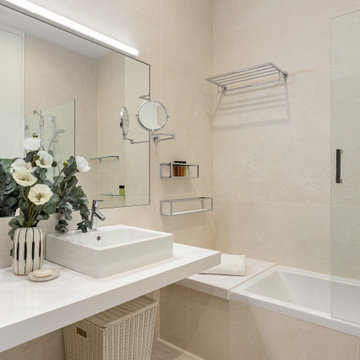
Foto på ett funkis vit en-suite badrum, med beige skåp, ett platsbyggt badkar, en toalettstol med separat cisternkåpa, beige kakel, porslinskakel, beige väggar, klinkergolv i porslin, ett fristående handfat, bänkskiva i kvarts, beiget golv och dusch med gångjärnsdörr

All of the bathrooms in this contemporary house follow a monochromatic color palette made mostly of grays, beiges, and whites. Two feature a minimalist alcove bathtub, while the other one has a corner shower with glass enclosure. All three are completed with a one-piece toilet, flat-panel cabinets, and white vanity countertops.

Auch ein Heizkörper kann stilbildend sein. Dieser schicke Vola-Handtuchheizkörper sieht einfach gut aus.
Idéer för ett stort modernt beige badrum med dusch, med en kantlös dusch, en vägghängd toalettstol, beige kakel, kakelplattor, beige väggar, kalkstensgolv, ett integrerad handfat, bänkskiva i kalksten, beiget golv, med dusch som är öppen och beige skåp
Idéer för ett stort modernt beige badrum med dusch, med en kantlös dusch, en vägghängd toalettstol, beige kakel, kakelplattor, beige väggar, kalkstensgolv, ett integrerad handfat, bänkskiva i kalksten, beiget golv, med dusch som är öppen och beige skåp
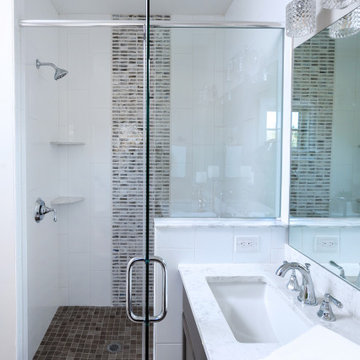
Inspiration för mellanstora klassiska vitt badrum med dusch, med luckor med upphöjd panel, beige skåp, en dusch i en alkov, en toalettstol med separat cisternkåpa, vit kakel, porslinskakel, beige väggar, klinkergolv i porslin, ett undermonterad handfat, bänkskiva i kvarts, grått golv och dusch med gångjärnsdörr

Perfection. Enough Said
Idéer för ett mellanstort modernt vit toalett, med släta luckor, beige skåp, en toalettstol med hel cisternkåpa, beige kakel, skifferkakel, beige väggar, ljust trägolv, ett fristående handfat, marmorbänkskiva och beiget golv
Idéer för ett mellanstort modernt vit toalett, med släta luckor, beige skåp, en toalettstol med hel cisternkåpa, beige kakel, skifferkakel, beige väggar, ljust trägolv, ett fristående handfat, marmorbänkskiva och beiget golv

This tiny home has utilized space-saving design and put the bathroom vanity in the corner of the bathroom. Natural light in addition to track lighting makes this vanity perfect for getting ready in the morning. Triangle corner shelves give an added space for personal items to keep from cluttering the wood counter. This contemporary, costal Tiny Home features a bathroom with a shower built out over the tongue of the trailer it sits on saving space and creating space in the bathroom. This shower has it's own clear roofing giving the shower a skylight. This allows tons of light to shine in on the beautiful blue tiles that shape this corner shower. Stainless steel planters hold ferns giving the shower an outdoor feel. With sunlight, plants, and a rain shower head above the shower, it is just like an outdoor shower only with more convenience and privacy. The curved glass shower door gives the whole tiny home bathroom a bigger feel while letting light shine through to the rest of the bathroom. The blue tile shower has niches; built-in shower shelves to save space making your shower experience even better. The bathroom door is a pocket door, saving space in both the bathroom and kitchen to the other side. The frosted glass pocket door also allows light to shine through.
This Tiny Home has a unique shower structure that points out over the tongue of the tiny house trailer. This provides much more room to the entire bathroom and centers the beautiful shower so that it is what you see looking through the bathroom door. The gorgeous blue tile is hit with natural sunlight from above allowed in to nurture the ferns by way of clear roofing. Yes, there is a skylight in the shower and plants making this shower conveniently located in your bathroom feel like an outdoor shower. It has a large rounded sliding glass door that lets the space feel open and well lit. There is even a frosted sliding pocket door that also lets light pass back and forth. There are built-in shelves to conserve space making the shower, bathroom, and thus the tiny house, feel larger, open and airy.
11 096 foton på badrum, med beige skåp
4
