11 096 foton på badrum, med beige skåp
Sortera efter:
Budget
Sortera efter:Populärt i dag
141 - 160 av 11 096 foton
Artikel 1 av 3
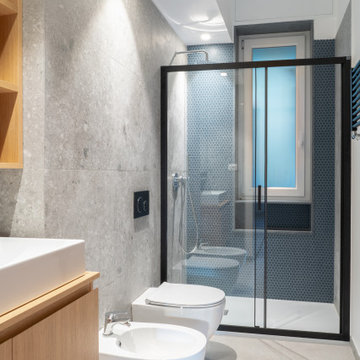
Idéer för att renovera ett litet funkis badrum med dusch, med släta luckor, beige skåp, en kantlös dusch, en vägghängd toalettstol, grå kakel, porslinskakel, klinkergolv i porslin, ett fristående handfat, träbänkskiva, grått golv och dusch med skjutdörr

Project from design to Completion
Modern inredning av ett litet vit vitt badrum med dusch, med luckor med profilerade fronter, beige skåp, våtrum, en vägghängd toalettstol, grå kakel, porslinskakel, beige väggar, klinkergolv i porslin, ett nedsänkt handfat, marmorbänkskiva, grått golv och med dusch som är öppen
Modern inredning av ett litet vit vitt badrum med dusch, med luckor med profilerade fronter, beige skåp, våtrum, en vägghängd toalettstol, grå kakel, porslinskakel, beige väggar, klinkergolv i porslin, ett nedsänkt handfat, marmorbänkskiva, grått golv och med dusch som är öppen

Idéer för att renovera ett stort vintage vit vitt en-suite badrum, med luckor med infälld panel, beige skåp, ett fristående badkar, en hörndusch, en toalettstol med hel cisternkåpa, vit kakel, keramikplattor, beige väggar, klinkergolv i porslin, ett undermonterad handfat, bänkskiva i kvarts, vitt golv och dusch med gångjärnsdörr

Imagine a relaxing bath overlooking the woods! This Primary Bath remodel focused on clean surfaces and quiet colors. Design and construction by Meadowlark Design+Build. Photography by Sean Carter, Ann Arbor

To give our client a clean and relaxing look, we used polished porcelain wood plank tiles on the walls laid vertically and metallic penny tiles on the floor.
Using a floating marble shower bench opens the space and allows the client more freedom in range and adds to its elegance. The niche is accented with a metallic glass subway tile laid in a herringbone pattern.
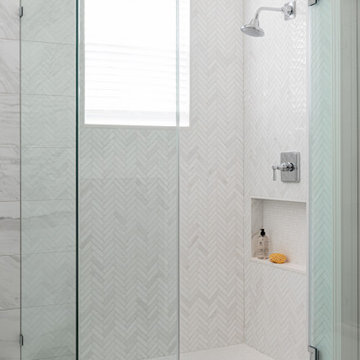
Idéer för att renovera ett stort funkis vit vitt en-suite badrum, med skåp i shakerstil, beige skåp, ett fristående badkar, en hörndusch, en toalettstol med hel cisternkåpa, vit kakel, cementkakel, vita väggar, cementgolv, ett undermonterad handfat, bänkskiva i kvarts, grått golv och dusch med gångjärnsdörr

Exempel på ett litet modernt beige beige en-suite badrum, med släta luckor, beige skåp, en kantlös dusch, en vägghängd toalettstol, vit kakel, keramikplattor, vita väggar, ljust trägolv, ett nedsänkt handfat, träbänkskiva och beiget golv

This tiny home has utilized space-saving design and put the bathroom vanity in the corner of the bathroom. Natural light in addition to track lighting makes this vanity perfect for getting ready in the morning. Triangle corner shelves give an added space for personal items to keep from cluttering the wood counter. This contemporary, costal Tiny Home features a bathroom with a shower built out over the tongue of the trailer it sits on saving space and creating space in the bathroom. This shower has it's own clear roofing giving the shower a skylight. This allows tons of light to shine in on the beautiful blue tiles that shape this corner shower. Stainless steel planters hold ferns giving the shower an outdoor feel. With sunlight, plants, and a rain shower head above the shower, it is just like an outdoor shower only with more convenience and privacy. The curved glass shower door gives the whole tiny home bathroom a bigger feel while letting light shine through to the rest of the bathroom. The blue tile shower has niches; built-in shower shelves to save space making your shower experience even better. The bathroom door is a pocket door, saving space in both the bathroom and kitchen to the other side. The frosted glass pocket door also allows light to shine through.
This Tiny Home has a unique shower structure that points out over the tongue of the tiny house trailer. This provides much more room to the entire bathroom and centers the beautiful shower so that it is what you see looking through the bathroom door. The gorgeous blue tile is hit with natural sunlight from above allowed in to nurture the ferns by way of clear roofing. Yes, there is a skylight in the shower and plants making this shower conveniently located in your bathroom feel like an outdoor shower. It has a large rounded sliding glass door that lets the space feel open and well lit. There is even a frosted sliding pocket door that also lets light pass back and forth. There are built-in shelves to conserve space making the shower, bathroom, and thus the tiny house, feel larger, open and airy.

Liadesign
Idéer för ett mellanstort modernt beige badrum med dusch, med släta luckor, beige skåp, en kantlös dusch, en toalettstol med separat cisternkåpa, blå kakel, porslinskakel, beige väggar, ett integrerad handfat, laminatbänkskiva och dusch med skjutdörr
Idéer för ett mellanstort modernt beige badrum med dusch, med släta luckor, beige skåp, en kantlös dusch, en toalettstol med separat cisternkåpa, blå kakel, porslinskakel, beige väggar, ett integrerad handfat, laminatbänkskiva och dusch med skjutdörr

This Condo has been in the family since it was first built. And it was in desperate need of being renovated. The kitchen was isolated from the rest of the condo. The laundry space was an old pantry that was converted. We needed to open up the kitchen to living space to make the space feel larger. By changing the entrance to the first guest bedroom and turn in a den with a wonderful walk in owners closet.
Then we removed the old owners closet, adding that space to the guest bath to allow us to make the shower bigger. In addition giving the vanity more space.
The rest of the condo was updated. The master bath again was tight, but by removing walls and changing door swings we were able to make it functional and beautiful all that the same time.
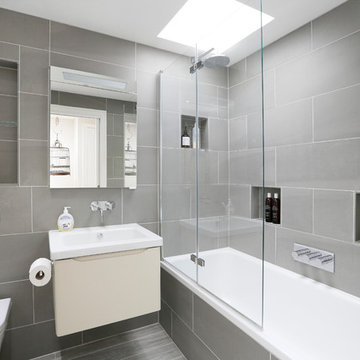
This bathroom was designed for a young family. the idea behind the screen was for the bath to useable for showering or bathing the young children
Exempel på ett stort modernt vit vitt badrum med dusch, med grå kakel, släta luckor, beige skåp, ett badkar i en alkov, en dusch/badkar-kombination, en vägghängd toalettstol, grå väggar, ett väggmonterat handfat, grått golv och dusch med gångjärnsdörr
Exempel på ett stort modernt vit vitt badrum med dusch, med grå kakel, släta luckor, beige skåp, ett badkar i en alkov, en dusch/badkar-kombination, en vägghängd toalettstol, grå väggar, ett väggmonterat handfat, grått golv och dusch med gångjärnsdörr

New home construction in Homewood Alabama photographed for Willow Homes, Willow Design Studio, and Triton Stone Group by Birmingham Alabama based architectural and interiors photographer Tommy Daspit. You can see more of his work at http://tommydaspit.com
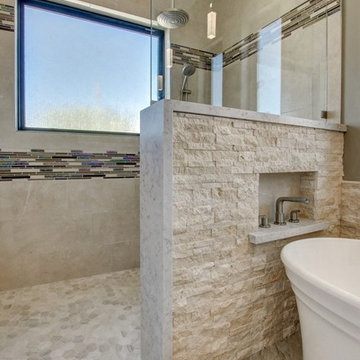
Large shower featuring 2 horizontal decorative bands, quartz caps on the pony wall, rainhead shower head, travertine looking porcelain on the walls, and hexagon tiles on the shower floor.
Photo Credit: David Elton
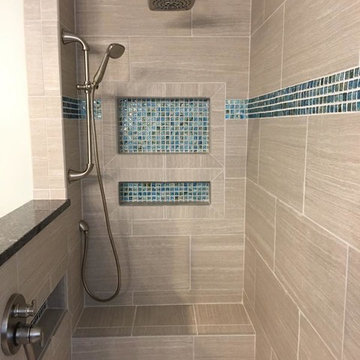
Idéer för ett mellanstort modernt svart en-suite badrum, med luckor med infälld panel, beige skåp, ett platsbyggt badkar, en hörndusch, en toalettstol med separat cisternkåpa, beige kakel, blå kakel, porslinskakel, beige väggar, klinkergolv i porslin, ett undermonterad handfat, granitbänkskiva, beiget golv och dusch med gångjärnsdörr
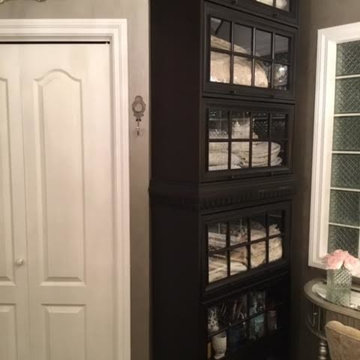
Inspiration för ett mellanstort vintage svart svart en-suite badrum, med möbel-liknande, beige skåp, en hörndusch, en toalettstol med separat cisternkåpa, beige kakel, grå kakel, vit kakel, mosaik, bruna väggar, klinkergolv i porslin, ett undermonterad handfat, granitbänkskiva, brunt golv och dusch med gångjärnsdörr

Ambient Elements creates conscious designs for innovative spaces by combining superior craftsmanship, advanced engineering and unique concepts while providing the ultimate wellness experience. We design and build saunas, infrared saunas, steam rooms, hammams, cryo chambers, salt rooms, snow rooms and many other hyperthermic conditioning modalities.
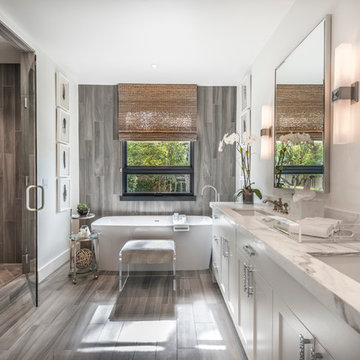
Interior Design by Pamala Deikel Design
Photos by Paul Rollis
Inspiration för stora lantliga en-suite badrum, med skåp i shakerstil, beige skåp, ett fristående badkar, en dusch i en alkov, en toalettstol med separat cisternkåpa, brun kakel, porslinskakel, vita väggar, klinkergolv i porslin, ett undermonterad handfat, marmorbänkskiva, brunt golv och dusch med gångjärnsdörr
Inspiration för stora lantliga en-suite badrum, med skåp i shakerstil, beige skåp, ett fristående badkar, en dusch i en alkov, en toalettstol med separat cisternkåpa, brun kakel, porslinskakel, vita väggar, klinkergolv i porslin, ett undermonterad handfat, marmorbänkskiva, brunt golv och dusch med gångjärnsdörr
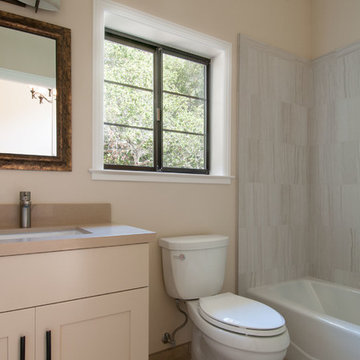
Visual Arts
Idéer för ett klassiskt badrum, med ett undermonterad handfat, skåp i shakerstil, beige skåp, bänkskiva i kvartsit, ett badkar i en alkov, en dusch i en alkov, en toalettstol med hel cisternkåpa, beige kakel och keramikplattor
Idéer för ett klassiskt badrum, med ett undermonterad handfat, skåp i shakerstil, beige skåp, bänkskiva i kvartsit, ett badkar i en alkov, en dusch i en alkov, en toalettstol med hel cisternkåpa, beige kakel och keramikplattor

Custom master bathroom with large open shower and free standing concrete bathtub, vanity and dual sink areas.
Shower: Custom designed multi-use shower, beautiful marble tile design in quilted patterns as a nod to the farmhouse era. Custom built industrial metal and glass panel. Shower drying area with direct pass though to master closet.
Vanity and dual sink areas: Custom designed modified shaker cabinetry with subtle beveled edges in a beautiful subtle grey/beige paint color, Quartz counter tops with waterfall edge. Custom designed marble back splashes match the shower design, and acrylic hardware add a bit of bling. Beautiful farmhouse themed mirrors and eclectic lighting.
Flooring: Under-flooring temperature control for both heating and cooling, connected through WiFi to weather service. Flooring is beautiful porcelain tiles in wood grain finish.
For more photos of this project visit our website: https://wendyobrienid.com.

Klassisk inredning av ett litet beige beige toalett, med släta luckor, beige skåp, en vägghängd toalettstol, beige kakel, marmorkakel, vita väggar, klinkergolv i keramik, ett integrerad handfat, marmorbänkskiva och beiget golv
11 096 foton på badrum, med beige skåp
8
