95 foton på badrum, med beige skåp
Sortera efter:
Budget
Sortera efter:Populärt i dag
41 - 60 av 95 foton
Artikel 1 av 3
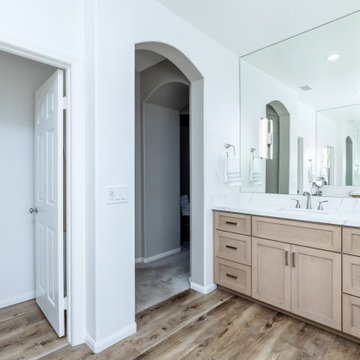
Quartz
Klassisk inredning av ett stort vit vitt en-suite badrum, med beige skåp, ett fristående badkar, en hörndusch, en toalettstol med separat cisternkåpa, grå kakel, vita väggar, vinylgolv, ett undermonterad handfat, bänkskiva i kvarts och brunt golv
Klassisk inredning av ett stort vit vitt en-suite badrum, med beige skåp, ett fristående badkar, en hörndusch, en toalettstol med separat cisternkåpa, grå kakel, vita väggar, vinylgolv, ett undermonterad handfat, bänkskiva i kvarts och brunt golv
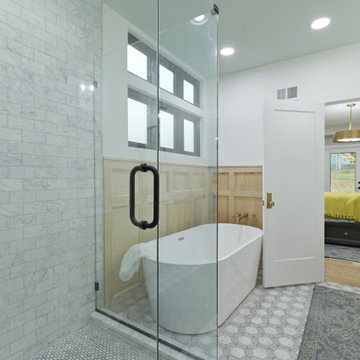
Inspiration för ett flerfärgad flerfärgat en-suite badrum, med luckor med infälld panel, beige skåp, ett fristående badkar, en öppen dusch, flerfärgad kakel, marmorkakel, vita väggar, marmorgolv, ett nedsänkt handfat, bänkskiva i kvarts, flerfärgat golv och dusch med gångjärnsdörr
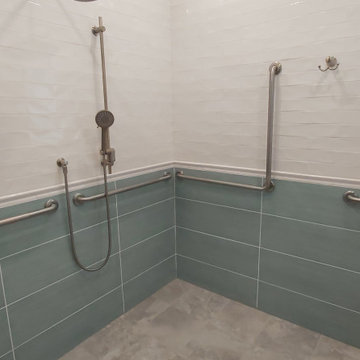
Barrier free bathroom for total accessibility. Transitional styling.
Inspiration för mellanstora klassiska vitt en-suite badrum, med luckor med infälld panel, beige skåp, en kantlös dusch, en toalettstol med separat cisternkåpa, vit kakel, tunnelbanekakel, blå väggar, klinkergolv i porslin, ett undermonterad handfat, bänkskiva i kvarts, grått golv och med dusch som är öppen
Inspiration för mellanstora klassiska vitt en-suite badrum, med luckor med infälld panel, beige skåp, en kantlös dusch, en toalettstol med separat cisternkåpa, vit kakel, tunnelbanekakel, blå väggar, klinkergolv i porslin, ett undermonterad handfat, bänkskiva i kvarts, grått golv och med dusch som är öppen
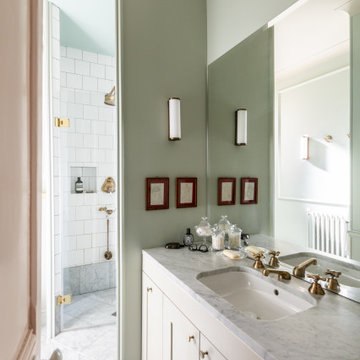
Une grande douche à l'italienne et sa robinetterie rétro en bronze vielli. Le long plan vasque en marbre carrare et cuve sous plan confère un esprit hôtel et années 20.
Robinetterie Stella Peinture Mizzle de Farrow and Ball
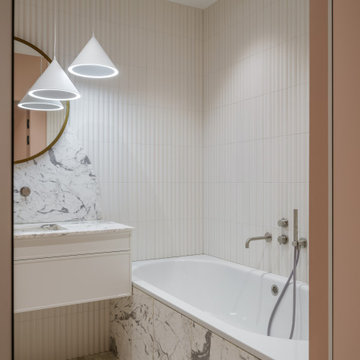
Так же в квартире расположены два санузла - ванная комната и душевая. Ванная комната «для девочек» декорирована мрамором и выполнена в нежных пудровых оттенках. Санузел для главы семейства - яркий, а душевая напоминает открытый балийский душ в тропических зарослях.
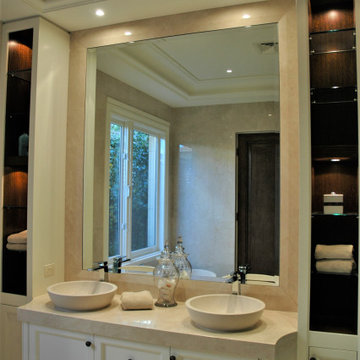
Interior Architecture, Cabinetry Design, Kitchen Design, Bathroom Design Canterbury, Lighting Design, Wall Design, Stair Design, Handrail Design, Skylight Design, Finishes and Detailing Design.
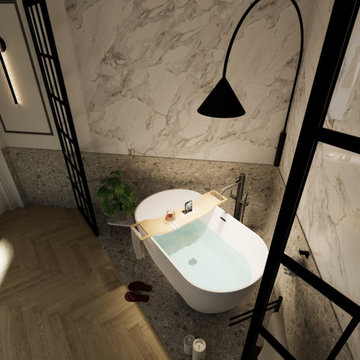
Qualunque persona su questa terra sogna di avere un bagno dove potersi dedicare a se stessi, questa stanza infatti è diventata una tra le più importanti delle abitazioni residenziali, ma sopratutto nel contract dove bisogna creare spazi altamente funzionali oltre che estetici.
Attraverso questo post vogliamo mostrarvi un progetto di un bagno di un hotel 5 stelle che è stato sviluppato per accontentare anche i clienti più esigenti. Sicuramente a primo impatto, la metratura colpisce, ma poi osservando con attenzione anche il più piccolo dettaglio è stato pensato e progettato per un aiuto alla pulizia ed all’igiene.
Per rispettare lo stile dell’hotel abbiamo mantenuto alcune finiture e materiali che ricordano lo stile Liberty con note di Classico - Moderno. Il finto soffitto a cassettoni elimina la percezione di un altezza sopra la media e si contestualizza come elemento di decoro.
Questo bagno è stato pensato per creare emozione nel cliente finale.
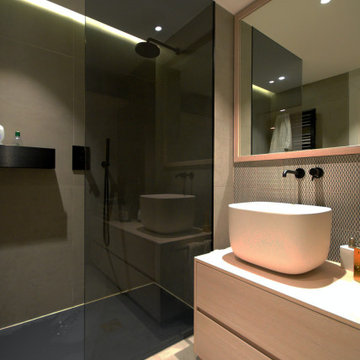
Elevate your bathroom experience with our premium Executive Suite Bathroom Overhaul.
Inspiration för mellanstora moderna gult badrum för barn, med släta luckor, beige skåp, en kantlös dusch, en toalettstol med hel cisternkåpa, svart kakel, perrakottakakel, vita väggar, klinkergolv i porslin, ett fristående handfat, beiget golv och dusch med skjutdörr
Inspiration för mellanstora moderna gult badrum för barn, med släta luckor, beige skåp, en kantlös dusch, en toalettstol med hel cisternkåpa, svart kakel, perrakottakakel, vita väggar, klinkergolv i porslin, ett fristående handfat, beiget golv och dusch med skjutdörr
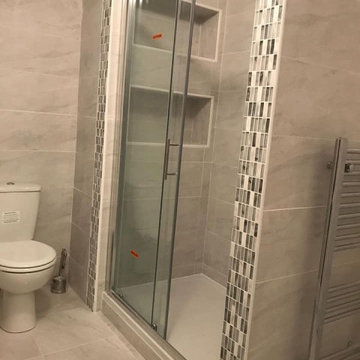
After - Full bathroom renovation.
Everything specified by the client carried out;
- New stud and partition walls
- New shower
- Tiled walls
- Tiled floors
- Newly installed white and sanitary ware
- Heated Towel rails
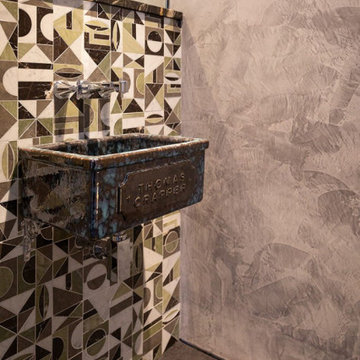
This cloakroom boasts a distinct and unique style, featuring a floating sink against a backdrop of glass tile walls. The design exudes cleanliness, with its sleek lines and modern aesthetics. The ambiance is exceptionally comforting, creating a tranquil space that seamlessly merges contemporary elegance with functionality.
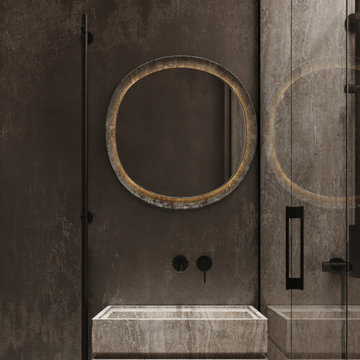
Exempel på ett mellanstort klassiskt beige beige badrum med dusch, med släta luckor, beige skåp, ett fristående badkar, en dusch i en alkov, en vägghängd toalettstol, beige kakel, travertinkakel, beige väggar, marmorgolv, ett nedsänkt handfat, marmorbänkskiva, grått golv och dusch med gångjärnsdörr
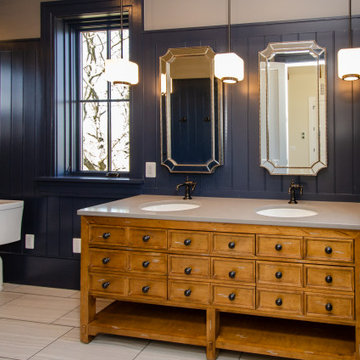
Who wouldn't want to visit this guest suite bath?
Eklektisk inredning av ett mycket stort beige beige badrum, med luckor med profilerade fronter, beige skåp, en kantlös dusch, en toalettstol med separat cisternkåpa, blå väggar, klinkergolv i porslin, ett undermonterad handfat, bänkskiva i kvarts, beiget golv och dusch med gångjärnsdörr
Eklektisk inredning av ett mycket stort beige beige badrum, med luckor med profilerade fronter, beige skåp, en kantlös dusch, en toalettstol med separat cisternkåpa, blå väggar, klinkergolv i porslin, ett undermonterad handfat, bänkskiva i kvarts, beiget golv och dusch med gångjärnsdörr
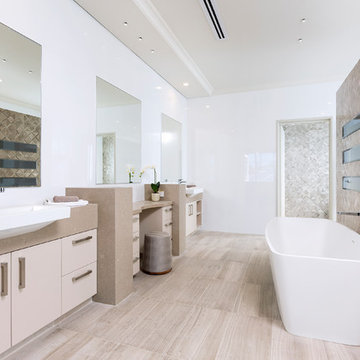
At The Resort, seeing is believing. This is a home in a class of its own; a home of grand proportions and timeless classic features, with a contemporary theme designed to appeal to today’s modern family. From the grand foyer with its soaring ceilings, stainless steel lift and stunning granite staircase right through to the state-of-the-art kitchen, this is a home designed to impress, and offers the perfect combination of luxury, style and comfort for every member of the family. No detail has been overlooked in providing peaceful spaces for private retreat, including spacious bedrooms and bathrooms, a sitting room, balcony and home theatre. For pure and total indulgence, the master suite, reminiscent of a five-star resort hotel, has a large well-appointed ensuite that is a destination in itself. If you can imagine living in your own luxury holiday resort, imagine life at The Resort...here you can live the life you want, without compromise – there’ll certainly be no need to leave home, with your own dream outdoor entertaining pavilion right on your doorstep! A spacious alfresco terrace connects your living areas with the ultimate outdoor lifestyle – living, dining, relaxing and entertaining, all in absolute style. Be the envy of your friends with a fully integrated outdoor kitchen that includes a teppanyaki barbecue, pizza oven, fridges, sink and stone benchtops. In its own adjoining pavilion is a deep sunken spa, while a guest bathroom with an outdoor shower is discreetly tucked around the corner. It’s all part of the perfect resort lifestyle available to you and your family every day, all year round, at The Resort. The Resort is the latest luxury home designed and constructed by Atrium Homes, a West Australian building company owned and run by the Marcolina family. For over 25 years, three generations of the Marcolina family have been designing and building award-winning homes of quality and distinction, and The Resort is a stunning showcase for Atrium’s attention to detail and superb craftsmanship. For those who appreciate the finer things in life, The Resort boasts features like designer lighting, stone benchtops throughout, porcelain floor tiles, extra-height ceilings, premium window coverings, a glass-enclosed wine cellar, a study and home theatre, and a kitchen with a separate scullery and prestige European appliances. As with every Atrium home, The Resort represents the company’s family values of innovation, excellence and value for money.
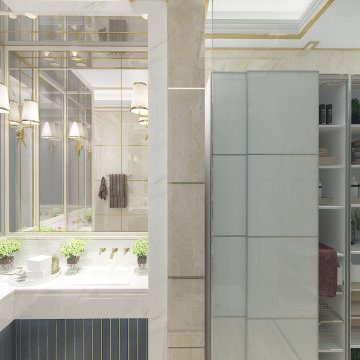
AlQantara Apartments is an exclusive apartment development located in Kileleshwa. The development is designed for families looking for a modern spacious and luxurious living space. AlQantara luxury apartments offer exceptional amenities to complement its excellent location, at the heart of Kileleshwa, on Kandara Road.
AlQantara consists of beautifully finished apartments and enjoys easy access to the CBD, an array of excellent educational institutes, restaurants, major shopping centers, sports and health care facilities. Each four bedroom apartment offers large living and dining rooms, a professionally
fitted kitchen, a DSQ and two car parking spaces. The penthouses offer very generous living spaces and three parking spaces each.
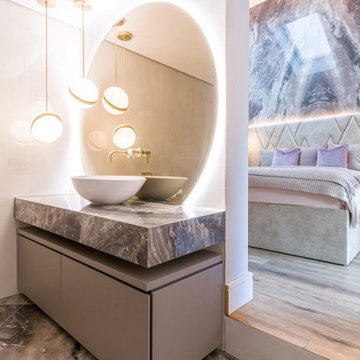
This exceptionally elegant bathroom exudes a feminine charm with its prominent features. A sizable circular mirror takes center stage, adorned with chic light balls that contribute to a glamorous ambiance. The overall aesthetic is notably girly, embracing a clean and neat design. The modern elements seamlessly blend with the elegant touches, creating a bathroom retreat that radiates sophistication and style.
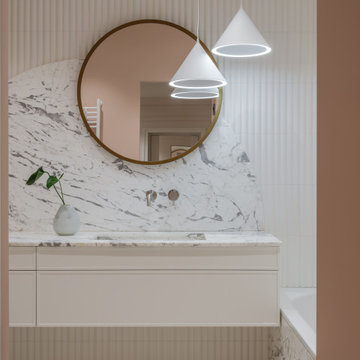
Так же в квартире расположены два санузла - ванная комната и душевая. Ванная комната «для девочек» декорирована мрамором и выполнена в нежных пудровых оттенках. Санузел для главы семейства - яркий, а душевая напоминает открытый балийский душ в тропических зарослях.
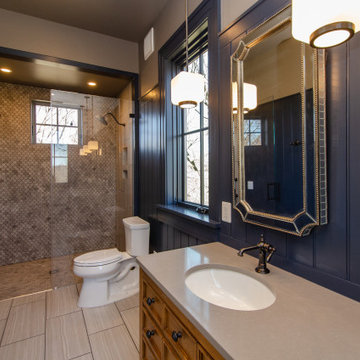
Who wouldn't want to visit this guest suite bath?
Foto på ett mycket stort eklektiskt beige badrum, med luckor med profilerade fronter, beige skåp, en kantlös dusch, en toalettstol med separat cisternkåpa, grå kakel, porslinskakel, blå väggar, klinkergolv i porslin, ett undermonterad handfat, bänkskiva i kvarts, beiget golv och dusch med gångjärnsdörr
Foto på ett mycket stort eklektiskt beige badrum, med luckor med profilerade fronter, beige skåp, en kantlös dusch, en toalettstol med separat cisternkåpa, grå kakel, porslinskakel, blå väggar, klinkergolv i porslin, ett undermonterad handfat, bänkskiva i kvarts, beiget golv och dusch med gångjärnsdörr
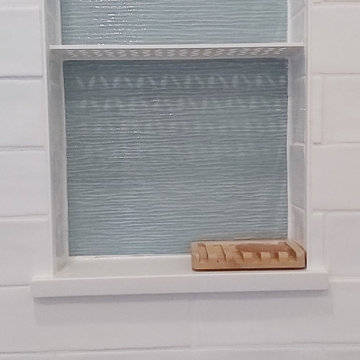
Barrier free bathroom for total accessibility. Transitional styling with tile wainscoting.
Exempel på ett mellanstort klassiskt vit vitt en-suite badrum, med luckor med infälld panel, beige skåp, en kantlös dusch, en toalettstol med separat cisternkåpa, vit kakel, tunnelbanekakel, blå väggar, klinkergolv i porslin, ett undermonterad handfat, bänkskiva i kvarts, grått golv och med dusch som är öppen
Exempel på ett mellanstort klassiskt vit vitt en-suite badrum, med luckor med infälld panel, beige skåp, en kantlös dusch, en toalettstol med separat cisternkåpa, vit kakel, tunnelbanekakel, blå väggar, klinkergolv i porslin, ett undermonterad handfat, bänkskiva i kvarts, grått golv och med dusch som är öppen
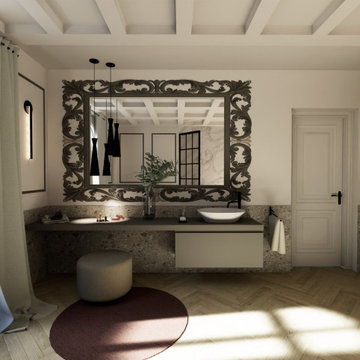
Qualunque persona su questa terra sogna di avere un bagno dove potersi dedicare a se stessi, questa stanza infatti è diventata una tra le più importanti delle abitazioni residenziali, ma sopratutto nel contract dove bisogna creare spazi altamente funzionali oltre che estetici.
Attraverso questo post vogliamo mostrarvi un progetto di un bagno di un hotel 5 stelle che è stato sviluppato per accontentare anche i clienti più esigenti. Sicuramente a primo impatto, la metratura colpisce, ma poi osservando con attenzione anche il più piccolo dettaglio è stato pensato e progettato per un aiuto alla pulizia ed all’igiene.
Per rispettare lo stile dell’hotel abbiamo mantenuto alcune finiture e materiali che ricordano lo stile Liberty con note di Classico - Moderno. Il finto soffitto a cassettoni elimina la percezione di un altezza sopra la media e si contestualizza come elemento di decoro.
Questo bagno è stato pensato per creare emozione nel cliente finale.

Idéer för att renovera ett stort vintage vit vitt en-suite badrum, med luckor med infälld panel, beige skåp, ett fristående badkar, en hörndusch, en toalettstol med hel cisternkåpa, vit kakel, keramikplattor, beige väggar, klinkergolv i porslin, ett undermonterad handfat, bänkskiva i kvarts, vitt golv och dusch med gångjärnsdörr
95 foton på badrum, med beige skåp
3
