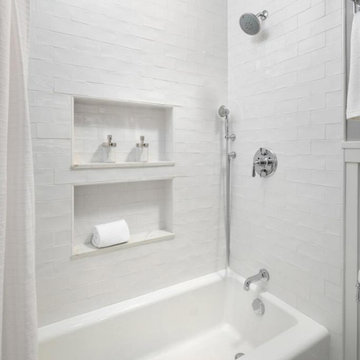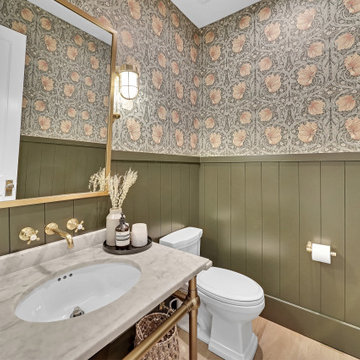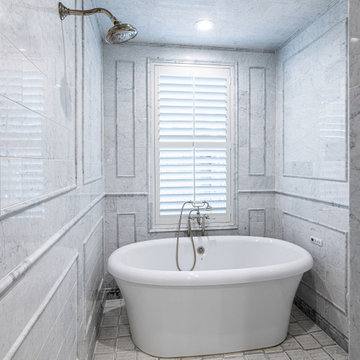4 538 foton på badrum
Sortera efter:
Budget
Sortera efter:Populärt i dag
1 - 20 av 4 538 foton
Artikel 1 av 2

the client decided to eliminate the bathtub and install a large shower with partial fixed shower glass instead of a shower door
Klassisk inredning av ett mellanstort grå grått en-suite badrum, med skåp i shakerstil, blå skåp, en öppen dusch, en toalettstol med hel cisternkåpa, grå kakel, keramikplattor, grå väggar, mosaikgolv, ett undermonterad handfat, bänkskiva i kvarts, grått golv och med dusch som är öppen
Klassisk inredning av ett mellanstort grå grått en-suite badrum, med skåp i shakerstil, blå skåp, en öppen dusch, en toalettstol med hel cisternkåpa, grå kakel, keramikplattor, grå väggar, mosaikgolv, ett undermonterad handfat, bänkskiva i kvarts, grått golv och med dusch som är öppen

Idéer för ett stort klassiskt vit en-suite badrum, med vita skåp, porslinskakel, vita väggar, marmorgolv, ett undermonterad handfat, bänkskiva i kvarts, vitt golv, luckor med infälld panel och grå kakel

Exempel på ett mellanstort klassiskt grå grått en-suite badrum, med luckor med infälld panel, vita skåp, ett fristående badkar, en hörndusch, en toalettstol med hel cisternkåpa, grå kakel, marmorkakel, grå väggar, marmorgolv, ett undermonterad handfat, marmorbänkskiva, grått golv och dusch med gångjärnsdörr

This 4,000-square foot home is located in the Silverstrand section of Hermosa Beach, known for its fabulous restaurants, walkability and beach access. Stylistically, it’s coastal-meets-traditional, complete with 4 bedrooms, 5.5 baths, a 3-stop elevator and a roof deck with amazing ocean views.
The client, an art collector, wanted bold color and unique aesthetic choices. In the living room, the built-in shelving is lined in luminescent mother of pearl. The dining area’s custom hand-blown chandelier was made locally and perfectly diffuses light. The client’s former granite-topped dining table didn’t fit the size and shape of the space, so we cut the granite and built a new base and frame around it.
The bedrooms are full of organic materials and personal touches, such as the light raffia wall-covering in the master bedroom and the fish-painted end table in a college-aged son’s room—a nod to his love of surfing.
Detail is always important, but especially to this client, so we searched for the perfect artisans to create one-of-a kind pieces. Several light fixtures were commissioned by an International glass artist. These include the white, layered glass pendants above the kitchen island, and the stained glass piece in the hallway, which glistens blues and greens through the window overlooking the front entrance of the home.
The overall feel of the house is peaceful but not complacent, full of tiny surprises and energizing pops of color.

Bathroom remodel. Wanted to keep the vintage charm with new refreshed finishes. New marble flooring, new claw foot tub, custom glass shower.
Idéer för mellanstora vintage vitt en-suite badrum, med vita skåp, ett badkar med tassar, en hörndusch, en toalettstol med hel cisternkåpa, vit kakel, tunnelbanekakel, blå väggar, ett nedsänkt handfat, marmorbänkskiva, flerfärgat golv, dusch med gångjärnsdörr och luckor med infälld panel
Idéer för mellanstora vintage vitt en-suite badrum, med vita skåp, ett badkar med tassar, en hörndusch, en toalettstol med hel cisternkåpa, vit kakel, tunnelbanekakel, blå väggar, ett nedsänkt handfat, marmorbänkskiva, flerfärgat golv, dusch med gångjärnsdörr och luckor med infälld panel

Tiny powder room with a vintage feel.
Inspiration för ett litet vintage vit vitt toalett, med blå väggar, klinkergolv i porslin, brunt golv, en toalettstol med separat cisternkåpa och ett piedestal handfat
Inspiration för ett litet vintage vit vitt toalett, med blå väggar, klinkergolv i porslin, brunt golv, en toalettstol med separat cisternkåpa och ett piedestal handfat

The newly remodeled hall bath was made more spacious with the addition of a wall-hung toilet. The soffit at the tub was removed, making the space more open and bright. The bold black and white tile and fixtures paired with the green walls matched the homeowners' personality and style.

Exempel på ett maritimt toalett, med en toalettstol med separat cisternkåpa, blå väggar och ett piedestal handfat

A master bath renovation that involved a complete re-working of the space. A custom vanity with built-in medicine cabinets and gorgeous finish materials completes the look.

Inredning av ett lantligt litet badrum, med ett badkar i en alkov, en dusch/badkar-kombination, vit kakel, keramikplattor, grå väggar och mosaikgolv

There are all the details and classical touches of a grand Parisian hotel in this his and her master bathroom and closet remodel. This space features marble wainscotting, deep jewel tone colors, a clawfoot tub by Victoria & Albert, chandelier lighting, and gold accents throughout.

When we were asked by our clients to help fully overhaul this grade II listed property. We knew we needed to consider the spaces for modern day living and make it as open and light and airy as possible. There were a few specifics from our client, but on the whole we were left to the design the main brief being modern country with colour and pattern. There were some challenges along the way as the house is octagonal in shape and some rooms, especially the principal ensuite were quite a challenge.

Idéer för ett maritimt grå toalett, med gröna väggar, klinkergolv i porslin, marmorbänkskiva och beiget golv

Inspiration för stora klassiska en-suite badrum, med skåp i mörkt trä, en dubbeldusch, vit kakel, porslinskakel, blå väggar, marmorgolv, bänkskiva i kvartsit, vitt golv och dusch med gångjärnsdörr

Who doesn't love a shower/bathtub combination? Wainscot tile highlight the transitonal meets contemporary design master bathroom.
Idéer för ett klassiskt en-suite badrum, med ett fristående badkar, en dusch/badkar-kombination, grå kakel, marmorkakel, grå väggar, klinkergolv i keramik, grått golv och dusch med gångjärnsdörr
Idéer för ett klassiskt en-suite badrum, med ett fristående badkar, en dusch/badkar-kombination, grå kakel, marmorkakel, grå väggar, klinkergolv i keramik, grått golv och dusch med gångjärnsdörr

Idéer för att renovera ett stort vintage vit vitt en-suite badrum, med möbel-liknande, bruna skåp, ett badkar med tassar, en hörndusch, en toalettstol med hel cisternkåpa, mörkt trägolv, ett piedestal handfat, granitbänkskiva, brunt golv, dusch med gångjärnsdörr, vit kakel och porslinskakel

Inspiration för ett mellanstort vintage grå grått en-suite badrum, med luckor med lamellpanel, svarta skåp, ett fristående badkar, en dusch i en alkov, en vägghängd toalettstol, grå kakel, cementkakel, grå väggar, marmorgolv, ett nedsänkt handfat, marmorbänkskiva, grått golv och med dusch som är öppen

Modern Mid-Century style primary bathroom remodeling in Alexandria, VA with walnut flat door vanity, light gray painted wall, gold fixtures, black accessories, subway and star patterned ceramic tiles.

Two bathroom renovation in the heart of the historic Roland Park area in Maryland. A complete refresh for the kid's bathroom with basketweave marble floors and traditional subway tile walls and wainscoting.
Working in small spaces, the primary was extended to create a large shower with new Carrara polished marble walls and floors. Custom picture frame wainscoting to bring elegance to the space as a nod to its traditional design. Chrome finishes throughout both bathrooms for a clean, timeless look.

Inspiration för ett mellanstort vintage grå grått en-suite badrum, med luckor med infälld panel, vita skåp, ett fristående badkar, en hörndusch, en toalettstol med hel cisternkåpa, grå kakel, marmorkakel, grå väggar, marmorgolv, ett undermonterad handfat, marmorbänkskiva, grått golv och dusch med gångjärnsdörr
4 538 foton på badrum
1
