25 063 foton på badrum, med beige väggar och bänkskiva i kvarts
Sortera efter:
Budget
Sortera efter:Populärt i dag
181 - 200 av 25 063 foton
Artikel 1 av 3
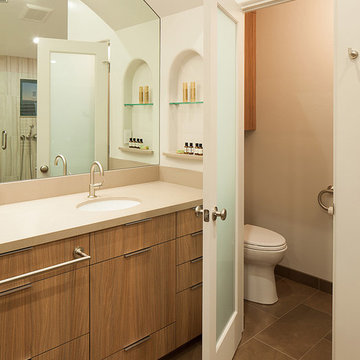
Francis Combes
Exempel på ett mycket stort modernt brun brunt en-suite badrum, med släta luckor, bruna skåp, ett undermonterat badkar, en hörndusch, en toalettstol med hel cisternkåpa, beige kakel, porslinskakel, beige väggar, klinkergolv i porslin, ett undermonterad handfat, bänkskiva i kvarts, brunt golv och dusch med gångjärnsdörr
Exempel på ett mycket stort modernt brun brunt en-suite badrum, med släta luckor, bruna skåp, ett undermonterat badkar, en hörndusch, en toalettstol med hel cisternkåpa, beige kakel, porslinskakel, beige väggar, klinkergolv i porslin, ett undermonterad handfat, bänkskiva i kvarts, brunt golv och dusch med gångjärnsdörr
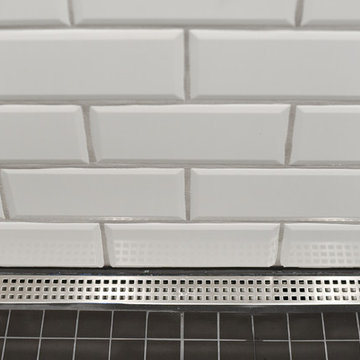
This modern, one of a kind bathroom makes the best of the space small available. The shower itself features the top of the line Delta Trinsic 17 Series hand held shower and the Kohler Watertile flush mounted Rainhead as well as two niche shelves and a grab bar. The shower is set with a zero-entry, flush transition from the main bath and sports a bar drain to avoid under foot pooling with full height glass doors. Outside of the shower, the main attraction is the ultra-modern wall mounted Kohler commode with touchscreen controls and hidden tank. All of the details perfectly fit in this high-contrast but low-stress washroom, it truly is a dream of a small bathroom!
Kim Lindsey Photography
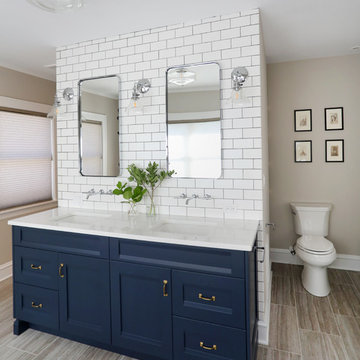
While not a completely enclosed water closet, the toilet is recessed in an alcove.
To see more from Normandy Designer Vince Weber, visit https://www.normandyremodeling.com/team/vince-weber
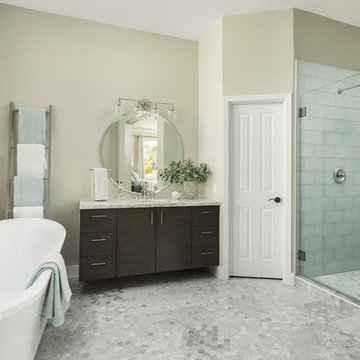
We worked on a complete remodel of this home. We modified the entire floor plan as well as stripped the home down to drywall and wood studs. All finishes are new, including a brand new kitchen that was the previous living room.
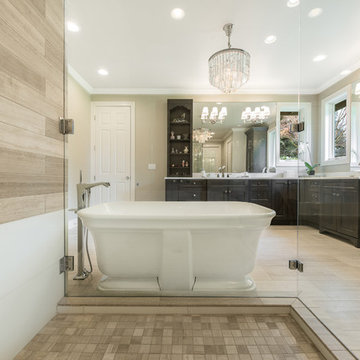
Foto på ett stort vintage vit en-suite badrum, med luckor med profilerade fronter, skåp i mörkt trä, ett fristående badkar, en hörndusch, en toalettstol med separat cisternkåpa, beige kakel, porslinskakel, beige väggar, klinkergolv i porslin, ett undermonterad handfat, bänkskiva i kvarts, beiget golv och dusch med gångjärnsdörr
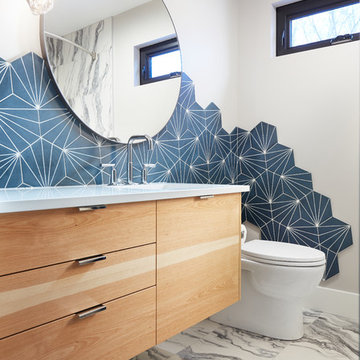
Ryan Patrick Kelly
Bild på ett litet vintage badrum med dusch, med släta luckor, skåp i ljust trä, ett badkar i en alkov, en dusch/badkar-kombination, en toalettstol med hel cisternkåpa, grå kakel, cementkakel, klinkergolv i keramik, ett undermonterad handfat, bänkskiva i kvarts, vitt golv, dusch med duschdraperi och beige väggar
Bild på ett litet vintage badrum med dusch, med släta luckor, skåp i ljust trä, ett badkar i en alkov, en dusch/badkar-kombination, en toalettstol med hel cisternkåpa, grå kakel, cementkakel, klinkergolv i keramik, ett undermonterad handfat, bänkskiva i kvarts, vitt golv, dusch med duschdraperi och beige väggar
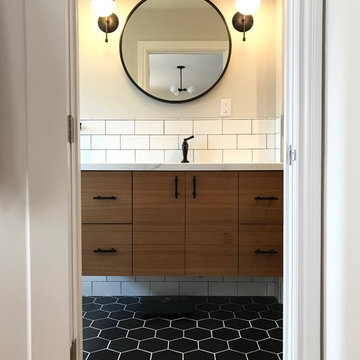
Main master bathroom vanity, an addition and remodel fit into the previous original closet for the master bedroom.
Exempel på ett litet 60 tals en-suite badrum, med släta luckor, skåp i mörkt trä, en öppen dusch, en vägghängd toalettstol, vit kakel, keramikplattor, beige väggar, klinkergolv i keramik, ett undermonterad handfat, bänkskiva i kvarts, svart golv och dusch med gångjärnsdörr
Exempel på ett litet 60 tals en-suite badrum, med släta luckor, skåp i mörkt trä, en öppen dusch, en vägghängd toalettstol, vit kakel, keramikplattor, beige väggar, klinkergolv i keramik, ett undermonterad handfat, bänkskiva i kvarts, svart golv och dusch med gångjärnsdörr
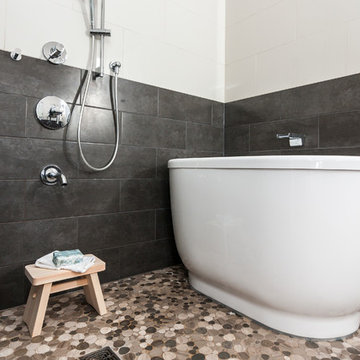
This young couple spends part of the year in Japan and part of the year in the US. Their request was to fit a traditional Japanese bathroom into their tight space on a budget and create additional storage. The footprint remained the same on the vanity/toilet side of the room. In the place of the existing shower, we created a linen closet and in the place of the original built in tub we created a wet room with a shower area and a deep soaking tub.

We created this beautiful accessible bathroom in Carlsbad to give our client a more functional space. We designed this unique bath, specific to the client's specifications to make it more wheel chair accessible. Features such as the roll in shower, roll up vanity and the ability to use her chair for flexibility over the fixed wall mounted seat allow her to be more independent in this bathroom. Safety was another significant factor for the room. We added support bars in all areas and with maximum flexibility to allow the client to perform all bathing functions independently, and all were positioned after carefully recreating her movements. We met the objectives of functionality and safety without compromising beauty in this aging in place bathroom. Travertine-look porcelain tile was used in a large format on the shower walls to minimize grout lines and maximize ease of maintenance. A crema marfil marble mosaic in an elongated hex pattern was used in the shower room for it’s beauty and flexibility in sloped shower. A custom cabinet was made to the height ideal for our client’s use of the sink and a protective panel placed over the pea trap.
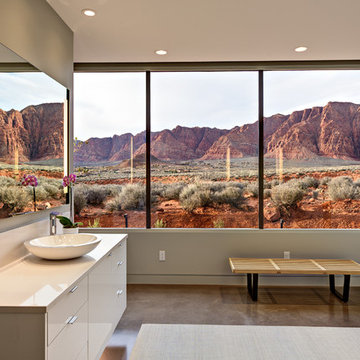
Inspiration för ett mellanstort funkis en-suite badrum, med släta luckor, vita skåp, betonggolv, ett fristående handfat, en dusch/badkar-kombination, beige kakel, porslinskakel, beige väggar, bänkskiva i kvarts, grått golv och dusch med gångjärnsdörr

This new modern house is located in a meadow in Lenox MA. The house is designed as a series of linked pavilions to connect the house to the nature and to provide the maximum daylight in each room. The center focus of the home is the largest pavilion containing the living/dining/kitchen, with the guest pavilion to the south and the master bedroom and screen porch pavilions to the west. While the roof line appears flat from the exterior, the roofs of each pavilion have a pronounced slope inward and to the north, a sort of funnel shape. This design allows rain water to channel via a scupper to cisterns located on the north side of the house. Steel beams, Douglas fir rafters and purlins are exposed in the living/dining/kitchen pavilion.
Photo by: Nat Rea Photography
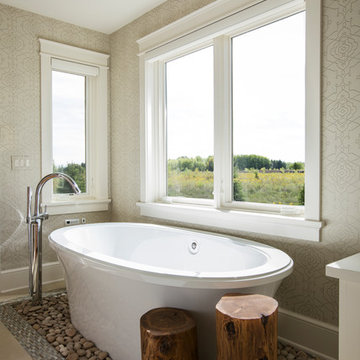
Spa like master bathroom with a soaking tub surrounded in natural elements. Polished chrome tub filler sitting in the inlaid stone base.
Ryan Hainey
Foto på ett mellanstort vintage en-suite badrum, med möbel-liknande, skåp i mellenmörkt trä, ett fristående badkar, en kantlös dusch, beige kakel, ett undermonterad handfat, keramikplattor, beige väggar, klinkergolv i porslin och bänkskiva i kvarts
Foto på ett mellanstort vintage en-suite badrum, med möbel-liknande, skåp i mellenmörkt trä, ett fristående badkar, en kantlös dusch, beige kakel, ett undermonterad handfat, keramikplattor, beige väggar, klinkergolv i porslin och bänkskiva i kvarts
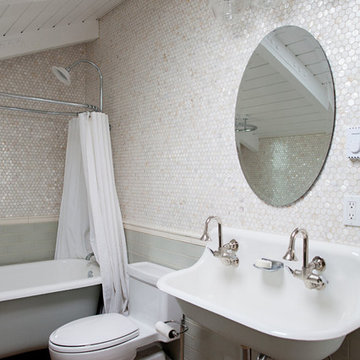
Foto på ett litet maritimt badrum med dusch, med luckor med infälld panel, vita skåp, ett badkar med tassar, en dusch/badkar-kombination, en toalettstol med separat cisternkåpa, beige kakel, mosaik, beige väggar, mörkt trägolv, ett väggmonterat handfat och bänkskiva i kvarts
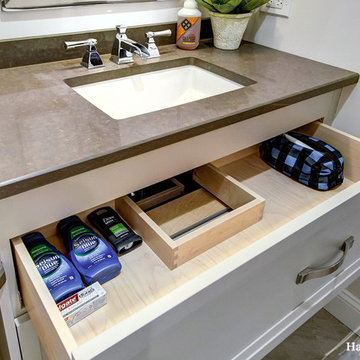
Inredning av ett klassiskt litet badrum för barn, med luckor med infälld panel, beige skåp, en öppen dusch, en toalettstol med hel cisternkåpa, beige kakel, porslinskakel, beige väggar, klinkergolv i småsten, ett undermonterad handfat och bänkskiva i kvarts
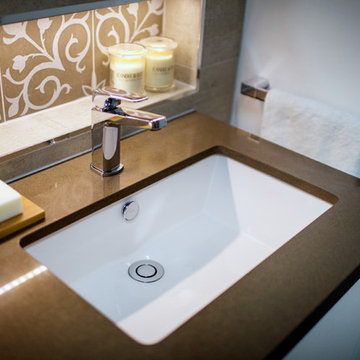
Kappa
Bild på ett mellanstort funkis badrum med dusch, med vita skåp, en öppen dusch, beige kakel, porslinskakel, beige väggar, klinkergolv i porslin, ett nedsänkt handfat och bänkskiva i kvarts
Bild på ett mellanstort funkis badrum med dusch, med vita skåp, en öppen dusch, beige kakel, porslinskakel, beige väggar, klinkergolv i porslin, ett nedsänkt handfat och bänkskiva i kvarts
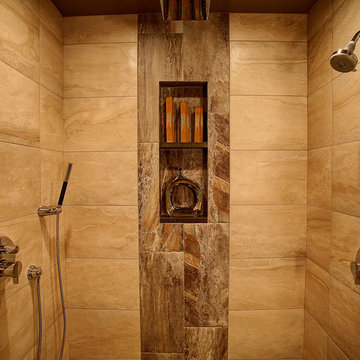
A new bathroom was designed using the same space, and allowing for a larger curbless shower, two generous sink vanities and a linen cabinet.
The new shower is spacious and refreshing, with tall ceilings, frameless glass walls, a curb-less and door-less entry and a barely noticeable infinity drain all adding to the openness. A bench seat was integrated into the quartz countertop wrap of the cabinets, seamlessly integrating the shower and cabinets into one cohesive space, and heat in the tile floor was also run into the bench seat to keep it warm and comfortable
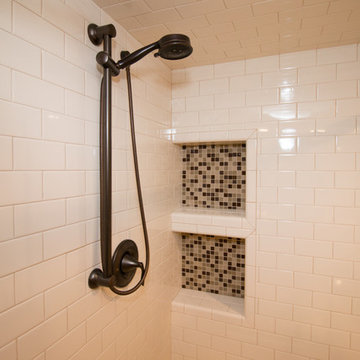
StarMark cherry cabinetry with nutmeg stain, Cambria Bradshaw countertops and tub deck with flat polish edge, almond subway tile with glass mosaic accent and pebble shower floor, Roma Almond tile floor, Kohler Verticyl sinks and Archer tub with Moen oilr rubbed bronze Eva fixtures.
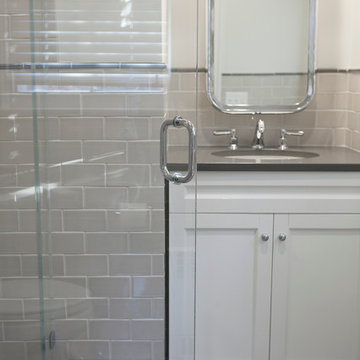
Photo: Denison Lourenco
Inspiration för ett litet vintage badrum, med skåp i shakerstil, vita skåp, bänkskiva i kvarts, grå kakel, keramikplattor, en dusch i en alkov, en toalettstol med separat cisternkåpa, ett undermonterad handfat, beige väggar och klinkergolv i keramik
Inspiration för ett litet vintage badrum, med skåp i shakerstil, vita skåp, bänkskiva i kvarts, grå kakel, keramikplattor, en dusch i en alkov, en toalettstol med separat cisternkåpa, ett undermonterad handfat, beige väggar och klinkergolv i keramik
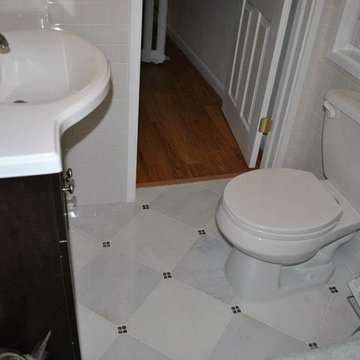
Rose Dopsovic
Inspiration för små klassiska badrum med dusch, med ett integrerad handfat, skåp i shakerstil, skåp i mörkt trä, bänkskiva i kvarts, ett badkar i en alkov, en dusch i en alkov, en toalettstol med separat cisternkåpa, grå kakel, stenkakel, beige väggar och marmorgolv
Inspiration för små klassiska badrum med dusch, med ett integrerad handfat, skåp i shakerstil, skåp i mörkt trä, bänkskiva i kvarts, ett badkar i en alkov, en dusch i en alkov, en toalettstol med separat cisternkåpa, grå kakel, stenkakel, beige väggar och marmorgolv
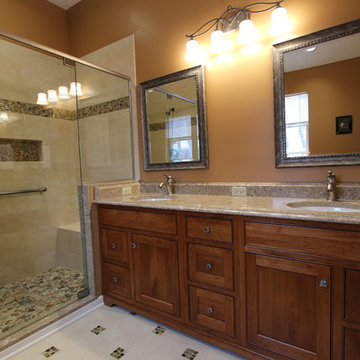
In this masterbath renovation we installed Medallion Platinum Santa Cruz cabinets in Cherry Pecan. Cambria Berekley quartz was used for the countertop with Ogee edge on the front and backsplash with 2 Kohler Caxton undermount white sinks accented with Moen Kingsley faucets in Antique Nickel. In the shower, the waterproofing Schluter system was installed on the walls and floor. A custom 3 panel style frameless shower door with brushed nickle finish hardware. Mirasol 10x14 polished wall tile in Crème Liala with random forest marble mix for the shower floor. Mosaic wall border and back of niche in Sanaa Gendai natural random mosaic. A multi-function shower head with 2 Gianna body sprays were installed in the shower. Brooke 4 light bath bar in antique nickel with etched opal glass with matching pewter robe hook, towel bar accessories. A pocket door was installed.
25 063 foton på badrum, med beige väggar och bänkskiva i kvarts
10
