25 063 foton på badrum, med beige väggar och bänkskiva i kvarts
Sortera efter:
Budget
Sortera efter:Populärt i dag
221 - 240 av 25 063 foton
Artikel 1 av 3

On a beautiful Florida day, the covered lanai is a great place to relax after a game of golf at one of the best courses in Florida! Great location just a minute walk to the club and practice range!
Upgraded finishes and designer details will be included throughout this quality built home including porcelain tile and crown molding in the main living areas, Kraftmaid cabinetry, KitchenAid appliances, granite and quartz countertops, security system and more. Very energy efficient home with LED lighting, vinyl Low-e windows, R-38 insulation and 15 SEER HVAC system. The open kitchen features a large island for casual dining and enjoy golf course views from your dining room looking through a large picturesque mitered glass window. Lawn maintenance and water for irrigation included in HOA fees.
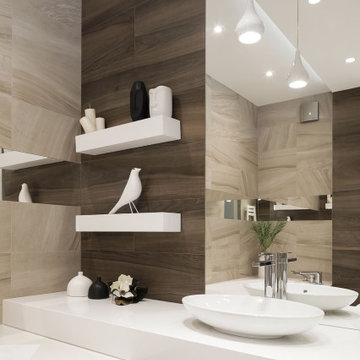
Заказчиком проекта выступила современная семья с одним ребенком. Объект нам достался уже с начатым ремонтом. Поэтому пришлось все ломать и начинать с нуля. Глобальной перепланировки достичь не удалось, т.к. практически все стены были несущие. В некоторых местах мы расширили проемы, а именно вход в кухню, холл и гардеробную с дополнительным усилением. Прошли процедуру согласования и начали разрабатывать детальный проект по оформлению интерьера. В дизайн-проекте мы хотели создать некую единую концепцию всей квартиры с применением отделки под дерево и камень. Одна из фишек данного интерьера - это просто потрясающие двери до потолка в скрытом коробе, производство фабрики Sofia и скрытый плинтус. Полотно двери и плинтус находится в одной плоскости со стеной, что делает интерьер непрерывным без лишних деталей. По нашей задумке они сделаны под окраску - в цвет стен. Несмотря на то, что они супер круто смотрятся и необыкновенно гармонируют в интерьере, мы должны понимать, что их монтаж и дальнейшие подводки стыков и откосов требуют высокой квалификации и аккуратностям строителей.

Primary bathroom in Denver, CO. His and hers freestanding vanities on top of mixed herring bone and large format marble floors. Freestanding bath and walk-in shower.

A master bathroom in need of an update was modernized with a barn door, new vanity and modern natural tile selections. We were able to create a bathroom space which include warm colors( wood shelves, wall color, floor tile) and crisp clean finishes ( vanity, quartz, textural wall tile). There were 2 benches included for seating in and out of large shower enclosure.
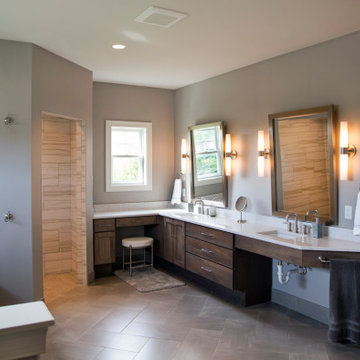
In keeping with ADA compliance guidelines, we designed reduced-height cabinetry into this bathroom renovation with a deep 9″ high toe kick. We also created a zero clearance threshold shower. A wheelchair radius of 78 inches allowed space for ease of movement between essential features in the bathroom, to include the sink, toilet, shower, and soaking tub. The tile was also intentionally chosen for the bathroom for its aesthetics, wearability, and easy-to-clean properties.
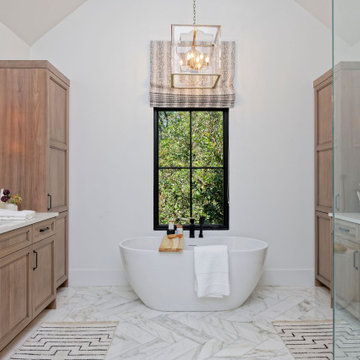
This master suite featured in the 2019 Denver Designer Showhouse has a natural, sophisticated look: accent wall made with wood pieces; stunning 6ft mirror; edgy, metal pendant; and a light palette with pops of bright art.
Project designed by Denver, Colorado interior designer Margarita Bravo. She serves Denver as well as surrounding areas such as Cherry Hills Village, Englewood, Greenwood Village, and Bow Mar.
For more about MARGARITA BRAVO, click here: https://www.margaritabravo.com/
To learn more about this project, click here:
https://www.margaritabravo.com/portfolio/denver-showhouse-2019-modern-bohemian/
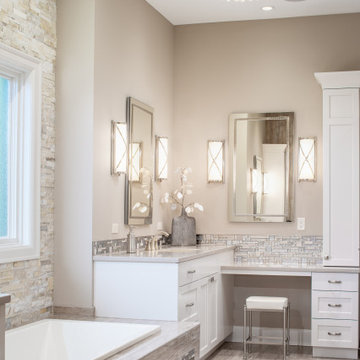
Bild på ett stort vintage beige beige en-suite badrum, med luckor med infälld panel, vita skåp, ett platsbyggt badkar, en öppen dusch, en toalettstol med separat cisternkåpa, beige kakel, porslinskakel, beige väggar, klinkergolv i porslin, ett undermonterad handfat, bänkskiva i kvarts, beiget golv och med dusch som är öppen
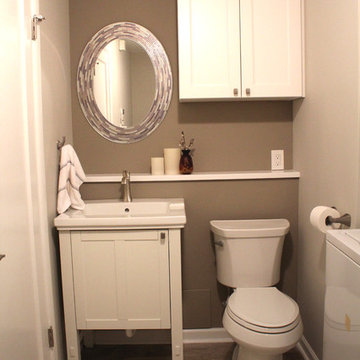
Idéer för ett litet klassiskt vit toalett, med skåp i shakerstil, vita skåp, en toalettstol med separat cisternkåpa, svart och vit kakel, keramikplattor, beige väggar, vinylgolv, ett undermonterad handfat, bänkskiva i kvarts och flerfärgat golv
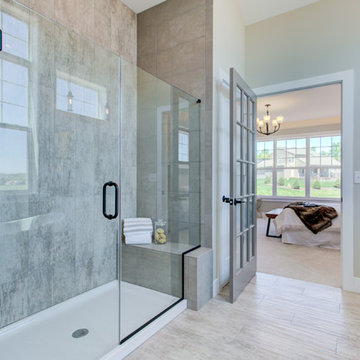
This 2-story home with first-floor owner’s suite includes a 3-car garage and an inviting front porch. A dramatic 2-story ceiling welcomes you into the foyer where hardwood flooring extends throughout the main living areas of the home including the dining room, great room, kitchen, and breakfast area. The foyer is flanked by the study to the right and the formal dining room with stylish coffered ceiling and craftsman style wainscoting to the left. The spacious great room with 2-story ceiling includes a cozy gas fireplace with custom tile surround. Adjacent to the great room is the kitchen and breakfast area. The kitchen is well-appointed with Cambria quartz countertops with tile backsplash, attractive cabinetry and a large pantry. The sunny breakfast area provides access to the patio and backyard. The owner’s suite with includes a private bathroom with 6’ tile shower with a fiberglass base, free standing tub, and an expansive closet. The 2nd floor includes a loft, 2 additional bedrooms and 2 full bathrooms.

This Condo has been in the family since it was first built. And it was in desperate need of being renovated. The kitchen was isolated from the rest of the condo. The laundry space was an old pantry that was converted. We needed to open up the kitchen to living space to make the space feel larger. By changing the entrance to the first guest bedroom and turn in a den with a wonderful walk in owners closet.
Then we removed the old owners closet, adding that space to the guest bath to allow us to make the shower bigger. In addition giving the vanity more space.
The rest of the condo was updated. The master bath again was tight, but by removing walls and changing door swings we were able to make it functional and beautiful all that the same time.
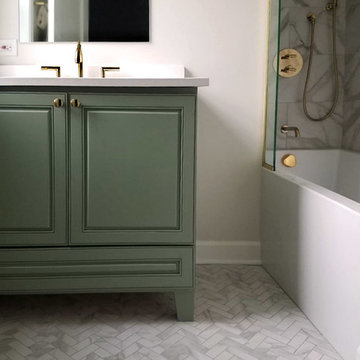
Chicago isn’t known for spacious bathrooms, especially in older areas like Ravenswood. But we’re experts in using every inch of a condo’s limited footprint. With that determination, this mini master bath now has a full vanity, shower, and soaking tub with room to spare.
You can find more information about 123 Remodeling and schedule a free onsite estimate on our website: https://123remodeling.com/
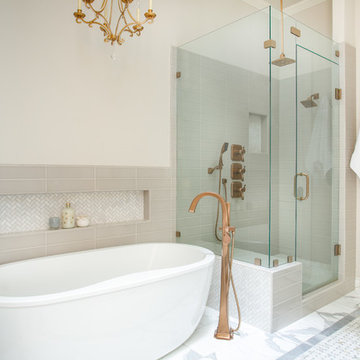
An updated master bath with hints of traditional styling really helped create the perfect oasis for these empty nesters. A few things on the wish list: a large mirror, and seated vanity space, a new freestanding tub, and a more open shower look with lots of options! Take a look at all of the fun materials that brought this space to life.
Cabinetry: Ultracraft, Charlotte door, Maple in Arctic White paint
Hardware: Emtek Windsor Crystal Knob, French Antique
Counters and backsplash: Cambria quartz, Highgate, 3cm with demi-bullnose edge
Sinks: Decolav Andra Oval Semi-Recessed Vitreous China Lavatory in white
Faucets, Plumbing fixtures and accessories: Brizo Virage collection in Brilliance Brushed Bronze
Tub: Jason Hydrotherapy, Forma collection AD553PX soaking tub
Tile floor: main floor is Marble Systems Calacatta Gold honed 12x12 with matching formed base molding; tiled rug is the Calacatta Gold Modern Polished basket weave with a border made of the Allure light 2.75x5.5 pieces
Shower/Tub tile: main wall tile is Arizona Tile H-Line Pumice Glossy 4x16 ceramic tile; inserts are Marble Systems Show White polished 1x2 herringbone with the Calacatta Gold 5/8x5/8 staggered mosaic on the shower floor
Mirror: custom made by Alamo Glass with a Universal Arquati frame
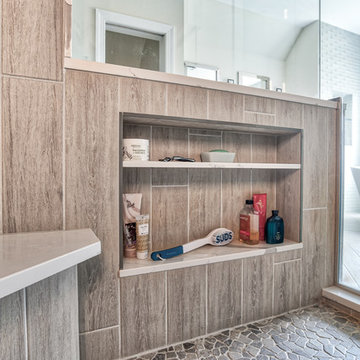
Large shower niche fits all shower items neatly.
Photos by Chris Veith
Idéer för mycket stora vintage vitt en-suite badrum, med skåp i shakerstil, skåp i mörkt trä, ett fristående badkar, en dusch i en alkov, grå kakel, glaskakel, beige väggar, ett undermonterad handfat, bänkskiva i kvarts och dusch med gångjärnsdörr
Idéer för mycket stora vintage vitt en-suite badrum, med skåp i shakerstil, skåp i mörkt trä, ett fristående badkar, en dusch i en alkov, grå kakel, glaskakel, beige väggar, ett undermonterad handfat, bänkskiva i kvarts och dusch med gångjärnsdörr
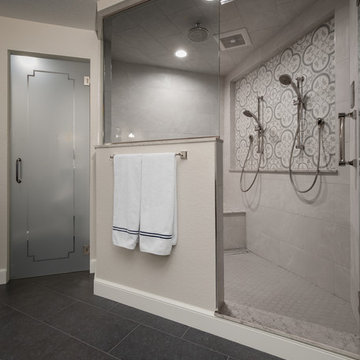
This large master is complete with a custom steam shower and separate water closet, utilizing the space and allowing for maximum privacy. The steam shower control also controls the shower function, keeping the focus on the beautiful tile, rather than the controls.
Each of the rustic wood vanities is topped with custom quartz and backlit blue glass sinks. The water closet features a large, frosted glass door, to allow light to pass through and maintain privacy.
Tim Gormley, TG Image
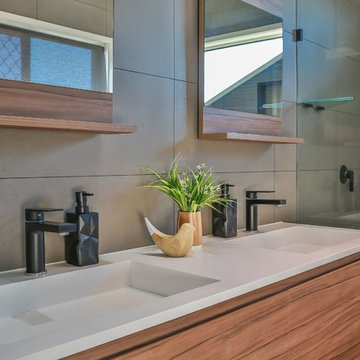
Master Ensuite Renovation,
Bathroom Design by Sandra Dara
Inspiration för mellanstora moderna vitt en-suite badrum, med möbel-liknande, skåp i mellenmörkt trä, en kantlös dusch, en vägghängd toalettstol, brun kakel, keramikplattor, beige väggar, klinkergolv i keramik, ett väggmonterat handfat, bänkskiva i kvarts och beiget golv
Inspiration för mellanstora moderna vitt en-suite badrum, med möbel-liknande, skåp i mellenmörkt trä, en kantlös dusch, en vägghängd toalettstol, brun kakel, keramikplattor, beige väggar, klinkergolv i keramik, ett väggmonterat handfat, bänkskiva i kvarts och beiget golv

Bella Vita Photography
Idéer för ett stort lantligt beige en-suite badrum, med beige skåp, beige kakel, porslinskakel, beige väggar, klinkergolv i porslin, ett undermonterad handfat, bänkskiva i kvarts, släta luckor och flerfärgat golv
Idéer för ett stort lantligt beige en-suite badrum, med beige skåp, beige kakel, porslinskakel, beige väggar, klinkergolv i porslin, ett undermonterad handfat, bänkskiva i kvarts, släta luckor och flerfärgat golv
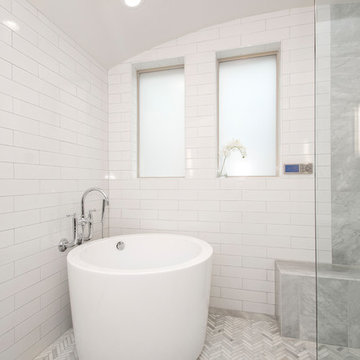
Our clients house was built in 2012, so it was not that outdated, it was just dark. The clients wanted to lighten the kitchen and create something that was their own, using more unique products. The master bath needed to be updated and they wanted the upstairs game room to be more functional for their family.
The original kitchen was very dark and all brown. The cabinets were stained dark brown, the countertops were a dark brown and black granite, with a beige backsplash. We kept the dark cabinets but lightened everything else. A new translucent frosted glass pantry door was installed to soften the feel of the kitchen. The main architecture in the kitchen stayed the same but the clients wanted to change the coffee bar into a wine bar, so we removed the upper cabinet door above a small cabinet and installed two X-style wine storage shelves instead. An undermount farm sink was installed with a 23” tall main faucet for more functionality. We replaced the chandelier over the island with a beautiful Arhaus Poppy large antique brass chandelier. Two new pendants were installed over the sink from West Elm with a much more modern feel than before, not to mention much brighter. The once dark backsplash was now a bright ocean honed marble mosaic 2”x4” a top the QM Calacatta Miel quartz countertops. We installed undercabinet lighting and added over-cabinet LED tape strip lighting to add even more light into the kitchen.
We basically gutted the Master bathroom and started from scratch. We demoed the shower walls, ceiling over tub/shower, demoed the countertops, plumbing fixtures, shutters over the tub and the wall tile and flooring. We reframed the vaulted ceiling over the shower and added an access panel in the water closet for a digital shower valve. A raised platform was added under the tub/shower for a shower slope to existing drain. The shower floor was Carrara Herringbone tile, accented with Bianco Venatino Honed marble and Metro White glossy ceramic 4”x16” tile on the walls. We then added a bench and a Kohler 8” rain showerhead to finish off the shower. The walk-in shower was sectioned off with a frameless clear anti-spot treated glass. The tub was not important to the clients, although they wanted to keep one for resale value. A Japanese soaker tub was installed, which the kids love! To finish off the master bath, the walls were painted with SW Agreeable Gray and the existing cabinets were painted SW Mega Greige for an updated look. Four Pottery Barn Mercer wall sconces were added between the new beautiful Distressed Silver leaf mirrors instead of the three existing over-mirror vanity bars that were originally there. QM Calacatta Miel countertops were installed which definitely brightened up the room!
Originally, the upstairs game room had nothing but a built-in bar in one corner. The clients wanted this to be more of a media room but still wanted to have a kitchenette upstairs. We had to remove the original plumbing and electrical and move it to where the new cabinets were. We installed 16’ of cabinets between the windows on one wall. Plank and Mill reclaimed barn wood plank veneers were used on the accent wall in between the cabinets as a backing for the wall mounted TV above the QM Calacatta Miel countertops. A kitchenette was installed to one end, housing a sink and a beverage fridge, so the clients can still have the best of both worlds. LED tape lighting was added above the cabinets for additional lighting. The clients love their updated rooms and feel that house really works for their family now.
Design/Remodel by Hatfield Builders & Remodelers | Photography by Versatile Imaging
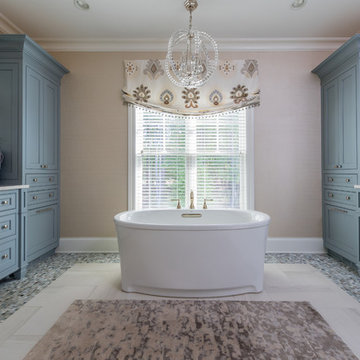
Jason Miller, Pixelate Ltd.
Foto på ett litet vintage en-suite badrum, med blå skåp, ett fristående badkar, beige väggar, ett undermonterad handfat, beiget golv, luckor med profilerade fronter, en dusch i en alkov, en toalettstol med hel cisternkåpa, flerfärgad kakel, keramikplattor, klinkergolv i porslin, bänkskiva i kvarts och dusch med gångjärnsdörr
Foto på ett litet vintage en-suite badrum, med blå skåp, ett fristående badkar, beige väggar, ett undermonterad handfat, beiget golv, luckor med profilerade fronter, en dusch i en alkov, en toalettstol med hel cisternkåpa, flerfärgad kakel, keramikplattor, klinkergolv i porslin, bänkskiva i kvarts och dusch med gångjärnsdörr
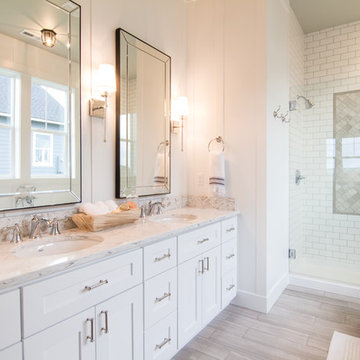
Becky Pospical
Inspiration för ett stort vintage en-suite badrum, med skåp i shakerstil, vita skåp, ett fristående badkar, en toalettstol med separat cisternkåpa, vit kakel, ett undermonterad handfat, bänkskiva i kvarts, beiget golv, dusch med gångjärnsdörr, en dusch i en alkov, porslinskakel, beige väggar och klinkergolv i porslin
Inspiration för ett stort vintage en-suite badrum, med skåp i shakerstil, vita skåp, ett fristående badkar, en toalettstol med separat cisternkåpa, vit kakel, ett undermonterad handfat, bänkskiva i kvarts, beiget golv, dusch med gångjärnsdörr, en dusch i en alkov, porslinskakel, beige väggar och klinkergolv i porslin
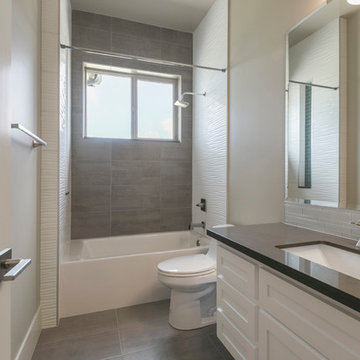
Modern inredning av ett mellanstort grå grått badrum, med luckor med infälld panel, vita skåp, ett badkar i en alkov, en dusch i en alkov, en toalettstol med separat cisternkåpa, grå kakel, porslinskakel, beige väggar, klinkergolv i porslin, ett undermonterad handfat, bänkskiva i kvarts, grått golv och dusch med duschdraperi
25 063 foton på badrum, med beige väggar och bänkskiva i kvarts
12
