37 523 foton på badrum, med beige väggar och granitbänkskiva
Sortera efter:
Budget
Sortera efter:Populärt i dag
1 - 20 av 37 523 foton
Artikel 1 av 3

Foto på ett mellanstort rustikt badrum med dusch, med skåp i shakerstil, skåp i mörkt trä, en hörndusch, en toalettstol med separat cisternkåpa, beige väggar, klinkergolv i porslin, granitbänkskiva, brun kakel, flerfärgad kakel och stenkakel

Rustik inredning av ett mellanstort en-suite badrum, med luckor med infälld panel, skåp i mörkt trä, ett platsbyggt badkar, en kantlös dusch, en toalettstol med hel cisternkåpa, beige kakel, porslinskakel, beige väggar, ljust trägolv, ett konsol handfat, granitbänkskiva och beiget golv

Idéer för att renovera ett stort vintage en-suite badrum, med luckor med upphöjd panel, vita skåp, ett undermonterat badkar, en dusch i en alkov, beige kakel, brun kakel, glaskakel, beige väggar, klinkergolv i porslin, ett undermonterad handfat, granitbänkskiva, beiget golv och dusch med gångjärnsdörr

This Altadena home is the perfect example of modern farmhouse flair. The powder room flaunts an elegant mirror over a strapping vanity; the butcher block in the kitchen lends warmth and texture; the living room is replete with stunning details like the candle style chandelier, the plaid area rug, and the coral accents; and the master bathroom’s floor is a gorgeous floor tile.
Project designed by Courtney Thomas Design in La Cañada. Serving Pasadena, Glendale, Monrovia, San Marino, Sierra Madre, South Pasadena, and Altadena.
For more about Courtney Thomas Design, click here: https://www.courtneythomasdesign.com/
To learn more about this project, click here:
https://www.courtneythomasdesign.com/portfolio/new-construction-altadena-rustic-modern/

Inspiration för ett mellanstort vintage en-suite badrum, med möbel-liknande, skåp i mellenmörkt trä, ett fristående badkar, en dubbeldusch, en toalettstol med hel cisternkåpa, beige kakel, porslinskakel, beige väggar, klinkergolv i porslin, ett undermonterad handfat och granitbänkskiva

Locati Architects, LongViews Studio
Idéer för ett litet lantligt toalett, med öppna hyllor, blå kakel, stenkakel, beige väggar, ett fristående handfat och granitbänkskiva
Idéer för ett litet lantligt toalett, med öppna hyllor, blå kakel, stenkakel, beige väggar, ett fristående handfat och granitbänkskiva

Inredning av ett klassiskt mellanstort en-suite badrum, med skåp i shakerstil, skåp i mörkt trä, ett fristående badkar, en dusch i en alkov, en toalettstol med separat cisternkåpa, vit kakel, porslinskakel, beige väggar, vinylgolv, ett undermonterad handfat, granitbänkskiva, grått golv och dusch med gångjärnsdörr
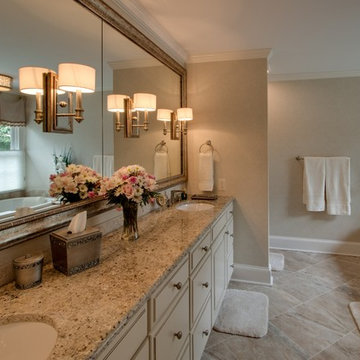
Foto på ett stort vintage en-suite badrum, med luckor med upphöjd panel, vita skåp, ett platsbyggt badkar, en dusch i en alkov, kakelplattor, beige väggar, kalkstensgolv, ett undermonterad handfat, granitbänkskiva, beiget golv och dusch med gångjärnsdörr
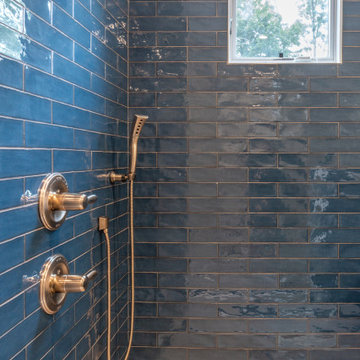
Idéer för stora lantliga vitt badrum med dusch, med skåp i shakerstil, blå skåp, en hörndusch, en toalettstol med hel cisternkåpa, beige kakel, keramikplattor, beige väggar, klinkergolv i porslin, ett undermonterad handfat, granitbänkskiva, grått golv och dusch med gångjärnsdörr

Complete Bathroom Remodel. Reframed Shower Enclosure. All new plumbing, Tile, Fixtures & Lighting. New Shower Door, Vanity, Flooring, Barn Door & Framed and built toilet enclosure.
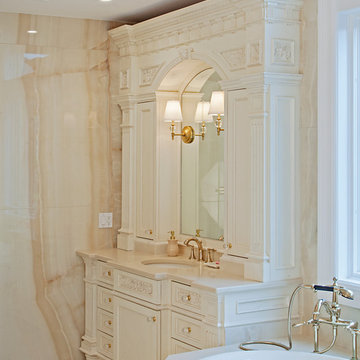
Foto på ett stort vintage vit en-suite badrum, med vita skåp, granitbänkskiva, möbel-liknande, ett platsbyggt badkar, en hörndusch, beige kakel, marmorkakel, beige väggar, klinkergolv i porslin, ett undermonterad handfat, beiget golv och dusch med skjutdörr

Located near the base of Scottsdale landmark Pinnacle Peak, the Desert Prairie is surrounded by distant peaks as well as boulder conservation easements. This 30,710 square foot site was unique in terrain and shape and was in close proximity to adjacent properties. These unique challenges initiated a truly unique piece of architecture.
Planning of this residence was very complex as it weaved among the boulders. The owners were agnostic regarding style, yet wanted a warm palate with clean lines. The arrival point of the design journey was a desert interpretation of a prairie-styled home. The materials meet the surrounding desert with great harmony. Copper, undulating limestone, and Madre Perla quartzite all blend into a low-slung and highly protected home.
Located in Estancia Golf Club, the 5,325 square foot (conditioned) residence has been featured in Luxe Interiors + Design’s September/October 2018 issue. Additionally, the home has received numerous design awards.
Desert Prairie // Project Details
Architecture: Drewett Works
Builder: Argue Custom Homes
Interior Design: Lindsey Schultz Design
Interior Furnishings: Ownby Design
Landscape Architect: Greey|Pickett
Photography: Werner Segarra
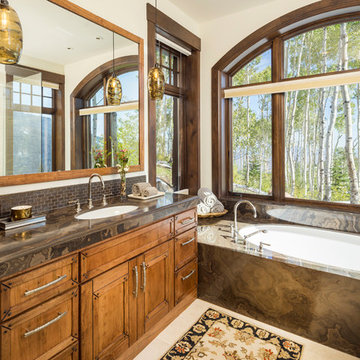
Inspiration för mellanstora rustika brunt en-suite badrum, med skåp i mellenmörkt trä, ett undermonterat badkar, beige väggar, ett undermonterad handfat, beiget golv, luckor med infälld panel och granitbänkskiva

This bathroom was part of an apartment renovation and I used the same finishes that I used in their kitchen to keep a seamless design through-out.
The wall mounted vanity unit features large draws with american Oak veneer finish (planked) and Black Granite top with under-mounted sinks. Large mirror unit features storage behind the mirrors and lighting about the unit.
Large walk in shower with rain-head and adjustable shower.
Photography by Kallan MacLeod
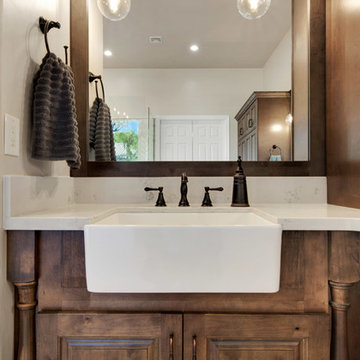
We took this dated Master Bathroom and leveraged its size to create a spa like space and experience. The expansive space features a large vanity with storage cabinets that feature SOLLiD Value Series – Tahoe Ash cabinets, Fairmont Designs Apron sinks, granite countertops and Tahoe Ash matching mirror frames for a modern rustic feel. The design is completed with Jeffrey Alexander by Hardware Resources Durham cabinet pulls that are a perfect touch to the design. We removed the glass block snail shower and the large tub deck and replaced them with a large walk-in shower and stand-alone bathtub to maximize the size and feel of the space. The floor tile is travertine and the shower is a mix of travertine and marble. The water closet is accented with Stikwood Reclaimed Weathered Wood to bring a little character to a usually neglected spot!
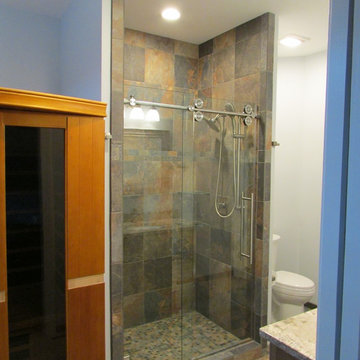
Inspiration för stora amerikanska bastur, med luckor med infälld panel, skåp i ljust trä, en dusch i en alkov, en toalettstol med separat cisternkåpa, flerfärgad kakel, porslinskakel, beige väggar, klinkergolv i porslin, ett undermonterad handfat, granitbänkskiva, flerfärgat golv och dusch med skjutdörr

Designer Brittany Hutt specified Norcraft Cabinetry’s Roycroft Cherry door style painted Harvest with a black glaze for the single vanity, which includes detailed decorative feet for a craftsman style accent.
Florida Tile’s Sequence 9x36 plank tile in the color Breeze was used on the tub surround walls as well as the wainscot. To add some color dimension between the walls and the floor, the Sequence 9x36 plank tile in the color Drift was for the flooring. The shower wall features a center panel with accent tiles from Cement Tile Shop in the style Paris. The 2.5x9 Zenith tile in Umbia Matte from Bedrosians was used to border the wainscot as well as the center decorative panel on the shower wall. A glass panel is to be added to enclose the shower and keep a visual flow throughout the space.
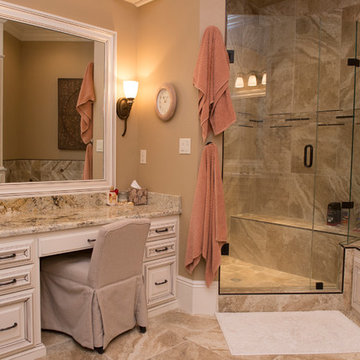
Absolutely beautiful master bathroom.
Bild på ett stort vintage en-suite badrum, med luckor med upphöjd panel, vita skåp, ett platsbyggt badkar, en öppen dusch, beige kakel, porslinskakel, beige väggar, klinkergolv i porslin, ett nedsänkt handfat, granitbänkskiva, flerfärgat golv och dusch med gångjärnsdörr
Bild på ett stort vintage en-suite badrum, med luckor med upphöjd panel, vita skåp, ett platsbyggt badkar, en öppen dusch, beige kakel, porslinskakel, beige väggar, klinkergolv i porslin, ett nedsänkt handfat, granitbänkskiva, flerfärgat golv och dusch med gångjärnsdörr
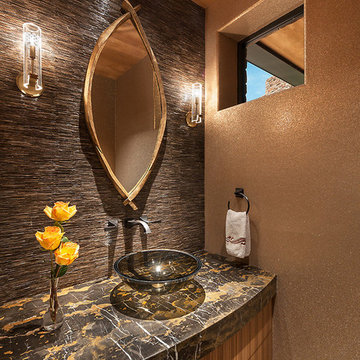
Shimmering powder room with marble floor and counter top, zebra wood cabinets, oval mirror and glass vessel sink. lighting by Jonathan Browning. Vessel sink and wall mounted faucet. Glass tile wall. Gold glass bead wall paper.
Project designed by Susie Hersker’s Scottsdale interior design firm Design Directives. Design Directives is active in Phoenix, Paradise Valley, Cave Creek, Carefree, Sedona, and beyond.
For more about Design Directives, click here: https://susanherskerasid.com/
To learn more about this project, click here: https://susanherskerasid.com/sedona/

This 1970 original beach home needed a full remodel. All plumbing and electrical, all ceilings and drywall, as well as the bathrooms, kitchen and other cosmetic surfaces. The light grey and blue palate is perfect for this beach cottage. The modern touches and high end finishes compliment the design and balance of this space.
37 523 foton på badrum, med beige väggar och granitbänkskiva
1
