37 525 foton på badrum, med beige väggar och granitbänkskiva
Sortera efter:
Budget
Sortera efter:Populärt i dag
81 - 100 av 37 525 foton
Artikel 1 av 3
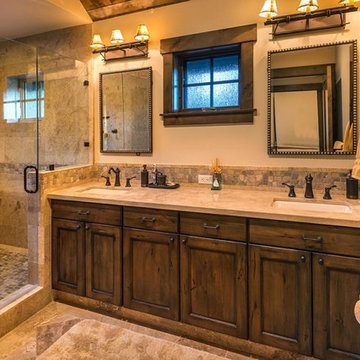
lighting manufactured by Steel Partners Inc -
Vanity - BUNDLE OF STICKS - 3 light - Item #2617
Idéer för mellanstora rustika en-suite badrum, med luckor med infälld panel, skåp i mörkt trä, en dusch i en alkov, beige kakel, stenkakel, beige väggar, marmorgolv, ett undermonterad handfat och granitbänkskiva
Idéer för mellanstora rustika en-suite badrum, med luckor med infälld panel, skåp i mörkt trä, en dusch i en alkov, beige kakel, stenkakel, beige väggar, marmorgolv, ett undermonterad handfat och granitbänkskiva

Brad Peebles
Inspiration för ett mellanstort orientaliskt en-suite badrum, med ett undermonterad handfat, släta luckor, skåp i ljust trä, granitbänkskiva, ett japanskt badkar, en hörndusch, beige kakel, porslinskakel, beige väggar och klinkergolv i porslin
Inspiration för ett mellanstort orientaliskt en-suite badrum, med ett undermonterad handfat, släta luckor, skåp i ljust trä, granitbänkskiva, ett japanskt badkar, en hörndusch, beige kakel, porslinskakel, beige väggar och klinkergolv i porslin
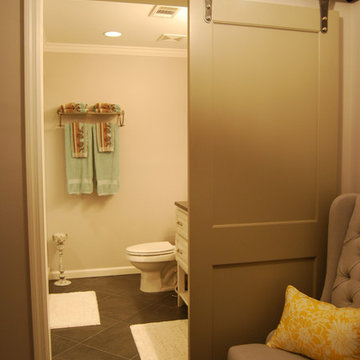
Before the renovation, the doors to this bathroom opened inward and took up valuable space. R Lucas Construction and Design made the area look and feel larger by using sliding “barn doors" for both the bathroom's and closet's points of entry - adding a unique design element to the space.

Inspiration för stora klassiska en-suite badrum, med luckor med infälld panel, svarta skåp, ett fristående badkar, en dusch i en alkov, en toalettstol med hel cisternkåpa, beige kakel, svart kakel, svart och vit kakel, brun kakel, grå kakel, flerfärgad kakel, vit kakel, mosaik, beige väggar, travertin golv, ett undermonterad handfat och granitbänkskiva
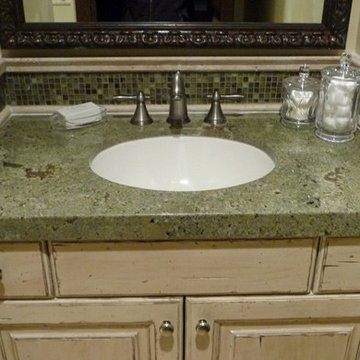
Terry Olsen
Klassisk inredning av ett litet grön grönt badrum, med ett undermonterad handfat, skåp i slitet trä, granitbänkskiva, grön kakel, beige väggar, luckor med upphöjd panel och mosaik
Klassisk inredning av ett litet grön grönt badrum, med ett undermonterad handfat, skåp i slitet trä, granitbänkskiva, grön kakel, beige väggar, luckor med upphöjd panel och mosaik

Warm earth tones and high-end granite are key to these bathroom designs of ours. For added detail and personalization we integrated custom mirrors and a stained glass window.
Project designed by Susie Hersker’s Scottsdale interior design firm Design Directives. Design Directives is active in Phoenix, Paradise Valley, Cave Creek, Carefree, Sedona, and beyond.
For more about Design Directives, click here: https://susanherskerasid.com/

This 4 bedroom (2 en suite), 4.5 bath home features vertical board–formed concrete expressed both outside and inside, complemented by exposed structural steel, Western Red Cedar siding, gray stucco, and hot rolled steel soffits. An outdoor patio features a covered dining area and fire pit. Hydronically heated with a supplemental forced air system; a see-through fireplace between dining and great room; Henrybuilt cabinetry throughout; and, a beautiful staircase by MILK Design (Chicago). The owner contributed to many interior design details, including tile selection and layout.
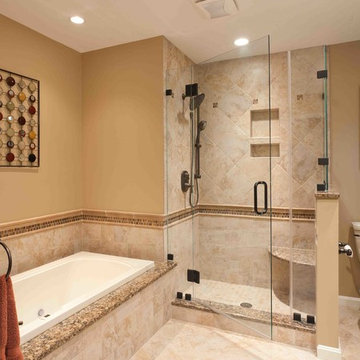
Inredning av ett klassiskt mellanstort en-suite badrum, med luckor med upphöjd panel, skåp i mörkt trä, en hörndusch, en toalettstol med separat cisternkåpa, keramikplattor, beige väggar, travertin golv, ett undermonterad handfat och granitbänkskiva

Mr. and Mrs. Hinojos wanted to enlarge their shower and still have a tub. Space was tight, so we used a deep tub with a small footprint. The deck of the tub continues into the shower to create a bench. I used the same marble for the vanity countertop as the tub deck. The linear mosaic tile I used in the two wall recesses: the bay window and the niche in the shower.
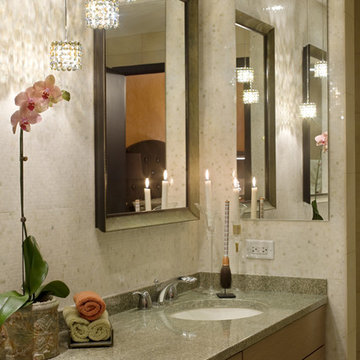
Sleek, well appointed bath for Chicago high rise condo. Granite counter top with simple undermount sinks. Flat front cabinet panels with crystal pulls. A pair of mirrors for each sink with medicine cabinets off to the side. Finishing touch is the 3 drop pendant light with crystal shades.

Alder wood custom cabinetry in this hallway bathroom with wood flooring features a tall cabinet for storing linens surmounted by generous moulding. There is a bathtub/shower area and a niche for the toilet. The double sinks have bronze faucets by Santec complemented by a large framed mirror.

Suzanne Deller www.suzannedeller.com
Idéer för ett litet klassiskt bastu, med ett nedsänkt handfat, en toalettstol med separat cisternkåpa, luckor med infälld panel, skåp i ljust trä, granitbänkskiva, grå kakel, porslinskakel, klinkergolv i porslin, beige väggar, en dusch i en alkov, brunt golv och dusch med gångjärnsdörr
Idéer för ett litet klassiskt bastu, med ett nedsänkt handfat, en toalettstol med separat cisternkåpa, luckor med infälld panel, skåp i ljust trä, granitbänkskiva, grå kakel, porslinskakel, klinkergolv i porslin, beige väggar, en dusch i en alkov, brunt golv och dusch med gångjärnsdörr

Inspiration för ett mellanstort vintage en-suite badrum, med möbel-liknande, skåp i mellenmörkt trä, ett fristående badkar, en dubbeldusch, en toalettstol med hel cisternkåpa, beige kakel, porslinskakel, beige väggar, klinkergolv i porslin, ett undermonterad handfat och granitbänkskiva

Working with a very small footprint we did everything to maximize the space in this master bathroom. Removing the original door to the bathroom, we widened the opening to 48" and used a sliding frosted glass door to let in additional light and prevent the door from blocking the only window in the bathroom.
Removing the original single vanity and bumping out the shower into a hallway shelving space, the shower gained two feet of depth and the owners now each have their own vanities!

The master bathroom has radiant heating throughout the floor including the shower.
Inredning av ett maritimt mellanstort en-suite badrum, med skåp i mörkt trä, ett platsbyggt badkar, blå kakel, grön kakel, mosaik, beige väggar, klinkergolv i porslin, ett undermonterad handfat, granitbänkskiva, beiget golv och luckor med infälld panel
Inredning av ett maritimt mellanstort en-suite badrum, med skåp i mörkt trä, ett platsbyggt badkar, blå kakel, grön kakel, mosaik, beige väggar, klinkergolv i porslin, ett undermonterad handfat, granitbänkskiva, beiget golv och luckor med infälld panel

Bold patterned tile floor.
Idéer för ett lantligt vit en-suite badrum, med luckor med infälld panel, grå skåp, ett fristående badkar, en kantlös dusch, vit kakel, keramikplattor, beige väggar, klinkergolv i keramik, ett undermonterad handfat, granitbänkskiva och beiget golv
Idéer för ett lantligt vit en-suite badrum, med luckor med infälld panel, grå skåp, ett fristående badkar, en kantlös dusch, vit kakel, keramikplattor, beige väggar, klinkergolv i keramik, ett undermonterad handfat, granitbänkskiva och beiget golv
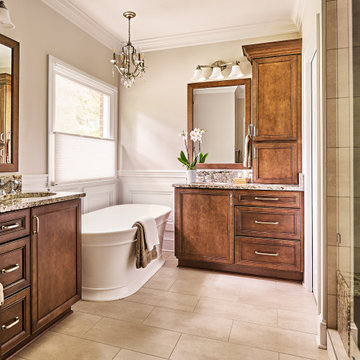
Idéer för ett klassiskt en-suite badrum, med luckor med infälld panel, bruna skåp, ett fristående badkar, beige väggar och granitbänkskiva

Black and tan are such an elegant color palette. It was a perfect finishing touch for this masculine 3/4 bathroom remodel.
We modified this 1950's bathroom to allow entry from 2 rooms. Since we were working with a narrow, slim space we were limited for sink counter depth. The option was to use a very narrow wall mount sink, 12" max or have something custom made. In the long run, the custom counter was the way to go. This allows a lot of counter space and storage and still leaves plenty of access to the shower.

Rustik inredning av ett mellanstort flerfärgad flerfärgat en-suite badrum, med släta luckor, skåp i slitet trä, en toalettstol med separat cisternkåpa, beige väggar, skiffergolv, ett undermonterad handfat, granitbänkskiva och flerfärgat golv
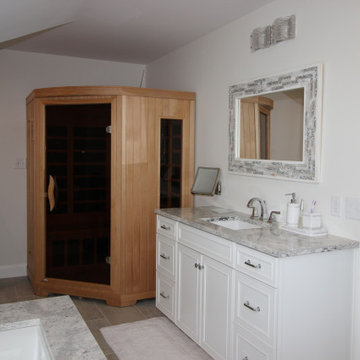
Inspiration för ett stort vintage grå grått en-suite badrum, med luckor med infälld panel, vita skåp, ett undermonterat badkar, beige väggar, klinkergolv i porslin, ett undermonterad handfat, granitbänkskiva och grått golv
37 525 foton på badrum, med beige väggar och granitbänkskiva
5
