37 525 foton på badrum, med beige väggar och granitbänkskiva
Sortera efter:
Budget
Sortera efter:Populärt i dag
121 - 140 av 37 525 foton
Artikel 1 av 3
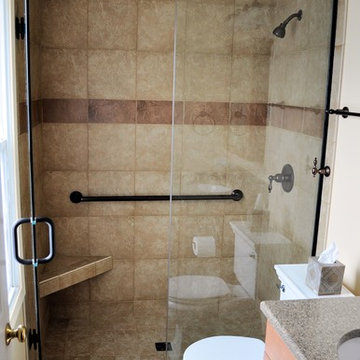
Complete Bath Remodel We removed the bathtub and created a large shower with a bench seat, Shower and floor features Crossville porcelain tile. Cardinal Frameless Heavy glass shower door. Updated the vanity with a Waypoint maple cabinetry vanity topped with a Granite counter top, undermount lav bowl. Finished with Oil Rubbed Bronze faucets, grab bar and cabinet hardware.
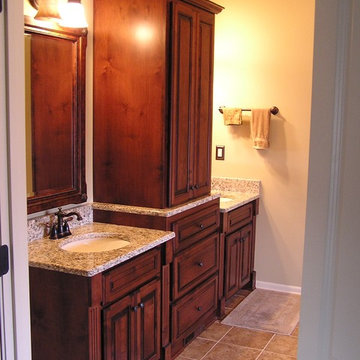
This was a custom bathroom remodeling project where we refaced the existing cabinets with a Walzcraft raised center panel doors in Alder wood with a cinnamon stain. We also added a custom stacked-on floorless cabinet to the middle vanity. The vanities were then topped with, Santa Cecilia granite with porcelain bowls.
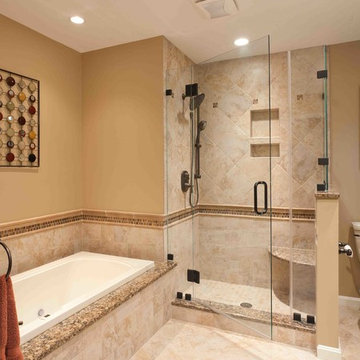
Inredning av ett klassiskt mellanstort en-suite badrum, med luckor med upphöjd panel, skåp i mörkt trä, en hörndusch, en toalettstol med separat cisternkåpa, keramikplattor, beige väggar, travertin golv, ett undermonterad handfat och granitbänkskiva
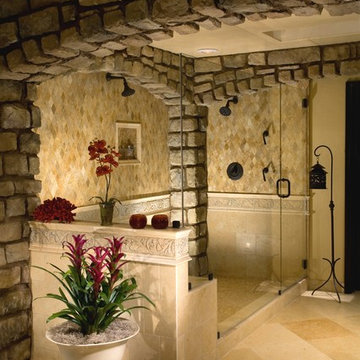
This dramatic shower takes up the space that was previously occupied by a walk-in-closet. Design: KK Design Koncepts, Laguna Niguel, CA. Photography: Jason Holmes

Mr. and Mrs. Hinojos wanted to enlarge their shower and still have a tub. Space was tight, so we used a deep tub with a small footprint. The deck of the tub continues into the shower to create a bench. I used the same marble for the vanity countertop as the tub deck. The linear mosaic tile I used in the two wall recesses: the bay window and the niche in the shower.
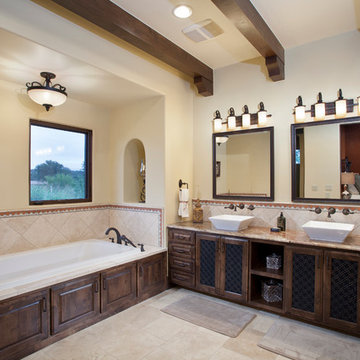
Andrea Calo
Exempel på ett stort medelhavsstil en-suite badrum, med ett fristående handfat, skåp i shakerstil, skåp i mörkt trä, ett platsbyggt badkar, beige kakel, porslinskakel, beige väggar, klinkergolv i porslin, granitbänkskiva och beiget golv
Exempel på ett stort medelhavsstil en-suite badrum, med ett fristående handfat, skåp i shakerstil, skåp i mörkt trä, ett platsbyggt badkar, beige kakel, porslinskakel, beige väggar, klinkergolv i porslin, granitbänkskiva och beiget golv
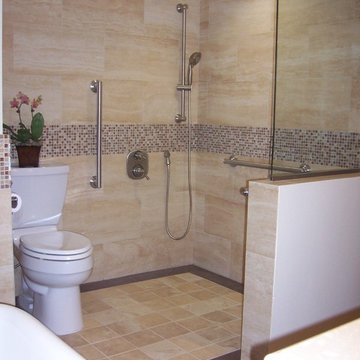
The Master Bath in this Irvine home was modified to accomodate the needs of a disabled homeowner. The walls seperating the toilet and tub/shower from the vanity and a small closet were removed and created "wet" bathing room with damless shower. We were also able to install a new freestanding slipper tub in the space created by the removal of the closet for his wife.

Designed & Constructed by Schotland Architecture & Construction. Photos by Paul S. Bartholomew Photography.
This project is featured in the August/September 2013 issue of Design NJ Magazine (annual bath issue).

This residence was designed to have the feeling of a classic early 1900’s Albert Kalin home. The owner and Architect referenced several homes in the area designed by Kalin to recall the character of both the traditional exterior and a more modern clean line interior inherent in those homes. The mixture of brick, natural cement plaster, and milled stone were carefully proportioned to reference the character without being a direct copy. Authentic steel windows custom fabricated by Hopes to maintain the very thin metal profiles necessary for the character. To maximize the budget, these were used in the center stone areas of the home with dark bronze clad windows in the remaining brick and plaster sections. Natural masonry fireplaces with contemporary stone and Pewabic custom tile surrounds, all help to bring a sense of modern style and authentic Detroit heritage to this home. Long axis lines both front to back and side to side anchor this home’s geometry highlighting an elliptical spiral stair at one end and the elegant fireplace at appropriate view lines.
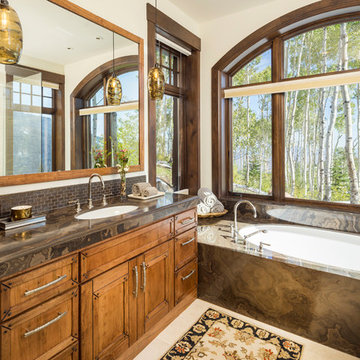
Inspiration för mellanstora rustika brunt en-suite badrum, med skåp i mellenmörkt trä, ett undermonterat badkar, beige väggar, ett undermonterad handfat, beiget golv, luckor med infälld panel och granitbänkskiva
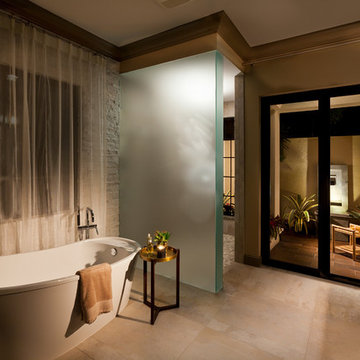
Gene Pollux Photography
Medelhavsstil inredning av ett stort en-suite badrum, med skåp i mörkt trä, ett fristående badkar, beige väggar, klinkergolv i porslin, ett fristående handfat, granitbänkskiva och beiget golv
Medelhavsstil inredning av ett stort en-suite badrum, med skåp i mörkt trä, ett fristående badkar, beige väggar, klinkergolv i porslin, ett fristående handfat, granitbänkskiva och beiget golv

В ванной комнате разместили стиральную машину с фронтальной загрузкой.
Foto på ett mellanstort funkis grå en-suite badrum, med släta luckor, skåp i ljust trä, ett undermonterat badkar, beige kakel, porslinskakel, beige väggar, klinkergolv i porslin, ett fristående handfat, granitbänkskiva, beiget golv och dusch med gångjärnsdörr
Foto på ett mellanstort funkis grå en-suite badrum, med släta luckor, skåp i ljust trä, ett undermonterat badkar, beige kakel, porslinskakel, beige väggar, klinkergolv i porslin, ett fristående handfat, granitbänkskiva, beiget golv och dusch med gångjärnsdörr

Kids bathroom gets a sleek upgrade. We used a durable granite counter top for low maintenance. The deep color of the stone is a beautiful compliment to the natural oak cabinet. We created a small shelf out of the granite which is a perfect spot for our wall mounted faucet. Custom floating cabinet with towel storage below.

This striking primary bathroom was transformed from its original configuration to maximize the space available. The feature sconce was located front and center in this bathroom oasis. Further drama was created with the use of 12" x 48" wall tiles with the silver starbursts in this subtle neutral tone, pair with 8" x 32" chevron wood embossed floor tile.

This unique extra large shower opens to the outdoor shower that can be accessed from the pool area.
Maritim inredning av ett stort brun brunt badrum med dusch, med luckor med profilerade fronter, bruna skåp, en dubbeldusch, en toalettstol med separat cisternkåpa, beige kakel, travertinkakel, beige väggar, mosaikgolv, ett undermonterad handfat, granitbänkskiva, beiget golv och med dusch som är öppen
Maritim inredning av ett stort brun brunt badrum med dusch, med luckor med profilerade fronter, bruna skåp, en dubbeldusch, en toalettstol med separat cisternkåpa, beige kakel, travertinkakel, beige väggar, mosaikgolv, ett undermonterad handfat, granitbänkskiva, beiget golv och med dusch som är öppen
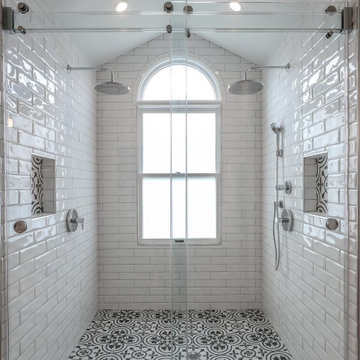
This young growing family was in desperate need of a Master suite for the themselves. They wanted to convert their loft and old small bathroom into their master suite.
This small family home located in heart of City of Falls Church.
The old bathroom and closet space were under the front dormer and which 7 ½ feet ceiling height, small closet, vinyl floor, oddly placed toilet and literally lots of wasted space.
The wanted it all, high ceiling, large shower, big free-standing tub, decorative old look tile, private commode area, lots of storage, bigger vanities and much much more
Agreed to get their full wish list done and put our plans into action. That meant take down ceiling joist and raise up the entire ceiling. Raise up the front dormer to allow new shower placement.
The double headed large shower stall tiled in with Persian rug flower pattern floor tile and dome ceiling behind the Barn style glass enclosure is the feature wall of this project.
The toilet was relocated in a corner behind frosted glass pocket doors, long five panel door style was used to upscale the look of this project.
A new slipper tub was placed where used to be dead space behind small shower area, offering space for large double vanity space as well. A built-in cabinetry with spa look was taken over south wall given more storage.
The wise selection of light color wood plank floor tile contrasting with chrome fixtures, subway wall tiles and flower pattern shower floor creates a soothing bath space.
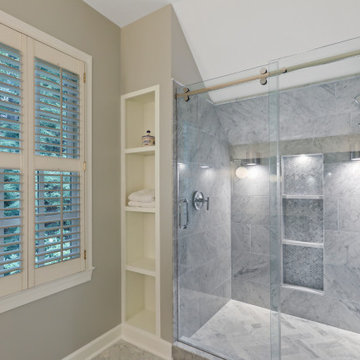
Exempel på ett litet modernt vit vitt en-suite badrum, med släta luckor, vita skåp, en öppen dusch, grå kakel, keramikplattor, beige väggar, klinkergolv i keramik, ett nedsänkt handfat, granitbänkskiva, beiget golv och dusch med skjutdörr

Modern guest bathroom with floor to ceiling tile and Porcelanosa vanity and sink. Equipped with Toto bidet and adjustable handheld shower. Shiny golden accent tile and niche help elevates the look.
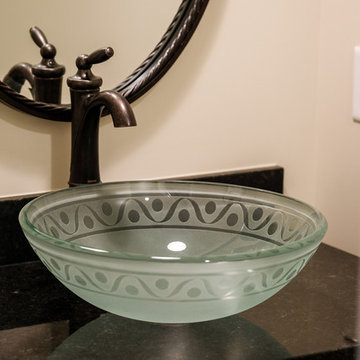
We loved crafting the natural stone for this new home! Granite counters are featured throughout in several different varieties, making this a unique and welcoming place for years to come.
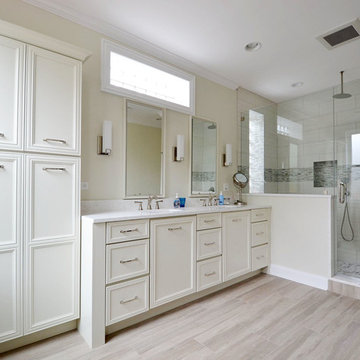
Idéer för vintage vitt badrum med dusch, med möbel-liknande, beige skåp, en vägghängd toalettstol, grå kakel, beige väggar, ett nedsänkt handfat, granitbänkskiva, brunt golv och dusch med gångjärnsdörr
37 525 foton på badrum, med beige väggar och granitbänkskiva
7
