125 foton på badrum, med beige väggar och terrazzogolv
Sortera efter:
Budget
Sortera efter:Populärt i dag
61 - 80 av 125 foton
Artikel 1 av 3
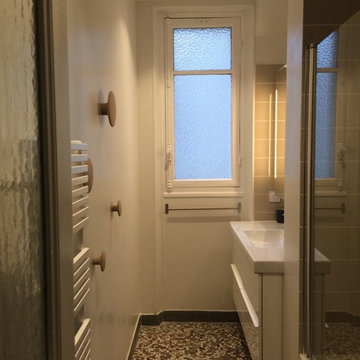
Idéer för små minimalistiska en-suite badrum, med luckor med profilerade fronter, vita skåp, ett undermonterat badkar, en dusch/badkar-kombination, beige kakel, keramikplattor, beige väggar, terrazzogolv, ett konsol handfat, bänkskiva i akrylsten, flerfärgat golv och med dusch som är öppen
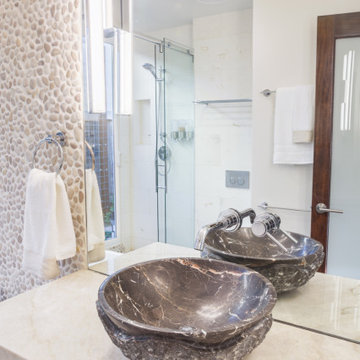
Huntington Beach bathroom. This client wanted a bright bathroom with amazing lighting and a indoor outdoor shower feeling. Sliding doors was installed in the bathroom so the client can feel the beach breeze while showering. Pebble rocks was installed on the walls to give the bathroom a spa experience.
JL Interiors is a LA-based creative/diverse firm that specializes in residential interiors. JL Interiors empowers homeowners to design their dream home that they can be proud of! The design isn’t just about making things beautiful; it’s also about making things work beautifully. Contact us for a free consultation Hello@JLinteriors.design _ 310.390.6849_ www.JLinteriors.design
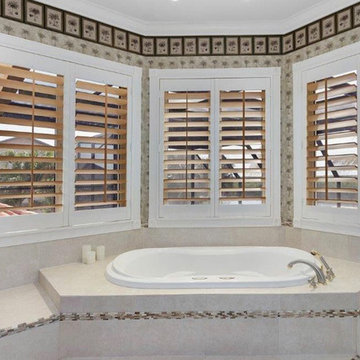
Master bathroom with new vanities with marble tops and undermounts sinks with all new faucets and hardware. Wallpaper and plantation shutters, Jacuzzi style bathtub and custom mirrors with frames.
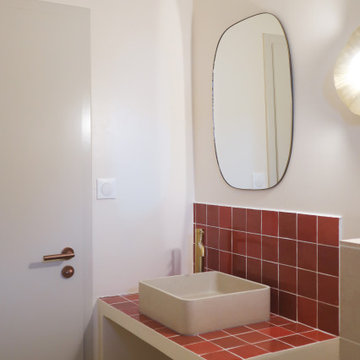
Mes clients ont fait appel à moi pour les aider dans la rénovation d’un grand corps de ferme alsacien avec pour but de créer deux gîtes et une maison d’habitation. Je les ai accompagné dans la conception de la salle de bain et la création d’une entrée indépendante pour un gîte, qui était inexistante.
Pour l’entrée, l’idée est de jouer sur les arrondis avec 3 niches sur le côté, une pour s’assoir et enlever ses chaussures, une pour exposer de la décoration et des livres, et la dernière niche qui permet d’accéder au reste du logement. Sur les murs on retrouve de la chaux qui donne un aspect minéral et enveloppant.
Dans la continuité de l’entrée, la salle de bain se pare de teintes naturelles et douces rehaussées par des carreaux effet zellige orange sur le meuble vasque. Au sol on retrouve un carrelage terrazzo dans des tons chauds et aux murs un carrelage effet travertin pour un effet enveloppant. La robinetterie dorée ajoute un côté chic à l’ensemble.
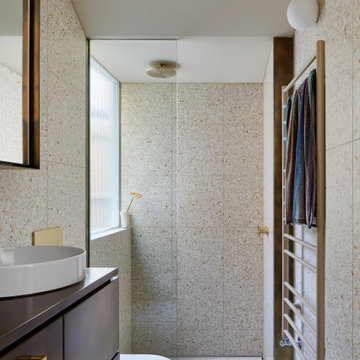
Hood House is a playful protector that respects the heritage character of Carlton North whilst celebrating purposeful change. It is a luxurious yet compact and hyper-functional home defined by an exploration of contrast: it is ornamental and restrained, subdued and lively, stately and casual, compartmental and open.
For us, it is also a project with an unusual history. This dual-natured renovation evolved through the ownership of two separate clients. Originally intended to accommodate the needs of a young family of four, we shifted gears at the eleventh hour and adapted a thoroughly resolved design solution to the needs of only two. From a young, nuclear family to a blended adult one, our design solution was put to a test of flexibility.
The result is a subtle renovation almost invisible from the street yet dramatic in its expressive qualities. An oblique view from the northwest reveals the playful zigzag of the new roof, the rippling metal hood. This is a form-making exercise that connects old to new as well as establishing spatial drama in what might otherwise have been utilitarian rooms upstairs. A simple palette of Australian hardwood timbers and white surfaces are complimented by tactile splashes of brass and rich moments of colour that reveal themselves from behind closed doors.
Our internal joke is that Hood House is like Lazarus, risen from the ashes. We’re grateful that almost six years of hard work have culminated in this beautiful, protective and playful house, and so pleased that Glenda and Alistair get to call it home.
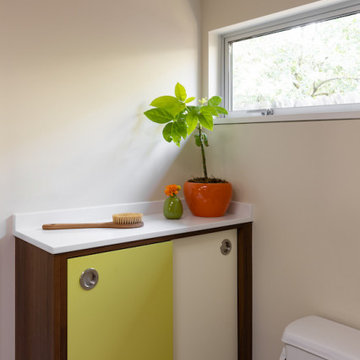
Inredning av ett 60 tals mellanstort vit vitt en-suite badrum, med släta luckor, skåp i mörkt trä, ett badkar i en alkov, en dusch/badkar-kombination, orange kakel, porslinskakel, beige väggar, terrazzogolv, ett undermonterad handfat, bänkskiva i kvarts, flerfärgat golv och med dusch som är öppen
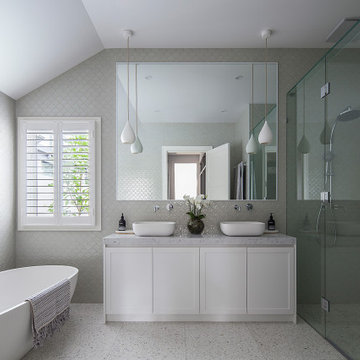
Solar Bath and Jupiter Basin (past collections) at a private residence in Melbourne, Australia.
Designed by Emily Tomlinson from Canonbury Fine Homes
Photography by Hilary Bradford
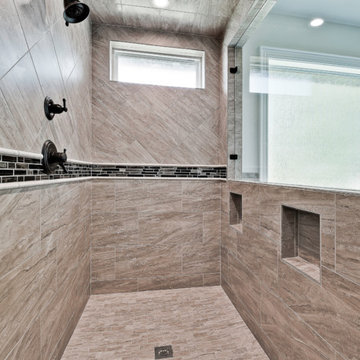
Idéer för ett stort klassiskt brun en-suite badrum, med luckor med upphöjd panel, skåp i mörkt trä, ett fristående badkar, en hörndusch, en toalettstol med separat cisternkåpa, beige kakel, tunnelbanekakel, beige väggar, terrazzogolv, ett undermonterad handfat, granitbänkskiva, beiget golv och dusch med gångjärnsdörr
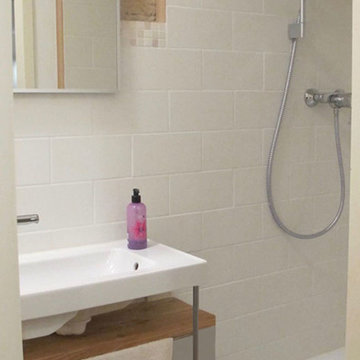
Photography & Design by Pauline Gély
Bild på ett litet industriellt badrum, med en toalettstol med hel cisternkåpa, beige väggar, terrazzogolv, ett piedestal handfat, grått golv och med dusch som är öppen
Bild på ett litet industriellt badrum, med en toalettstol med hel cisternkåpa, beige väggar, terrazzogolv, ett piedestal handfat, grått golv och med dusch som är öppen
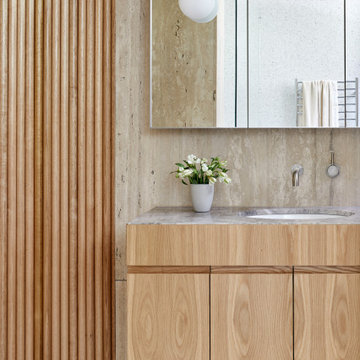
A rickety 1960s beach shack occupied this sandy site close to Diamond Bay on Victoria's Mornington Peninsula. The sophisticated and well-travelled owners sought to retain its relaxed midcentury holiday house feel whilst extending and renovating both levels to a more appropriate level of comfort and elegance for them.
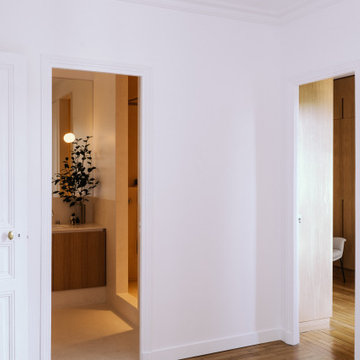
Réalisation d'une salle de bain sur mesure en terrazzo composé d'une douche à l'italienne avec robinetterie encastré et ciel de douche, meuble double vasques sur mesure porte en chêne, plan de travail en terrazzo et vasques émaillées encastrées, miroir et applique sur le miroir.
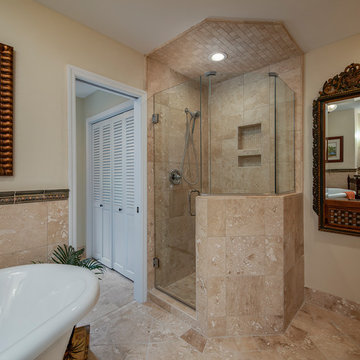
This bathroom was part of a living room addition project and the addition space included room for this new master bathroom with beautiful stone wainscoting and flooring.
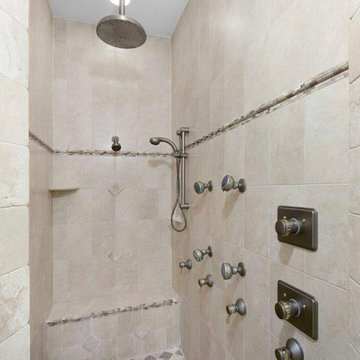
Master bathroom with new vanities with marble tops and undermounts sinks with all new faucets and hardware. Wallpaper and plantation shutters, Jacuzzi style bathtub and custom mirrors with frames.
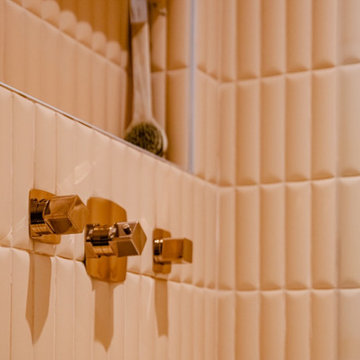
Salle de bain de la suite parentale
Foto på ett stort funkis en-suite badrum, med luckor med glaspanel, vita skåp, en kantlös dusch, en vägghängd toalettstol, rosa kakel, beige väggar, terrazzogolv, träbänkskiva, flerfärgat golv och dusch med skjutdörr
Foto på ett stort funkis en-suite badrum, med luckor med glaspanel, vita skåp, en kantlös dusch, en vägghängd toalettstol, rosa kakel, beige väggar, terrazzogolv, träbänkskiva, flerfärgat golv och dusch med skjutdörr
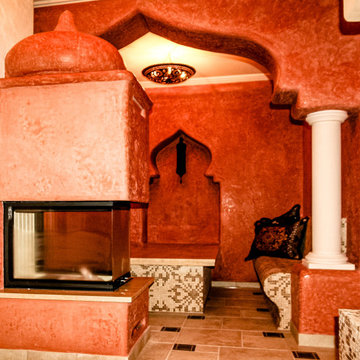
Exempel på ett stort medelhavsstil bastu, med en kantlös dusch, beige väggar, terrazzogolv, beiget golv och med dusch som är öppen
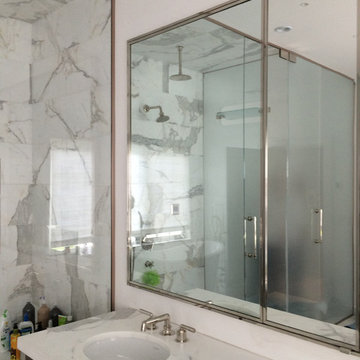
Full height steam shower with glass venting, custom designed and fit for the space. "Her" shower from his/her showers. Traditional shower - full width.
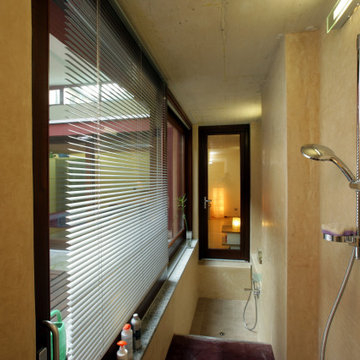
Doccia e vasca del bagno principale, in linea, sono in comunicazione diretta con il vano sanitari del bagno, da una parte, e con la camera da letto matrimoniale, dall'altra (porta a vetri frontale).
A sinistra: affaccio sul giardino centrale della casa, con serramento apribile schermato alla vista da veneziana interna.
Il rivestimento dei muri è realizzato con l'intonaco impermeabile tadelakt, artigianale e realizzato con l'autentica e introvabile pietra di Marrakech (fornita dall'artigiano Nino Longhitano) e messo in opera grazie al meraviglioso insegnamento dell'artigiano Danilo Dianti: durante un evento denominato 'Casa-Cantiere', l'Associazione Autocostruzione per la Rete Solare e l'architetto e collega Daniela Re hanno organizzato nel loft in costruzione l'evento didattico e sperimentale con il quale si è avviata la realizzazione in sito del tadelakt, poi proseguito e portato a termine con profitto dai proprietari: le tonalità moribide e naturali dei colori, ottenute dall'addizione di ossidi alla pietra frantumata, conferiscono alle due stanze da bagno un calore avvolgente irraggiungibile con ogni altro tipo di materiale.
Con questa tecnica 'naturale' (l'impermeabilità originaria della lavorazione è aumentata da uno strato finale di cera d'api) e unica, si sono realizzate anche nicchie, top e mensole, ottenendo una superficie continua e priva di spigoli vivi che ricorda molto un bagno turco.
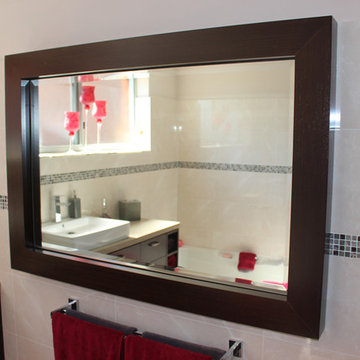
Papallo Kitchens
Idéer för att renovera ett mellanstort funkis beige beige en-suite badrum, med släta luckor, skåp i mörkt trä, ett platsbyggt badkar, en hörndusch, en toalettstol med hel cisternkåpa, beige kakel, porslinskakel, beige väggar, terrazzogolv, ett fristående handfat, bänkskiva i kvarts, flerfärgat golv och dusch med gångjärnsdörr
Idéer för att renovera ett mellanstort funkis beige beige en-suite badrum, med släta luckor, skåp i mörkt trä, ett platsbyggt badkar, en hörndusch, en toalettstol med hel cisternkåpa, beige kakel, porslinskakel, beige väggar, terrazzogolv, ett fristående handfat, bänkskiva i kvarts, flerfärgat golv och dusch med gångjärnsdörr
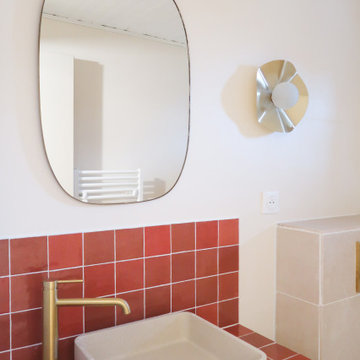
Mes clients ont fait appel à moi pour les aider dans la rénovation d’un grand corps de ferme alsacien avec pour but de créer deux gîtes et une maison d’habitation. Je les ai accompagné dans la conception de la salle de bain et la création d’une entrée indépendante pour un gîte, qui était inexistante.
Pour l’entrée, l’idée est de jouer sur les arrondis avec 3 niches sur le côté, une pour s’assoir et enlever ses chaussures, une pour exposer de la décoration et des livres, et la dernière niche qui permet d’accéder au reste du logement. Sur les murs on retrouve de la chaux qui donne un aspect minéral et enveloppant.
Dans la continuité de l’entrée, la salle de bain se pare de teintes naturelles et douces rehaussées par des carreaux effet zellige orange sur le meuble vasque. Au sol on retrouve un carrelage terrazzo dans des tons chauds et aux murs un carrelage effet travertin pour un effet enveloppant. La robinetterie dorée ajoute un côté chic à l’ensemble.
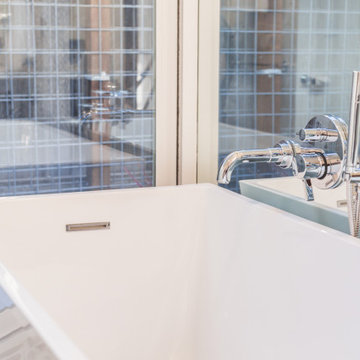
Huntington Beach bathroom. This client wanted a bright bathroom with amazing lighting and a indoor outdoor shower feeling. Sliding doors was installed in the bathroom so the client can feel the beach breeze while showering. Pebble rocks was installed on the walls to give the bathroom a spa experience.
JL Interiors is a LA-based creative/diverse firm that specializes in residential interiors. JL Interiors empowers homeowners to design their dream home that they can be proud of! The design isn’t just about making things beautiful; it’s also about making things work beautifully. Contact us for a free consultation Hello@JLinteriors.design _ 310.390.6849_ www.JLinteriors.design
125 foton på badrum, med beige väggar och terrazzogolv
4
