125 foton på badrum, med beige väggar och terrazzogolv
Sortera efter:
Budget
Sortera efter:Populärt i dag
81 - 100 av 125 foton
Artikel 1 av 3
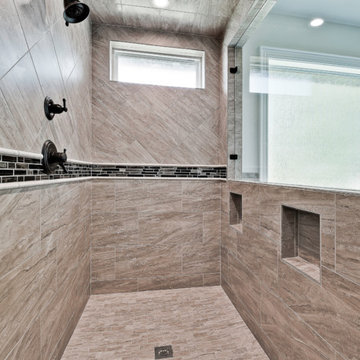
Idéer för ett stort klassiskt brun en-suite badrum, med luckor med upphöjd panel, skåp i mörkt trä, ett fristående badkar, en hörndusch, en toalettstol med separat cisternkåpa, beige kakel, tunnelbanekakel, beige väggar, terrazzogolv, ett undermonterad handfat, granitbänkskiva, beiget golv och dusch med gångjärnsdörr
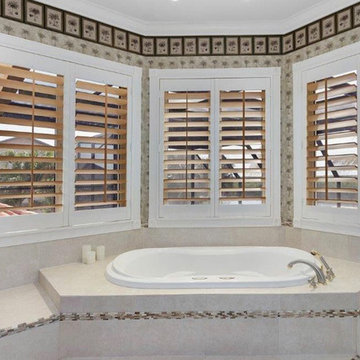
Master bathroom with new vanities with marble tops and undermounts sinks with all new faucets and hardware. Wallpaper and plantation shutters, Jacuzzi style bathtub and custom mirrors with frames.
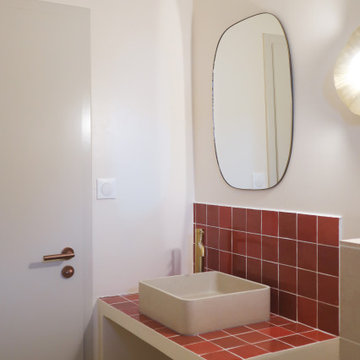
Mes clients ont fait appel à moi pour les aider dans la rénovation d’un grand corps de ferme alsacien avec pour but de créer deux gîtes et une maison d’habitation. Je les ai accompagné dans la conception de la salle de bain et la création d’une entrée indépendante pour un gîte, qui était inexistante.
Pour l’entrée, l’idée est de jouer sur les arrondis avec 3 niches sur le côté, une pour s’assoir et enlever ses chaussures, une pour exposer de la décoration et des livres, et la dernière niche qui permet d’accéder au reste du logement. Sur les murs on retrouve de la chaux qui donne un aspect minéral et enveloppant.
Dans la continuité de l’entrée, la salle de bain se pare de teintes naturelles et douces rehaussées par des carreaux effet zellige orange sur le meuble vasque. Au sol on retrouve un carrelage terrazzo dans des tons chauds et aux murs un carrelage effet travertin pour un effet enveloppant. La robinetterie dorée ajoute un côté chic à l’ensemble.
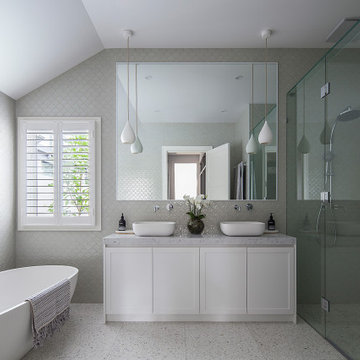
Solar Bath and Jupiter Basin (past collections) at a private residence in Melbourne, Australia.
Designed by Emily Tomlinson from Canonbury Fine Homes
Photography by Hilary Bradford
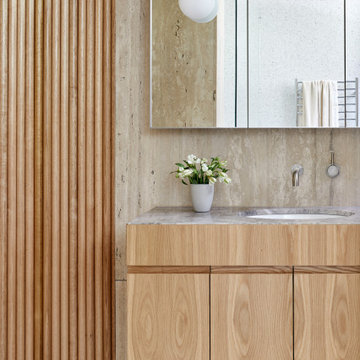
A rickety 1960s beach shack occupied this sandy site close to Diamond Bay on Victoria's Mornington Peninsula. The sophisticated and well-travelled owners sought to retain its relaxed midcentury holiday house feel whilst extending and renovating both levels to a more appropriate level of comfort and elegance for them.
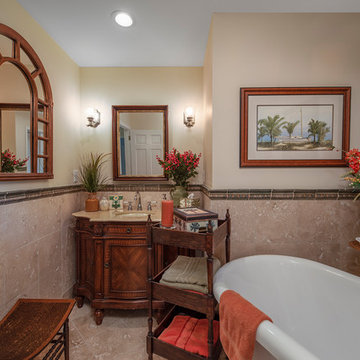
This bathroom was part of a living room addition project and the addition space included room for this new master bathroom with beautiful stone wainscoting and flooring.
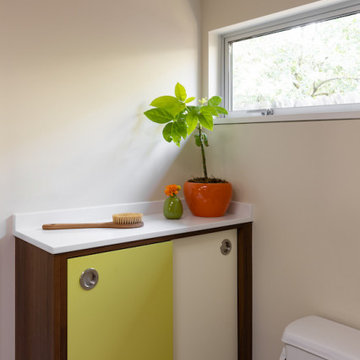
Inredning av ett 60 tals mellanstort vit vitt en-suite badrum, med släta luckor, skåp i mörkt trä, ett badkar i en alkov, en dusch/badkar-kombination, orange kakel, porslinskakel, beige väggar, terrazzogolv, ett undermonterad handfat, bänkskiva i kvarts, flerfärgat golv och med dusch som är öppen
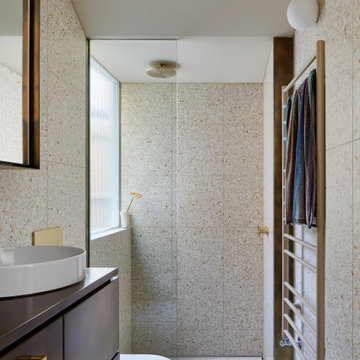
Hood House is a playful protector that respects the heritage character of Carlton North whilst celebrating purposeful change. It is a luxurious yet compact and hyper-functional home defined by an exploration of contrast: it is ornamental and restrained, subdued and lively, stately and casual, compartmental and open.
For us, it is also a project with an unusual history. This dual-natured renovation evolved through the ownership of two separate clients. Originally intended to accommodate the needs of a young family of four, we shifted gears at the eleventh hour and adapted a thoroughly resolved design solution to the needs of only two. From a young, nuclear family to a blended adult one, our design solution was put to a test of flexibility.
The result is a subtle renovation almost invisible from the street yet dramatic in its expressive qualities. An oblique view from the northwest reveals the playful zigzag of the new roof, the rippling metal hood. This is a form-making exercise that connects old to new as well as establishing spatial drama in what might otherwise have been utilitarian rooms upstairs. A simple palette of Australian hardwood timbers and white surfaces are complimented by tactile splashes of brass and rich moments of colour that reveal themselves from behind closed doors.
Our internal joke is that Hood House is like Lazarus, risen from the ashes. We’re grateful that almost six years of hard work have culminated in this beautiful, protective and playful house, and so pleased that Glenda and Alistair get to call it home.
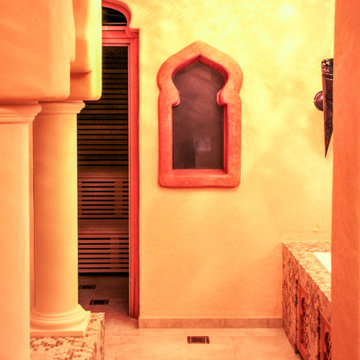
Idéer för att renovera ett stort medelhavsstil bastu, med en kantlös dusch, beige väggar, terrazzogolv, beiget golv och med dusch som är öppen
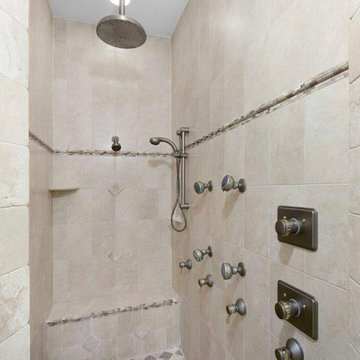
Master bathroom with new vanities with marble tops and undermounts sinks with all new faucets and hardware. Wallpaper and plantation shutters, Jacuzzi style bathtub and custom mirrors with frames.
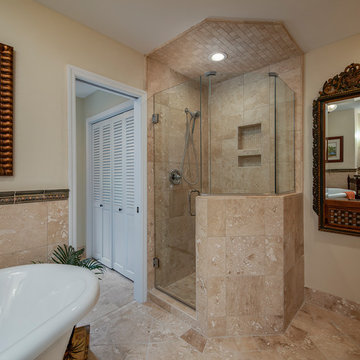
This bathroom was part of a living room addition project and the addition space included room for this new master bathroom with beautiful stone wainscoting and flooring.
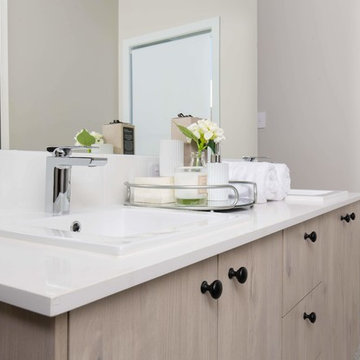
An elegant master ensuite just for the two of you.
Modern inredning av ett mellanstort vit vitt en-suite badrum, med släta luckor, skåp i ljust trä, en dusch i en alkov, en toalettstol med hel cisternkåpa, vit kakel, keramikplattor, beige väggar, terrazzogolv, ett nedsänkt handfat, bänkskiva i akrylsten, flerfärgat golv och med dusch som är öppen
Modern inredning av ett mellanstort vit vitt en-suite badrum, med släta luckor, skåp i ljust trä, en dusch i en alkov, en toalettstol med hel cisternkåpa, vit kakel, keramikplattor, beige väggar, terrazzogolv, ett nedsänkt handfat, bänkskiva i akrylsten, flerfärgat golv och med dusch som är öppen
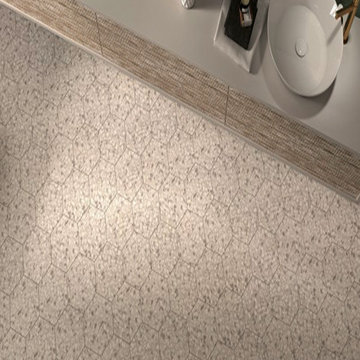
The cutting-edge technology and versatility we have developed over the years have resulted in four main line of Agglotech terrazzo — Unico. Small chips and contrasting background for a harmonious interplay of perspectives that lends this material vibrancy and depth.
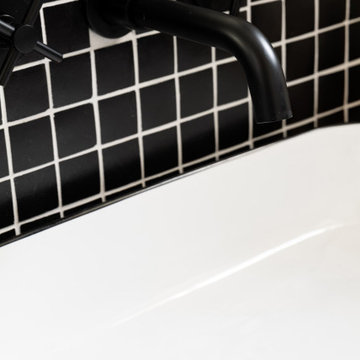
Cet appartement de 45m² typiquement parisien se caractérise par une disposition en étoile où l’ensemble des volumes se parent de lumière naturelle. Entre essences de bois et marbre, les matériaux nobles y sont à l’honneur afin de créer un intérieur esthétique et fonctionnel.
De nombreux agencements sur mesure viennent organiser les espaces : Dans la pièce de vie, la musique prend une place centrale où platines et collection de vinyles créent le lien entre le salon et la salle à manger. La chambre s’est quant à elle vu reconfigurée avec un accès direct à la salle d’eau devenue attenante, sans oublier le grand linéaire dressing en faisant un espace optimisé et épuré.
Une rénovation complète intemporelle et sophistiquée pour ce grand deux pièces !
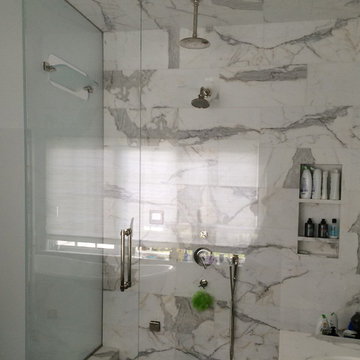
Full height steam shower with glass venting, custom designed and fit for the space. "Her" shower from his/her showers. Traditional shower - full width.

Hood House is a playful protector that respects the heritage character of Carlton North whilst celebrating purposeful change. It is a luxurious yet compact and hyper-functional home defined by an exploration of contrast: it is ornamental and restrained, subdued and lively, stately and casual, compartmental and open.
For us, it is also a project with an unusual history. This dual-natured renovation evolved through the ownership of two separate clients. Originally intended to accommodate the needs of a young family of four, we shifted gears at the eleventh hour and adapted a thoroughly resolved design solution to the needs of only two. From a young, nuclear family to a blended adult one, our design solution was put to a test of flexibility.
The result is a subtle renovation almost invisible from the street yet dramatic in its expressive qualities. An oblique view from the northwest reveals the playful zigzag of the new roof, the rippling metal hood. This is a form-making exercise that connects old to new as well as establishing spatial drama in what might otherwise have been utilitarian rooms upstairs. A simple palette of Australian hardwood timbers and white surfaces are complimented by tactile splashes of brass and rich moments of colour that reveal themselves from behind closed doors.
Our internal joke is that Hood House is like Lazarus, risen from the ashes. We’re grateful that almost six years of hard work have culminated in this beautiful, protective and playful house, and so pleased that Glenda and Alistair get to call it home.
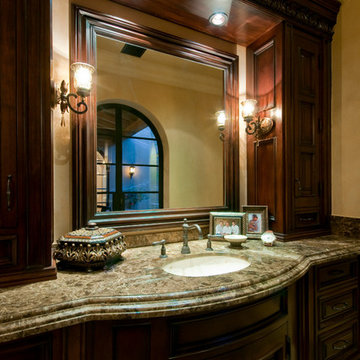
Luxury homes with elegant granite work selected by Fratantoni Interior Designers.
Follow us on Pinterest, Twitter, Facebook and Instagram for more inspirational photos with granite!!
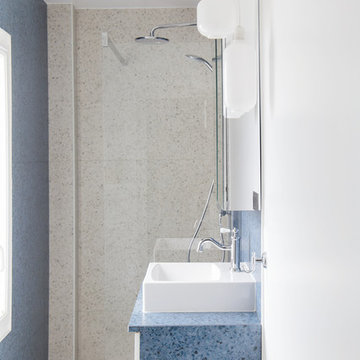
Riccardo Olerhead
Inspiration för ett mellanstort funkis blå blått en-suite badrum, med blå kakel, keramikplattor, beige väggar, terrazzogolv, kaklad bänkskiva och blått golv
Inspiration för ett mellanstort funkis blå blått en-suite badrum, med blå kakel, keramikplattor, beige väggar, terrazzogolv, kaklad bänkskiva och blått golv
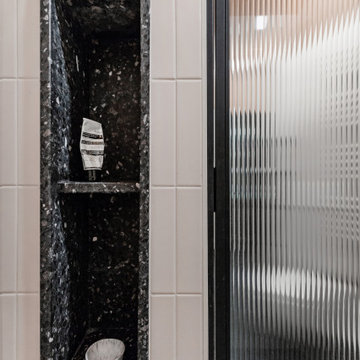
Eklektisk inredning av ett badrum med dusch, med en dusch i en alkov, en toalettstol med separat cisternkåpa, beige väggar, terrazzogolv och dusch med gångjärnsdörr
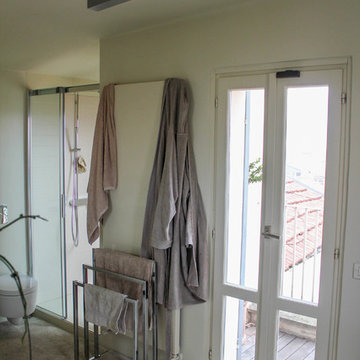
Modern inredning av ett stort en-suite badrum, med öppna hyllor, en dusch i en alkov, en vägghängd toalettstol, beige väggar, terrazzogolv och ett avlångt handfat
125 foton på badrum, med beige väggar och terrazzogolv
5
