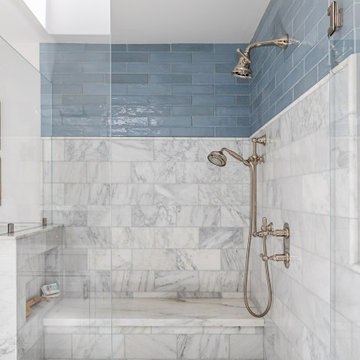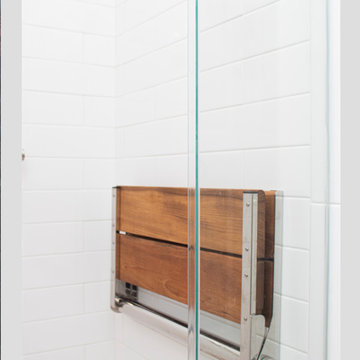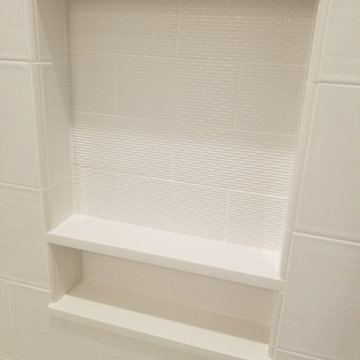83 708 foton på badrum, med beige väggar
Sortera efter:Populärt i dag
81 - 100 av 83 708 foton

A new vanity, pendant and sparkly wallpaper bring new life to this power room. © Lassiter Photography 2019
Foto på ett litet vintage grå toalett, med möbel-liknande, grå skåp, en toalettstol med separat cisternkåpa, beige väggar, mörkt trägolv, ett undermonterad handfat, marmorbänkskiva och brunt golv
Foto på ett litet vintage grå toalett, med möbel-liknande, grå skåp, en toalettstol med separat cisternkåpa, beige väggar, mörkt trägolv, ett undermonterad handfat, marmorbänkskiva och brunt golv

Inredning av ett klassiskt mellanstort vit vitt badrum med dusch, med luckor med infälld panel, vita skåp, en dusch i en alkov, en toalettstol med separat cisternkåpa, vit kakel, tunnelbanekakel, beige väggar, marmorgolv, ett undermonterad handfat, marmorbänkskiva, grått golv och dusch med gångjärnsdörr

Idéer för ett mellanstort modernt en-suite badrum, med öppna hyllor, skåp i mörkt trä, en öppen dusch, en vägghängd toalettstol, brun kakel, porslinskakel, beige väggar, klinkergolv i porslin, brunt golv och med dusch som är öppen

This Altadena home is the perfect example of modern farmhouse flair. The powder room flaunts an elegant mirror over a strapping vanity; the butcher block in the kitchen lends warmth and texture; the living room is replete with stunning details like the candle style chandelier, the plaid area rug, and the coral accents; and the master bathroom’s floor is a gorgeous floor tile.
Project designed by Courtney Thomas Design in La Cañada. Serving Pasadena, Glendale, Monrovia, San Marino, Sierra Madre, South Pasadena, and Altadena.
For more about Courtney Thomas Design, click here: https://www.courtneythomasdesign.com/
To learn more about this project, click here:
https://www.courtneythomasdesign.com/portfolio/new-construction-altadena-rustic-modern/

Photography: Alyssa Lee Photography
Foto på ett mellanstort vintage vit badrum med dusch, med en toalettstol med separat cisternkåpa, porslinskakel, beige väggar, klinkergolv i porslin, ett undermonterad handfat, bänkskiva i kvarts, dusch med gångjärnsdörr, skåp i mörkt trä, en dusch i en alkov, flerfärgad kakel, beiget golv och skåp i shakerstil
Foto på ett mellanstort vintage vit badrum med dusch, med en toalettstol med separat cisternkåpa, porslinskakel, beige väggar, klinkergolv i porslin, ett undermonterad handfat, bänkskiva i kvarts, dusch med gångjärnsdörr, skåp i mörkt trä, en dusch i en alkov, flerfärgad kakel, beiget golv och skåp i shakerstil

Brad Scott Photography
Inspiration för ett litet rustikt grå grått toalett, med möbel-liknande, grå skåp, en toalettstol med hel cisternkåpa, beige väggar, mellanmörkt trägolv, ett undermonterad handfat, granitbänkskiva och brunt golv
Inspiration för ett litet rustikt grå grått toalett, med möbel-liknande, grå skåp, en toalettstol med hel cisternkåpa, beige väggar, mellanmörkt trägolv, ett undermonterad handfat, granitbänkskiva och brunt golv

Gina Viscusi Elson - Interior Designer
Kathryn Strickland - Landscape Architect
Meschi Construction - General Contractor
Michael Hospelt - Photographer

Exempel på ett litet klassiskt vit vitt badrum med dusch, med skåp i shakerstil, grå skåp, ett badkar i en alkov, en dusch/badkar-kombination, en toalettstol med separat cisternkåpa, vit kakel, keramikplattor, beige väggar, klinkergolv i keramik, ett undermonterad handfat, bänkskiva i kvarts, dusch med duschdraperi och vitt golv

Foto på ett litet eklektiskt en-suite badrum, med luckor med infälld panel, skåp i mörkt trä, en kantlös dusch, en toalettstol med separat cisternkåpa, vit kakel, tunnelbanekakel, beige väggar, mosaikgolv, ett nedsänkt handfat, orange golv och dusch med gångjärnsdörr

Inspiration för mellanstora moderna vitt en-suite badrum, med släta luckor, bruna skåp, ett fristående badkar, våtrum, en toalettstol med hel cisternkåpa, beige kakel, mosaik, beige väggar, klinkergolv i porslin, bänkskiva i kvarts, grått golv och dusch med gångjärnsdörr

Foto på ett mellanstort funkis vit en-suite badrum, med skåp i shakerstil, skåp i mellenmörkt trä, en dusch i en alkov, en bidé, grå kakel, keramikplattor, beige väggar, klinkergolv i keramik, ett undermonterad handfat, bänkskiva i kvarts, flerfärgat golv och dusch med skjutdörr

Inspiration för ett medelhavsstil vit vitt badrum med dusch, med skåp i mellenmörkt trä, en hörndusch, en toalettstol med hel cisternkåpa, vit kakel, beige väggar, ett undermonterad handfat, blått golv, dusch med skjutdörr och släta luckor

This Condo has been in the family since it was first built. And it was in desperate need of being renovated. The kitchen was isolated from the rest of the condo. The laundry space was an old pantry that was converted. We needed to open up the kitchen to living space to make the space feel larger. By changing the entrance to the first guest bedroom and turn in a den with a wonderful walk in owners closet.
Then we removed the old owners closet, adding that space to the guest bath to allow us to make the shower bigger. In addition giving the vanity more space.
The rest of the condo was updated. The master bath again was tight, but by removing walls and changing door swings we were able to make it functional and beautiful all that the same time.

Bild på ett mellanstort funkis beige beige badrum med dusch, med skåp i shakerstil, skåp i ljust trä, ett badkar i en alkov, en dusch/badkar-kombination, en toalettstol med hel cisternkåpa, keramikplattor, beige väggar, klinkergolv i porslin, ett undermonterad handfat, bänkskiva i akrylsten, flerfärgat golv och dusch med gångjärnsdörr

This powder room is decorated in unusual dark colors that evoke a feeling of comfort and warmth. Despite the abundance of dark surfaces, the room does not seem dull and cramped thanks to the large window, stylish mirror, and sparkling tile surfaces that perfectly reflect the rays of daylight. Our interior designers placed here only the most necessary furniture pieces so as not to clutter up this powder room.
Don’t miss the chance to elevate your powder interior design as well together with the top Grandeur Hills Group interior designers!

This house features an open concept floor plan, with expansive windows that truly capture the 180-degree lake views. The classic design elements, such as white cabinets, neutral paint colors, and natural wood tones, help make this house feel bright and welcoming year round.

Small Brooks Custom wood countertop and a vessel sink that fits perfectly on top. The counter top was made special for this space and designed by one of our great designers to add a nice touch to a small area. The sleek wall mounted faucet is perfect!
Setting the stage is the textural tile set atop the warm herringbone floor tile
Photos by Chris Veith.

Renee Alexander
Inredning av ett klassiskt mellanstort grå grått badrum med dusch, med luckor med infälld panel, beige skåp, en toalettstol med separat cisternkåpa, porslinskakel, beige väggar, klinkergolv i porslin, ett undermonterad handfat, bänkskiva i kvarts, en dusch i en alkov, beige kakel, beiget golv och dusch med skjutdörr
Inredning av ett klassiskt mellanstort grå grått badrum med dusch, med luckor med infälld panel, beige skåp, en toalettstol med separat cisternkåpa, porslinskakel, beige väggar, klinkergolv i porslin, ett undermonterad handfat, bänkskiva i kvarts, en dusch i en alkov, beige kakel, beiget golv och dusch med skjutdörr

This project was completed for clients who wanted a comfortable, accessible 1ST floor bathroom for their grown daughter to use during visits to their home as well as a nicely-appointed space for any guest. Their daughter has some accessibility challenges so the bathroom was also designed with that in mind.
The original space worked fairly well in some ways, but we were able to tweak a few features to make the space even easier to maneuver through. We started by making the entry to the shower flush so that there is no curb to step over. In addition, although there was an existing oversized seat in the shower, it was way too deep and not comfortable to sit on and just wasted space. We made the shower a little smaller and then provided a fold down teak seat that is slip resistant, warm and comfortable to sit on and can flip down only when needed. Thus we were able to create some additional storage by way of open shelving to the left of the shower area. The open shelving matches the wood vanity and allows a spot for the homeowners to display heirlooms as well as practical storage for things like towels and other bath necessities.
We carefully measured all the existing heights and locations of countertops, toilet seat, and grab bars to make sure that we did not undo the things that were already working well. We added some additional hidden grab bars or “grabcessories” at the toilet paper holder and shower shelf for an extra layer of assurance. Large format, slip-resistant floor tile was added eliminating as many grout lines as possible making the surface less prone to tripping. We used a wood look tile as an accent on the walls, and open storage in the vanity allowing for easy access for clean towels. Bronze fixtures and frameless glass shower doors add an elegant yet homey feel that was important for the homeowner. A pivot mirror allows adjustability for different users.
If you are interested in designing a bathroom featuring “Living In Place” or accessibility features, give us a call to find out more. Susan Klimala, CKBD, is a Certified Aging In Place Specialist (CAPS) and particularly enjoys helping her clients with unique needs in the context of beautifully designed spaces.
Designed by: Susan Klimala, CKD, CBD
Photography by: Michael Alan Kaskel

Inspiration för ett mellanstort vintage vit vitt en-suite badrum, med släta luckor, skåp i mellenmörkt trä, en toalettstol med hel cisternkåpa, beige väggar, ett avlångt handfat, med dusch som är öppen, ett badkar i en alkov, en dusch/badkar-kombination, grå kakel, porslinskakel, klinkergolv i porslin, bänkskiva i akrylsten och grått golv
83 708 foton på badrum, med beige väggar
5