83 708 foton på badrum, med beige väggar
Sortera efter:
Budget
Sortera efter:Populärt i dag
101 - 120 av 83 708 foton
Artikel 1 av 3

Our Day Lily Master Bathroom project
Bild på ett mellanstort brun brunt en-suite badrum, med möbel-liknande, skåp i mörkt trä, ett fristående badkar, en dubbeldusch, en toalettstol med hel cisternkåpa, grön kakel, glaskakel, beige väggar, klinkergolv i porslin, ett fristående handfat, granitbänkskiva, grått golv och dusch med gångjärnsdörr
Bild på ett mellanstort brun brunt en-suite badrum, med möbel-liknande, skåp i mörkt trä, ett fristående badkar, en dubbeldusch, en toalettstol med hel cisternkåpa, grön kakel, glaskakel, beige väggar, klinkergolv i porslin, ett fristående handfat, granitbänkskiva, grått golv och dusch med gångjärnsdörr

Builder | Thin Air Construction |
Electrical Contractor- Shadow Mtn. Electric
Photography | Jon Kohlwey
Designer | Tara Bender
Starmark Cabinetry
Inspiration för ett mellanstort rustikt grå grått en-suite badrum, med skåp i shakerstil, skåp i mörkt trä, ett badkar i en alkov, en dusch/badkar-kombination, en toalettstol med hel cisternkåpa, grå kakel, marmorkakel, beige väggar, skiffergolv, ett undermonterad handfat, marmorbänkskiva, grått golv och dusch med duschdraperi
Inspiration för ett mellanstort rustikt grå grått en-suite badrum, med skåp i shakerstil, skåp i mörkt trä, ett badkar i en alkov, en dusch/badkar-kombination, en toalettstol med hel cisternkåpa, grå kakel, marmorkakel, beige väggar, skiffergolv, ett undermonterad handfat, marmorbänkskiva, grått golv och dusch med duschdraperi

First floor bathroom
Idéer för små lantliga vitt badrum med dusch, med skåp i shakerstil, skåp i mellenmörkt trä, en dusch i en alkov, en toalettstol med separat cisternkåpa, vit kakel, tunnelbanekakel, beige väggar, klinkergolv i keramik, ett undermonterad handfat, bänkskiva i akrylsten, flerfärgat golv och dusch med gångjärnsdörr
Idéer för små lantliga vitt badrum med dusch, med skåp i shakerstil, skåp i mellenmörkt trä, en dusch i en alkov, en toalettstol med separat cisternkåpa, vit kakel, tunnelbanekakel, beige väggar, klinkergolv i keramik, ett undermonterad handfat, bänkskiva i akrylsten, flerfärgat golv och dusch med gångjärnsdörr

ZD photography
Klassisk inredning av ett litet vit vitt en-suite badrum, med skåp i shakerstil, skåp i mörkt trä, en öppen dusch, en toalettstol med hel cisternkåpa, flerfärgad kakel, mosaik, beige väggar, vinylgolv, ett integrerad handfat, bänkskiva i akrylsten, vitt golv och med dusch som är öppen
Klassisk inredning av ett litet vit vitt en-suite badrum, med skåp i shakerstil, skåp i mörkt trä, en öppen dusch, en toalettstol med hel cisternkåpa, flerfärgad kakel, mosaik, beige väggar, vinylgolv, ett integrerad handfat, bänkskiva i akrylsten, vitt golv och med dusch som är öppen
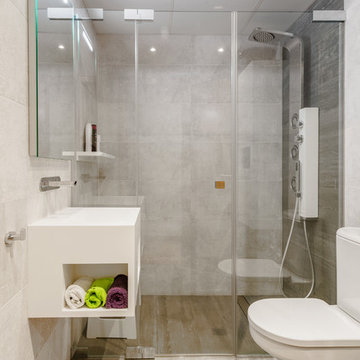
Alessandra Favetto Photography
Inspiration för ett funkis badrum med dusch, med vita skåp, en dusch i en alkov, en toalettstol med separat cisternkåpa, grå kakel, beige väggar, ett väggmonterat handfat, beiget golv och dusch med gångjärnsdörr
Inspiration för ett funkis badrum med dusch, med vita skåp, en dusch i en alkov, en toalettstol med separat cisternkåpa, grå kakel, beige väggar, ett väggmonterat handfat, beiget golv och dusch med gångjärnsdörr

Guest 3/4 bath with ship-lap walls and patterned floor tile, Photography by Susie Brenner Photography
Inspiration för ett litet lantligt vit vitt badrum med dusch, med en toalettstol med separat cisternkåpa, vit kakel, tunnelbanekakel, flerfärgat golv, dusch med gångjärnsdörr, skåp i ljust trä, beige väggar, ett integrerad handfat och luckor med lamellpanel
Inspiration för ett litet lantligt vit vitt badrum med dusch, med en toalettstol med separat cisternkåpa, vit kakel, tunnelbanekakel, flerfärgat golv, dusch med gångjärnsdörr, skåp i ljust trä, beige väggar, ett integrerad handfat och luckor med lamellpanel

Wall hung vanity in Walnut with Tech Light pendants. Stone wall in ledgestone marble.
Inspiration för ett stort funkis svart svart toalett, med släta luckor, skåp i mörkt trä, en toalettstol med separat cisternkåpa, svart och vit kakel, stenkakel, beige väggar, klinkergolv i porslin, ett nedsänkt handfat, marmorbänkskiva och grått golv
Inspiration för ett stort funkis svart svart toalett, med släta luckor, skåp i mörkt trä, en toalettstol med separat cisternkåpa, svart och vit kakel, stenkakel, beige väggar, klinkergolv i porslin, ett nedsänkt handfat, marmorbänkskiva och grått golv

Our clients had been in their home since the early 1980’s and decided it was time for some updates. We took on the kitchen, two bathrooms and a powder room.
This petite master bathroom primarily had storage and space planning challenges. Since the wife uses a larger bath down the hall, this bath is primarily the husband’s domain and was designed with his needs in mind. We started out by converting an existing alcove tub to a new shower since the tub was never used. The custom shower base and decorative tile are now visible through the glass shower door and help to visually elongate the small room. A Kohler tailored vanity provides as much storage as possible in a small space, along with a small wall niche and large medicine cabinet to supplement. “Wood” plank tile, specialty wall covering and the darker vanity and glass accents give the room a more masculine feel as was desired. Floor heating and 1 piece ceramic vanity top add a bit of luxury to this updated modern feeling space.
Designed by: Susan Klimala, CKD, CBD
Photography by: Michael Alan Kaskel
For more information on kitchen and bath design ideas go to: www.kitchenstudio-ge.com
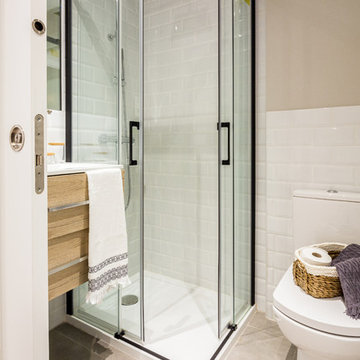
Fotografía , diseño de proyecto y estilismo : Elvira Rubio Fityourhouse
Idéer för ett litet modernt vit badrum med dusch, med skåp i ljust trä, en hörndusch, vit kakel, keramikplattor, släta luckor, en toalettstol med hel cisternkåpa, beige väggar, ett konsol handfat, beiget golv och dusch med skjutdörr
Idéer för ett litet modernt vit badrum med dusch, med skåp i ljust trä, en hörndusch, vit kakel, keramikplattor, släta luckor, en toalettstol med hel cisternkåpa, beige väggar, ett konsol handfat, beiget golv och dusch med skjutdörr
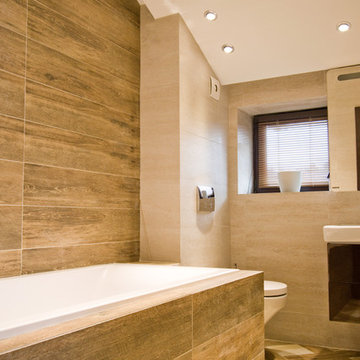
Реутов Дмитрий
Ванная комната на 2 этаже. Выполнена в общем стиле Шале. На стенах сочетания керамогранита под камень и дерево.
Foto på ett mellanstort lantligt en-suite badrum, med ett undermonterat badkar, en dusch/badkar-kombination, en vägghängd toalettstol, brun kakel, porslinskakel, beige väggar, klinkergolv i porslin, ett väggmonterat handfat, beiget golv och med dusch som är öppen
Foto på ett mellanstort lantligt en-suite badrum, med ett undermonterat badkar, en dusch/badkar-kombination, en vägghängd toalettstol, brun kakel, porslinskakel, beige väggar, klinkergolv i porslin, ett väggmonterat handfat, beiget golv och med dusch som är öppen
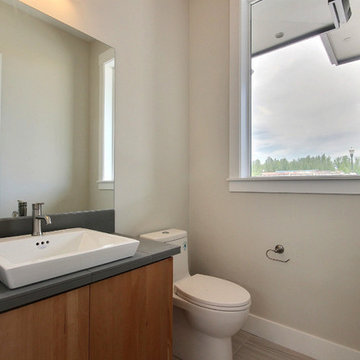
Paint by Sherwin Williams
Exterior Body Color : Anonymous SW 7046
Exterior Trim Color : Urban Bronze SW 7048
Interior Color : Drift of Mist SW 9166
Interior Stain : Unstained Natural Cedar
Exterior Stone by Eldorado Stone
Stone Product : Stacked Stone in Black River
Entry Door Color by Northwood Cabinets
Door Stain : Coming Soon!
Flooring & Tile by Macadam Floor and Design
Full Bath Floor Tile by Surface Art Inc.
Tile Product : Horizon in Silver
Full Bath Shower Wall Tile by Emser Tile
Full Bath Shower Wall/Floor Product : Cassero in White
Full Bath Bath Tile Countertops by Surface Art Inc.
Full Bath Countertop Product : A La Mode in Buff
Foyer Tile by Emser Tile
Tile Product : Motion in Advance
Great Room Hardwood by Wanke Cascade
Hardwood Product : Terra Living Natural Durango
Kitchen Backsplash Tile by Florida Tile
Backsplash Tile Product : Streamline in Arctic
Slab Countertops by Cosmos Granite & Marble
Quartz, Granite & Marble provided by Wall to Wall Countertops
Countertop Product : True North Quartz in Blizzard
Great Room Fireplace by Heat & Glo
Fireplace Product : Primo 48”
Fireplace Surround by Emser Tile
Surround Product : Motion in Advance
Plumbing Fixtures by Kohler
Sink Fixtures by Decolav
Custom Storage by Northwood Cabinets
Handlesets and Door Hardware by Kwikset
Lighting by Globe/Destination Lighting
Windows by Milgard Window + Door
Window Product : Style Line Series
Supplied by TroyCo

Our clients house was built in 2012, so it was not that outdated, it was just dark. The clients wanted to lighten the kitchen and create something that was their own, using more unique products. The master bath needed to be updated and they wanted the upstairs game room to be more functional for their family.
The original kitchen was very dark and all brown. The cabinets were stained dark brown, the countertops were a dark brown and black granite, with a beige backsplash. We kept the dark cabinets but lightened everything else. A new translucent frosted glass pantry door was installed to soften the feel of the kitchen. The main architecture in the kitchen stayed the same but the clients wanted to change the coffee bar into a wine bar, so we removed the upper cabinet door above a small cabinet and installed two X-style wine storage shelves instead. An undermount farm sink was installed with a 23” tall main faucet for more functionality. We replaced the chandelier over the island with a beautiful Arhaus Poppy large antique brass chandelier. Two new pendants were installed over the sink from West Elm with a much more modern feel than before, not to mention much brighter. The once dark backsplash was now a bright ocean honed marble mosaic 2”x4” a top the QM Calacatta Miel quartz countertops. We installed undercabinet lighting and added over-cabinet LED tape strip lighting to add even more light into the kitchen.
We basically gutted the Master bathroom and started from scratch. We demoed the shower walls, ceiling over tub/shower, demoed the countertops, plumbing fixtures, shutters over the tub and the wall tile and flooring. We reframed the vaulted ceiling over the shower and added an access panel in the water closet for a digital shower valve. A raised platform was added under the tub/shower for a shower slope to existing drain. The shower floor was Carrara Herringbone tile, accented with Bianco Venatino Honed marble and Metro White glossy ceramic 4”x16” tile on the walls. We then added a bench and a Kohler 8” rain showerhead to finish off the shower. The walk-in shower was sectioned off with a frameless clear anti-spot treated glass. The tub was not important to the clients, although they wanted to keep one for resale value. A Japanese soaker tub was installed, which the kids love! To finish off the master bath, the walls were painted with SW Agreeable Gray and the existing cabinets were painted SW Mega Greige for an updated look. Four Pottery Barn Mercer wall sconces were added between the new beautiful Distressed Silver leaf mirrors instead of the three existing over-mirror vanity bars that were originally there. QM Calacatta Miel countertops were installed which definitely brightened up the room!
Originally, the upstairs game room had nothing but a built-in bar in one corner. The clients wanted this to be more of a media room but still wanted to have a kitchenette upstairs. We had to remove the original plumbing and electrical and move it to where the new cabinets were. We installed 16’ of cabinets between the windows on one wall. Plank and Mill reclaimed barn wood plank veneers were used on the accent wall in between the cabinets as a backing for the wall mounted TV above the QM Calacatta Miel countertops. A kitchenette was installed to one end, housing a sink and a beverage fridge, so the clients can still have the best of both worlds. LED tape lighting was added above the cabinets for additional lighting. The clients love their updated rooms and feel that house really works for their family now.
Design/Remodel by Hatfield Builders & Remodelers | Photography by Versatile Imaging

FIRST PLACE 2018 ASID DESIGN OVATION AWARD / MASTER BATH OVER $50,000. In addition to a much-needed update, the clients desired a spa-like environment for their Master Bath. Sea Pearl Quartzite slabs were used on an entire wall and around the vanity and served as this ethereal palette inspiration. Luxuries include a soaking tub, decorative lighting, heated floor, towel warmers and bidet. Michael Hunter

Bathroom renovated from scratch. We laid the floor with white tiles, painted the walls and installed lighting. The black massive bathroom vanities with mounted tap and large mirror looks amazing. We also equipped the bathroom with all the necessary accessories such as paper holder, towel holder, sockets and toilet seat.
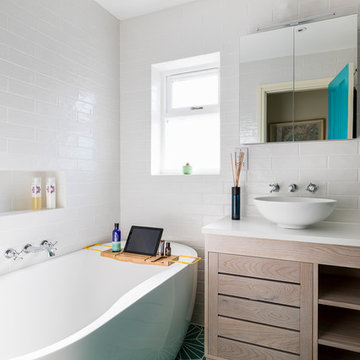
Batroom with green geometric tiles.
Photo by Chris Snook
Foto på ett litet funkis badrum med dusch, med släta luckor, skåp i ljust trä, ett fristående badkar, en vägghängd toalettstol, beige kakel, porslinskakel, beige väggar, klinkergolv i porslin, ett fristående handfat, bänkskiva i akrylsten, grönt golv och med dusch som är öppen
Foto på ett litet funkis badrum med dusch, med släta luckor, skåp i ljust trä, ett fristående badkar, en vägghängd toalettstol, beige kakel, porslinskakel, beige väggar, klinkergolv i porslin, ett fristående handfat, bänkskiva i akrylsten, grönt golv och med dusch som är öppen

Idéer för små vintage badrum, med vita skåp, ett badkar i en alkov, en dusch/badkar-kombination, en toalettstol med separat cisternkåpa, beige väggar, ett undermonterad handfat, bänkskiva i kvartsit, dusch med gångjärnsdörr och luckor med infälld panel

As you can see the bathroom vanity and countertop ties in nicely with the rest of the home.
Idéer för mellanstora rustika en-suite badrum, med luckor med infälld panel, skåp i ljust trä, ett platsbyggt badkar, en dusch/badkar-kombination, en toalettstol med separat cisternkåpa, beige kakel, beige väggar, linoleumgolv, ett nedsänkt handfat, laminatbänkskiva, brunt golv och dusch med duschdraperi
Idéer för mellanstora rustika en-suite badrum, med luckor med infälld panel, skåp i ljust trä, ett platsbyggt badkar, en dusch/badkar-kombination, en toalettstol med separat cisternkåpa, beige kakel, beige väggar, linoleumgolv, ett nedsänkt handfat, laminatbänkskiva, brunt golv och dusch med duschdraperi
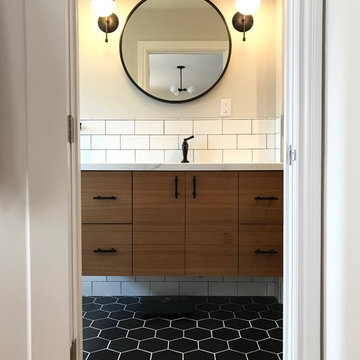
Main master bathroom vanity, an addition and remodel fit into the previous original closet for the master bedroom.
Exempel på ett litet 60 tals en-suite badrum, med släta luckor, skåp i mörkt trä, en öppen dusch, en vägghängd toalettstol, vit kakel, keramikplattor, beige väggar, klinkergolv i keramik, ett undermonterad handfat, bänkskiva i kvarts, svart golv och dusch med gångjärnsdörr
Exempel på ett litet 60 tals en-suite badrum, med släta luckor, skåp i mörkt trä, en öppen dusch, en vägghängd toalettstol, vit kakel, keramikplattor, beige väggar, klinkergolv i keramik, ett undermonterad handfat, bänkskiva i kvarts, svart golv och dusch med gångjärnsdörr

This young couple spends part of the year in Japan and part of the year in the US. Their request was to fit a traditional Japanese bathroom into their tight space on a budget and create additional storage. The footprint remained the same on the vanity/toilet side of the room. In the place of the existing shower, we created a linen closet and in the place of the original built in tub we created a wet room with a shower area and a deep soaking tub.
83 708 foton på badrum, med beige väggar
6

