258 foton på badrum, med beige väggar
Sortera efter:
Budget
Sortera efter:Populärt i dag
101 - 120 av 258 foton
Artikel 1 av 3
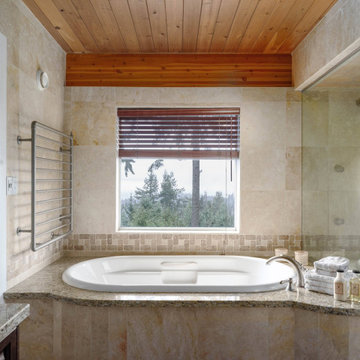
Inspiration för 50 tals en-suite badrum, med beige kakel, keramikplattor, beige väggar, klinkergolv i keramik och beiget golv
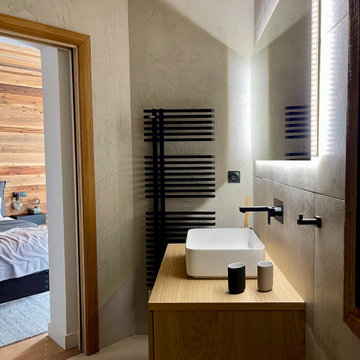
Inspiration för ett mellanstort rustikt badrum, med luckor med profilerade fronter, skåp i ljust trä, en kantlös dusch, en vägghängd toalettstol, beige kakel, stenkakel, beige väggar och beiget golv
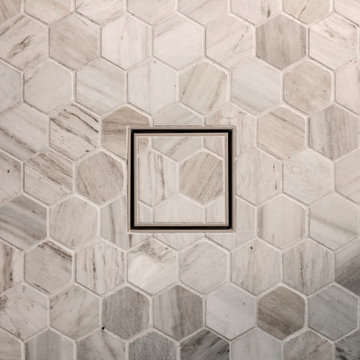
After a water leak had gone undetected, these homeowners had to undergo a primary bathroom remodel in their Mid-Century Modern home. Not being fans of the traditional style, we set out to create a space that would fit within the home's architecture while still resonating with the homeowner's taste.
Simple, soft blue vanities, topped with white quartz, allow the clean, polished nickel fixtures to shine. Large format porcelain tile was used on the shower walls, while a smaller hex-tile added subtle interest on the shower floor. The freestanding bathtub and tub filler feel like a quiet luxury nestled by the window, overlooking nature.
The original, natural wood ceiling was retained, inspiring the muted, calm color palette.
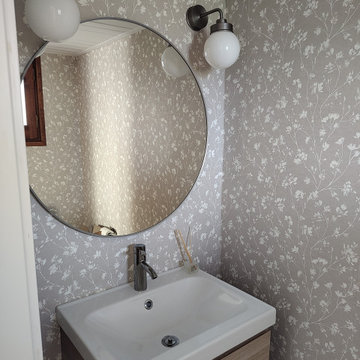
Reforma integral: renovación de escalera mediante pulido y barnizado de escalones y barandilla, y pintura en color blanco. Cambio de pavimento de cerámico a parquet laminado acabado roble claro. Cocina abierta. Diseño de iluminación. Rincón de lectura o reading nook para aprovechar el espacio debajo de la escalera. El mobiliario fue diseñado a medida. La cocina se renovó completamente con un diseño personalizado con península, led sobre encimera, y un importante aumento de la capacidad de almacenaje. El lavabo también se renovó completamente pintando el techo de madera de blanco, cambiando el suelo cerámico por parquet y el cerámico de las paredes por papel pintado y renovando los muebles y la iluminación.
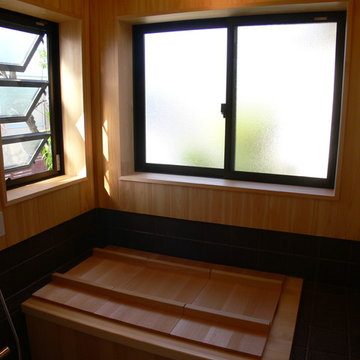
槇の浴槽、檜の壁板 コルクタイルの床で仕上がっています。
Idéer för ett asiatiskt badrum, med ett japanskt badkar, brun kakel, beige väggar, korkgolv, en öppen dusch och brunt golv
Idéer för ett asiatiskt badrum, med ett japanskt badkar, brun kakel, beige väggar, korkgolv, en öppen dusch och brunt golv
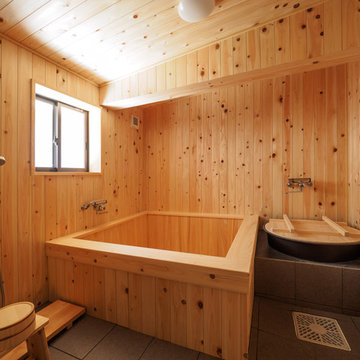
家族風呂 檜風呂
Idéer för ett asiatiskt badrum, med ett japanskt badkar, våtrum, beige väggar och svart golv
Idéer för ett asiatiskt badrum, med ett japanskt badkar, våtrum, beige väggar och svart golv

SDB
Une pièce exiguë recouverte d’un carrelage ancien dans laquelle trônait une baignoire minuscule sans grand intérêt.
Une douche à l’italienne n’était techniquement pas envisageable, nous avons donc opté pour une cabine de douche.
Les WC se sont retrouvés suspendus et le lavabo sans rangement remplacé par un petit mais pratique meuble vasque.
Malgré la taille de la pièce le choix fut fait de partir sur un carrelage gris anthracite avec un détail « griffé » sur le mur de la colonne de douche.
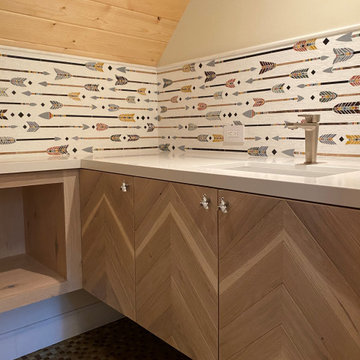
Idéer för ett mellanstort eklektiskt vit en-suite badrum, med släta luckor, skåp i ljust trä, en kantlös dusch, en toalettstol med separat cisternkåpa, flerfärgad kakel, beige väggar, klinkergolv i keramik, ett undermonterad handfat, flerfärgat golv och dusch med gångjärnsdörr
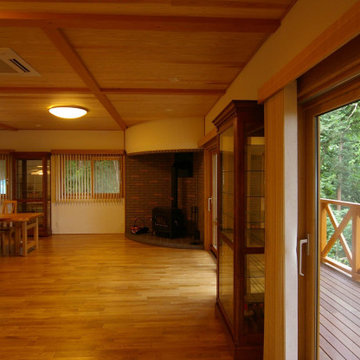
赤城山麓の深い森に面した丘陵地で暮らす大きな牧場主の住まい。南側に雑木林が広がり日暮れの後は前橋の夜景が星屑のように輝く…絶景の地である。浴室はそんな夜景を望む位置に配され、薪ストーブのある広い居間には時折り子供たちの大家族が集まり賑やかな森の宴が…。
Inspiration för ett mellanstort funkis vit vitt en-suite badrum, med möbel-liknande, vita skåp, ett platsbyggt badkar, en dusch/badkar-kombination, en toalettstol med separat cisternkåpa, vit kakel, beige väggar, linoleumgolv, ett undermonterad handfat, bänkskiva i onyx och brunt golv
Inspiration för ett mellanstort funkis vit vitt en-suite badrum, med möbel-liknande, vita skåp, ett platsbyggt badkar, en dusch/badkar-kombination, en toalettstol med separat cisternkåpa, vit kakel, beige väggar, linoleumgolv, ett undermonterad handfat, bänkskiva i onyx och brunt golv
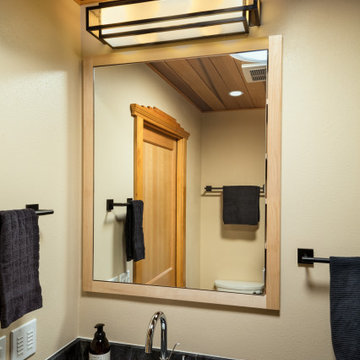
This homeowner approached us seeking to remodel this compact-sized Bathroom to provide better accessibility and a design that complemented the unique architecture and style of her Northwestern home. This new Bathroom design includes a few features that significantly increase the size that this Bathroom feels, without changing the footprint of the Bathroom. The key components which make all the difference are the open curbless shower, the larger light-colored wood vanity, and the wider pocket door which replaced the small hinged door. This Bathroom includes plentiful amounts of storage, found in the built-in linen cabinet, vanity full-extension drawers, and recessed medicine cabinet. The designer, inspired by the unique light switch covers around the house and the Elm tree etched into the glass of Marilyn's Primary Bathroom, suggested a pine tree graphic be imprinted on the glass panel for a statement piece as you enter or walk by this Guest Bathroom. We removed all the wood paneling in the Living Room just outside of this Bathroom, and instead updated the wood-panel style in this home by installing cedar tongue and groove paneling to the ceiling of this Bathroom. The different Northwestern elements are tied together with the door lintel piece that was installed to match the existing door and window lintels that the client's husband had installed throughout the house 10 years ago. We love how this Bathroom remodel provides the functionality that our client was needing, and fits right in with the style of the rest of the home.
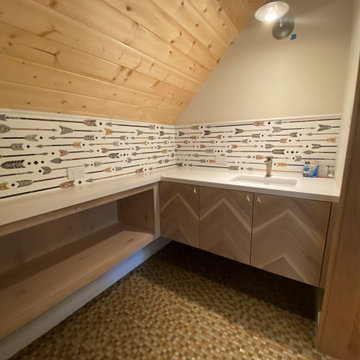
Foto på ett mellanstort eklektiskt vit en-suite badrum, med släta luckor, skåp i ljust trä, en kantlös dusch, en toalettstol med separat cisternkåpa, flerfärgad kakel, beige väggar, klinkergolv i keramik, ett undermonterad handfat, flerfärgat golv och dusch med gångjärnsdörr
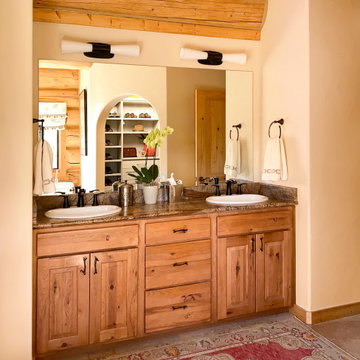
Idéer för att renovera ett litet rustikt brun brunt en-suite badrum, med släta luckor, skåp i mellenmörkt trä, en toalettstol med separat cisternkåpa, beige väggar, klinkergolv i porslin, ett nedsänkt handfat och marmorbänkskiva
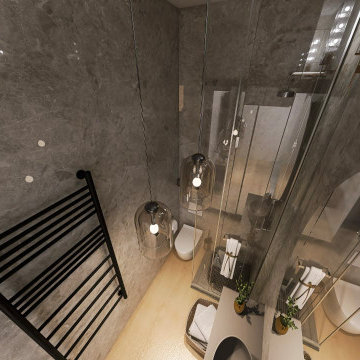
Idéer för att renovera ett mellanstort funkis beige beige en-suite badrum, med en kantlös dusch, en vägghängd toalettstol, beige kakel, marmorkakel, beige väggar, ljust trägolv, ett piedestal handfat, kaklad bänkskiva, beiget golv och dusch med skjutdörr
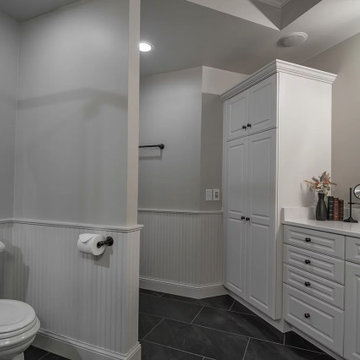
Alongside Integrity Remodeling and Design Group we took this large bathroom and made it have a distinct personality unique to the homeowner's desires. We added special details in the ceiling with stained shiplap feature and matching custom mirrors. We added bead board to match the re-painted existing cabinetry. Lastly we chose tile that had a warm, slightly rustic feel.
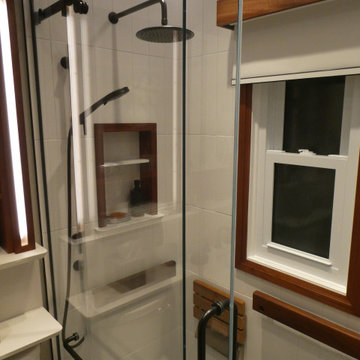
To keep the bathroom from having an institutional feel we opted for Ipe handrails as well as niches and window.. All wood elements were finished with Rubio mono-coat for water resistance and easy upkeep / reapplication..
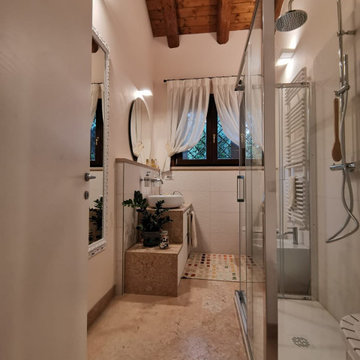
Inspiration för mellanstora moderna rosa badrum med dusch, med släta luckor, vita skåp, en kantlös dusch, en bidé, vit kakel, porslinskakel, beige väggar, marmorgolv, ett fristående handfat, marmorbänkskiva, rosa golv och dusch med skjutdörr
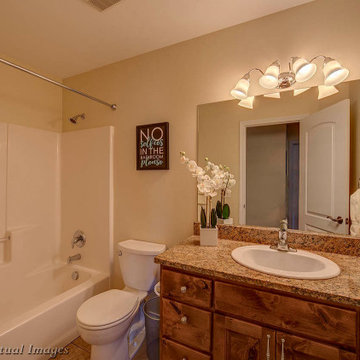
Sultry guest bathroom.
Foto på ett mellanstort vintage brun en-suite badrum, med bruna skåp, ett badkar i en alkov, en dusch i en alkov, en toalettstol med hel cisternkåpa, brun kakel, keramikplattor, beige väggar, klinkergolv i keramik, ett nedsänkt handfat, granitbänkskiva, brunt golv och dusch med duschdraperi
Foto på ett mellanstort vintage brun en-suite badrum, med bruna skåp, ett badkar i en alkov, en dusch i en alkov, en toalettstol med hel cisternkåpa, brun kakel, keramikplattor, beige väggar, klinkergolv i keramik, ett nedsänkt handfat, granitbänkskiva, brunt golv och dusch med duschdraperi
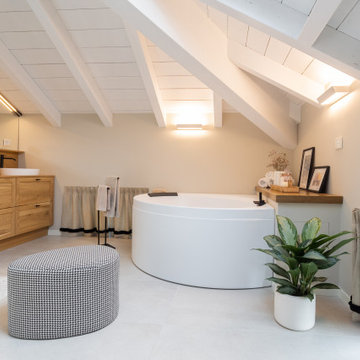
Inspiration för ett mellanstort lantligt brun brunt en-suite badrum, med luckor med infälld panel, skåp i ljust trä, ett hörnbadkar, en öppen dusch, en toalettstol med separat cisternkåpa, beige kakel, beige väggar, klinkergolv i porslin, ett fristående handfat, träbänkskiva, beiget golv och dusch med gångjärnsdörr
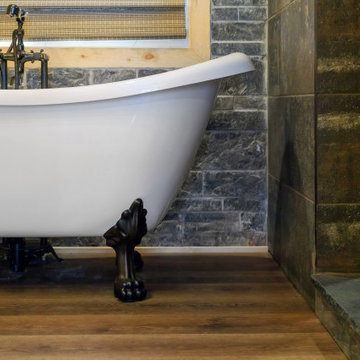
Inspiration för små rustika grått en-suite badrum, med skåp i ljust trä, ett badkar med tassar, en öppen dusch, stenhäll, beige väggar och med dusch som är öppen
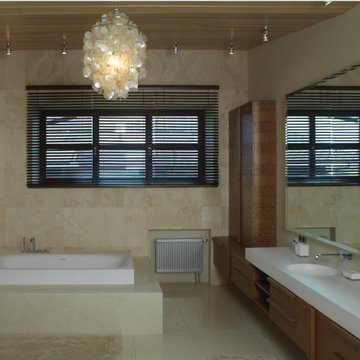
Country residence not far from Moscow designed for a young family with two children. The house is filled with technical innovation and is functional and stylish.
258 foton på badrum, med beige väggar
6
