1 109 foton på badrum, med beige väggar
Sortera efter:
Budget
Sortera efter:Populärt i dag
201 - 220 av 1 109 foton
Artikel 1 av 3
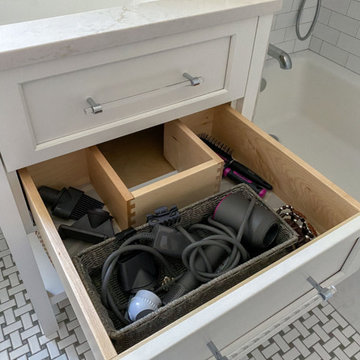
Traditional bathroom design and remodel in Malden, MA. White console-style shaker vanity in Chaulk White, MSI Calacatta Valentin Quartz countertop, Basketweave mosaic floor tile, white subway tile in shower, Hichler LIghting, Brizo faucet and shower fixtures, Kohler bathrub and medicine cabinet, Schluter floor heating, Bejnamin Moore Athena 858 beadboard paneling and trim paint, and Rifle Paper Co. Second Edition Pomegranate wallpaper.
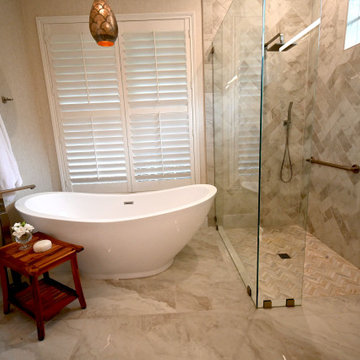
This soothing spa bath was just what the homeowner wanted. A complete remodel that includes a free-standing bathtub and a large walk-in shower. The marble-like floor and wall tiles are actually ceramic. The floating shelves allow easy access to towels when showering is done. The undercabinet lighting provides a night light when needed. They love it!
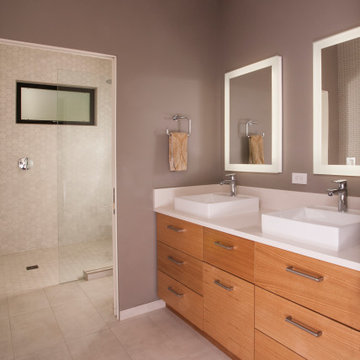
The vanity area is separated from the shower/water closet room by a pocket door. The vessel sinks provide an opportunity to customized and maximize the storage behind each drawer front (no false fronts here). The lighted mirrors provide comprehensive illumination for grooming. The shower, with dual shower heads and shampoo niches provides plenty of room for dual bathing during hectic morning preparations. An electrical outlet by the toilet allows for plug and play installation in the event the homeowners choose to install a bidet toilet seat. Beautiful fiber wall paper, heated floors, heated towel bar and tubular skylights round out the luxurious feel of this primary bathroom. Remodeled in 2020.
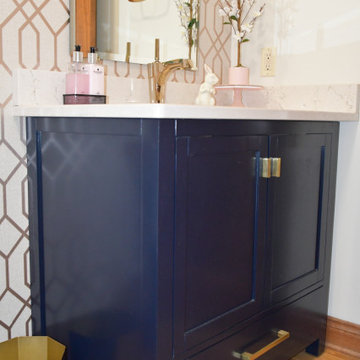
Exempel på ett litet modernt beige beige toalett, med släta luckor, blå skåp, en toalettstol med separat cisternkåpa, beige väggar, mellanmörkt trägolv, ett undermonterad handfat, bänkskiva i kvarts och brunt golv
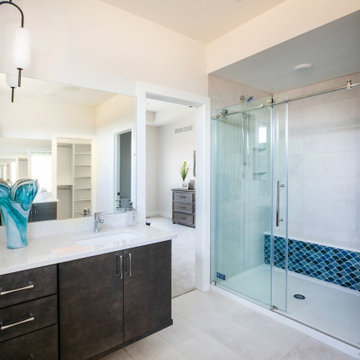
Idéer för att renovera ett stort funkis vit vitt en-suite badrum, med släta luckor, bruna skåp, ett fristående badkar, vit kakel, beige väggar, klinkergolv i keramik, bänkskiva i kvarts, beiget golv, en dusch i en alkov, ett undermonterad handfat och dusch med skjutdörr
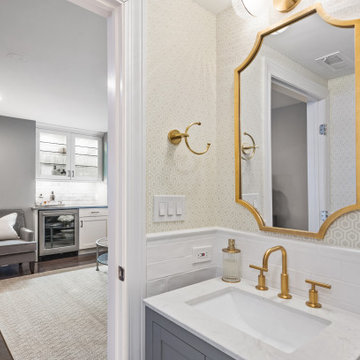
Idéer för små vintage vitt badrum med dusch, med skåp i shakerstil, grå skåp, en dusch i en alkov, en toalettstol med separat cisternkåpa, vit kakel, tunnelbanekakel, beige väggar, marmorgolv, ett undermonterad handfat, bänkskiva i kvarts, vitt golv och dusch med gångjärnsdörr

Perfection. Enough Said
Inredning av ett modernt mellanstort vit vitt toalett, med släta luckor, blå skåp, en toalettstol med hel cisternkåpa, beige kakel, mosaik, beige väggar, ljust trägolv, ett väggmonterat handfat, bänkskiva i betong och beiget golv
Inredning av ett modernt mellanstort vit vitt toalett, med släta luckor, blå skåp, en toalettstol med hel cisternkåpa, beige kakel, mosaik, beige väggar, ljust trägolv, ett väggmonterat handfat, bänkskiva i betong och beiget golv
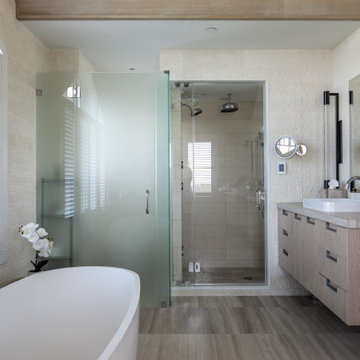
Incorporating a unique blue-chip art collection, this modern Hamptons home was meticulously designed to complement the owners' cherished art collections. The thoughtful design seamlessly integrates tailored storage and entertainment solutions, all while upholding a crisp and sophisticated aesthetic.
The beautifully designed bathroom boasts a clean aesthetic and a soothing neutral palette that exudes relaxation and spa-like luxury.
---Project completed by New York interior design firm Betty Wasserman Art & Interiors, which serves New York City, as well as across the tri-state area and in The Hamptons.
For more about Betty Wasserman, see here: https://www.bettywasserman.com/
To learn more about this project, see here: https://www.bettywasserman.com/spaces/westhampton-art-centered-oceanfront-home/
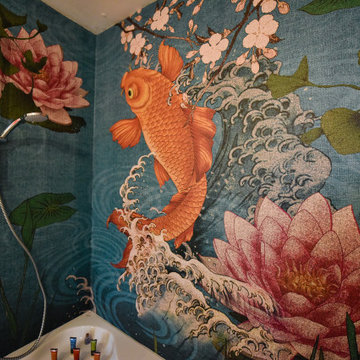
Creazione di un bagno al piano terra di un abitazione unifamiliare
Exempel på ett asiatiskt en-suite badrum, med ett hörnbadkar, en toalettstol med separat cisternkåpa, beige väggar, ett piedestal handfat och beiget golv
Exempel på ett asiatiskt en-suite badrum, med ett hörnbadkar, en toalettstol med separat cisternkåpa, beige väggar, ett piedestal handfat och beiget golv
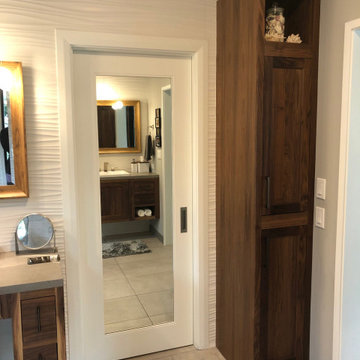
Inspiration för mellanstora asiatiska grått en-suite badrum, med luckor med infälld panel, bruna skåp, en hörndusch, en toalettstol med separat cisternkåpa, beige kakel, keramikplattor, beige väggar, klinkergolv i keramik, ett nedsänkt handfat, bänkskiva i kvartsit, flerfärgat golv och dusch med gångjärnsdörr
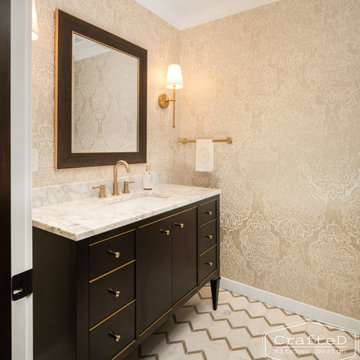
Inredning av ett klassiskt litet vit vitt badrum med dusch, med släta luckor, skåp i mörkt trä, en toalettstol med separat cisternkåpa, vit kakel, marmorkakel, beige väggar, marmorgolv, ett undermonterad handfat, marmorbänkskiva och vitt golv
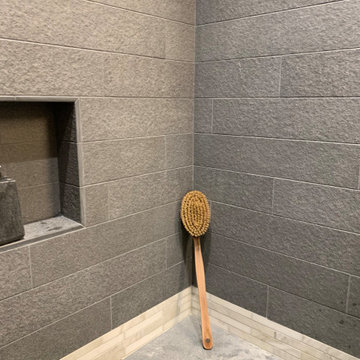
Bild på ett litet vintage grå grått badrum med dusch, med luckor med profilerade fronter, bruna skåp, en dusch i en alkov, en toalettstol med hel cisternkåpa, grå kakel, stenkakel, beige väggar, kalkstensgolv, ett fristående handfat, bänkskiva i kvarts, grått golv och dusch med gångjärnsdörr

This 6,000sf luxurious custom new construction 5-bedroom, 4-bath home combines elements of open-concept design with traditional, formal spaces, as well. Tall windows, large openings to the back yard, and clear views from room to room are abundant throughout. The 2-story entry boasts a gently curving stair, and a full view through openings to the glass-clad family room. The back stair is continuous from the basement to the finished 3rd floor / attic recreation room.
The interior is finished with the finest materials and detailing, with crown molding, coffered, tray and barrel vault ceilings, chair rail, arched openings, rounded corners, built-in niches and coves, wide halls, and 12' first floor ceilings with 10' second floor ceilings.
It sits at the end of a cul-de-sac in a wooded neighborhood, surrounded by old growth trees. The homeowners, who hail from Texas, believe that bigger is better, and this house was built to match their dreams. The brick - with stone and cast concrete accent elements - runs the full 3-stories of the home, on all sides. A paver driveway and covered patio are included, along with paver retaining wall carved into the hill, creating a secluded back yard play space for their young children.
Project photography by Kmieick Imagery.
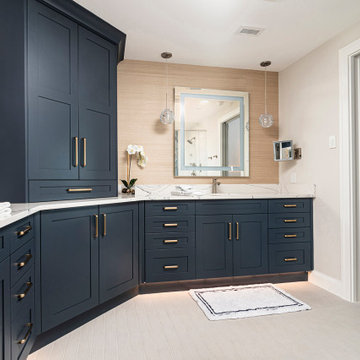
A master bath with Hale Navy painted cabinetry from Decor Cabinetry. A cool place to relax after a day at the beach!
Foto på ett stort maritimt vit en-suite badrum, med skåp i shakerstil, blå skåp, en hörndusch, en toalettstol med hel cisternkåpa, beige väggar, klinkergolv i porslin, ett undermonterad handfat, bänkskiva i kvarts, beiget golv och dusch med gångjärnsdörr
Foto på ett stort maritimt vit en-suite badrum, med skåp i shakerstil, blå skåp, en hörndusch, en toalettstol med hel cisternkåpa, beige väggar, klinkergolv i porslin, ett undermonterad handfat, bänkskiva i kvarts, beiget golv och dusch med gångjärnsdörr
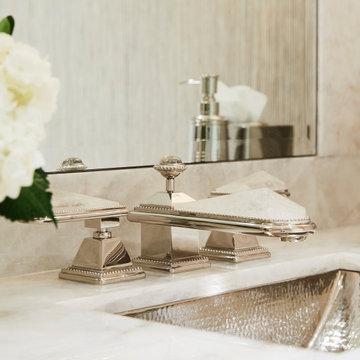
Floating stone vanity with Sherle Wagner faucets and Lalique antique sconces. Faucets have genuine semi precious quartz elements.
Idéer för mellanstora vintage vitt toaletter, med släta luckor, vita skåp, beige väggar, marmorgolv, ett integrerad handfat, marmorbänkskiva och vitt golv
Idéer för mellanstora vintage vitt toaletter, med släta luckor, vita skåp, beige väggar, marmorgolv, ett integrerad handfat, marmorbänkskiva och vitt golv
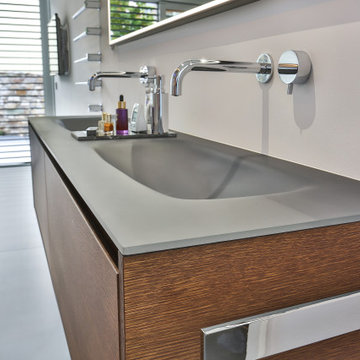
Waschtisch mit Glasplatte und Holzmöbel von Falper Studio Frankfurt
Armaturen Fukasawa (über acqua design frankfurt)
Bild på ett mellanstort funkis grå grått en-suite badrum, med släta luckor, skåp i mörkt trä, ett fristående badkar, en kantlös dusch, en vägghängd toalettstol, beige kakel, stenkakel, beige väggar, skiffergolv, ett integrerad handfat, bänkskiva i glas, svart golv och med dusch som är öppen
Bild på ett mellanstort funkis grå grått en-suite badrum, med släta luckor, skåp i mörkt trä, ett fristående badkar, en kantlös dusch, en vägghängd toalettstol, beige kakel, stenkakel, beige väggar, skiffergolv, ett integrerad handfat, bänkskiva i glas, svart golv och med dusch som är öppen
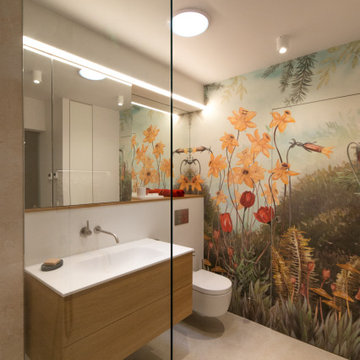
Bild på ett mellanstort funkis vit vitt badrum med dusch, med släta luckor, skåp i ljust trä, en öppen dusch, en vägghängd toalettstol, beige kakel, keramikplattor, beige väggar, klinkergolv i keramik, ett nedsänkt handfat, bänkskiva i akrylsten, beiget golv och med dusch som är öppen
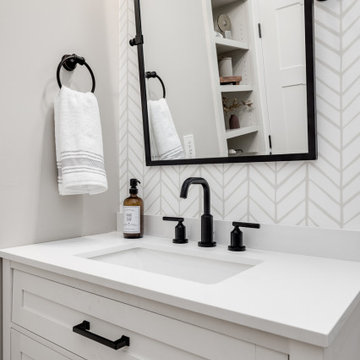
Once their basement remodel was finished they decided that wasn't stressful enough... they needed to tackle every square inch on the main floor. I joke, but this is not for the faint of heart. Being without a kitchen is a major inconvenience, especially with children.
The transformation is a completely different house. The new floors lighten and the kitchen layout is so much more function and spacious. The addition in built-ins with a coffee bar in the kitchen makes the space seem very high end.
The removal of the closet in the back entry and conversion into a built-in locker unit is one of our favorite and most widely done spaces, and for good reason.
The cute little powder is completely updated and is perfect for guests and the daily use of homeowners.
The homeowners did some work themselves, some with their subcontractors, and the rest with our general contractor, Tschida Construction.
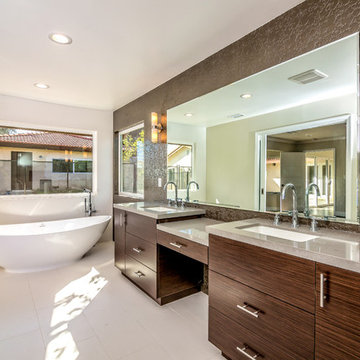
Exempel på ett stort klassiskt grå grått en-suite badrum, med släta luckor, skåp i mörkt trä, ett fristående badkar, en toalettstol med separat cisternkåpa, beige kakel, keramikplattor, beige väggar, klinkergolv i keramik, ett undermonterad handfat, beiget golv och bänkskiva i kvarts
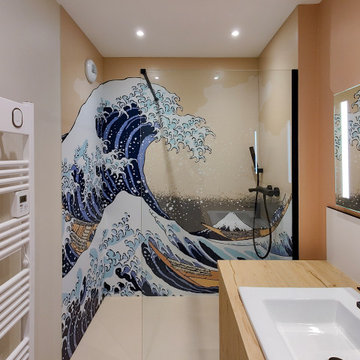
Salle de Douche Lin et Terracotta : La salle de douche est une escale en Asie, avec des tons de lin et de terracotta qui créent une ambiance chaleureuse et relaxante. La faïence affiche le motif emblématique de l'estampe japonaise de la vague d'Hokusai, ajoutant une dimension artistique et apaisante à la pièce. Chaque douche devient un moment de détente, évoquant la quiétude des sources thermales japonaises.
1 109 foton på badrum, med beige väggar
11
