1 101 foton på badrum, med beige väggar
Sortera efter:
Budget
Sortera efter:Populärt i dag
161 - 180 av 1 101 foton
Artikel 1 av 3
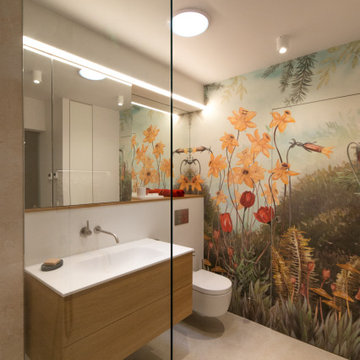
Bild på ett mellanstort funkis vit vitt badrum med dusch, med släta luckor, skåp i ljust trä, en öppen dusch, en vägghängd toalettstol, beige kakel, keramikplattor, beige väggar, klinkergolv i keramik, ett nedsänkt handfat, bänkskiva i akrylsten, beiget golv och med dusch som är öppen
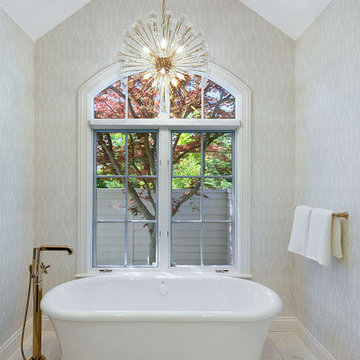
A stunning light fixture hangs above the freestanding tub.
Inspiration för stora klassiska vitt en-suite badrum, med luckor med infälld panel, skåp i mörkt trä, ett fristående badkar, en dusch i en alkov, en toalettstol med separat cisternkåpa, vit kakel, marmorkakel, beige väggar, marmorgolv, ett undermonterad handfat, bänkskiva i kvarts, vitt golv och dusch med gångjärnsdörr
Inspiration för stora klassiska vitt en-suite badrum, med luckor med infälld panel, skåp i mörkt trä, ett fristående badkar, en dusch i en alkov, en toalettstol med separat cisternkåpa, vit kakel, marmorkakel, beige väggar, marmorgolv, ett undermonterad handfat, bänkskiva i kvarts, vitt golv och dusch med gångjärnsdörr
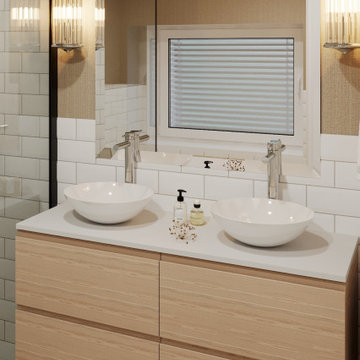
Klassisk inredning av ett mellanstort vit vitt en-suite badrum, med luckor med upphöjd panel, beige skåp, en kantlös dusch, vit kakel, keramikplattor, beige väggar, ett fristående handfat och beiget golv

This 6,000sf luxurious custom new construction 5-bedroom, 4-bath home combines elements of open-concept design with traditional, formal spaces, as well. Tall windows, large openings to the back yard, and clear views from room to room are abundant throughout. The 2-story entry boasts a gently curving stair, and a full view through openings to the glass-clad family room. The back stair is continuous from the basement to the finished 3rd floor / attic recreation room.
The interior is finished with the finest materials and detailing, with crown molding, coffered, tray and barrel vault ceilings, chair rail, arched openings, rounded corners, built-in niches and coves, wide halls, and 12' first floor ceilings with 10' second floor ceilings.
It sits at the end of a cul-de-sac in a wooded neighborhood, surrounded by old growth trees. The homeowners, who hail from Texas, believe that bigger is better, and this house was built to match their dreams. The brick - with stone and cast concrete accent elements - runs the full 3-stories of the home, on all sides. A paver driveway and covered patio are included, along with paver retaining wall carved into the hill, creating a secluded back yard play space for their young children.
Project photography by Kmieick Imagery.
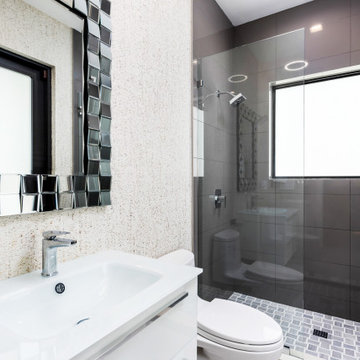
Lakefront residence in exclusive south Florida golf course community. Use of mixed metallic textiles and finishes combined with lucite furniture allows the view and bold oversized art to become the visual centerpieces of each space. Large sculptural light fixtures fill the height created by the soaring vaulted ceilings. Lux fabrics mixed with chrome or lucite create a contemporary feel to the space without losing the soft comforts that make this space feel like home.
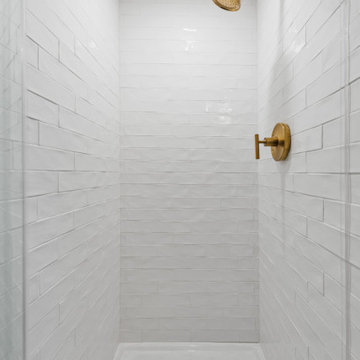
Idéer för ett litet klassiskt vit badrum med dusch, med skåp i shakerstil, grå skåp, en dusch i en alkov, en toalettstol med separat cisternkåpa, vit kakel, tunnelbanekakel, beige väggar, marmorgolv, ett undermonterad handfat, bänkskiva i kvarts, vitt golv och dusch med gångjärnsdörr
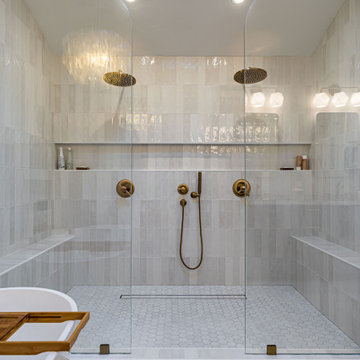
A complete remodel of this beautiful home, featuring stunning navy blue cabinets and elegant gold fixtures that perfectly complement the brightness of the marble countertops. The ceramic tile walls add a unique texture to the design, while the porcelain hexagon flooring adds an element of sophistication that perfectly completes the whole look.
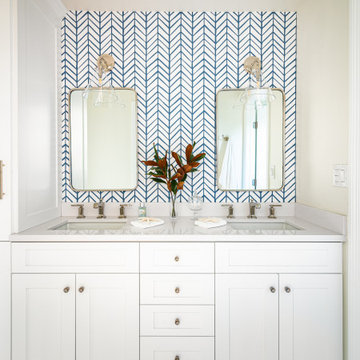
Inspiration för ett mellanstort maritimt vit vitt badrum för barn, med luckor med infälld panel, vita skåp, ett badkar i en alkov, en dusch i en alkov, en toalettstol med hel cisternkåpa, vit kakel, cementkakel, beige väggar, ett undermonterad handfat, bänkskiva i kvarts, vitt golv, dusch med gångjärnsdörr och klinkergolv i keramik
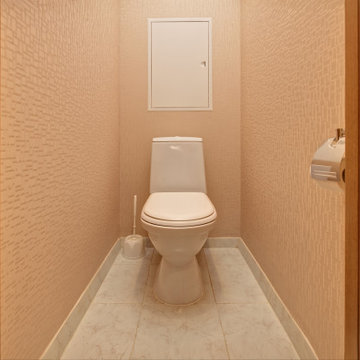
В туалетной комнате пол выложили такой мраморной плиткой. Установили инсталляцию унитаза, трубы спрятали в стену за сантехническим люком.
Exempel på ett litet modernt toalett, med beige väggar, beiget golv, en vägghängd toalettstol och marmorgolv
Exempel på ett litet modernt toalett, med beige väggar, beiget golv, en vägghängd toalettstol och marmorgolv
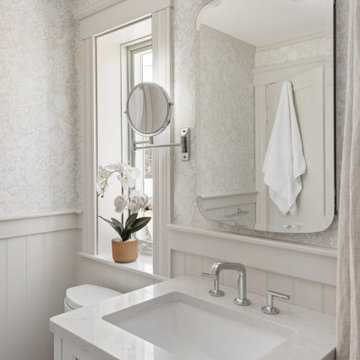
Traditional bathroom design and remodel in Malden, MA. White console-style shaker vanity in Chaulk White, MSI Calacatta Valentin Quartz countertop, Basketweave mosaic floor tile, white subway tile in shower, Hichler LIghting, Brizo faucet and shower fixtures, Kohler bathrub and medicine cabinet, Schluter floor heating, Bejnamin Moore Athena 858 beadboard paneling and trim paint, and Rifle Paper Co. Second Edition Pomegranate wallpaper.
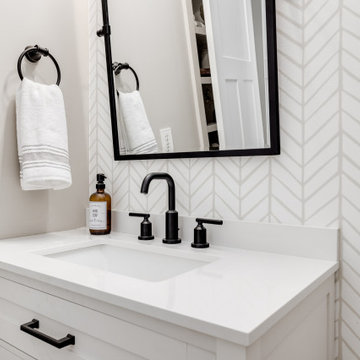
Once their basement remodel was finished they decided that wasn't stressful enough... they needed to tackle every square inch on the main floor. I joke, but this is not for the faint of heart. Being without a kitchen is a major inconvenience, especially with children.
The transformation is a completely different house. The new floors lighten and the kitchen layout is so much more function and spacious. The addition in built-ins with a coffee bar in the kitchen makes the space seem very high end.
The removal of the closet in the back entry and conversion into a built-in locker unit is one of our favorite and most widely done spaces, and for good reason.
The cute little powder is completely updated and is perfect for guests and the daily use of homeowners.
The homeowners did some work themselves, some with their subcontractors, and the rest with our general contractor, Tschida Construction.
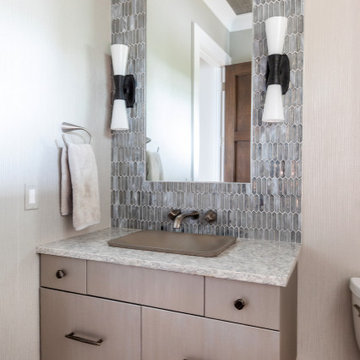
www.genevacabinet.com - luxury kitchen in Lake Geneva, Wi designed with cabinetry from Plato Woodwork, Inc. This is the Inovea frameless cabinet in natural maple veneer, countertops are Quartzite
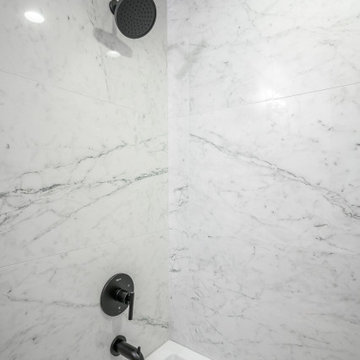
Inspiration för ett litet funkis vit vitt en-suite badrum, med skåp i shakerstil, skåp i ljust trä, ett badkar i en alkov, en dusch/badkar-kombination, en toalettstol med separat cisternkåpa, vit kakel, porslinskakel, beige väggar, klinkergolv i porslin, ett undermonterad handfat, marmorbänkskiva, grått golv och dusch med duschdraperi
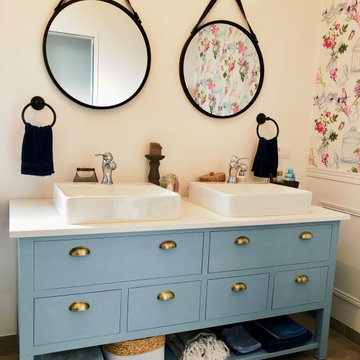
Inspiration för ett litet 60 tals vit vitt en-suite badrum, med luckor med profilerade fronter, blå skåp, beige väggar, ljust trägolv, ett nedsänkt handfat och beiget golv

The Major is proof that working on smaller projects requires the same amount of attention to detail, customization, curating materials to create impact and allow the space to make statement.
Powder Rooms are considered a statement in every home and designing small spaces is both a pleasure and a passion.
This small room has the perfect balance between the cool polished marble and the raffia textured wallpaper, with accents of metal highlighted by the brass fixtures and decorative elements.
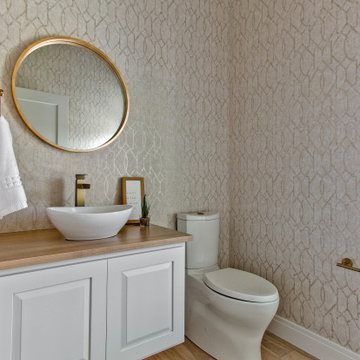
6" wide plank hardwood Floors by Hallmark, Novella in Hawthorne Oak
Foto på ett funkis brun toalett, med luckor med upphöjd panel, vita skåp, en toalettstol med separat cisternkåpa, beige väggar, ljust trägolv, ett fristående handfat, träbänkskiva och brunt golv
Foto på ett funkis brun toalett, med luckor med upphöjd panel, vita skåp, en toalettstol med separat cisternkåpa, beige väggar, ljust trägolv, ett fristående handfat, träbänkskiva och brunt golv
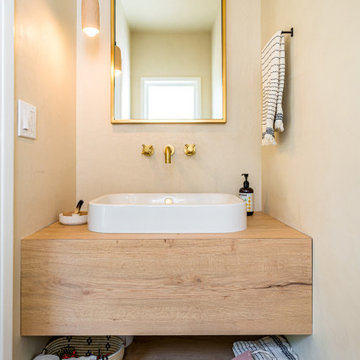
A rustic complete remodel with warm wood cabinetry and wood shelves. This modern take on a classic look will add warmth and style to any home. White countertops and grey oceanic tile flooring provide a sleek and polished feel. The master bathroom features chic gold mirrors above the double vanity and a serene walk-in shower with storage cut into the shower wall. Making this remodel perfect for anyone looking to add modern touches to their rustic space.
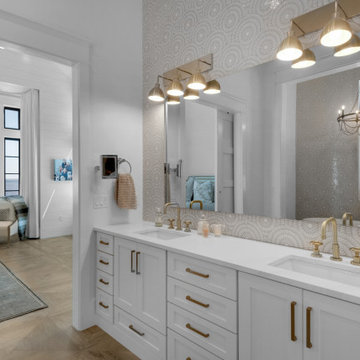
Idéer för att renovera ett mellanstort maritimt vit vitt en-suite badrum, med luckor med infälld panel, vita skåp, beige väggar, ett nedsänkt handfat och brunt golv
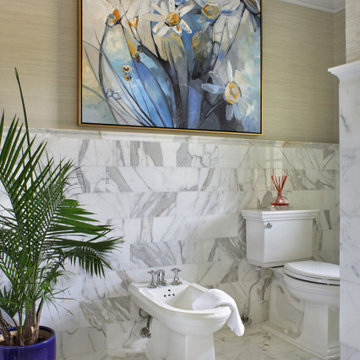
Master bathroom, with dual showers, each with multiple shower heads, double sink vanity, white calacatta gold marble.
Bathroom was part of the Saddle River Designer Showhouse in 2016.
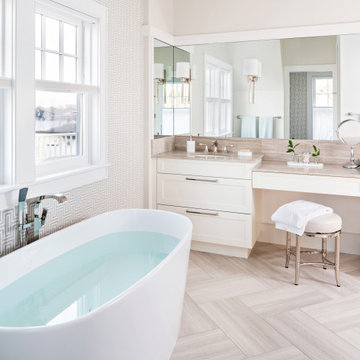
Bild på ett maritimt beige beige badrum, med skåp i shakerstil, vita skåp, ett fristående badkar, beige väggar, ett undermonterad handfat och beiget golv
1 101 foton på badrum, med beige väggar
9
