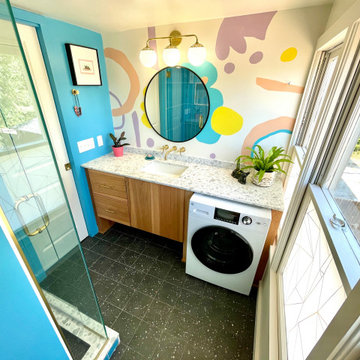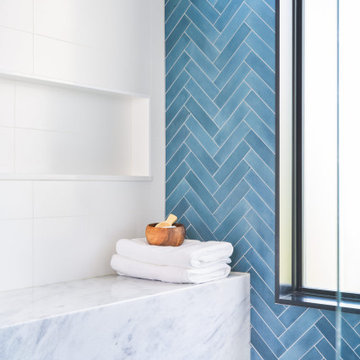23 604 foton på badrum, med blå kakel
Sortera efter:
Budget
Sortera efter:Populärt i dag
21 - 40 av 23 604 foton
Artikel 1 av 2

Inspiration för ett vintage vit vitt badrum, med skåp i shakerstil, blå skåp, en kantlös dusch, blå kakel, beige väggar, ett undermonterad handfat, beiget golv och med dusch som är öppen

Owner's spa-style bathroom with beautiful African Mahogany cabinets
Foto på ett mellanstort 50 tals vit badrum med dusch, med släta luckor, skåp i mellenmörkt trä, en hörndusch, blå kakel, keramikplattor, klinkergolv i porslin, ett undermonterad handfat, bänkskiva i kvarts, vitt golv och dusch med gångjärnsdörr
Foto på ett mellanstort 50 tals vit badrum med dusch, med släta luckor, skåp i mellenmörkt trä, en hörndusch, blå kakel, keramikplattor, klinkergolv i porslin, ett undermonterad handfat, bänkskiva i kvarts, vitt golv och dusch med gångjärnsdörr

Penny Round Tile
Maritim inredning av ett litet vit vitt badrum med dusch, med släta luckor, skåp i mellenmörkt trä, ett badkar i en alkov, en dusch/badkar-kombination, en toalettstol med hel cisternkåpa, blå kakel, keramikplattor, blå väggar, klinkergolv i porslin, ett undermonterad handfat, bänkskiva i kvarts, grått golv och dusch med duschdraperi
Maritim inredning av ett litet vit vitt badrum med dusch, med släta luckor, skåp i mellenmörkt trä, ett badkar i en alkov, en dusch/badkar-kombination, en toalettstol med hel cisternkåpa, blå kakel, keramikplattor, blå väggar, klinkergolv i porslin, ett undermonterad handfat, bänkskiva i kvarts, grått golv och dusch med duschdraperi

Idéer för att renovera ett funkis vit vitt badrum, med släta luckor, skåp i ljust trä, ett undermonterat badkar, blå kakel, ett undermonterad handfat och grått golv

COLE VALLEY BATHROOM
photo: Michele Lee Willson
Inspiration för moderna vitt badrum, med släta luckor, skåp i mellenmörkt trä, en hörndusch, vita väggar, ett integrerad handfat, med dusch som är öppen, blå kakel och blått golv
Inspiration för moderna vitt badrum, med släta luckor, skåp i mellenmörkt trä, en hörndusch, vita väggar, ett integrerad handfat, med dusch som är öppen, blå kakel och blått golv

Kim Serveau
Idéer för att renovera ett litet retro badrum med dusch, med ett integrerad handfat, släta luckor, skåp i mellenmörkt trä, en dusch i en alkov, blå kakel, glaskakel, grå väggar och klinkergolv i keramik
Idéer för att renovera ett litet retro badrum med dusch, med ett integrerad handfat, släta luckor, skåp i mellenmörkt trä, en dusch i en alkov, blå kakel, glaskakel, grå väggar och klinkergolv i keramik

Beautiful blue and white long hall bathroom with double sinks and a shower at the end wall. The light chevron floor tile pattern adds subtle interest and contrasts with the dark blue vanity. The classic white marble countertop is timeless. The accent wall of blue tile at the back wall of the shower add drama to the space. Tile from Wayne Tile in NJ.
Square white window in shower brings in natural light that is reflected into the space by simple rectangular mirrors and white walls. Above the mirrors are lights in silver and black.

This 1956 John Calder Mackay home had been poorly renovated in years past. We kept the 1400 sqft footprint of the home, but re-oriented and re-imagined the bland white kitchen to a midcentury olive green kitchen that opened up the sight lines to the wall of glass facing the rear yard. We chose materials that felt authentic and appropriate for the house: handmade glazed ceramics, bricks inspired by the California coast, natural white oaks heavy in grain, and honed marbles in complementary hues to the earth tones we peppered throughout the hard and soft finishes. This project was featured in the Wall Street Journal in April 2022.

Modern and fun bathroom with built in washer/dryer. Floating walnut vanity with terrazzo countertop. The owner provided a custom mural to complete the desgn.

Exempel på ett klassiskt vit vitt badrum, med släta luckor, skåp i mellenmörkt trä, en kantlös dusch, blå kakel, grå väggar, ett undermonterad handfat, vitt golv och med dusch som är öppen

Bild på ett mellanstort funkis en-suite badrum, med släta luckor, skåp i ljust trä, blå kakel, vita väggar, ett undermonterad handfat, marmorbänkskiva och blått golv

This is the kids bathroom and I wanted it to be playful. Adding geometry and pattern in the floor makes a bold fun statement. I used enhances subway tile with beautiful matte texture in two colors. I tiled the tub alcove dark blue with a full length niche for all the bath toys that accumulate. In the rest of the bathroom, I used white tiles. The custom Lacava vanity with a black open niche makes a strong statement here and jumps off against the white tiles.
I converted this bathroom from a shower to a tub to make it a kids bathroom. One of my favourite details here is the niche running the full length of the tub for the unlimited toys kids need to bring with them. The black schluter detail makes it more defined and draws the eye in. When they grow up, this bathroom stays cool enough for teenagers and always fun for guests.

Colin Price Photography
Idéer för att renovera ett mellanstort eklektiskt vit vitt toalett, med skåp i shakerstil, blå skåp, en toalettstol med hel cisternkåpa, blå kakel, keramikplattor, vita väggar, klinkergolv i keramik, ett undermonterad handfat, bänkskiva i kvarts och vitt golv
Idéer för att renovera ett mellanstort eklektiskt vit vitt toalett, med skåp i shakerstil, blå skåp, en toalettstol med hel cisternkåpa, blå kakel, keramikplattor, vita väggar, klinkergolv i keramik, ett undermonterad handfat, bänkskiva i kvarts och vitt golv

Idéer för ett mellanstort klassiskt vit en-suite badrum, med blå kakel, vitt golv, skåp i shakerstil, skåp i ljust trä, en dusch i en alkov, keramikplattor, klinkergolv i porslin, ett undermonterad handfat, bänkskiva i kvarts och dusch med gångjärnsdörr

Remodel and addition to classic California bungalow.
Exempel på ett 60 tals vit vitt en-suite badrum, med släta luckor, skåp i ljust trä, ett fristående badkar, en öppen dusch, blå kakel, porslinskakel, vita väggar, klinkergolv i porslin, ett undermonterad handfat, bänkskiva i kvarts, blått golv och med dusch som är öppen
Exempel på ett 60 tals vit vitt en-suite badrum, med släta luckor, skåp i ljust trä, ett fristående badkar, en öppen dusch, blå kakel, porslinskakel, vita väggar, klinkergolv i porslin, ett undermonterad handfat, bänkskiva i kvarts, blått golv och med dusch som är öppen

Our clients came to us because they were tired of looking at the side of their neighbor’s house from their master bedroom window! Their 1959 Dallas home had worked great for them for years, but it was time for an update and reconfiguration to make it more functional for their family.
They were looking to open up their dark and choppy space to bring in as much natural light as possible in both the bedroom and bathroom. They knew they would need to reconfigure the master bathroom and bedroom to make this happen. They were thinking the current bedroom would become the bathroom, but they weren’t sure where everything else would go.
This is where we came in! Our designers were able to create their new floorplan and show them a 3D rendering of exactly what the new spaces would look like.
The space that used to be the master bedroom now consists of the hallway into their new master suite, which includes a new large walk-in closet where the washer and dryer are now located.
From there, the space flows into their new beautiful, contemporary bathroom. They decided that a bathtub wasn’t important to them but a large double shower was! So, the new shower became the focal point of the bathroom. The new shower has contemporary Marine Bone Electra cement hexagon tiles and brushed bronze hardware. A large bench, hidden storage, and a rain shower head were must-have features. Pure Snow glass tile was installed on the two side walls while Carrara Marble Bianco hexagon mosaic tile was installed for the shower floor.
For the main bathroom floor, we installed a simple Yosemite tile in matte silver. The new Bellmont cabinets, painted naval, are complemented by the Greylac marble countertop and the Brainerd champagne bronze arched cabinet pulls. The rest of the hardware, including the faucet, towel rods, towel rings, and robe hooks, are Delta Faucet Trinsic, in a classic champagne bronze finish. To finish it off, three 14” Classic Possini Euro Ludlow wall sconces in burnished brass were installed between each sheet mirror above the vanity.
In the space that used to be the master bathroom, all of the furr downs were removed. We replaced the existing window with three large windows, opening up the view to the backyard. We also added a new door opening up into the main living room, which was totally closed off before.
Our clients absolutely love their cool, bright, contemporary bathroom, as well as the new wall of windows in their master bedroom, where they are now able to enjoy their beautiful backyard!

Idéer för vintage vitt badrum, med skåp i shakerstil, blå skåp, en dusch i en alkov, blå kakel, vita väggar, ett undermonterad handfat, grått golv och dusch med gångjärnsdörr

Joe Purvis Photos
Inspiration för ett stort vintage vit vitt en-suite badrum, med grå skåp, blå kakel, marmorbänkskiva, vita väggar, ljust trägolv, ett undermonterad handfat och luckor med profilerade fronter
Inspiration för ett stort vintage vit vitt en-suite badrum, med grå skåp, blå kakel, marmorbänkskiva, vita väggar, ljust trägolv, ett undermonterad handfat och luckor med profilerade fronter

Inspiration för moderna badrum, med ett fristående badkar, våtrum, blå kakel, vit kakel, vita väggar, blått golv och dusch med gångjärnsdörr

Giovanni Del Brenna
Idéer för att renovera ett litet skandinaviskt vit vitt badrum med dusch, med en vägghängd toalettstol, blå kakel, keramikplattor, klinkergolv i keramik, ett väggmonterat handfat, bänkskiva i akrylsten, med dusch som är öppen, en öppen dusch och flerfärgat golv
Idéer för att renovera ett litet skandinaviskt vit vitt badrum med dusch, med en vägghängd toalettstol, blå kakel, keramikplattor, klinkergolv i keramik, ett väggmonterat handfat, bänkskiva i akrylsten, med dusch som är öppen, en öppen dusch och flerfärgat golv
23 604 foton på badrum, med blå kakel
2
