190 foton på badrum, med blå kakel
Sortera efter:
Budget
Sortera efter:Populärt i dag
41 - 60 av 190 foton
Artikel 1 av 3
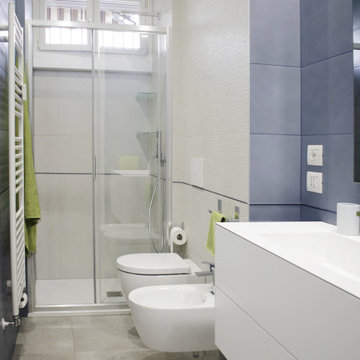
Bagno con rivestimento in gres, in parte in colore blu avio in parte con texture 3d grigio perla. A fianco del lavandino un armadio su misura nasconde una lavanderia.
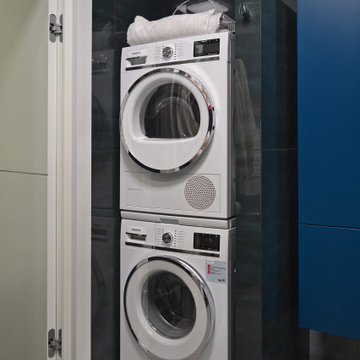
Ванная комната в сером и синем глянцевом керамограните с синей мебелью, стиральной и сушильной машинами. Душ с синей напольной мозаикой.
Idéer för ett mellanstort modernt blå badrum med dusch, med släta luckor, blå skåp, en hörndusch, en vägghängd toalettstol, blå kakel, porslinskakel, grå väggar, klinkergolv i porslin, ett nedsänkt handfat, bänkskiva i glas, grått golv och dusch med gångjärnsdörr
Idéer för ett mellanstort modernt blå badrum med dusch, med släta luckor, blå skåp, en hörndusch, en vägghängd toalettstol, blå kakel, porslinskakel, grå väggar, klinkergolv i porslin, ett nedsänkt handfat, bänkskiva i glas, grått golv och dusch med gångjärnsdörr
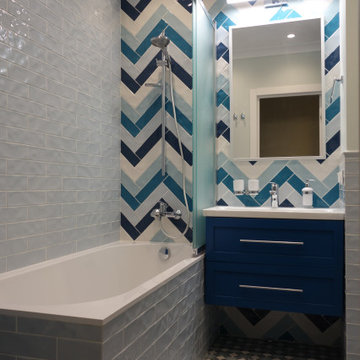
Вид на ванну.
Ванна из литьевого прочного акрила. Шторка - стеклянная раздвижная на полукаркасе. Экран под ванной - газобетон с облицовкой плиткой
Idéer för ett mellanstort maritimt vit en-suite badrum, med luckor med upphöjd panel, blå skåp, ett undermonterat badkar, en vägghängd toalettstol, blå kakel, keramikplattor, blå väggar, klinkergolv i porslin, ett nedsänkt handfat, bänkskiva i akrylsten och blått golv
Idéer för ett mellanstort maritimt vit en-suite badrum, med luckor med upphöjd panel, blå skåp, ett undermonterat badkar, en vägghängd toalettstol, blå kakel, keramikplattor, blå väggar, klinkergolv i porslin, ett nedsänkt handfat, bänkskiva i akrylsten och blått golv
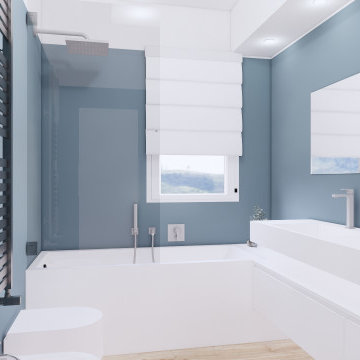
architetto Debora Di Michele
Exempel på ett stort skandinaviskt vit vitt badrum med dusch, med vita skåp, ett platsbyggt badkar, en dusch/badkar-kombination, en toalettstol med separat cisternkåpa, blå kakel, blå väggar, ett integrerad handfat, bänkskiva i akrylsten, brunt golv och dusch med gångjärnsdörr
Exempel på ett stort skandinaviskt vit vitt badrum med dusch, med vita skåp, ett platsbyggt badkar, en dusch/badkar-kombination, en toalettstol med separat cisternkåpa, blå kakel, blå väggar, ett integrerad handfat, bänkskiva i akrylsten, brunt golv och dusch med gångjärnsdörr

This 1910 West Highlands home was so compartmentalized that you couldn't help to notice you were constantly entering a new room every 8-10 feet. There was also a 500 SF addition put on the back of the home to accommodate a living room, 3/4 bath, laundry room and back foyer - 350 SF of that was for the living room. Needless to say, the house needed to be gutted and replanned.
Kitchen+Dining+Laundry-Like most of these early 1900's homes, the kitchen was not the heartbeat of the home like they are today. This kitchen was tucked away in the back and smaller than any other social rooms in the house. We knocked out the walls of the dining room to expand and created an open floor plan suitable for any type of gathering. As a nod to the history of the home, we used butcherblock for all the countertops and shelving which was accented by tones of brass, dusty blues and light-warm greys. This room had no storage before so creating ample storage and a variety of storage types was a critical ask for the client. One of my favorite details is the blue crown that draws from one end of the space to the other, accenting a ceiling that was otherwise forgotten.
Primary Bath-This did not exist prior to the remodel and the client wanted a more neutral space with strong visual details. We split the walls in half with a datum line that transitions from penny gap molding to the tile in the shower. To provide some more visual drama, we did a chevron tile arrangement on the floor, gridded the shower enclosure for some deep contrast an array of brass and quartz to elevate the finishes.
Powder Bath-This is always a fun place to let your vision get out of the box a bit. All the elements were familiar to the space but modernized and more playful. The floor has a wood look tile in a herringbone arrangement, a navy vanity, gold fixtures that are all servants to the star of the room - the blue and white deco wall tile behind the vanity.
Full Bath-This was a quirky little bathroom that you'd always keep the door closed when guests are over. Now we have brought the blue tones into the space and accented it with bronze fixtures and a playful southwestern floor tile.
Living Room & Office-This room was too big for its own good and now serves multiple purposes. We condensed the space to provide a living area for the whole family plus other guests and left enough room to explain the space with floor cushions. The office was a bonus to the project as it provided privacy to a room that otherwise had none before.
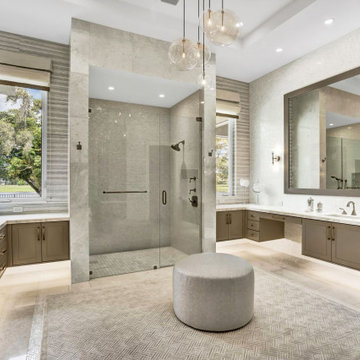
A true classic bathroom!
Bild på ett mellanstort funkis blå blått badrum för barn, med möbel-liknande, grå skåp, en dusch i en alkov, en toalettstol med hel cisternkåpa, blå kakel, marmorkakel, vita väggar, marmorgolv, ett undermonterad handfat, marmorbänkskiva, beiget golv och dusch med gångjärnsdörr
Bild på ett mellanstort funkis blå blått badrum för barn, med möbel-liknande, grå skåp, en dusch i en alkov, en toalettstol med hel cisternkåpa, blå kakel, marmorkakel, vita väggar, marmorgolv, ett undermonterad handfat, marmorbänkskiva, beiget golv och dusch med gångjärnsdörr
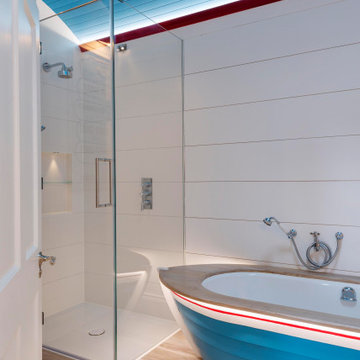
Idéer för mellanstora maritima brunt en-suite badrum, med släta luckor, skåp i slitet trä, en kantlös dusch, en vägghängd toalettstol, blå kakel, blå väggar, klinkergolv i keramik, ett integrerad handfat, bänkskiva i onyx, grått golv och med dusch som är öppen
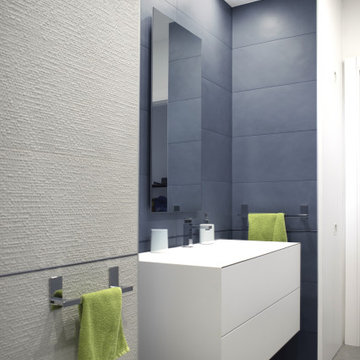
Bagno con rivestimento in gres, in parte in colore blu avio in parte con texture 3d grigio perla. A fianco del lavandino un armadio su misura nasconde una lavanderia.
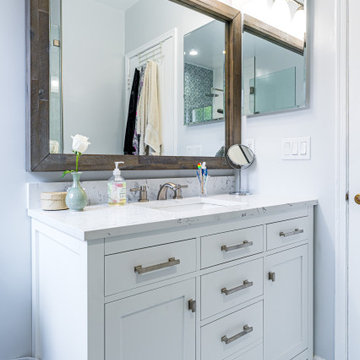
Valley Village, CA - Complete Bathroom remodel
Installation of Bathroom floor tiles, vanity, mirrors, above vanity lighting and a fresh paint to finish.
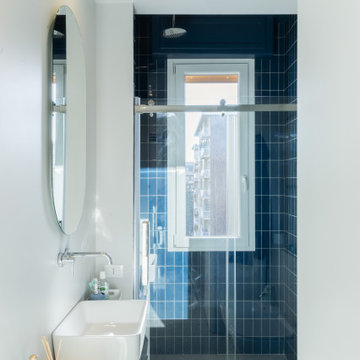
Inredning av ett modernt litet grå grått toalett, med släta luckor, grå skåp, en vägghängd toalettstol, blå kakel, porslinskakel, grå väggar, terrazzogolv, ett fristående handfat, laminatbänkskiva och grått golv
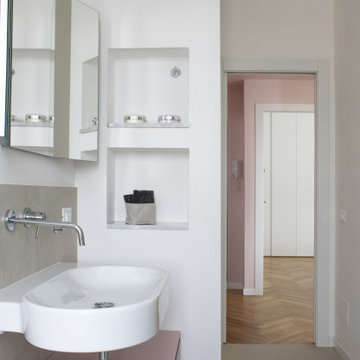
Exempel på ett mellanstort eklektiskt badrum med dusch, med släta luckor, vita skåp, en hörndusch, en bidé, blå kakel, keramikplattor, vita väggar, klinkergolv i porslin, ett väggmonterat handfat och beiget golv
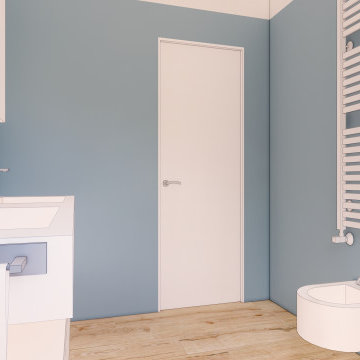
architetto Debora Di Michele
Inspiration för ett stort skandinaviskt vit vitt badrum med dusch, med vita skåp, ett platsbyggt badkar, en dusch/badkar-kombination, en toalettstol med separat cisternkåpa, blå kakel, blå väggar, ett integrerad handfat, bänkskiva i akrylsten, brunt golv och dusch med gångjärnsdörr
Inspiration för ett stort skandinaviskt vit vitt badrum med dusch, med vita skåp, ett platsbyggt badkar, en dusch/badkar-kombination, en toalettstol med separat cisternkåpa, blå kakel, blå väggar, ett integrerad handfat, bänkskiva i akrylsten, brunt golv och dusch med gångjärnsdörr
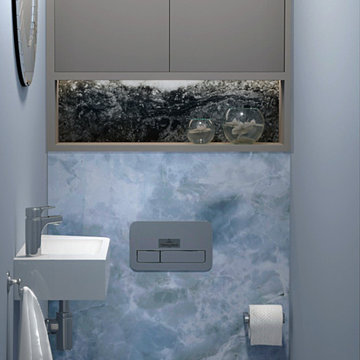
Bild på ett litet vit vitt toalett, med släta luckor, grå skåp, en vägghängd toalettstol, blå kakel, porslinskakel, blå väggar, klinkergolv i porslin, ett väggmonterat handfat och blått golv

Newly constructed Smart home with attached 3 car garage in Encino! A proud oak tree beckons you to this blend of beauty & function offering recessed lighting, LED accents, large windows, wide plank wood floors & built-ins throughout. Enter the open floorplan including a light filled dining room, airy living room offering decorative ceiling beams, fireplace & access to the front patio, powder room, office space & vibrant family room with a view of the backyard. A gourmets delight is this kitchen showcasing built-in stainless-steel appliances, double kitchen island & dining nook. There’s even an ensuite guest bedroom & butler’s pantry. Hosting fun filled movie nights is turned up a notch with the home theater featuring LED lights along the ceiling, creating an immersive cinematic experience. Upstairs, find a large laundry room, 4 ensuite bedrooms with walk-in closets & a lounge space. The master bedroom has His & Hers walk-in closets, dual shower, soaking tub & dual vanity. Outside is an entertainer’s dream from the barbecue kitchen to the refreshing pool & playing court, plus added patio space, a cabana with bathroom & separate exercise/massage room. With lovely landscaping & fully fenced yard, this home has everything a homeowner could dream of!
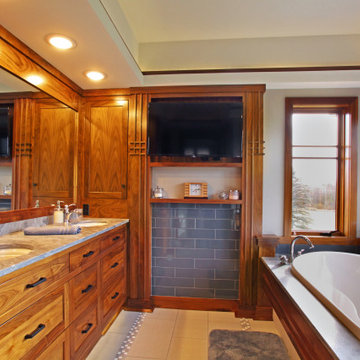
Inspiration för mellanstora moderna grått badrum, med släta luckor, bruna skåp, ett platsbyggt badkar, blå kakel, keramikplattor, grå väggar, cementgolv, ett undermonterad handfat, bänkskiva i kvartsit och grått golv
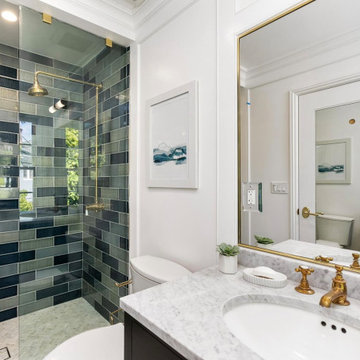
This sophisticated bathroom features a large curbless shower. The walls are clad with a custom Pratt Larson blue ceramic tile. Waterworks fixtures in antique gold. Marble floors.
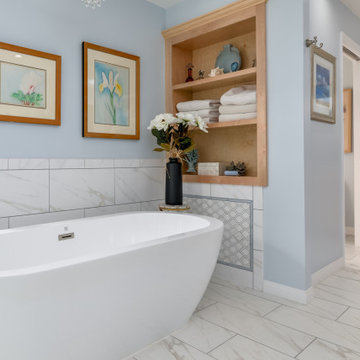
Full Remodel of Bathroom to accommodate accessibility for Aging in Place ( Future Proofing ) :
Widened Doorways, Increased Circulation and Clearances for Fixtures, Large Spa-like Curb-less Shower with bench, decorative grab bars and finishes.
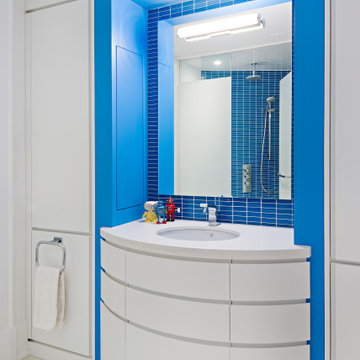
Modern Colour Home kids bathroom
Idéer för stora funkis vitt badrum för barn, med släta luckor, vita skåp, blå kakel, glaskakel, vita väggar, marmorgolv, ett undermonterad handfat, bänkskiva i kvartsit och vitt golv
Idéer för stora funkis vitt badrum för barn, med släta luckor, vita skåp, blå kakel, glaskakel, vita väggar, marmorgolv, ett undermonterad handfat, bänkskiva i kvartsit och vitt golv
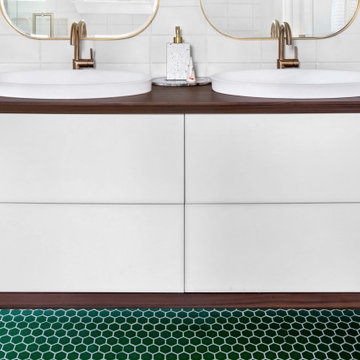
Stunning looking Master Bathroom. Floating cabinets, all sides including the top part in veneer, matte white at the center, a double vanity with two sinks and a single hole bathroom sink faucet.
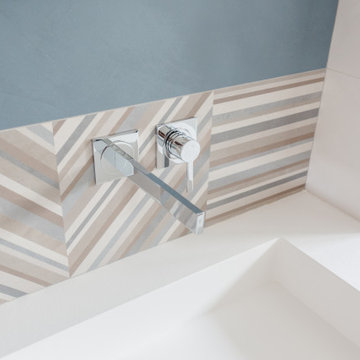
Bagno - dettaglio
Exempel på ett mellanstort modernt vit vitt badrum med dusch, med släta luckor, grå skåp, en öppen dusch, blå kakel, porslinskakel, vita väggar, ljust trägolv, ett integrerad handfat, bänkskiva i akrylsten, brunt golv och med dusch som är öppen
Exempel på ett mellanstort modernt vit vitt badrum med dusch, med släta luckor, grå skåp, en öppen dusch, blå kakel, porslinskakel, vita väggar, ljust trägolv, ett integrerad handfat, bänkskiva i akrylsten, brunt golv och med dusch som är öppen
190 foton på badrum, med blå kakel
3
