142 foton på badrum, med blå kakel
Sortera efter:
Budget
Sortera efter:Populärt i dag
81 - 100 av 142 foton
Artikel 1 av 3
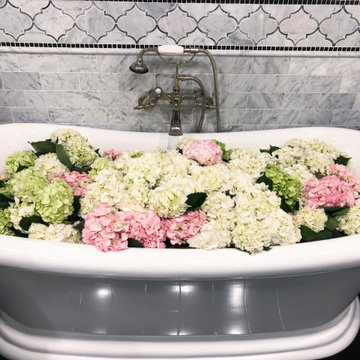
Fun with your freestanding soaker tub. Traditional gray marble in a brick lay "subway tile" with a mixed black border. The tub is a double slipper soaker tub with traditional polished nickel wall-mounted tub fixture and a handheld sprayer. The client likes to fill her tub with beautiful flowers from time to time making fun flower arrangements and turning it into a flower box accenting her master bathroom. Designed by David Bauer
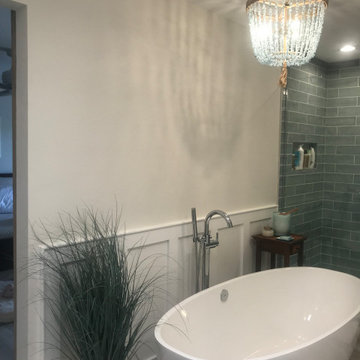
Coastal remodel of Primary Bathroom from 1970's dirty brown tile with arches and sunken bathtub in floor to a fresh, light and airy coastal bathroom.
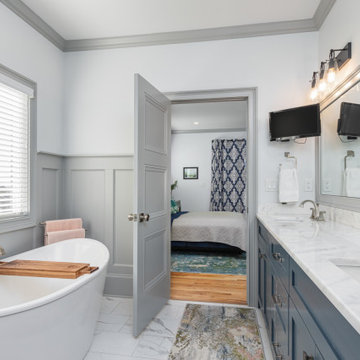
Idéer för att renovera ett stort vintage vit vitt en-suite badrum, med skåp i shakerstil, blå skåp, ett fristående badkar, en dusch i en alkov, en toalettstol med separat cisternkåpa, blå kakel, glaskakel, vita väggar, klinkergolv i porslin, ett undermonterad handfat, marmorbänkskiva, vitt golv och dusch med gångjärnsdörr
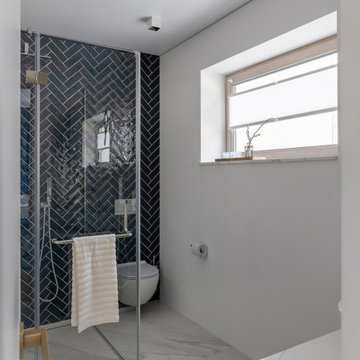
Ванная при мастер-спальне родителей в частном доме, выполненная в белом, сером и синих цветах с красивой подсветкой и высоким окном.
Idéer för att renovera ett stort funkis vit vitt badrum med dusch, med släta luckor, blå skåp, en vägghängd toalettstol, blå kakel, keramikplattor, blå väggar, klinkergolv i porslin, ett fristående handfat, bänkskiva i kvarts, grått golv och dusch med gångjärnsdörr
Idéer för att renovera ett stort funkis vit vitt badrum med dusch, med släta luckor, blå skåp, en vägghängd toalettstol, blå kakel, keramikplattor, blå väggar, klinkergolv i porslin, ett fristående handfat, bänkskiva i kvarts, grått golv och dusch med gångjärnsdörr
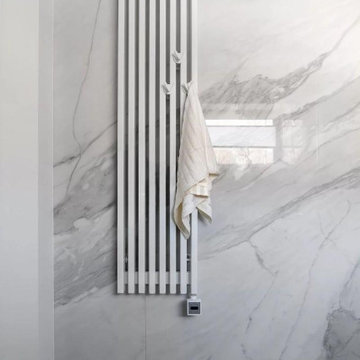
Ванная при мастер-спальне родителей в частном доме, выполненная в белом, сером и синих цветах с красивой подсветкой и высоким окном.
Modern inredning av ett stort vit vitt badrum med dusch, med släta luckor, blå skåp, en vägghängd toalettstol, blå kakel, keramikplattor, blå väggar, klinkergolv i porslin, ett fristående handfat, bänkskiva i kvarts, grått golv och dusch med gångjärnsdörr
Modern inredning av ett stort vit vitt badrum med dusch, med släta luckor, blå skåp, en vägghängd toalettstol, blå kakel, keramikplattor, blå väggar, klinkergolv i porslin, ett fristående handfat, bänkskiva i kvarts, grått golv och dusch med gångjärnsdörr
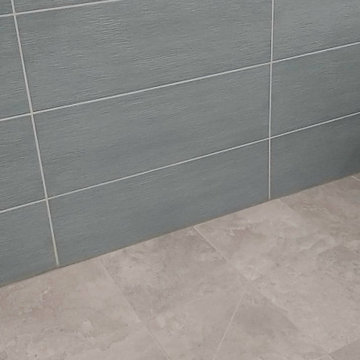
An elegant, yet highly accessible barrier-free bathroom with a coastal vibe in blue and white.
Foto på ett mellanstort maritimt vit en-suite badrum, med luckor med infälld panel, skåp i mellenmörkt trä, en kantlös dusch, en toalettstol med separat cisternkåpa, blå kakel, porslinskakel, vita väggar, klinkergolv i porslin, ett undermonterad handfat, bänkskiva i kvarts, grått golv och med dusch som är öppen
Foto på ett mellanstort maritimt vit en-suite badrum, med luckor med infälld panel, skåp i mellenmörkt trä, en kantlös dusch, en toalettstol med separat cisternkåpa, blå kakel, porslinskakel, vita väggar, klinkergolv i porslin, ett undermonterad handfat, bänkskiva i kvarts, grått golv och med dusch som är öppen
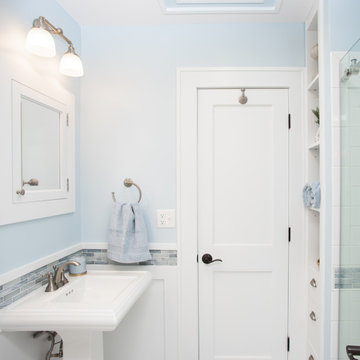
This project was focused on eeking out space for another bathroom for this growing family. The three bedroom, Craftsman bungalow was originally built with only one bathroom, which is typical for the era. The challenge was to find space without compromising the existing storage in the home. It was achieved by claiming the closet areas between two bedrooms, increasing the original 29" depth and expanding into the larger of the two bedrooms. The result was a compact, yet efficient bathroom. Classic finishes are respectful of the vernacular and time period of the home.
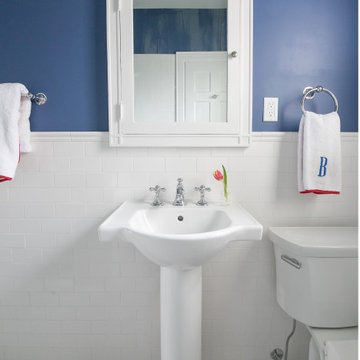
Blue & marble kids bathroom with traditional tile wainscoting and basketweave floors. Chrome fixtures to keep a timeless, clean look with white Carrara stone parts!
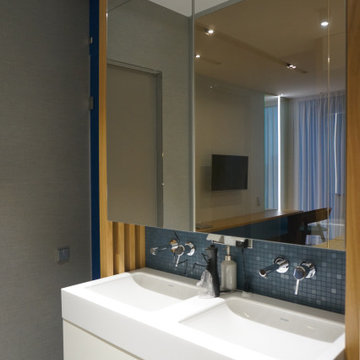
Foto på ett mellanstort funkis vit badrum, med släta luckor, vita skåp, ett undermonterat badkar, en vägghängd toalettstol, blå kakel, keramikplattor, blå väggar, klinkergolv i porslin, ett undermonterad handfat, bänkskiva i akrylsten, grått golv och dusch med duschdraperi
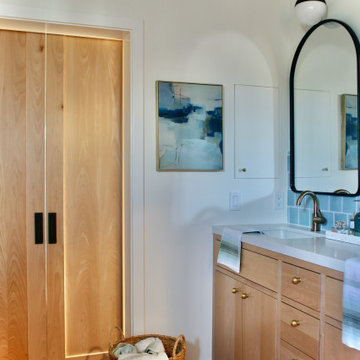
Idéer för vintage vitt badrum, med släta luckor, skåp i ljust trä, ett badkar i en alkov, en dusch/badkar-kombination, en toalettstol med separat cisternkåpa, blå kakel, keramikplattor, vita väggar, klinkergolv i porslin, ett undermonterad handfat, bänkskiva i kvarts, rött golv och dusch med duschdraperi
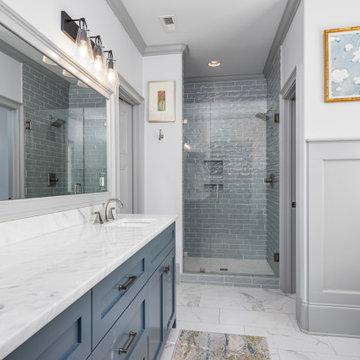
Inredning av ett klassiskt stort vit vitt en-suite badrum, med skåp i shakerstil, blå skåp, ett fristående badkar, en dusch i en alkov, en toalettstol med separat cisternkåpa, blå kakel, glaskakel, vita väggar, klinkergolv i porslin, ett undermonterad handfat, marmorbänkskiva, vitt golv och dusch med gångjärnsdörr
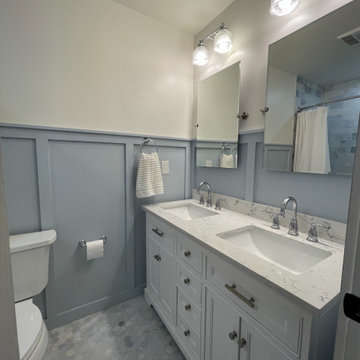
Fun pops of color paired with beautiful blue-toned marble make this kid's bath fun and luxurious.
Idéer för mellanstora funkis badrum för barn, med möbel-liknande, vita skåp, ett badkar i en alkov, blå kakel, marmorkakel, blå väggar, marmorgolv och blått golv
Idéer för mellanstora funkis badrum för barn, med möbel-liknande, vita skåp, ett badkar i en alkov, blå kakel, marmorkakel, blå väggar, marmorgolv och blått golv
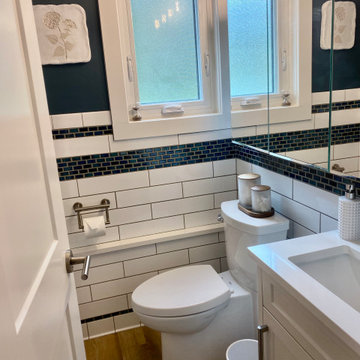
Powder room design with pops of blue and teal accent tile & paint
Inspiration för små klassiska vitt toaletter, med skåp i shakerstil, vita skåp, en toalettstol med separat cisternkåpa, blå kakel, mosaik, blå väggar, vinylgolv, ett undermonterad handfat, bänkskiva i kvarts och brunt golv
Inspiration för små klassiska vitt toaletter, med skåp i shakerstil, vita skåp, en toalettstol med separat cisternkåpa, blå kakel, mosaik, blå väggar, vinylgolv, ett undermonterad handfat, bänkskiva i kvarts och brunt golv
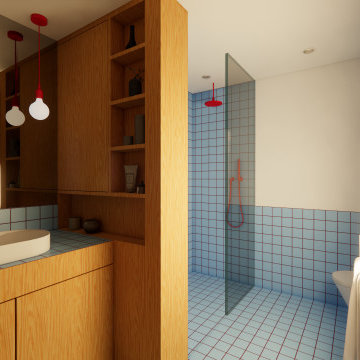
Bild på ett mellanstort funkis blå blått badrum med dusch, med släta luckor, skåp i mellenmörkt trä, en kantlös dusch, en toalettstol med hel cisternkåpa, blå kakel, keramikplattor, blå väggar, klinkergolv i keramik, ett fristående handfat, kaklad bänkskiva, blått golv och med dusch som är öppen

This stunning master bathroom started with a creative reconfiguration of space, but it’s the wall of shimmering blue dimensional tile that really makes this a “statement” bathroom.
The homeowners’, parents of two boys, wanted to add a master bedroom and bath onto the main floor of their classic mid-century home. Their objective was to be close to their kids’ rooms, but still have a quiet and private retreat.
To obtain space for the master suite, the construction was designed to add onto the rear of their home. This was done by expanding the interior footprint into their existing outside corner covered patio. To create a sizeable suite, we also utilized the current interior footprint of their existing laundry room, adjacent to the patio. The design also required rebuilding the exterior walls of the kitchen nook which was adjacent to the back porch. Our clients rounded out the updated rear home design by installing all new windows along the back wall of their living and dining rooms.
Once the structure was formed, our design team worked with the homeowners to fill in the space with luxurious elements to form their desired retreat with universal design in mind. The selections were intentional, mixing modern-day comfort and amenities with 1955 architecture.
The shower was planned to be accessible and easy to use at the couple ages in place. Features include a curb-less, walk-in shower with a wide shower door. We also installed two shower fixtures, a handheld unit and showerhead.
To brighten the room without sacrificing privacy, a clearstory window was installed high in the shower and the room is topped off with a skylight.
For ultimate comfort, heated floors were installed below the silvery gray wood-plank floor tiles which run throughout the entire room and into the shower! Additional features include custom cabinetry in rich walnut with horizontal grain and white quartz countertops. In the shower, oversized white subway tiles surround a mermaid-like soft-blue tile niche, and at the vanity the mirrors are surrounded by boomerang-shaped ultra-glossy marine blue tiles. These create a dramatic focal point. Serene and spectacular.

This project was focused on eeking out space for another bathroom for this growing family. The three bedroom, Craftsman bungalow was originally built with only one bathroom, which is typical for the era. The challenge was to find space without compromising the existing storage in the home. It was achieved by claiming the closet areas between two bedrooms, increasing the original 29" depth and expanding into the larger of the two bedrooms. The result was a compact, yet efficient bathroom. Classic finishes are respectful of the vernacular and time period of the home.

This project was focused on eeking out space for another bathroom for this growing family. The three bedroom, Craftsman bungalow was originally built with only one bathroom, which is typical for the era. The challenge was to find space without compromising the existing storage in the home. It was achieved by claiming the closet areas between two bedrooms, increasing the original 29" depth and expanding into the larger of the two bedrooms. The result was a compact, yet efficient bathroom. Classic finishes are respectful of the vernacular and time period of the home.

This project was focused on eeking out space for another bathroom for this growing family. The three bedroom, Craftsman bungalow was originally built with only one bathroom, which is typical for the era. The challenge was to find space without compromising the existing storage in the home. It was achieved by claiming the closet areas between two bedrooms, increasing the original 29" depth and expanding into the larger of the two bedrooms. The result was a compact, yet efficient bathroom. Classic finishes are respectful of the vernacular and time period of the home.
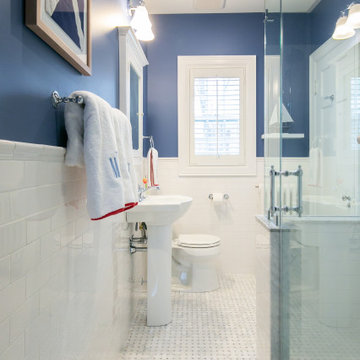
Blue & marble kids bathroom with traditional tile wainscoting and basketweave floors. Chrome fixtures to keep a timeless, clean look with white Carrara stone parts!
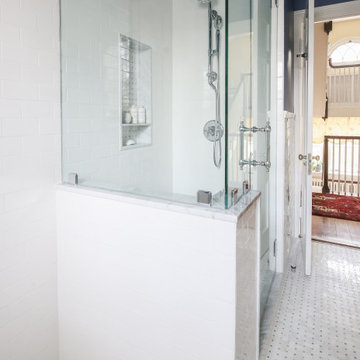
Blue & marble kids bathroom with traditional tile wainscoting and basketweave floors. Chrome fixtures to keep a timeless, clean look with white Carrara stone parts!
142 foton på badrum, med blå kakel
5
