346 foton på badrum, med blå skåp och glaskakel
Sortera efter:
Budget
Sortera efter:Populärt i dag
101 - 120 av 346 foton
Artikel 1 av 3
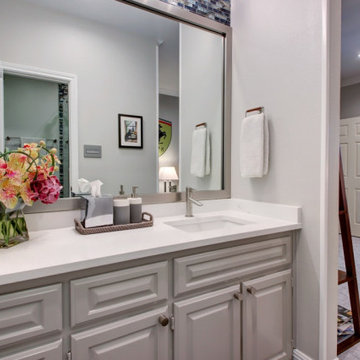
Marble & Glass Tile Bath remodel.
Bild på ett mellanstort vintage vit vitt badrum för barn, med skåp i shakerstil, blå skåp, en dusch i en alkov, en toalettstol med hel cisternkåpa, grå kakel, glaskakel, grå väggar, marmorgolv, ett undermonterad handfat, bänkskiva i kvarts och dusch med skjutdörr
Bild på ett mellanstort vintage vit vitt badrum för barn, med skåp i shakerstil, blå skåp, en dusch i en alkov, en toalettstol med hel cisternkåpa, grå kakel, glaskakel, grå väggar, marmorgolv, ett undermonterad handfat, bänkskiva i kvarts och dusch med skjutdörr
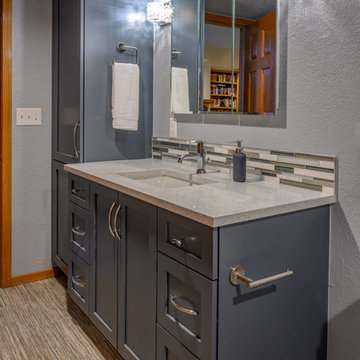
Idéer för mellanstora vintage grått en-suite badrum, med skåp i shakerstil, blå skåp, flerfärgad kakel, glaskakel, grå väggar, klinkergolv i porslin, ett undermonterad handfat, bänkskiva i kvarts och brunt golv
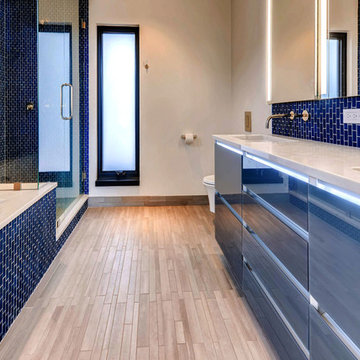
Rodwin Architecture & Skycastle Homes
Location: Boulder, CO, United States
The homeowner wanted something bold and unique for his home. He asked that it be warm in its material palette, strongly connected to its site and deep green in its performance. This 3,000 sf. modern home’s design reflects a carefully crafted balance between capturing mountain views and passive solar design. On the ground floor, interior Travertine tile radiant heated floors flow out through broad sliding doors to the white concrete patio and then dissolves into the landscape. A built-in BBQ and gas fire pit create an outdoor room. The ground floor has a sunny, simple open concept floor plan that joins all the public social spaces and creates a gracious indoor/outdoor flow. The sleek kitchen has an urban cultivator (for fresh veggies) and a quick connection to the raised bed garden and small fruit tree orchard outside. Follow the floating staircase up the board-formed concrete tile wall. At the landing your view continues out over a “live roof”. The second floor’s 14ft tall ceilings open to giant views of the Flatirons and towering trees. Clerestory windows allow in high light, and create a floating roof effect as the Doug Fir ceiling continues out to form the large eaves; we protected the house’s large windows from overheating by creating an enormous cantilevered hat. The upper floor has a bedroom on each end and is centered around the spacious family room, where music is the main activity. The family room has a nook for a mini-home office featuring a floating wood desk. Forming one wall of the family room, a custom-designed pair of laser-cut barn doors inspired by a forest of trees opens to an 18th century Chinese day-bed. The bathrooms sport hand-made glass mosaic tiles; the daughter’s shower is designed to resemble a waterfall. This near-Net-Zero Energy home achieved LEED Gold certification. It has 10kWh of solar panels discretely tucked onto the roof, a ground source heat pump & boiler, foam insulation, an ERV, Energy Star windows and appliances, all LED lights and water conserving plumbing fixtures. Built by Skycastle Construction.
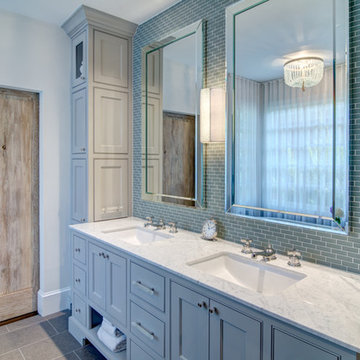
FotoGrafik ARTS 2014
Inredning av ett klassiskt stort en-suite badrum, med ett undermonterad handfat, luckor med infälld panel, blå skåp, granitbänkskiva, ett fristående badkar, blå kakel, glaskakel, vita väggar och klinkergolv i porslin
Inredning av ett klassiskt stort en-suite badrum, med ett undermonterad handfat, luckor med infälld panel, blå skåp, granitbänkskiva, ett fristående badkar, blå kakel, glaskakel, vita väggar och klinkergolv i porslin
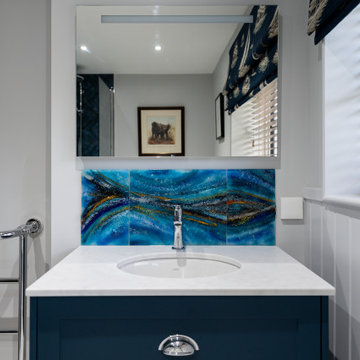
A lovely project to make two splash backs for the moist stunning home in Cornwall
Idéer för att renovera ett mellanstort maritimt badrum för barn, med skåp i shakerstil, blå skåp, ett platsbyggt badkar, blå kakel, glaskakel, grå väggar, klinkergolv i keramik, ett nedsänkt handfat, marmorbänkskiva och vitt golv
Idéer för att renovera ett mellanstort maritimt badrum för barn, med skåp i shakerstil, blå skåp, ett platsbyggt badkar, blå kakel, glaskakel, grå väggar, klinkergolv i keramik, ett nedsänkt handfat, marmorbänkskiva och vitt golv
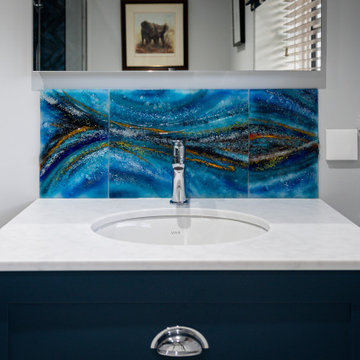
A lovely project to make two splash backs for the moist stunning home in Cornwall
Inredning av ett maritimt mellanstort badrum för barn, med skåp i shakerstil, blå skåp, ett platsbyggt badkar, blå kakel, glaskakel, grå väggar, klinkergolv i keramik, ett nedsänkt handfat, marmorbänkskiva och vitt golv
Inredning av ett maritimt mellanstort badrum för barn, med skåp i shakerstil, blå skåp, ett platsbyggt badkar, blå kakel, glaskakel, grå väggar, klinkergolv i keramik, ett nedsänkt handfat, marmorbänkskiva och vitt golv
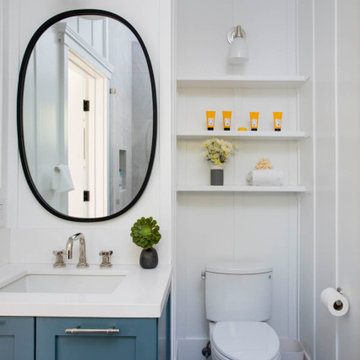
Guest bath, glass tile, porcelain tile, board and batton paneling, quartz countertop, colored vanity, open shelves
Foto på ett litet amerikanskt vit badrum med dusch, med skåp i shakerstil, blå skåp, glaskakel, vita väggar, klinkergolv i porslin, ett undermonterad handfat, bänkskiva i kvarts och grått golv
Foto på ett litet amerikanskt vit badrum med dusch, med skåp i shakerstil, blå skåp, glaskakel, vita väggar, klinkergolv i porslin, ett undermonterad handfat, bänkskiva i kvarts och grått golv
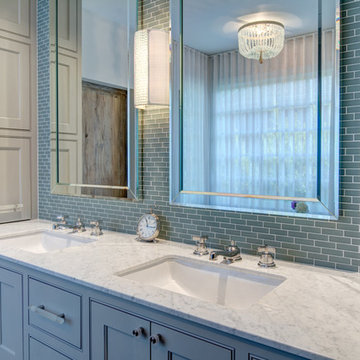
FotoGrafik ARTS 2014
Idéer för att renovera ett stort vintage en-suite badrum, med ett undermonterad handfat, luckor med infälld panel, blå skåp, granitbänkskiva, ett fristående badkar, blå kakel, glaskakel, vita väggar och klinkergolv i porslin
Idéer för att renovera ett stort vintage en-suite badrum, med ett undermonterad handfat, luckor med infälld panel, blå skåp, granitbänkskiva, ett fristående badkar, blå kakel, glaskakel, vita väggar och klinkergolv i porslin
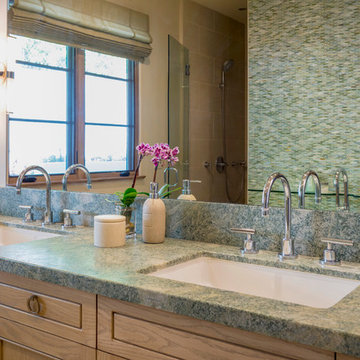
A master bathroom we dressed in cool, coastal blues and sea greens. We gave this bathroom a colorful but minimalist style, creating a refreshing, clean, and spa-like feel. The crisp white freestanding tub is placed near the tiled accent wall (a full-wall adorned in micro blue and green tiles). A floating glass shelf offers the perfect amount of space to place bath products while staying transparent and uncluttered. Behind the tub are two separate spaces, one of the large walk-in shower and the other for the toilet.
The vanity boasts beautiful cabinets, silver hardware, and a lustrous shell-like backsplash.
Project designed by Courtney Thomas Design in La Cañada. Serving Pasadena, Glendale, Monrovia, San Marino, Sierra Madre, South Pasadena, and Altadena.
For more about Courtney Thomas Design, click here: https://www.courtneythomasdesign.com/
To learn more about this project, click here: https://www.courtneythomasdesign.com/portfolio/la-canada-blvd-house/
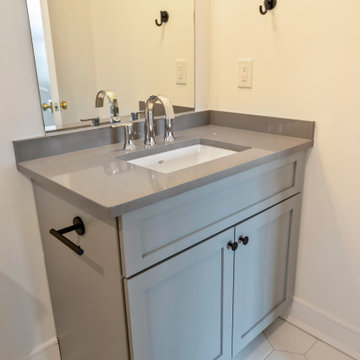
Inredning av ett klassiskt mellanstort grå grått badrum med dusch, med skåp i shakerstil, blå skåp, ett hörnbadkar, en dusch/badkar-kombination, en toalettstol med separat cisternkåpa, grå kakel, glaskakel, vita väggar, klinkergolv i porslin, ett undermonterad handfat, bänkskiva i kvarts, vitt golv och dusch med duschdraperi
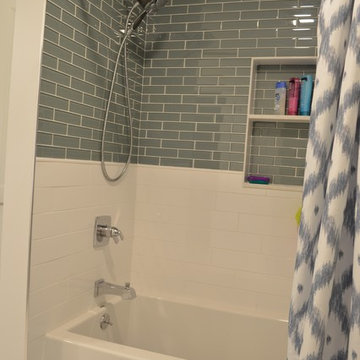
Alcove tub/shower with glass and subway tile.
Inspiration för ett mellanstort vintage badrum för barn, med luckor med infälld panel, blå skåp, ett badkar i en alkov, en dusch/badkar-kombination, en toalettstol med separat cisternkåpa, blå kakel, glaskakel, vita väggar, klinkergolv i porslin, ett undermonterad handfat, bänkskiva i kvarts, vitt golv och dusch med duschdraperi
Inspiration för ett mellanstort vintage badrum för barn, med luckor med infälld panel, blå skåp, ett badkar i en alkov, en dusch/badkar-kombination, en toalettstol med separat cisternkåpa, blå kakel, glaskakel, vita väggar, klinkergolv i porslin, ett undermonterad handfat, bänkskiva i kvarts, vitt golv och dusch med duschdraperi
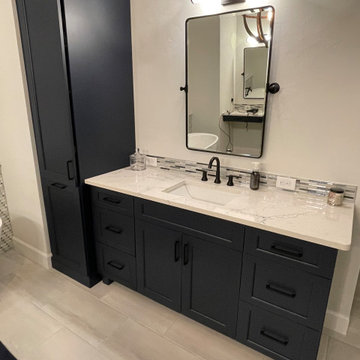
New Master Bathroom Design and Selections
Idéer för ett maritimt vit badrum, med skåp i shakerstil, blå skåp, ett fristående badkar, en öppen dusch, glaskakel, bruna väggar, klinkergolv i porslin, ett undermonterad handfat och grått golv
Idéer för ett maritimt vit badrum, med skåp i shakerstil, blå skåp, ett fristående badkar, en öppen dusch, glaskakel, bruna väggar, klinkergolv i porslin, ett undermonterad handfat och grått golv
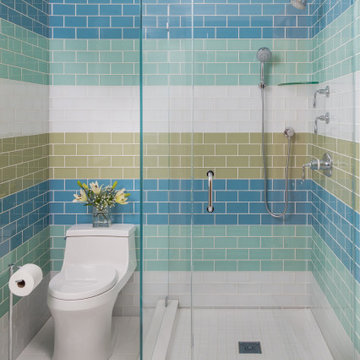
Complete bathroom makeover in a small, reclaimed space with corner shower, small vanity
Exempel på ett litet maritimt vit vitt badrum för barn, med möbel-liknande, blå skåp, en hörndusch, en toalettstol med hel cisternkåpa, grön kakel, glaskakel, gröna väggar, klinkergolv i porslin, ett undermonterad handfat, bänkskiva i kvarts, vitt golv och dusch med gångjärnsdörr
Exempel på ett litet maritimt vit vitt badrum för barn, med möbel-liknande, blå skåp, en hörndusch, en toalettstol med hel cisternkåpa, grön kakel, glaskakel, gröna väggar, klinkergolv i porslin, ett undermonterad handfat, bänkskiva i kvarts, vitt golv och dusch med gångjärnsdörr
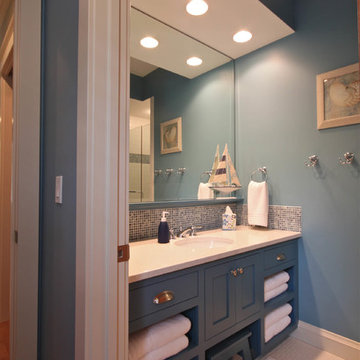
Guest bathrooms feature glass tile splashes with narrow wood shelf above.
Photo courtesy of Cottage Home, Inc.
Inredning av ett klassiskt badrum, med ett undermonterad handfat, öppna hyllor, blå skåp, bänkskiva i kvarts, flerfärgad kakel, glaskakel, blå väggar och mosaikgolv
Inredning av ett klassiskt badrum, med ett undermonterad handfat, öppna hyllor, blå skåp, bänkskiva i kvarts, flerfärgad kakel, glaskakel, blå väggar och mosaikgolv
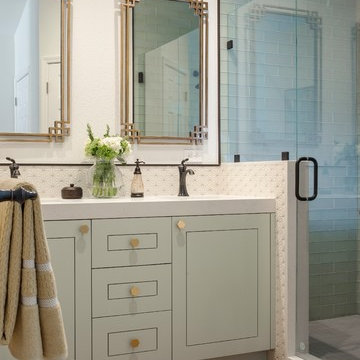
This busy executive with refined tastes requested a luxurious space with low-maintenance materials. To maximize shower space, the tub was removed and a pony wall was added to separate the vanity and shower. The half-wall created space for a hidden niche for personal products.
Photographer: Spencer Toy
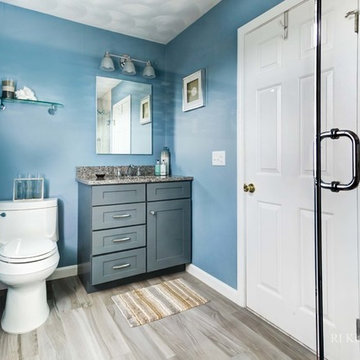
Jamie Harrington - Image Ten Photography
Inredning av ett modernt mellanstort en-suite badrum, med ett undermonterad handfat, skåp i shakerstil, blå skåp, granitbänkskiva, en dusch i en alkov, en toalettstol med hel cisternkåpa, grå kakel, glaskakel, blå väggar och klinkergolv i porslin
Inredning av ett modernt mellanstort en-suite badrum, med ett undermonterad handfat, skåp i shakerstil, blå skåp, granitbänkskiva, en dusch i en alkov, en toalettstol med hel cisternkåpa, grå kakel, glaskakel, blå väggar och klinkergolv i porslin
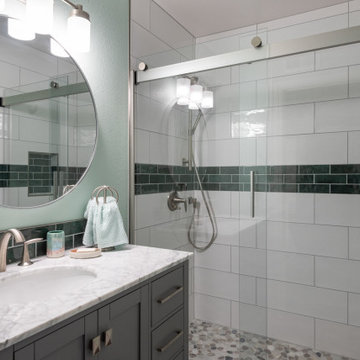
This Poway master bathroom was transformed with this modern white glass barn door leading to this transitional master bathroom. This master bathroom features a beautiful navy bathroom vanity with modern fixtures and brushed nickel hardware. The flooring throughout the entire home was replaced with MSI vinyl flooring to create a uniform flow throughout the home.
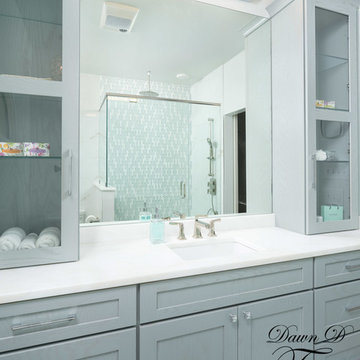
This serene & calming bath was designed with the coast in mind. With soft & subtle blues accented with white and hints of gray, the feel of the sea, feels just around the corner!
This mid-sized guest bath has the illusion of a much larger with the usage of a light and bright wall tile from floor to ceiling. The simplicity of the details instill a classic elegance without overwhelming the space.
This custom bathroom features- Swarovski Chrystal and chrome hand pulls, Custom glass cabinets & vanity, porcelain tile floor, a custom full sized mirror, custom barn door, a 3/4 glass shower, kohler toilet, & chrome accessories
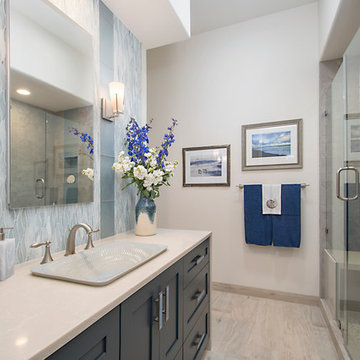
Our client wanted an updated transitional look with references to the sea.
The design for this bathroom began with the selection of the Kohler Derring Wading Pool sink and Finial Faucet. The Robern medicine cabinet mirror was recessed into the wall and surrounded by glass "swishes" in the same blues as the sink. A modern touch we used is the waterfall edge on both the outside and inside edge of the vanity and the outside of the shower bench. The Quartz is by LG in a retired color, Rafine. Sand colored porcelain wood plank flooring was continued from the rest of the home and gives an organic driftwood like feel to the bath.
Hudson Valley lighting sconces are mounted onto the glass backsplash for a modern touch.
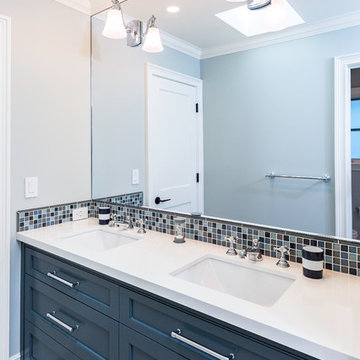
Exempel på ett klassiskt badrum, med luckor med infälld panel, blå skåp, blå kakel, glaskakel, blå väggar, klinkergolv i porslin, ett undermonterad handfat och bänkskiva i kvarts
346 foton på badrum, med blå skåp och glaskakel
6
