346 foton på badrum, med blå skåp och glaskakel
Sortera efter:
Budget
Sortera efter:Populärt i dag
121 - 140 av 346 foton
Artikel 1 av 3
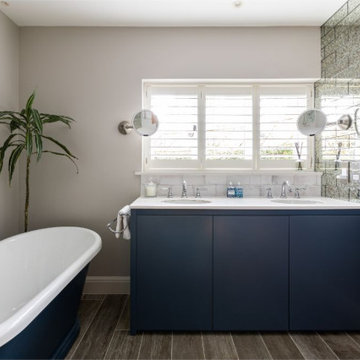
Exempel på ett mellanstort modernt vit vitt en-suite badrum, med släta luckor, blå skåp, ett fristående badkar, klinkergolv i porslin, grått golv, bänkskiva i akrylsten, beige väggar, ett undermonterad handfat, grå kakel och glaskakel
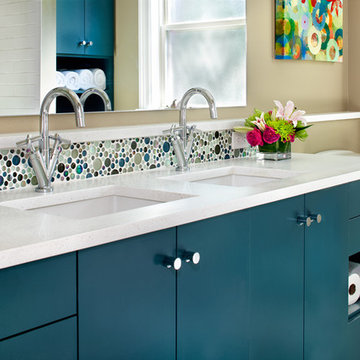
Design by Mark Evans
Project Management by Jay Schaefer
Photos by Paul Finkel
This space features a Silestone countertop & Porcelanosa Moon Glacier Metalic Color tile at the backsplash.
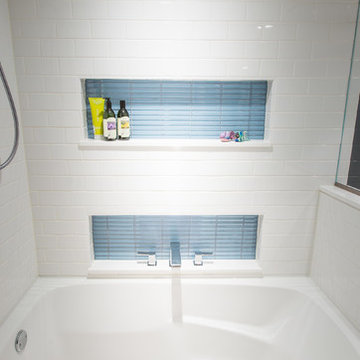
Derek Stevens
Inspiration för små eklektiska en-suite badrum, med skåp i shakerstil, blå skåp, ett badkar i en alkov, en dusch/badkar-kombination, en toalettstol med separat cisternkåpa, blå kakel, glaskakel, vita väggar, klinkergolv i porslin, ett undermonterad handfat och bänkskiva i kvarts
Inspiration för små eklektiska en-suite badrum, med skåp i shakerstil, blå skåp, ett badkar i en alkov, en dusch/badkar-kombination, en toalettstol med separat cisternkåpa, blå kakel, glaskakel, vita väggar, klinkergolv i porslin, ett undermonterad handfat och bänkskiva i kvarts
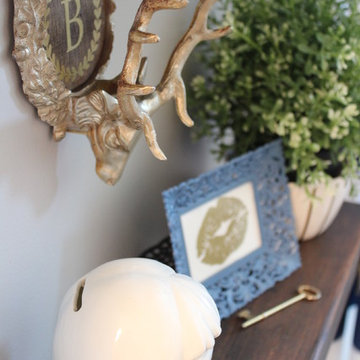
photo by Ronda Batchelor
All these decor items were bought second hand except the Ikea plant.
Industriell inredning av ett mellanstort badrum för barn, med luckor med infälld panel, blå skåp, ett badkar i en alkov, en dusch/badkar-kombination, en toalettstol med separat cisternkåpa, vit kakel, glaskakel, grå väggar, linoleumgolv, ett nedsänkt handfat och laminatbänkskiva
Industriell inredning av ett mellanstort badrum för barn, med luckor med infälld panel, blå skåp, ett badkar i en alkov, en dusch/badkar-kombination, en toalettstol med separat cisternkåpa, vit kakel, glaskakel, grå väggar, linoleumgolv, ett nedsänkt handfat och laminatbänkskiva
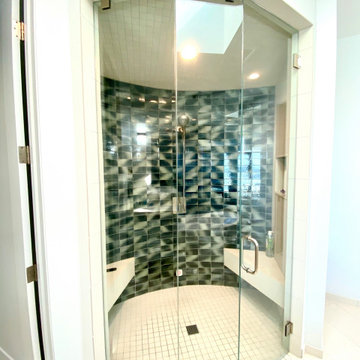
Bathroom with a full ocean view
Inspiration för ett mellanstort eklektiskt beige beige en-suite badrum, med skåp i shakerstil, blå skåp, ett fristående badkar, en kantlös dusch, vit kakel, glaskakel, klinkergolv i porslin, ett undermonterad handfat, bänkskiva i kvarts, beiget golv och dusch med gångjärnsdörr
Inspiration för ett mellanstort eklektiskt beige beige en-suite badrum, med skåp i shakerstil, blå skåp, ett fristående badkar, en kantlös dusch, vit kakel, glaskakel, klinkergolv i porslin, ett undermonterad handfat, bänkskiva i kvarts, beiget golv och dusch med gångjärnsdörr
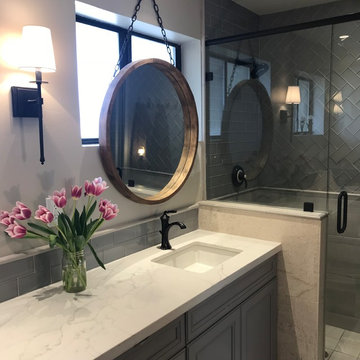
Idéer för mellanstora lantliga vitt badrum för barn, med släta luckor, blå skåp, en dusch i en alkov, en toalettstol med separat cisternkåpa, blå kakel, glaskakel, grå väggar, kalkstensgolv, ett undermonterad handfat, bänkskiva i kvarts, beiget golv och dusch med gångjärnsdörr
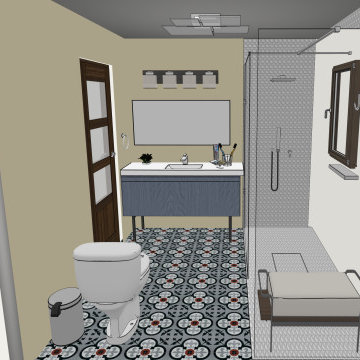
Final rendering Option 3. this is a view of the entire space. Incorporating the window into a huge walk in shower. Used detailed tile flooring, and white subway for the shower. Added lots of light and additional storage.
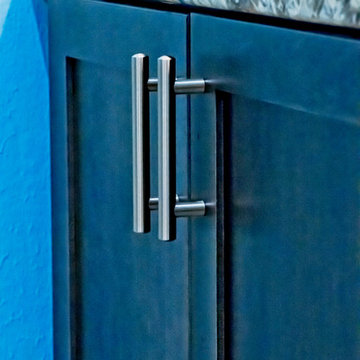
Inredning av ett klassiskt mellanstort grå grått en-suite badrum, med blå kakel, glaskakel, blå väggar, ett fristående handfat, granitbänkskiva och blå skåp
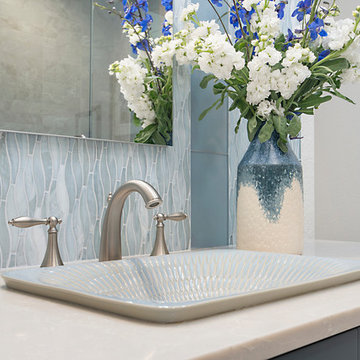
Our client wanted an updated transitional look with references to the sea.
The design for this bathroom began with the selection of the Kohler Derring Wading Pool sink and Finial Faucet. The Robern medicine cabinet mirror was recessed into the wall and surrounded by glass "swishes" in the same blues as the sink. A modern touch we used is the waterfall edge on both the outside and inside edge of the vanity and the outside of the shower bench. The Quartz is by LG in a retired color, Rafine. Sand colored porcelain wood plank flooring was continued from the rest of the home and gives an organic driftwood like feel to the bath.
Hudson Valley lighting sconces are mounted onto the glass backsplash for a modern touch.
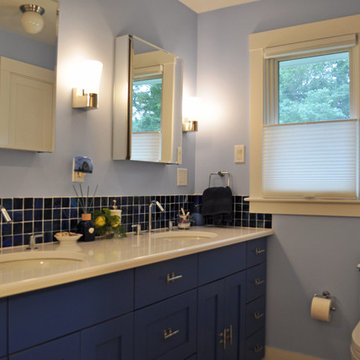
Constructed in two phases, this renovation, with a few small additions, touched nearly every room in this late ‘50’s ranch house. The owners raised their family within the original walls and love the house’s location, which is not far from town and also borders conservation land. But they didn’t love how chopped up the house was and the lack of exposure to natural daylight and views of the lush rear woods. Plus, they were ready to de-clutter for a more stream-lined look. As a result, KHS collaborated with them to create a quiet, clean design to support the lifestyle they aspire to in retirement.
To transform the original ranch house, KHS proposed several significant changes that would make way for a number of related improvements. Proposed changes included the removal of the attached enclosed breezeway (which had included a stair to the basement living space) and the two-car garage it partially wrapped, which had blocked vital eastern daylight from accessing the interior. Together the breezeway and garage had also contributed to a long, flush front façade. In its stead, KHS proposed a new two-car carport, attached storage shed, and exterior basement stair in a new location. The carport is bumped closer to the street to relieve the flush front facade and to allow access behind it to eastern daylight in a relocated rear kitchen. KHS also proposed a new, single, more prominent front entry, closer to the driveway to replace the former secondary entrance into the dark breezeway and a more formal main entrance that had been located much farther down the facade and curiously bordered the bedroom wing.
Inside, low ceilings and soffits in the primary family common areas were removed to create a cathedral ceiling (with rod ties) over a reconfigured semi-open living, dining, and kitchen space. A new gas fireplace serving the relocated dining area -- defined by a new built-in banquette in a new bay window -- was designed to back up on the existing wood-burning fireplace that continues to serve the living area. A shared full bath, serving two guest bedrooms on the main level, was reconfigured, and additional square footage was captured for a reconfigured master bathroom off the existing master bedroom. A new whole-house color palette, including new finishes and new cabinetry, complete the transformation. Today, the owners enjoy a fresh and airy re-imagining of their familiar ranch house.
Photos by Katie Hutchison
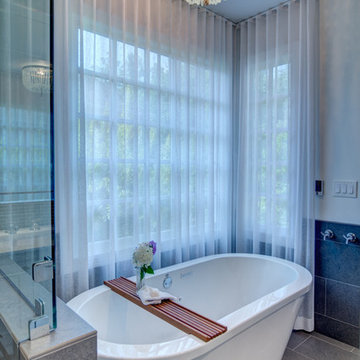
FotoGrafik ARTS 2014
Idéer för stora vintage en-suite badrum, med ett undermonterad handfat, luckor med infälld panel, blå skåp, granitbänkskiva, ett fristående badkar, blå kakel, glaskakel, vita väggar och klinkergolv i porslin
Idéer för stora vintage en-suite badrum, med ett undermonterad handfat, luckor med infälld panel, blå skåp, granitbänkskiva, ett fristående badkar, blå kakel, glaskakel, vita väggar och klinkergolv i porslin
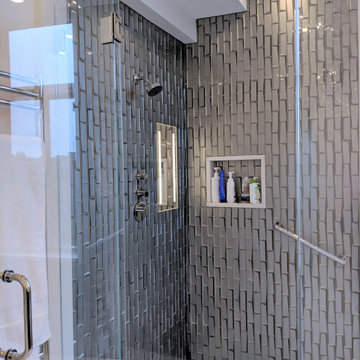
Inspiration för ett mycket stort funkis vit vitt en-suite badrum, med skåp i shakerstil, blå skåp, en öppen dusch, blå kakel, glaskakel, vita väggar, ett undermonterad handfat och bänkskiva i kvarts
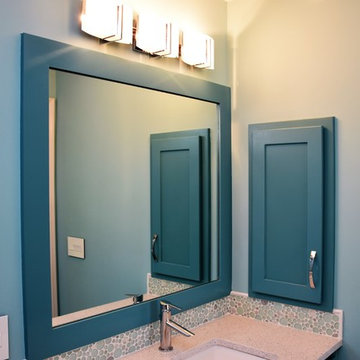
Carrie Babbitt
Inspiration för mellanstora amerikanska badrum för barn, med släta luckor, blå skåp, ett badkar i en alkov, en dusch/badkar-kombination, en toalettstol med separat cisternkåpa, flerfärgad kakel, glaskakel, blå väggar, klinkergolv i keramik, ett undermonterad handfat och bänkskiva i kvarts
Inspiration för mellanstora amerikanska badrum för barn, med släta luckor, blå skåp, ett badkar i en alkov, en dusch/badkar-kombination, en toalettstol med separat cisternkåpa, flerfärgad kakel, glaskakel, blå väggar, klinkergolv i keramik, ett undermonterad handfat och bänkskiva i kvarts
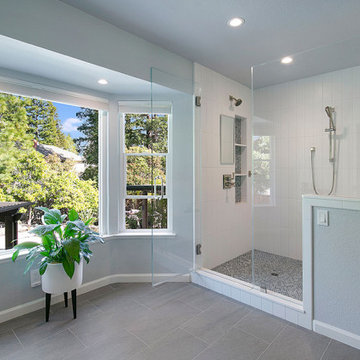
The matte finish tile on the shower walls is easy to maintain and helps hide water spots.
Inspiration för stora klassiska vitt en-suite badrum, med luckor med infälld panel, blå skåp, en hörndusch, en toalettstol med separat cisternkåpa, blå kakel, glaskakel, grå väggar, klinkergolv i porslin, ett undermonterad handfat, bänkskiva i kvarts, grått golv och dusch med gångjärnsdörr
Inspiration för stora klassiska vitt en-suite badrum, med luckor med infälld panel, blå skåp, en hörndusch, en toalettstol med separat cisternkåpa, blå kakel, glaskakel, grå väggar, klinkergolv i porslin, ett undermonterad handfat, bänkskiva i kvarts, grått golv och dusch med gångjärnsdörr
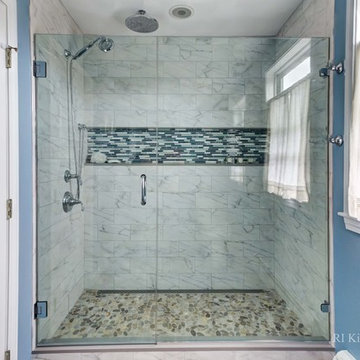
Jamie Harrington - Image Ten Photography
Inspiration för ett mellanstort funkis en-suite badrum, med ett undermonterad handfat, skåp i shakerstil, blå skåp, granitbänkskiva, en dusch i en alkov, en toalettstol med hel cisternkåpa, grå kakel, glaskakel, blå väggar och klinkergolv i porslin
Inspiration för ett mellanstort funkis en-suite badrum, med ett undermonterad handfat, skåp i shakerstil, blå skåp, granitbänkskiva, en dusch i en alkov, en toalettstol med hel cisternkåpa, grå kakel, glaskakel, blå väggar och klinkergolv i porslin
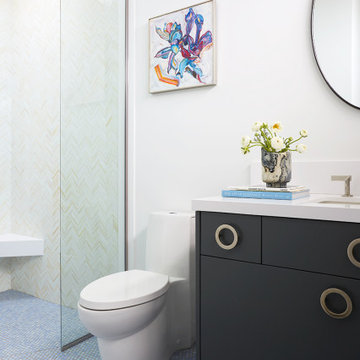
Inspiration för ett mellanstort funkis vit vitt badrum, med släta luckor, blå skåp, vit kakel, glaskakel, vita väggar, klinkergolv i porslin, blått golv och dusch med gångjärnsdörr
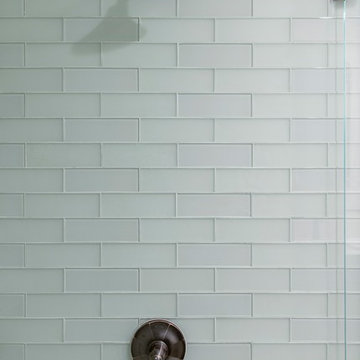
This busy executive with refined tastes requested a luxurious space with low-maintenance materials.
Photographer: Spencer Toy
Inspiration för små eklektiska vitt en-suite badrum, med släta luckor, blå skåp, en dusch i en alkov, en toalettstol med hel cisternkåpa, blå kakel, glaskakel, blå väggar, klinkergolv i porslin, ett undermonterad handfat, bänkskiva i kvarts, brunt golv och dusch med gångjärnsdörr
Inspiration för små eklektiska vitt en-suite badrum, med släta luckor, blå skåp, en dusch i en alkov, en toalettstol med hel cisternkåpa, blå kakel, glaskakel, blå väggar, klinkergolv i porslin, ett undermonterad handfat, bänkskiva i kvarts, brunt golv och dusch med gångjärnsdörr
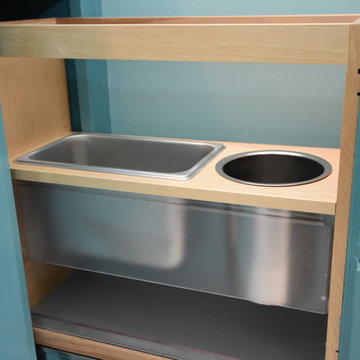
Carrie Babbitt
Idéer för mellanstora amerikanska badrum för barn, med släta luckor, blå skåp, ett badkar i en alkov, en dusch i en alkov, en toalettstol med separat cisternkåpa, vit kakel, glaskakel, blå väggar, klinkergolv i keramik, ett undermonterad handfat och bänkskiva i kvarts
Idéer för mellanstora amerikanska badrum för barn, med släta luckor, blå skåp, ett badkar i en alkov, en dusch i en alkov, en toalettstol med separat cisternkåpa, vit kakel, glaskakel, blå väggar, klinkergolv i keramik, ett undermonterad handfat och bänkskiva i kvarts
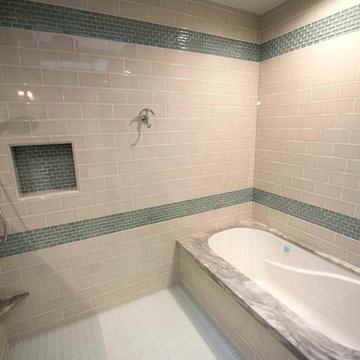
This beautiful Coastal Craftsman style remodeled home was built featuring high ceilings, knotty alder stained custom cabinet craftsmanship, granite counter tops, stone and wood floor coverings and modern finishes. This Bath in shower modern feature designed with glass, and ceramic tiles and white granite.
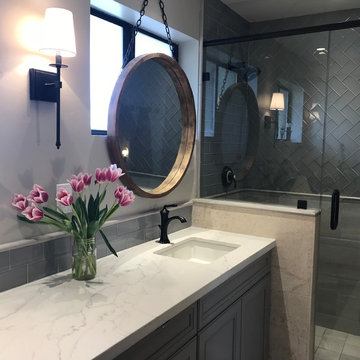
This home was built in 1955 so threw me a lot of curve balls. One of which was how to work around an existing window in a newly designed bathroom.The solution was to hang the mirror in front of the existing window. Because the mirror is on a chain it's still easy to open and close the window.
346 foton på badrum, med blå skåp och glaskakel
7
