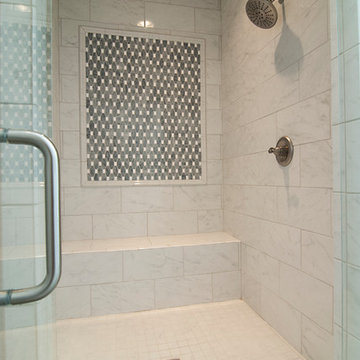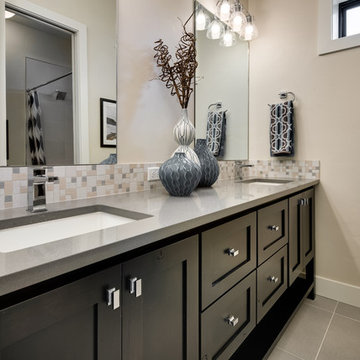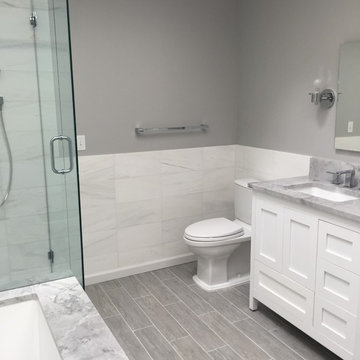138 755 foton på badrum, med blått golv och grått golv
Sortera efter:
Budget
Sortera efter:Populärt i dag
241 - 260 av 138 755 foton
Artikel 1 av 3

Mark Bolton
Exempel på ett mellanstort modernt en-suite badrum, med skåp i mellenmörkt trä, ett platsbyggt badkar, våtrum, en toalettstol med hel cisternkåpa, grå kakel, marmorkakel, grå väggar, klinkergolv i porslin, ett väggmonterat handfat, marmorbänkskiva, grått golv, med dusch som är öppen och släta luckor
Exempel på ett mellanstort modernt en-suite badrum, med skåp i mellenmörkt trä, ett platsbyggt badkar, våtrum, en toalettstol med hel cisternkåpa, grå kakel, marmorkakel, grå väggar, klinkergolv i porslin, ett väggmonterat handfat, marmorbänkskiva, grått golv, med dusch som är öppen och släta luckor

Gray tones playfulness a kid’s bathroom in Oak Park.
This bath was design with kids in mind but still to have the aesthetic lure of a beautiful guest bathroom.
The flooring is made out of gray and white hexagon tiles with different textures to it, creating a playful puzzle of colors and creating a perfect anti slippery surface for kids to use.
The walls tiles are 3x6 gray subway tile with glossy finish for an easy to clean surface and to sparkle with the ceiling lighting layout.
A semi-modern vanity design brings all the colors together with darker gray color and quartz countertop.
In conclusion a bathroom for everyone to enjoy and admire.

Foto på ett mellanstort vintage en-suite badrum, med luckor med upphöjd panel, vita skåp, ett platsbyggt badkar, en dusch i en alkov, grå kakel, vit kakel, keramikplattor, grå väggar, klinkergolv i keramik, ett undermonterad handfat, bänkskiva i kvarts, grått golv och dusch med gångjärnsdörr

A renovated master bathroom in this mid-century house, created a spa-like atmosphere in this small space. To maintain the clean lines, the mirror and slender shelves were recessed into an new 2x6 wall for additional storage. This enabled the wall hung toilet to be mounted in this 'double' exterior wall without protruding into the space. The horizontal lines of the custom teak vanity + recessed shelves work seamlessly with the monolithic vanity top.
Tom Holdsworth Photography

Idéer för att renovera ett mellanstort funkis badrum för barn, med skåp i shakerstil, svarta skåp, ett badkar i en alkov, en dusch/badkar-kombination, en toalettstol med separat cisternkåpa, vit kakel, porslinskakel, vita väggar, klinkergolv i porslin, ett undermonterad handfat, bänkskiva i kvarts, grått golv och dusch med duschdraperi

Inspiration för ett stort vintage grå grått badrum med dusch, med grå skåp, en dusch i en alkov, vit kakel, porslinskakel, grå väggar, marmorgolv, ett undermonterad handfat, granitbänkskiva, grått golv och dusch med gångjärnsdörr

Bild på ett mellanstort vintage badrum med dusch, med skåp i shakerstil, vita skåp, en hörndusch, en toalettstol med separat cisternkåpa, grå kakel, vit kakel, marmorkakel, grå väggar, vinylgolv, ett undermonterad handfat, bänkskiva i kvartsit, grått golv och dusch med gångjärnsdörr

Bild på ett litet vintage grå grått en-suite badrum, med skåp i shakerstil, vita skåp, ett undermonterat badkar, en hörndusch, stenkakel, grå väggar, klinkergolv i porslin, ett undermonterad handfat, marmorbänkskiva, grått golv och dusch med gångjärnsdörr

Red Ranch Studio photography
Exempel på ett stort modernt en-suite badrum, med en toalettstol med separat cisternkåpa, grå väggar, klinkergolv i keramik, skåp i slitet trä, ett badkar i en alkov, våtrum, vit kakel, tunnelbanekakel, ett fristående handfat, bänkskiva i akrylsten, grått golv och med dusch som är öppen
Exempel på ett stort modernt en-suite badrum, med en toalettstol med separat cisternkåpa, grå väggar, klinkergolv i keramik, skåp i slitet trä, ett badkar i en alkov, våtrum, vit kakel, tunnelbanekakel, ett fristående handfat, bänkskiva i akrylsten, grått golv och med dusch som är öppen

Inspiration för ett mellanstort funkis en-suite badrum, med svarta skåp, en toalettstol med hel cisternkåpa, vit kakel, grå väggar, kaklad bänkskiva, ett platsbyggt badkar, klinkergolv i keramik, ett undermonterad handfat, grått golv, med dusch som är öppen, en kantlös dusch, släta luckor och keramikplattor

Inredning av ett modernt litet en-suite badrum, med släta luckor, skåp i mörkt trä, ett undermonterat badkar, en dusch i en alkov, beige kakel, keramikplattor, grå väggar, klinkergolv i porslin, ett fristående handfat, bänkskiva i kvartsit, grått golv och dusch med gångjärnsdörr

Moroccan Fish Scales in all white were the perfect choice to brighten and liven this small partial bath! Using a unique tile shape while keeping a monochromatic white theme is a great way to add pizazz to a bathroom that you and all your guests will love.
Large Moroccan Fish Scales – 301 Marshmallow

Introducing the Courtyard Collection at Sonoma, located near Ballantyne in Charlotte. These 51 single-family homes are situated with a unique twist, and are ideal for people looking for the lifestyle of a townhouse or condo, without shared walls. Lawn maintenance is included! All homes include kitchens with granite counters and stainless steel appliances, plus attached 2-car garages. Our 3 model homes are open daily! Schools are Elon Park Elementary, Community House Middle, Ardrey Kell High. The Hanna is a 2-story home which has everything you need on the first floor, including a Kitchen with an island and separate pantry, open Family/Dining room with an optional Fireplace, and the laundry room tucked away. Upstairs is a spacious Owner's Suite with large walk-in closet, double sinks, garden tub and separate large shower. You may change this to include a large tiled walk-in shower with bench seat and separate linen closet. There are also 3 secondary bedrooms with a full bath with double sinks.

Bathroom renovation of a small apartment in downtown, Manhattan.
Photos taken by Richard Cadan Photography.
Foto på ett stort funkis en-suite badrum, med släta luckor, vita skåp, en dusch/badkar-kombination, stenhäll, ett nedsänkt handfat, ett badkar i en alkov, bruna väggar, klinkergolv i porslin, grått golv och dusch med gångjärnsdörr
Foto på ett stort funkis en-suite badrum, med släta luckor, vita skåp, en dusch/badkar-kombination, stenhäll, ett nedsänkt handfat, ett badkar i en alkov, bruna väggar, klinkergolv i porslin, grått golv och dusch med gångjärnsdörr

Vincent Ivicevic
Idéer för stora vintage en-suite badrum, med ett undermonterad handfat, luckor med infälld panel, vita skåp, marmorbänkskiva, ett platsbyggt badkar, en hörndusch, vit kakel, vita väggar, klinkergolv i keramik och grått golv
Idéer för stora vintage en-suite badrum, med ett undermonterad handfat, luckor med infälld panel, vita skåp, marmorbänkskiva, ett platsbyggt badkar, en hörndusch, vit kakel, vita väggar, klinkergolv i keramik och grått golv

The gray-blue matte glass tile mosaic and soft brown linear-striped porcelain tile of the master bathroom's spacious shower are illuminated by a skylight. The curbless shower includes a linear floor drain. The simple, clean geometric forms of the shower fittings include body spray jets and a handheld shower wand. © Jeffrey Totaro

This home was designed by Contour Interior Design, LLC-Nina Magon and Built by Capital Builders. This picture is the property of Contour Interior Design-Nina Magon

Here are a couple of examples of bathrooms at this project, which have a 'traditional' aesthetic. All tiling and panelling has been very carefully set-out so as to minimise cut joints.
Built-in storage and niches have been introduced, where appropriate, to provide discreet storage and additional interest.
Photographer: Nick Smith

Peaceful, seaside neutrals define the mood of this custom home in Bethesda. Mixing modern lines with classic style, this home boasts timeless elegance.
Photos by Angie Seckinger.

Baxter Imaging
Bild på ett funkis grå grått badrum, med en öppen dusch, med dusch som är öppen och grått golv
Bild på ett funkis grå grått badrum, med en öppen dusch, med dusch som är öppen och grått golv
138 755 foton på badrum, med blått golv och grått golv
13
