139 061 foton på badrum, med blått golv och grått golv
Sortera efter:
Budget
Sortera efter:Populärt i dag
281 - 300 av 139 061 foton
Artikel 1 av 3
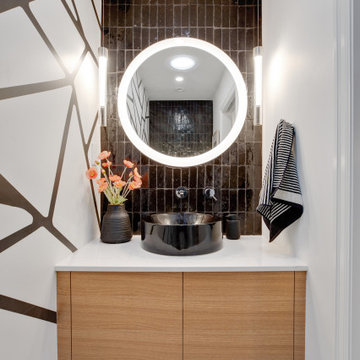
The wall in the powder bathroom was painted a geometric pattern for impact. A floating wood vanity, black tiled backsplash, and lit round mirror add to the look.

Idéer för mellanstora funkis vitt badrum med dusch, med släta luckor, skåp i mörkt trä, en kantlös dusch, en vägghängd toalettstol, grå kakel, porslinskakel, grå väggar, klinkergolv i porslin, ett väggmonterat handfat, bänkskiva i akrylsten, grått golv och dusch med duschdraperi

Our clients hired us to completely renovate and furnish their PEI home — and the results were transformative. Inspired by their natural views and love of entertaining, each space in this PEI home is distinctly original yet part of the collective whole.
We used color, patterns, and texture to invite personality into every room: the fish scale tile backsplash mosaic in the kitchen, the custom lighting installation in the dining room, the unique wallpapers in the pantry, powder room and mudroom, and the gorgeous natural stone surfaces in the primary bathroom and family room.
We also hand-designed several features in every room, from custom furnishings to storage benches and shelving to unique honeycomb-shaped bar shelves in the basement lounge.
The result is a home designed for relaxing, gathering, and enjoying the simple life as a couple.

Modern spa-like sanctuary filled with natural light, Walk in shower sharing space with a large soaking tub, black and white geometric tiled accent wall
Countertop & Slab splash: Pental Misterio
Floor Tile & Shower walls: Statements Comfort R White
Shower Accent tile: Statements Comfort C Grey Geo

The master ensuite uses a combination of timber panelling on the walls and stone tiling to create a warm, natural space.
Inspiration för mellanstora 50 tals en-suite badrum, med släta luckor, ett fristående badkar, en öppen dusch, en vägghängd toalettstol, grå kakel, kakelplattor, bruna väggar, kalkstensgolv, ett väggmonterat handfat, grått golv och dusch med gångjärnsdörr
Inspiration för mellanstora 50 tals en-suite badrum, med släta luckor, ett fristående badkar, en öppen dusch, en vägghängd toalettstol, grå kakel, kakelplattor, bruna väggar, kalkstensgolv, ett väggmonterat handfat, grått golv och dusch med gångjärnsdörr
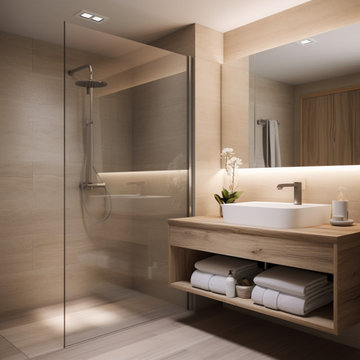
Inspiration för ett mellanstort tropiskt beige beige en-suite badrum, med släta luckor, skåp i ljust trä, en öppen dusch, en toalettstol med hel cisternkåpa, beige kakel, porslinskakel, beige väggar, klinkergolv i porslin, ett fristående handfat, träbänkskiva, grått golv och med dusch som är öppen
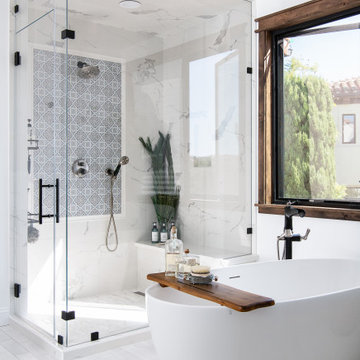
Featuring a Full Primary Bathroom Remodel in Newport Coast
Inspiration för ett stort funkis vit vitt en-suite badrum, med skåp i shakerstil, skåp i ljust trä, ett fristående badkar, en hörndusch, porslinskakel, vita väggar, klinkergolv i porslin, ett undermonterad handfat, bänkskiva i kvarts, grått golv och dusch med gångjärnsdörr
Inspiration för ett stort funkis vit vitt en-suite badrum, med skåp i shakerstil, skåp i ljust trä, ett fristående badkar, en hörndusch, porslinskakel, vita väggar, klinkergolv i porslin, ett undermonterad handfat, bänkskiva i kvarts, grått golv och dusch med gångjärnsdörr

Foto på ett stort funkis vit en-suite badrum, med svarta skåp, ett fristående badkar, en dubbeldusch, en vägghängd toalettstol, grå kakel, porslinskakel, grå väggar, klinkergolv i småsten, kaklad bänkskiva, grått golv och dusch med skjutdörr

This white bathroom has a white and grey tile floor and a white freestanding bathtub. A mini chandelier hangs on the ceiling, and silver and gold metal accents run throughout.

Inredning av ett modernt badrum, med skåp i ljust trä, en öppen dusch, en toalettstol med hel cisternkåpa, vit kakel, porslinskakel, vita väggar, klinkergolv i porslin, ett undermonterad handfat, bänkskiva i kvarts, blått golv och med dusch som är öppen
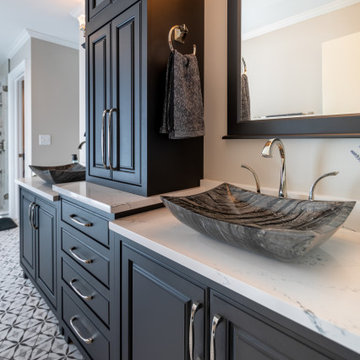
Customer converted a bedroom and closets into a new gorgeous master bathroom, laundry room and walk-in master closet. This master bathroom featured Wooden Black Marble Deep Zen sinks from Eden Bath.
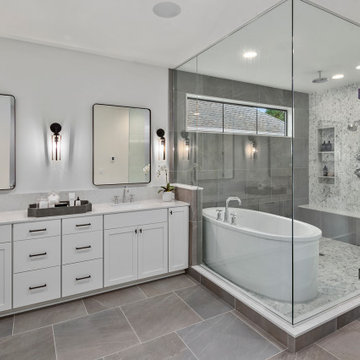
The Kensington's primary bathroom showcases a sleek and contemporary design. The black cabinet hardware adds a touch of elegance and contrasts nicely with the white cabinets, creating a stylish look. The black windows contribute to the modern aesthetic and allow natural light to fill the space. The bathroom features both an enclosed bath tub and a freestanding tub, providing options for relaxation. The nickel hardware adds a subtle touch of sophistication to the fixtures. A single light pendant illuminates the space, creating a warm and inviting ambiance. The shower head and shower niche offer convenience and functionality. A square mirror complements the overall design and provides a functional element for daily grooming. The wall tile adds texture and visual interest, enhancing the overall aesthetic of the bathroom. The combination of these features creates a luxurious and inviting space in The Kensington's primary bathroom.

Modern inredning av ett beige beige badrum, med släta luckor, skåp i ljust trä, ett fristående badkar, våtrum, grå kakel, ett fristående handfat, träbänkskiva och grått golv

Foto på ett maritimt beige badrum, med släta luckor, skåp i ljust trä, grön kakel, gröna väggar, ett fristående handfat, träbänkskiva och grått golv
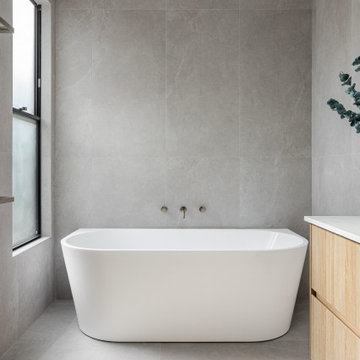
Idéer för mellanstora nordiska vitt en-suite badrum, med släta luckor, skåp i ljust trä, ett fristående badkar, en hörndusch, grå kakel, porslinskakel, grå väggar, klinkergolv i porslin, ett fristående handfat, bänkskiva i kvarts, grått golv och med dusch som är öppen

This transformation started with a builder grade bathroom and was expanded into a sauna wet room. With cedar walls and ceiling and a custom cedar bench, the sauna heats the space for a relaxing dry heat experience. The goal of this space was to create a sauna in the secondary bathroom and be as efficient as possible with the space. This bathroom transformed from a standard secondary bathroom to a ergonomic spa without impacting the functionality of the bedroom.
This project was super fun, we were working inside of a guest bedroom, to create a functional, yet expansive bathroom. We started with a standard bathroom layout and by building out into the large guest bedroom that was used as an office, we were able to create enough square footage in the bathroom without detracting from the bedroom aesthetics or function. We worked with the client on her specific requests and put all of the materials into a 3D design to visualize the new space.
Houzz Write Up: https://www.houzz.com/magazine/bathroom-of-the-week-stylish-spa-retreat-with-a-real-sauna-stsetivw-vs~168139419
The layout of the bathroom needed to change to incorporate the larger wet room/sauna. By expanding the room slightly it gave us the needed space to relocate the toilet, the vanity and the entrance to the bathroom allowing for the wet room to have the full length of the new space.
This bathroom includes a cedar sauna room that is incorporated inside of the shower, the custom cedar bench follows the curvature of the room's new layout and a window was added to allow the natural sunlight to come in from the bedroom. The aromatic properties of the cedar are delightful whether it's being used with the dry sauna heat and also when the shower is steaming the space. In the shower are matching porcelain, marble-look tiles, with architectural texture on the shower walls contrasting with the warm, smooth cedar boards. Also, by increasing the depth of the toilet wall, we were able to create useful towel storage without detracting from the room significantly.
This entire project and client was a joy to work with.

Our clients wanted to add on to their 1950's ranch house, but weren't sure whether to go up or out. We convinced them to go out, adding a Primary Suite addition with bathroom, walk-in closet, and spacious Bedroom with vaulted ceiling. To connect the addition with the main house, we provided plenty of light and a built-in bookshelf with detailed pendant at the end of the hall. The clients' style was decidedly peaceful, so we created a wet-room with green glass tile, a door to a small private garden, and a large fir slider door from the bedroom to a spacious deck. We also used Yakisugi siding on the exterior, adding depth and warmth to the addition. Our clients love using the tub while looking out on their private paradise!
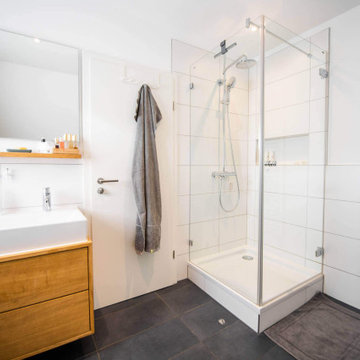
Foto på ett mellanstort funkis brun badrum med dusch, med släta luckor, skåp i mellenmörkt trä, ett platsbyggt badkar, en hörndusch, en vägghängd toalettstol, vit kakel, cementkakel, vita väggar, cementgolv, ett fristående handfat, träbänkskiva, grått golv och dusch med gångjärnsdörr
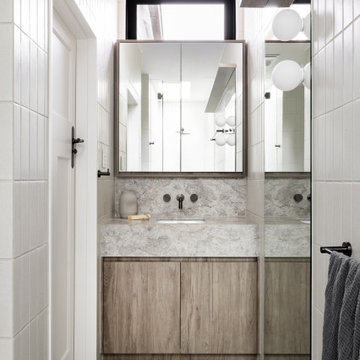
Foto på ett funkis grå badrum, med släta luckor, skåp i ljust trä, ett undermonterad handfat och grått golv

Idéer för att renovera ett funkis vit vitt badrum, med släta luckor, svarta skåp, grå kakel, grå väggar, ett undermonterad handfat och grått golv
139 061 foton på badrum, med blått golv och grått golv
15
