2 862 foton på badrum, med bruna skåp och en dusch/badkar-kombination
Sortera efter:
Budget
Sortera efter:Populärt i dag
181 - 200 av 2 862 foton
Artikel 1 av 3
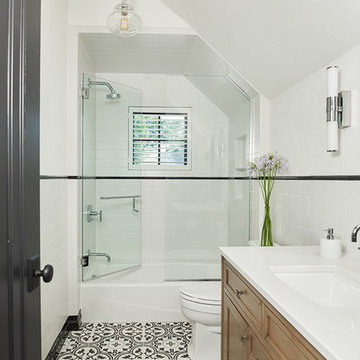
Exempel på ett klassiskt vit vitt badrum, med bruna skåp, ett platsbyggt badkar, en dusch/badkar-kombination, en toalettstol med separat cisternkåpa, vit kakel, tunnelbanekakel, vita väggar, ett undermonterad handfat, flerfärgat golv och dusch med gångjärnsdörr

Modern inredning av ett litet flerfärgad flerfärgat badrum, med släta luckor, bruna skåp, en dusch/badkar-kombination, grå kakel, cementkakel, grå väggar, betonggolv, ett integrerad handfat, marmorbänkskiva, grått golv och dusch med gångjärnsdörr
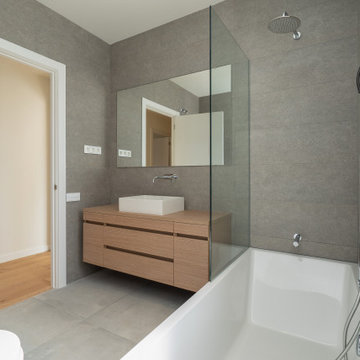
Modern inredning av ett mellanstort brun brunt badrum med dusch, med luckor med infälld panel, bruna skåp, ett badkar i en alkov, en dusch/badkar-kombination, en vägghängd toalettstol, grå kakel, keramikplattor, grå väggar, klinkergolv i keramik, ett fristående handfat, träbänkskiva, grått golv och med dusch som är öppen
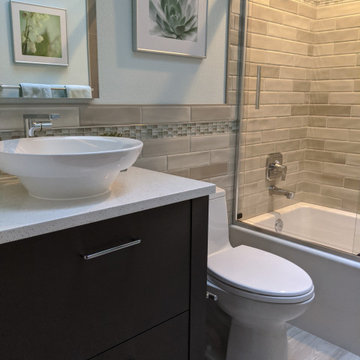
The main bath was the last project after finishing this home's bamboo kitchen and master bathroom.
While the layout stayed the same, we were able to bring more storage into the space with a new vanity cabinet, and a medicine cabinet mirror. We removed the shower and surround and placed a more modern tub with a glass shower door to make the space more open.
The mosaic green tile was what inspired the feel of the whole room, complementing the soft brown and tan tiles. The green accent is found throughout the room including the wall paint, accessories, and even the countertop.
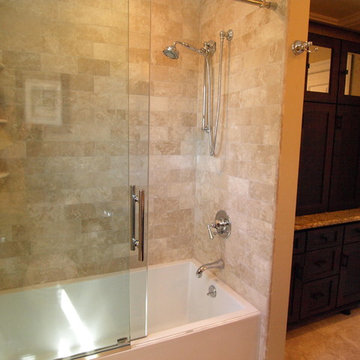
Behind the clear sliding glass door is beautiful travertine subway tile turning the shower into a natural stone rejuvenating space. Travertine corner shelves fit beautifully without drawing attention and blending right in while also providing plenty of shelf space.
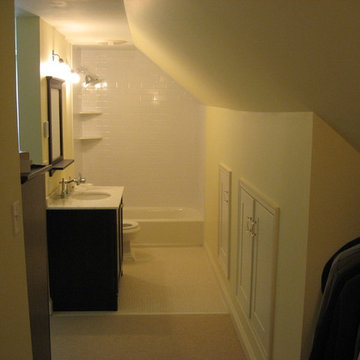
Daniel Muonio
Inspiration för små klassiska badrum med dusch, med skåp i shakerstil, bruna skåp, ett badkar i en alkov, en dusch/badkar-kombination, en toalettstol med separat cisternkåpa, vit kakel, tunnelbanekakel, orange väggar, klinkergolv i keramik, ett undermonterad handfat och granitbänkskiva
Inspiration för små klassiska badrum med dusch, med skåp i shakerstil, bruna skåp, ett badkar i en alkov, en dusch/badkar-kombination, en toalettstol med separat cisternkåpa, vit kakel, tunnelbanekakel, orange väggar, klinkergolv i keramik, ett undermonterad handfat och granitbänkskiva
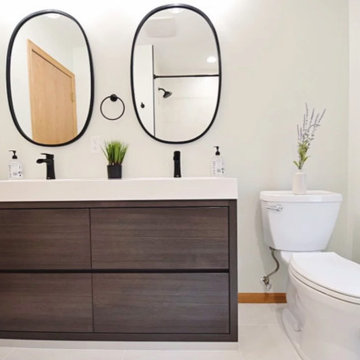
This main floor bathroom needed some work! The bathroom was the only one upstairs for a family of 5 so getting a double vanity was a must. However, they needed this remodel done quickly and cost effectively as they new they had outgrown their home.

This is the remodel of a hall bathroom with mid-century modern details done in a modern flair. This hall bathroom maintains the feel of this 1920's home with the subway tile, living brass finish faucets, classic white fixtures and period lighting.

Stained concrete floors, custom vanity with concrete counter tops, and white subway tile shower.
Idéer för ett stort lantligt grå badrum med dusch, med bruna skåp, ett badkar i en alkov, en dusch/badkar-kombination, en toalettstol med hel cisternkåpa, flerfärgad kakel, glaskakel, blå väggar, betonggolv, ett fristående handfat, bänkskiva i betong, brunt golv och dusch med duschdraperi
Idéer för ett stort lantligt grå badrum med dusch, med bruna skåp, ett badkar i en alkov, en dusch/badkar-kombination, en toalettstol med hel cisternkåpa, flerfärgad kakel, glaskakel, blå väggar, betonggolv, ett fristående handfat, bänkskiva i betong, brunt golv och dusch med duschdraperi
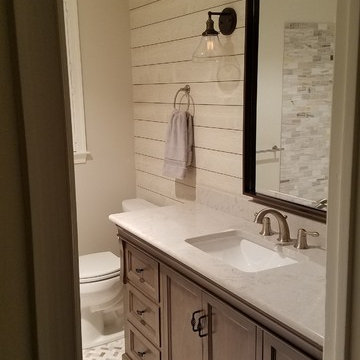
Finished - Ship lap accent wall with marble tiled floor.
Rustik inredning av ett mellanstort badrum med dusch, med grå väggar, ett undermonterad handfat, luckor med infälld panel, ett badkar i en alkov, en dusch/badkar-kombination, en toalettstol med separat cisternkåpa, stenkakel och bruna skåp
Rustik inredning av ett mellanstort badrum med dusch, med grå väggar, ett undermonterad handfat, luckor med infälld panel, ett badkar i en alkov, en dusch/badkar-kombination, en toalettstol med separat cisternkåpa, stenkakel och bruna skåp
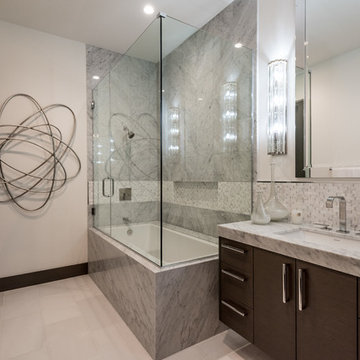
Secondary Master Bedroom / Guest Bathroom
Exempel på ett mellanstort modernt grå grått badrum med dusch, med släta luckor, bruna skåp, ett badkar i en alkov, en dusch/badkar-kombination, grå kakel, marmorkakel, vita väggar, klinkergolv i keramik, ett undermonterad handfat, marmorbänkskiva, vitt golv och dusch med gångjärnsdörr
Exempel på ett mellanstort modernt grå grått badrum med dusch, med släta luckor, bruna skåp, ett badkar i en alkov, en dusch/badkar-kombination, grå kakel, marmorkakel, vita väggar, klinkergolv i keramik, ett undermonterad handfat, marmorbänkskiva, vitt golv och dusch med gångjärnsdörr
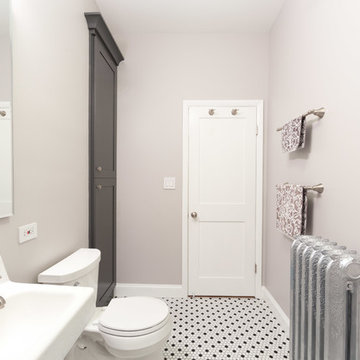
This bathroom renovation kept the vintage ambiance while incorporating a few contemporary finishes. We replaced the pedestal sink with a contemporary square, wall mounted sink & faucet, repainted the radiator in a glamorous silver color, installed octagon-designed floor tiles, new subway tile, designed a sleek medicine cabinet, and installed two shower shelves that were safe and out of reach from the client’s children.
Home located in Edgewater, Chicago. Designed by Chi Renovation & Design who serve Chicago and it's surrounding suburbs, with an emphasis on the North Side and North Shore. You'll find their work from the Loop through Lincoln Park, Skokie, Wilmette, and all of the way up to Lake Forest.
For more about Chi Renovation & Design, click here: https://www.chirenovation.com/
To learn more about this project, click here: https://www.chirenovation.com/portfolio/vintage-bathrooms-renovation/
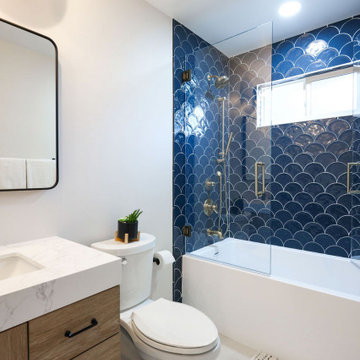
Welcome to the epitome of modern elegance - a contemporary guest home remodel that seamlessly blends luxury, style, and functionality. Our latest project showcases a masterful transformation, featuring a captivating palette of design elements that redefine sophistication.
The walls of the bathroom have been adorned with turquoise fish scale wall tiles, creating a visually stunning focal point. The intricate pattern and vibrant hue of the tiles evoke a sense of underwater tranquility, transforming the space into a sanctuary of relaxation.
**Drop-In Tub:**
A centerpiece of indulgence, the drop-in tub invites you to immerse yourself in a world of serenity. Its sleek design and comfortable contours redefine the bathing experience, offering a perfect balance between modern aesthetics and timeless comfort. Get ready to unwind in the embrace of luxury.
**Brass Fixtures:**
Elevating the entire space are the exquisite brass fixtures that add a touch of opulence to every corner. The fixtures, with their warm and lustrous finish, complement the turquoise tiles beautifully, creating a harmonious symphony of colors and textures. The choice of brass introduces a timeless and sophisticated element to the contemporary design.
**Retail Vanity:**
Completing the ensemble is a meticulously selected retail vanity that seamlessly combines functionality with style. The vanity not only serves as a practical storage solution but also contributes to the overall aesthetic with its clean lines and modern design. Its contrasting elements add depth to the space, creating a perfect balance of form and function.
In conclusion, this contemporary guest home remodel is a testament to the art of thoughtful design. The turquoise fish scale wall tile, drop-in tub, brass fixtures, and retail vanity come together to create an oasis of luxury and sophistication. Step into a world where every detail has been carefully curated to provide a truly exceptional and memorable experience. Welcome to a space where modernity meets indulgence, and comfort meets style.
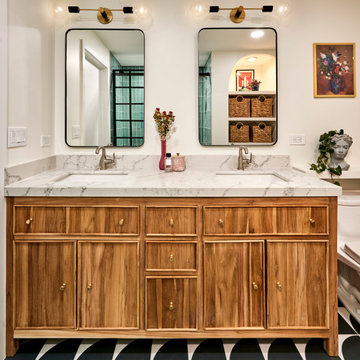
The client wanted a bigger shower, so we changed the existing floor plan and made there small tiny shower into an arched and more usable open storage closet concept, while opting for a combo shower/tub area. We incorporated art deco features and arches as you see in the floor tile, shower niche, and overall shape of the new open closet.
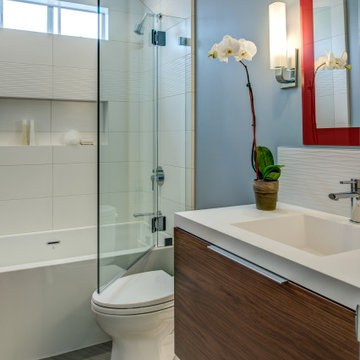
Inspiration för ett mellanstort orientaliskt vit vitt badrum, med släta luckor, bruna skåp, ett badkar i en alkov, en dusch/badkar-kombination, en toalettstol med separat cisternkåpa, vit kakel, keramikplattor, blå väggar, klinkergolv i porslin, ett integrerad handfat, bänkskiva i akrylsten, grått golv och med dusch som är öppen
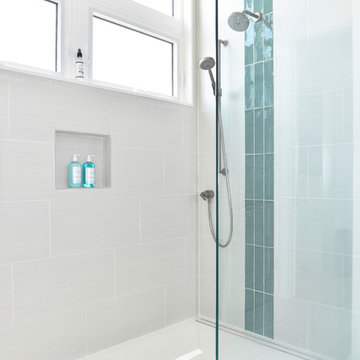
Idéer för mellanstora maritima vitt badrum, med släta luckor, bruna skåp, ett badkar i en alkov, en dusch/badkar-kombination, en toalettstol med hel cisternkåpa, blå kakel, keramikplattor, blå väggar, klinkergolv i porslin, ett undermonterad handfat, marmorbänkskiva, grått golv och med dusch som är öppen
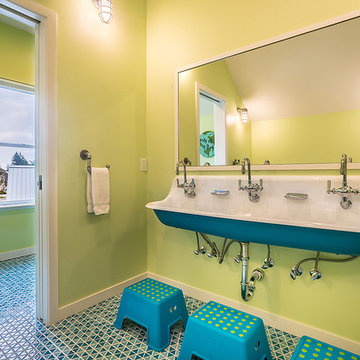
A custom vacation home by Grouparchitect and Hughes Construction. Photographer credit: © 2018 AMF Photography.
Maritim inredning av ett stort grå grått badrum för barn, med släta luckor, bruna skåp, ett badkar i en alkov, en dusch/badkar-kombination, en toalettstol med hel cisternkåpa, vit kakel, keramikplattor, gula väggar, ett väggmonterat handfat, bänkskiva i kvarts, blått golv, dusch med duschdraperi och klinkergolv i keramik
Maritim inredning av ett stort grå grått badrum för barn, med släta luckor, bruna skåp, ett badkar i en alkov, en dusch/badkar-kombination, en toalettstol med hel cisternkåpa, vit kakel, keramikplattor, gula väggar, ett väggmonterat handfat, bänkskiva i kvarts, blått golv, dusch med duschdraperi och klinkergolv i keramik
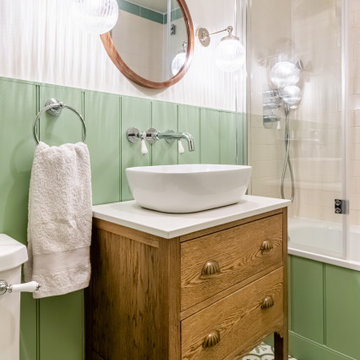
This bathroom layout was changed to make better use of the compact space. Panelling was added to the walls and the old towel rail was kept. A vintage-style vanity unit was sourced with complimentary wall mirror and new wall lighting added.
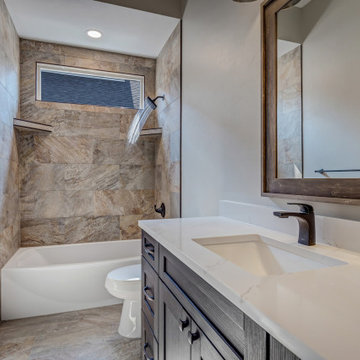
Idéer för ett mellanstort modernt vit badrum för barn, med luckor med infälld panel, bruna skåp, ett badkar i en alkov, en dusch/badkar-kombination, en toalettstol med separat cisternkåpa, grå väggar, klinkergolv i keramik, ett undermonterad handfat, bänkskiva i kvarts, flerfärgat golv och dusch med duschdraperi
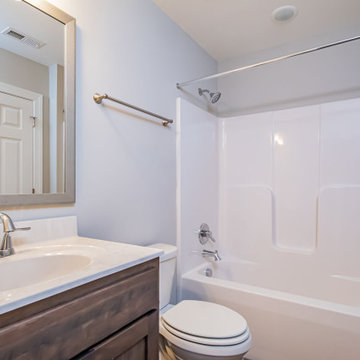
Extraordinary renovation of this waterfront retreat on Lake Cherokee! Situated on almost 1 acre and over 300 feet of coveted water frontage in a quiet cul-de-sac in Huguenot Farms, this 3 bedroom 3 bath home boasts stunning views of the lake as soon as you walk into the foyer. To the left is the dining room that connects to the kitchen and leads into a private office through a pocket door. The well-appointed kitchen has granite countertops, stainless steel Frigidaire appliances, two-toned cabinetry, an 8’ x 4’ island with farmhouse sink and view overlooking the lake and unique bar area with floating shelves and beverage cooler. Spacious pantry is accessed through another pocket door. Open kitchen flows into the family room, boasting abundant natural light and spectacular views of the water. Beautiful gray-stained hardwood floors lead down the hall to the owner’s suite (also with a great view of the lake), featuring granite countertops, water closet and oversized, frameless shower. Laundry room and 2 nicely-sized bedrooms that share a full bath with dual vanity finish off the main floor. Head downstairs to the huge rec/game room with wood-burning fireplace and two sets of double, full-lite doors that lead out to the lake. Off of the rec room is a study/office or fourth bedroom with full bath and walk-in closet, unfinished storage area with keyless entry and large, attached garage with potential workshop area.
2 862 foton på badrum, med bruna skåp och en dusch/badkar-kombination
10
