2 856 foton på badrum, med bruna skåp och en dusch/badkar-kombination
Sortera efter:
Budget
Sortera efter:Populärt i dag
81 - 100 av 2 856 foton
Artikel 1 av 3

The design of this remodel of a small two-level residence in Noe Valley reflects the owner's passion for Japanese architecture. Having decided to completely gut the interior partitions, we devised a better-arranged floor plan with traditional Japanese features, including a sunken floor pit for dining and a vocabulary of natural wood trim and casework. Vertical grain Douglas Fir takes the place of Hinoki wood traditionally used in Japan. Natural wood flooring, soft green granite and green glass backsplashes in the kitchen further develop the desired Zen aesthetic. A wall to wall window above the sunken bath/shower creates a connection to the outdoors. Privacy is provided through the use of switchable glass, which goes from opaque to clear with a flick of a switch. We used in-floor heating to eliminate the noise associated with forced-air systems.
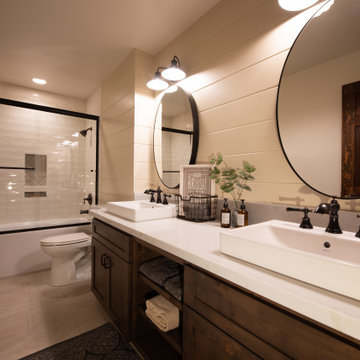
This bathroom is the perfect combination of rustic, modern and farmhouse feel. Plus a perfect combo of light and dark with beige, warm wood, and black accents.

The main bath was the last project after finishing this home's bamboo kitchen and master bathroom.
While the layout stayed the same, we were able to bring more storage into the space with a new vanity cabinet, and a medicine cabinet mirror. We removed the shower and surround and placed a more modern tub with a glass shower door to make the space more open.
The mosaic green tile was what inspired the feel of the whole room, complementing the soft brown and tan tiles. The green accent is found throughout the room including the wall paint, accessories, and even the countertop.

Idéer för ett litet 60 tals vit en-suite badrum, med skåp i shakerstil, bruna skåp, ett badkar med tassar, en dusch/badkar-kombination, en toalettstol med separat cisternkåpa, grå kakel, porslinskakel, grå väggar, marmorgolv, ett integrerad handfat, marmorbänkskiva, vitt golv och dusch med duschdraperi

this modern bathroom leaves nothing to be desired. while tub-shower solutions were often considered dated, this renovated home spa begs to differ. every inch of available space was cleverly used to create the ultimate luxury. floor-to-ceiling windows and allow for an abundance of natural light, the hidden cistern makes the toilet more unassuming, while the cabinet with dark timber offsets the black chrome appliances. marble tiles compliment this modern marvel of a bathroom.
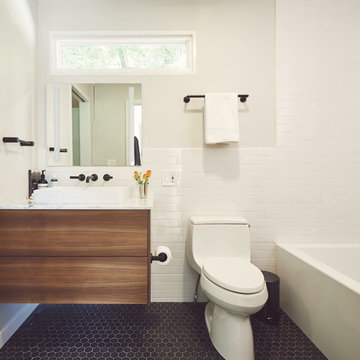
Custom remodel of a guest bathroom. Pocket door and window were added for more light and access to a washer and dryer that used to all be in one room.
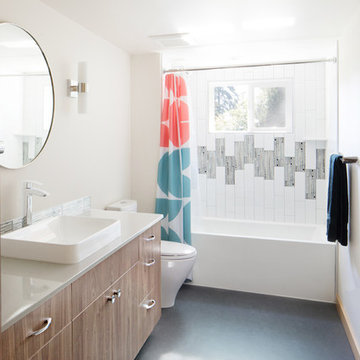
Warm and bright bathroom.
-photos by Poppi Photography
Foto på ett 60 tals vit badrum, med släta luckor, bruna skåp, ett badkar i en alkov, en dusch/badkar-kombination, svart och vit kakel, vita väggar, ett fristående handfat, grått golv och dusch med duschdraperi
Foto på ett 60 tals vit badrum, med släta luckor, bruna skåp, ett badkar i en alkov, en dusch/badkar-kombination, svart och vit kakel, vita väggar, ett fristående handfat, grått golv och dusch med duschdraperi
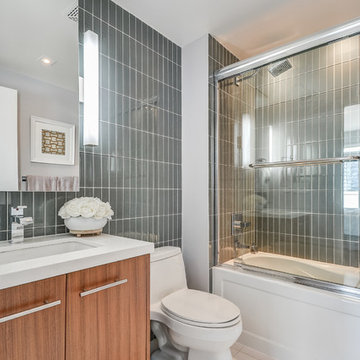
Exempel på ett mellanstort klassiskt vit vitt badrum för barn, med släta luckor, bruna skåp, ett badkar i en alkov, en dusch/badkar-kombination, en toalettstol med separat cisternkåpa, grön kakel, tunnelbanekakel, grå väggar, klinkergolv i keramik, ett undermonterad handfat, bänkskiva i kvartsit, vitt golv och dusch med skjutdörr

Inspiration för ett mellanstort lantligt badrum för barn, med släta luckor, bruna skåp, en dusch/badkar-kombination, en toalettstol med hel cisternkåpa, vit kakel, tunnelbanekakel, vita väggar, mosaikgolv, ett undermonterad handfat, bänkskiva i kvarts, vitt golv, dusch med skjutdörr och ett badkar i en alkov

Between the views out all the windows and my clients great art collection there is a lot to see. We just updated a house that already had good bones but it needed to fit his eclectic taste which I think we were successful at.
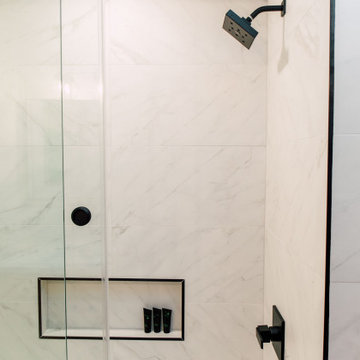
Bild på ett litet retro vit vitt badrum, med släta luckor, bruna skåp, ett badkar i en alkov, en dusch/badkar-kombination, en toalettstol med separat cisternkåpa, vit kakel, porslinskakel, vita väggar, klinkergolv i keramik, ett undermonterad handfat, bänkskiva i kvarts, svart golv och dusch med skjutdörr

Cozy hallway bathroom with subway tiles on the walls and penny tiles on the floor.
Exempel på ett mellanstort modernt vit vitt badrum för barn, med svart och vit kakel, bänkskiva i kvartsit, möbel-liknande, bruna skåp, ett platsbyggt badkar, en dusch/badkar-kombination, keramikplattor, vita väggar, klinkergolv i keramik, vitt golv och med dusch som är öppen
Exempel på ett mellanstort modernt vit vitt badrum för barn, med svart och vit kakel, bänkskiva i kvartsit, möbel-liknande, bruna skåp, ett platsbyggt badkar, en dusch/badkar-kombination, keramikplattor, vita väggar, klinkergolv i keramik, vitt golv och med dusch som är öppen

This bathroom renovation kept the vintage ambiance while incorporating a few contemporary finishes. We replaced the pedestal sink with a contemporary square, wall mounted sink & faucet, repainted the radiator in a glamorous silver color, installed octagon-designed floor tiles, new subway tile, designed a sleek medicine cabinet, and installed two shower shelves that were safe and out of reach from the client’s children.
Home located in Edgewater, Chicago. Designed by Chi Renovation & Design who serve Chicago and it's surrounding suburbs, with an emphasis on the North Side and North Shore. You'll find their work from the Loop through Lincoln Park, Skokie, Wilmette, and all of the way up to Lake Forest.
For more about Chi Renovation & Design, click here: https://www.chirenovation.com/
To learn more about this project, click here: https://www.chirenovation.com/portfolio/vintage-bathrooms-renovation/

In this guest bathroom, the combination of stone and wood creates a modern yet inviting space. A free standing vanity with wood cabinets and a marble pedestal sink with coordinating mirror compliment the stone floor and marble wall tiles.
Photos by Amy Bartlam.

This master bath is characterized by a harmonious marriage of materials, where the warmth of wood grain tiles on the walls complements the cool elegance of the porcelain floor tile. The bathroom's design articulates a clean, modern aesthetic punctuated by high-end finishes and a cohesive color palette
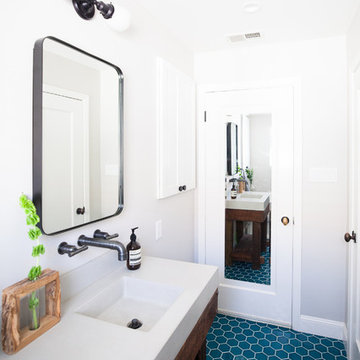
A sea of blue hexagon tile from Fireclay Tile takes this bathroom from simple to statement-worthy. Sample handmade blue tile at FireclayTile.com.
FIRECLAY TILE SHOWN
4" Hexagon Tiles in Adriatic Sea
DESIGN
Humble Design Company
PHOTOS
Heidi Lancaster
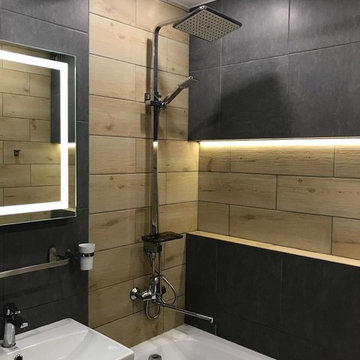
Idéer för att renovera ett litet funkis en-suite badrum, med släta luckor, bruna skåp, ett badkar i en alkov, en dusch/badkar-kombination, porslinskakel, svarta väggar, klinkergolv i porslin, ett nedsänkt handfat, svart golv och dusch med duschdraperi
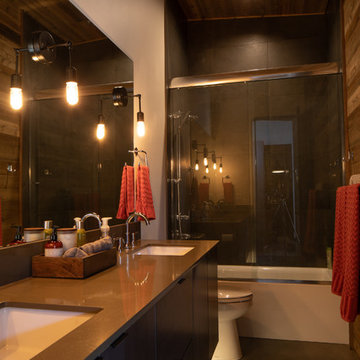
Inredning av ett mellanstort brun brunt badrum med dusch, med släta luckor, bruna skåp, ett badkar i en alkov, en dusch/badkar-kombination, en toalettstol med hel cisternkåpa, brun kakel, porslinskakel, vita väggar, betonggolv, ett undermonterad handfat, bänkskiva i akrylsten, grått golv och dusch med skjutdörr
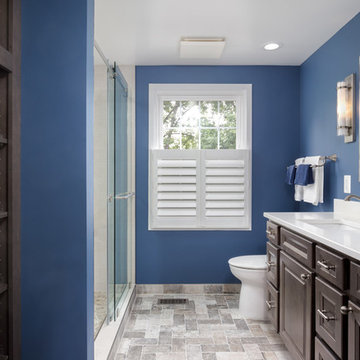
Graves Design & Remodeling, LLC
Exempel på ett mellanstort modernt grå grått badrum, med luckor med profilerade fronter, bruna skåp, ett platsbyggt badkar, en dusch/badkar-kombination, en toalettstol med separat cisternkåpa, vit kakel, keramikplattor, grå väggar, klinkergolv i keramik, ett undermonterad handfat, granitbänkskiva, grått golv och dusch med duschdraperi
Exempel på ett mellanstort modernt grå grått badrum, med luckor med profilerade fronter, bruna skåp, ett platsbyggt badkar, en dusch/badkar-kombination, en toalettstol med separat cisternkåpa, vit kakel, keramikplattor, grå väggar, klinkergolv i keramik, ett undermonterad handfat, granitbänkskiva, grått golv och dusch med duschdraperi
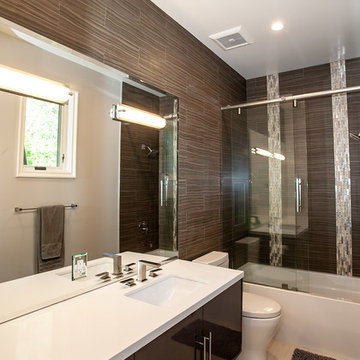
Alon Toker
Idéer för att renovera ett mellanstort medelhavsstil vit vitt badrum för barn, med släta luckor, bruna skåp, ett fristående badkar, en dusch/badkar-kombination, en toalettstol med separat cisternkåpa, brun kakel, keramikplattor, bruna väggar, klinkergolv i keramik, ett undermonterad handfat, bänkskiva i akrylsten, beiget golv och dusch med skjutdörr
Idéer för att renovera ett mellanstort medelhavsstil vit vitt badrum för barn, med släta luckor, bruna skåp, ett fristående badkar, en dusch/badkar-kombination, en toalettstol med separat cisternkåpa, brun kakel, keramikplattor, bruna väggar, klinkergolv i keramik, ett undermonterad handfat, bänkskiva i akrylsten, beiget golv och dusch med skjutdörr
2 856 foton på badrum, med bruna skåp och en dusch/badkar-kombination
5
