5 174 foton på badrum, med bruna skåp och en hörndusch
Sortera efter:
Budget
Sortera efter:Populärt i dag
41 - 60 av 5 174 foton
Artikel 1 av 3
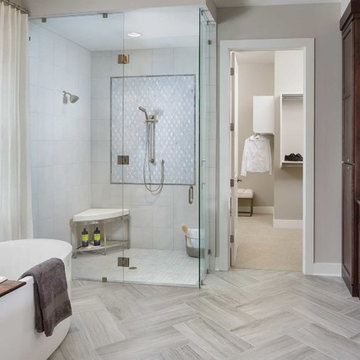
Master Bathroom
Idéer för att renovera ett mellanstort maritimt svart svart badrum, med skåp i shakerstil, bruna skåp, ett fristående badkar, en hörndusch, en toalettstol med hel cisternkåpa, vit kakel, ett nedsänkt handfat, granitbänkskiva och dusch med gångjärnsdörr
Idéer för att renovera ett mellanstort maritimt svart svart badrum, med skåp i shakerstil, bruna skåp, ett fristående badkar, en hörndusch, en toalettstol med hel cisternkåpa, vit kakel, ett nedsänkt handfat, granitbänkskiva och dusch med gångjärnsdörr
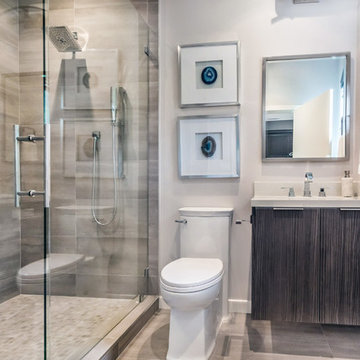
Bild på ett stort funkis en-suite badrum, med släta luckor, bruna skåp, ett fristående badkar, en hörndusch, en toalettstol med separat cisternkåpa, grå kakel, porslinskakel, grå väggar, klinkergolv i porslin, ett undermonterad handfat, bänkskiva i kvarts, grått golv och dusch med gångjärnsdörr
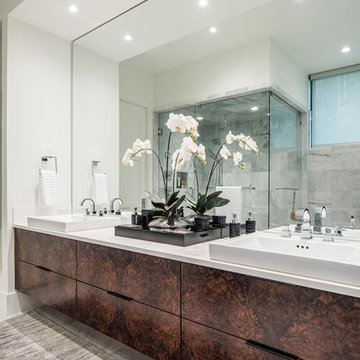
Rich burl floating vanity contrasts against cararra marble flooring and wall tile. Accents of gray and black mix perfectly with the chrome plumbing fixtures.
Stephen Allen Photography
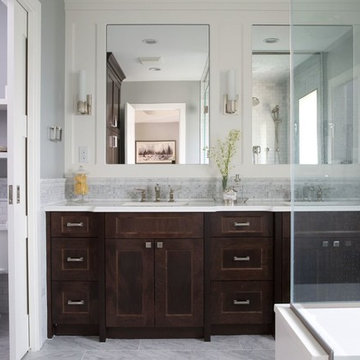
Exempel på ett stort modernt en-suite badrum, med skåp i shakerstil, bruna skåp, en hörndusch, grå kakel, tunnelbanekakel, grå väggar, marmorgolv, ett undermonterad handfat och bänkskiva i kvarts
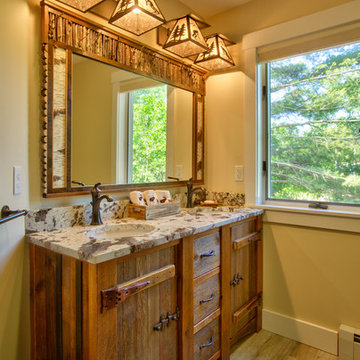
Complete Bathroom Renovation with Porcelain Plank Tile Floor, Custom Antique Barn Board Vanity with Granite Top. Custom Adirondack Mirror and Custom Iron and White MIca Skier Themed Lighting
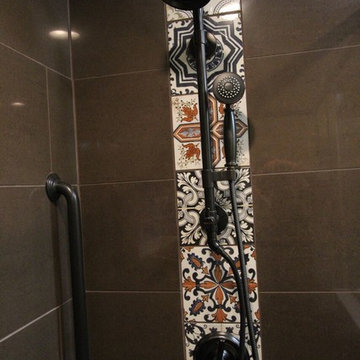
Foto på ett mellanstort medelhavsstil badrum, med luckor med infälld panel, bruna skåp, en hörndusch, en toalettstol med separat cisternkåpa, brun kakel, keramikplattor, grå väggar, klinkergolv i keramik, ett undermonterad handfat och bänkskiva i kvarts
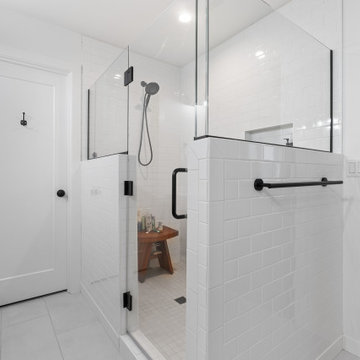
Clean White shower - Shower soap niche
Foto på ett stort lantligt vit en-suite badrum, med skåp i shakerstil, bruna skåp, en hörndusch, en toalettstol med separat cisternkåpa, vita väggar, klinkergolv i porslin, ett undermonterad handfat, kaklad bänkskiva, vitt golv och dusch med gångjärnsdörr
Foto på ett stort lantligt vit en-suite badrum, med skåp i shakerstil, bruna skåp, en hörndusch, en toalettstol med separat cisternkåpa, vita väggar, klinkergolv i porslin, ett undermonterad handfat, kaklad bänkskiva, vitt golv och dusch med gångjärnsdörr

Bathroom with oak vanity and nice walk-in shower.
Inspiration för små klassiska brunt badrum med dusch, med möbel-liknande, bruna skåp, en hörndusch, en toalettstol med separat cisternkåpa, vit kakel, porslinskakel, grå väggar, cementgolv, ett fristående handfat, träbänkskiva, grått golv och dusch med gångjärnsdörr
Inspiration för små klassiska brunt badrum med dusch, med möbel-liknande, bruna skåp, en hörndusch, en toalettstol med separat cisternkåpa, vit kakel, porslinskakel, grå väggar, cementgolv, ett fristående handfat, träbänkskiva, grått golv och dusch med gångjärnsdörr

New Bath with all new fixtures and large shower area!
Bild på ett vintage flerfärgad flerfärgat en-suite badrum, med skåp i shakerstil, bruna skåp, ett platsbyggt badkar, en toalettstol med separat cisternkåpa, flerfärgad kakel, keramikplattor, grå väggar, ett undermonterad handfat, granitbänkskiva, flerfärgat golv, dusch med gångjärnsdörr, en hörndusch och klinkergolv i keramik
Bild på ett vintage flerfärgad flerfärgat en-suite badrum, med skåp i shakerstil, bruna skåp, ett platsbyggt badkar, en toalettstol med separat cisternkåpa, flerfärgad kakel, keramikplattor, grå väggar, ett undermonterad handfat, granitbänkskiva, flerfärgat golv, dusch med gångjärnsdörr, en hörndusch och klinkergolv i keramik

Exempel på ett mellanstort klassiskt vit vitt en-suite badrum, med skåp i shakerstil, bruna skåp, en hörndusch, en toalettstol med hel cisternkåpa, blå kakel, glaskakel, vita väggar, klinkergolv i porslin, ett undermonterad handfat, bänkskiva i kvartsit, grått golv och dusch med gångjärnsdörr

We removed the long wall of mirrors and moved the tub into the empty space at the left end of the vanity. We replaced the carpet with a beautiful and durable Luxury Vinyl Plank. We simply refaced the double vanity with a shaker style.

Asiatisk inredning av ett mellanstort grå grått en-suite badrum, med luckor med infälld panel, bruna skåp, en hörndusch, en toalettstol med separat cisternkåpa, beige kakel, keramikplattor, beige väggar, klinkergolv i keramik, ett nedsänkt handfat, bänkskiva i kvartsit, flerfärgat golv och dusch med gångjärnsdörr

After reviving their kitchen, this couple was ready to tackle the master bathroom by getting rid of some Venetian plaster and a built in tub, removing fur downs and a bulky shower surround, and just making the entire space feel lighter, brighter, and bringing into a more mid-century style space.
The cabinet is a freestanding furniture piece that we allowed the homeowner to purchase themselves to save a little bit on cost, and it came with prefabricated with a counter and undermount sinks. We installed 2 floating shelves in walnut above the commode to match the vanity piece.
The faucets are Hansgrohe Talis S widespread in chrome, and the tub filler is from the same collection. The shower control, also from Hansgrohe, is the Ecostat S Pressure Balance with a Croma SAM Set Plus shower head set.
The gorgeous freestanding soaking tub if from Jason - the Forma collection. The commode is a Toto Drake II two-piece, elongated.
Tile was really fun to play with in this space so there is a pretty good mix. The floor tile is from Daltile in their Fabric Art Modern Textile in white. We kept is fairly simple on the vanity back wall, shower walls and tub surround walls with an Interceramic IC Brites White in their wall tile collection. A 1" hex on the shower floor is from Daltile - the Keystones collection. The accent tiles were very fun to choose and we settled on Daltile Natural Hues - Paprika in the shower, and Jade by the tub.
The wall color was updated to a neutral Gray Screen from Sherwin Williams, with Extra White as the ceiling color.
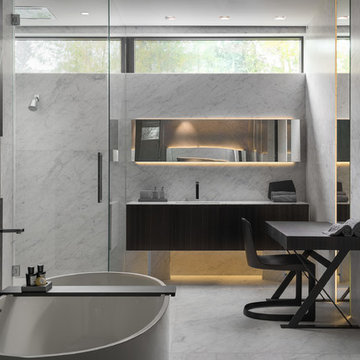
Third Act Media
Bild på ett stort funkis vit vitt en-suite badrum, med släta luckor, bruna skåp, ett fristående badkar, en hörndusch, vita väggar, marmorgolv, ett undermonterad handfat, vitt golv och dusch med gångjärnsdörr
Bild på ett stort funkis vit vitt en-suite badrum, med släta luckor, bruna skåp, ett fristående badkar, en hörndusch, vita väggar, marmorgolv, ett undermonterad handfat, vitt golv och dusch med gångjärnsdörr
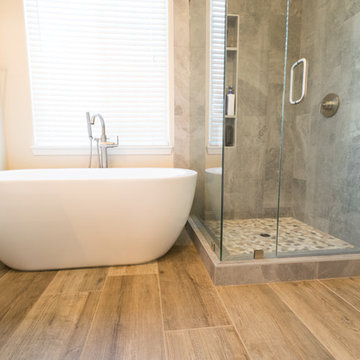
Allenhaus Productions
Inspiration för ett mellanstort rustikt vit vitt en-suite badrum, med luckor med upphöjd panel, bruna skåp, ett fristående badkar, en hörndusch, grå kakel, keramikplattor, beige väggar, klinkergolv i porslin, ett undermonterad handfat, brunt golv och dusch med gångjärnsdörr
Inspiration för ett mellanstort rustikt vit vitt en-suite badrum, med luckor med upphöjd panel, bruna skåp, ett fristående badkar, en hörndusch, grå kakel, keramikplattor, beige väggar, klinkergolv i porslin, ett undermonterad handfat, brunt golv och dusch med gångjärnsdörr
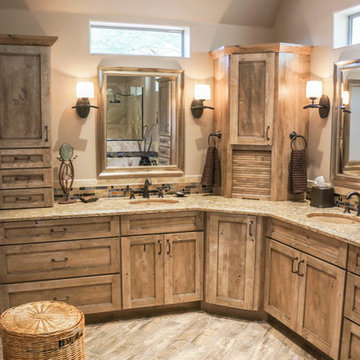
Warm and Welcoming Country-Style Master Bathroom.
Idéer för att renovera ett mellanstort rustikt en-suite badrum, med bruna skåp, ett badkar med tassar, en hörndusch, en toalettstol med separat cisternkåpa, beige kakel, beige väggar, ett nedsänkt handfat, bänkskiva i kvartsit, beiget golv och med dusch som är öppen
Idéer för att renovera ett mellanstort rustikt en-suite badrum, med bruna skåp, ett badkar med tassar, en hörndusch, en toalettstol med separat cisternkåpa, beige kakel, beige väggar, ett nedsänkt handfat, bänkskiva i kvartsit, beiget golv och med dusch som är öppen
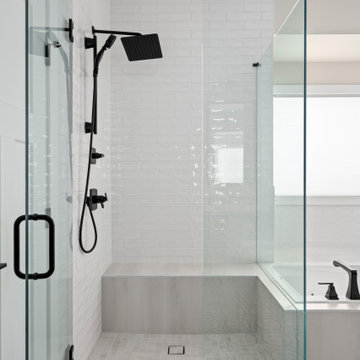
Inspiration för stora klassiska vitt en-suite badrum, med luckor med upphöjd panel, bruna skåp, ett platsbyggt badkar, en hörndusch, en toalettstol med separat cisternkåpa, vit kakel, keramikplattor, beige väggar, klinkergolv i keramik, ett undermonterad handfat, bänkskiva i kvartsit, flerfärgat golv och dusch med gångjärnsdörr
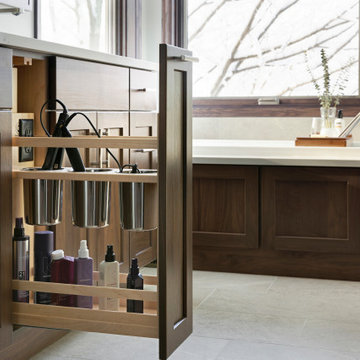
This Master Bathroom was outdated in appearance and although the size of the room was sufficient, the space felt crowded. The toilet location was undesirable, the shower was cramped and the bathroom floor was cold to stand on. The client wanted a new configuration that would eliminate the corner tub, but still have a bathtub in the room, plus a larger shower and more privacy to the toilet area. The 1980’s look needed to be replaced with a clean, contemporary look.
A new room layout created a more functional space. A separated space was achieved for the toilet by relocating it and adding a cabinet and custom hanging pipe shelf above for privacy.
By adding a double sink vanity, we gained valuable floor space to still have a soaking tub and larger shower. In-floor heat keeps the room cozy and warm all year long. The entry door was replaced with a pocket door to keep the area in front of the vanity unobstructed. The cabinet next to the toilet has sliding doors and adds storage for towels and toiletries and the vanity has a pull-out hair station. Rich, walnut cabinetry is accented nicely with the soft, blue/green color palette of the tiles and wall color. New window shades that can be lifted from the bottom or top are ideal if they want full light or an unobstructed view, while maintaining privacy. Handcrafted swirl pendants illuminate the vanity and are made from 100% recycled glass.

The master bathroom is large with plenty of built-in storage space and double vanity. The countertops carry on from the kitchen. A large freestanding tub sits adjacent to the window next to the large stand-up shower. The floor is a dark great chevron tile pattern that grounds the lighter design finishes.

We were approached by a San Francisco firefighter to design a place for him and his girlfriend to live while also creating additional units he could sell to finance the project. He grew up in the house that was built on this site in approximately 1886. It had been remodeled repeatedly since it was first built so that there was only one window remaining that showed any sign of its Victorian heritage. The house had become so dilapidated over the years that it was a legitimate candidate for demolition. Furthermore, the house straddled two legal parcels, so there was an opportunity to build several new units in its place. At our client’s suggestion, we developed the left building as a duplex of which they could occupy the larger, upper unit and the right building as a large single-family residence. In addition to design, we handled permitting, including gathering support by reaching out to the surrounding neighbors and shepherding the project through the Planning Commission Discretionary Review process. The Planning Department insisted that we develop the two buildings so they had different characters and could not be mistaken for an apartment complex. The duplex design was inspired by Albert Frey’s Palm Springs modernism but clad in fibre cement panels and the house design was to be clad in wood. Because the site was steeply upsloping, the design required tall, thick retaining walls that we incorporated into the design creating sunken patios in the rear yards. All floors feature generous 10 foot ceilings and large windows with the upper, bedroom floors featuring 11 and 12 foot ceilings. Open plans are complemented by sleek, modern finishes throughout.
5 174 foton på badrum, med bruna skåp och en hörndusch
3
