5 174 foton på badrum, med bruna skåp och en hörndusch
Sortera efter:
Budget
Sortera efter:Populärt i dag
101 - 120 av 5 174 foton
Artikel 1 av 3
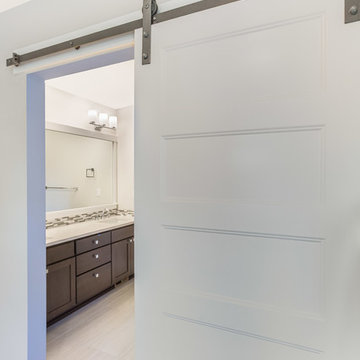
Barn door master bath
Inspiration för ett stort vintage en-suite badrum, med skåp i shakerstil, bruna skåp, ett platsbyggt badkar, en hörndusch, en toalettstol med separat cisternkåpa, grå kakel, stenkakel, grå väggar, klinkergolv i porslin, ett undermonterad handfat, bänkskiva i kvarts, beiget golv och dusch med gångjärnsdörr
Inspiration för ett stort vintage en-suite badrum, med skåp i shakerstil, bruna skåp, ett platsbyggt badkar, en hörndusch, en toalettstol med separat cisternkåpa, grå kakel, stenkakel, grå väggar, klinkergolv i porslin, ett undermonterad handfat, bänkskiva i kvarts, beiget golv och dusch med gångjärnsdörr
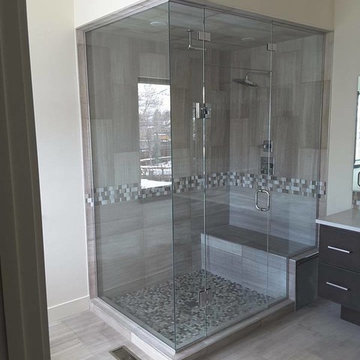
A beautiful custom look for this master bath.
Klassisk inredning av ett mellanstort en-suite badrum, med släta luckor, bruna skåp, en hörndusch, beige kakel, porslinskakel, beige väggar, vinylgolv, beiget golv och dusch med gångjärnsdörr
Klassisk inredning av ett mellanstort en-suite badrum, med släta luckor, bruna skåp, en hörndusch, beige kakel, porslinskakel, beige väggar, vinylgolv, beiget golv och dusch med gångjärnsdörr
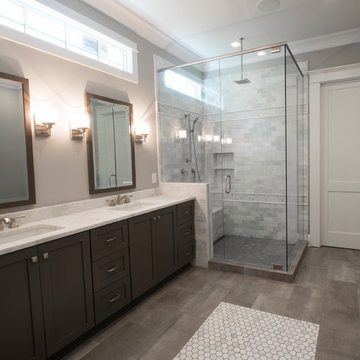
Design and Construction plans by Rossoto Art LLC.
Photo by William Rossoto.
Exempel på ett mellanstort klassiskt en-suite badrum, med skåp i shakerstil, en hörndusch, stenkakel, beige väggar, klinkergolv i porslin, ett undermonterad handfat, bruna skåp, en toalettstol med hel cisternkåpa, grå kakel och marmorbänkskiva
Exempel på ett mellanstort klassiskt en-suite badrum, med skåp i shakerstil, en hörndusch, stenkakel, beige väggar, klinkergolv i porslin, ett undermonterad handfat, bruna skåp, en toalettstol med hel cisternkåpa, grå kakel och marmorbänkskiva
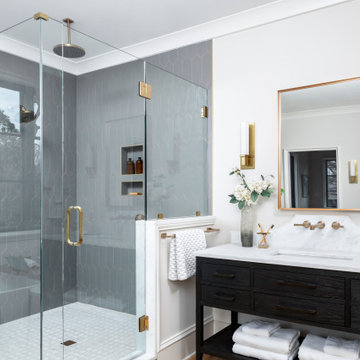
This primary bathroom features a custom barn door that adds a unique touch to the space. As you enter, you'll find a luxurious soaking tub and a spacious walk-in shower, providing options for relaxation and rejuvenation. The bathroom also includes dual vanities sourced from Restoration Hardware, offering both style and functionality. Adjacent to the bathroom is a convenient walk-in closet, providing ample storage for your belongings. This primary bathroom combines comfort, elegance, and practicality, creating a private oasis within your home.
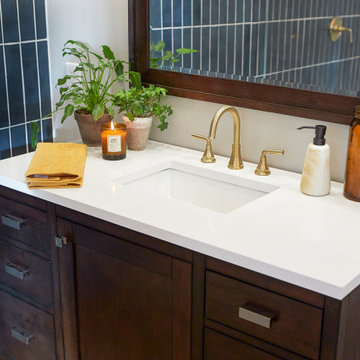
Bild på ett stort funkis vit vitt en-suite badrum, med släta luckor, bruna skåp, ett fristående badkar, en hörndusch, en toalettstol med hel cisternkåpa, blå kakel, porslinskakel, grå väggar, ett undermonterad handfat, bänkskiva i kvarts, brunt golv och dusch med gångjärnsdörr

Idéer för ett stort modernt vit en-suite badrum, med släta luckor, bruna skåp, ett fristående badkar, en hörndusch, en toalettstol med hel cisternkåpa, blå kakel, porslinskakel, grå väggar, ett undermonterad handfat, bänkskiva i kvarts, brunt golv och dusch med gångjärnsdörr
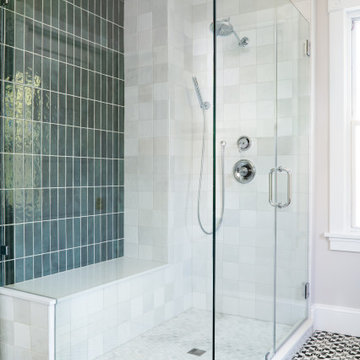
Idéer för att renovera ett stort vintage vit vitt en-suite badrum, med luckor med infälld panel, bruna skåp, ett fristående badkar, en hörndusch, en toalettstol med separat cisternkåpa, grön kakel, keramikplattor, vita väggar, klinkergolv i keramik, ett integrerad handfat, marmorbänkskiva, grått golv och dusch med gångjärnsdörr
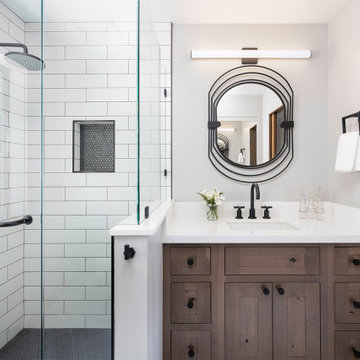
Master Bathroom, post renovation
Inspiration för ett litet lantligt vit vitt badrum, med skåp i shakerstil, bruna skåp, en toalettstol med hel cisternkåpa, vit kakel, tunnelbanekakel, grå väggar, klinkergolv i porslin, ett undermonterad handfat, bänkskiva i kvarts, vitt golv, dusch med skjutdörr och en hörndusch
Inspiration för ett litet lantligt vit vitt badrum, med skåp i shakerstil, bruna skåp, en toalettstol med hel cisternkåpa, vit kakel, tunnelbanekakel, grå väggar, klinkergolv i porslin, ett undermonterad handfat, bänkskiva i kvarts, vitt golv, dusch med skjutdörr och en hörndusch
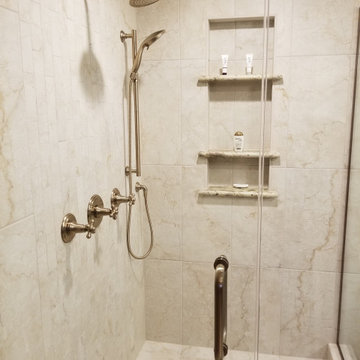
The tri angle mirror expands the depth of the bathroom. Schluter Rondec caps the wainscot tile and we transitioned to the Schluter jolly around the mirrors.
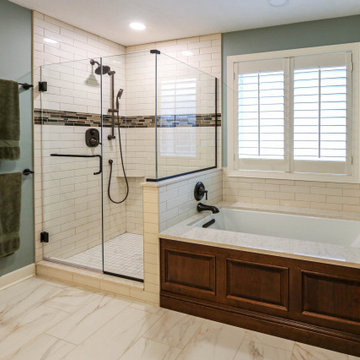
Medallion Cherry Devonshire in French Roast. The countertop is Ventia Cream quartz with two rectangular undermount sinks. Ventia Cream quartz is also installed on the tub deck and shower threshold. Moen Brantford light fixtures in oil rubbed bronze. The Moen Wynford collection in oil rubbed bronze includes the faucets, towel bars and paper holder. In the shower is Moen Rothbury shower system in oil rubbed bronze. On the floor is Cava Bianco 122x24 field tile. The shower walls are SW Lab Natural Gloss 3x12 field tile accented with Crystal Shores Copper Coastal lineal tile. On the shower floor is Cava Bianco 2x2 mosaic tile.
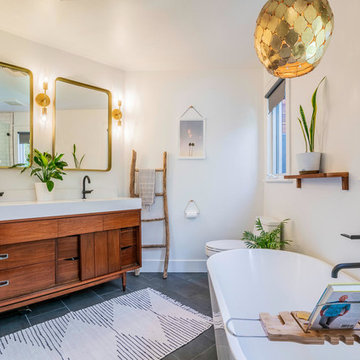
With some imagination and muscle, this master suite was transformed from a funky shaped bathroom with a small standup shower and one sink to a luxurious, spacious with a double vanity, soaking tub, and open glass shower. The door was moved to a different wall allowing us to move the plumbing over for the vanity and allowed us enough room to add the stand alone tub. The outdated glass bricks were removed and a high clear window was added in the shower.
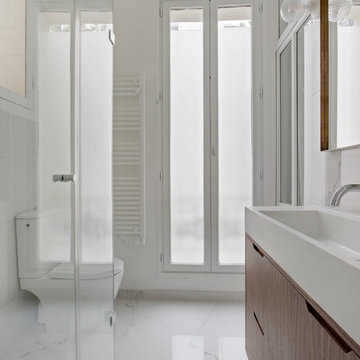
Inspiration för mellanstora klassiska en-suite badrum, med luckor med profilerade fronter, bruna skåp, en hörndusch, en toalettstol med hel cisternkåpa, marmorgolv och ett integrerad handfat
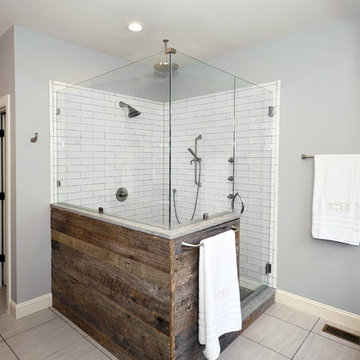
The majority of our customers want to remove their unused tub and use the gained spaced for a larger shower. We gave these incredible clients what they wanted while saving money by not moving any walls & keeping the existing window. The reclaimed wood is from a barn in Tennessee. Cabinets are KCD Brooklyn Slate. -Tony Pescho
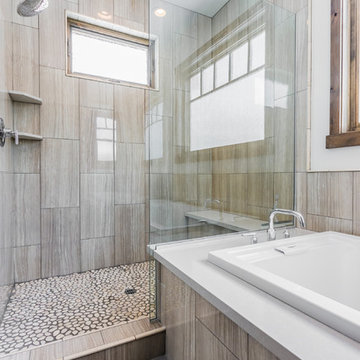
Joanna Forsythe Photography
Inspiration för mellanstora rustika badrum med dusch, med släta luckor, bruna skåp, ett platsbyggt badkar, en hörndusch, en toalettstol med hel cisternkåpa, grå kakel, marmorkakel, grå väggar, klinkergolv i porslin, ett fristående handfat, bänkskiva i kvarts, beiget golv och dusch med gångjärnsdörr
Inspiration för mellanstora rustika badrum med dusch, med släta luckor, bruna skåp, ett platsbyggt badkar, en hörndusch, en toalettstol med hel cisternkåpa, grå kakel, marmorkakel, grå väggar, klinkergolv i porslin, ett fristående handfat, bänkskiva i kvarts, beiget golv och dusch med gångjärnsdörr
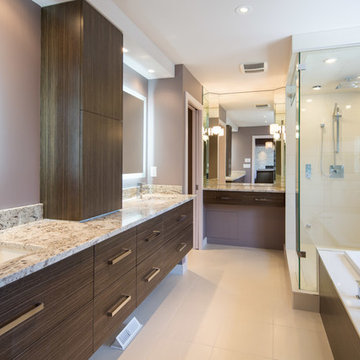
Alair Homes is committed to quality throughout every stage of the building process and in every detail of your new custom home or home renovation. We guarantee superior work because we perform quality assurance checks at every stage of the building process. Before anything is covered up – even before city building inspectors come to your home – we critically examine our work to ensure that it lives up to our extraordinarily high standards.
We are proud of our extraordinary high building standards as well as our renowned customer service. Every Alair Homes custom home comes with a two year national home warranty as well as an Alair Homes guarantee and includes complimentary 3, 6 and 12 month inspections after completion.
During our proprietary construction process every detail is accessible to Alair Homes clients online 24 hours a day to view project details, schedules, sub trade quotes, pricing in order to give Alair Homes clients 100% control over every single item regardless how small.
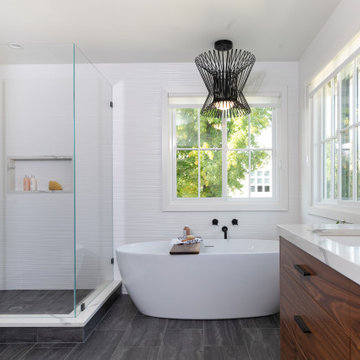
The primary bathroom has textured white tile walls that we took up to the ceiling to create a spacious and calm feel to the room. The walnut double vanity is custom with black matte faucets and fixtures. The Roburn medicine cabinets are inset into the tile walls and a sleek freestanding tub gives this bathroom a spa-like feel.

This Master Bathroom was outdated in appearance and although the size of the room was sufficient, the space felt crowded. The toilet location was undesirable, the shower was cramped and the bathroom floor was cold to stand on. The client wanted a new configuration that would eliminate the corner tub, but still have a bathtub in the room, plus a larger shower and more privacy to the toilet area. The 1980’s look needed to be replaced with a clean, contemporary look.
A new room layout created a more functional space. A separated space was achieved for the toilet by relocating it and adding a cabinet and custom hanging pipe shelf above for privacy.
By adding a double sink vanity, we gained valuable floor space to still have a soaking tub and larger shower. In-floor heat keeps the room cozy and warm all year long. The entry door was replaced with a pocket door to keep the area in front of the vanity unobstructed. The cabinet next to the toilet has sliding doors and adds storage for towels and toiletries and the vanity has a pull-out hair station. Rich, walnut cabinetry is accented nicely with the soft, blue/green color palette of the tiles and wall color. New window shades that can be lifted from the bottom or top are ideal if they want full light or an unobstructed view, while maintaining privacy. Handcrafted swirl pendants illuminate the vanity and are made from 100% recycled glass.
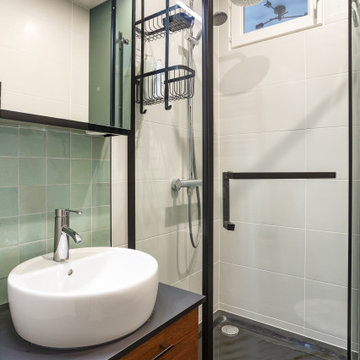
Petite salle d'eau avec cabine d'angle, wc suspendu et meuble vasque, sol carrelage hexagonal noir, couleur Card room green de chez Farrow & Ball et crédence en zelliges vert d'eau
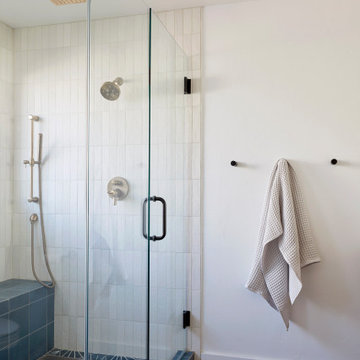
This artistic and design-forward family approached us at the beginning of the pandemic with a design prompt to blend their love of midcentury modern design with their Caribbean roots. With her parents originating from Trinidad & Tobago and his parents from Jamaica, they wanted their home to be an authentic representation of their heritage, with a midcentury modern twist. We found inspiration from a colorful Trinidad & Tobago tourism poster that they already owned and carried the tropical colors throughout the house — rich blues in the main bathroom, deep greens and oranges in the powder bathroom, mustard yellow in the dining room and guest bathroom, and sage green in the kitchen. This project was featured on Dwell in January 2022.
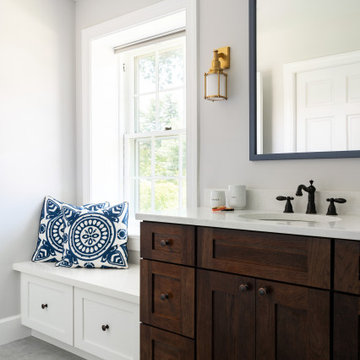
In this main bathroom remodel we added separate vanities and a large shower. One of our clients is very tall so we had to make sure all of the ergonomics are correct.
5 174 foton på badrum, med bruna skåp och en hörndusch
6
