2 614 foton på badrum, med bruna skåp och ett integrerad handfat
Sortera efter:
Budget
Sortera efter:Populärt i dag
121 - 140 av 2 614 foton
Artikel 1 av 3
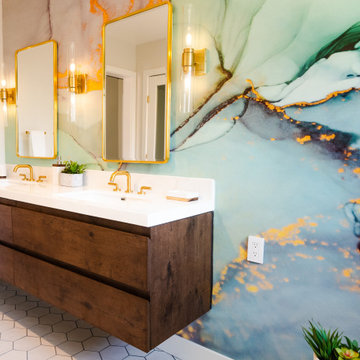
Inspiration för mellanstora moderna vitt en-suite badrum, med släta luckor, bruna skåp, ett fristående badkar, en hörndusch, blå kakel, keramikplattor, vita väggar, cementgolv, ett integrerad handfat, bänkskiva i kvarts, vitt golv och dusch med gångjärnsdörr

Welcome to our tropical-inspired powder bathroom, a captivating oasis that transports you to a tranquil paradise. Despite its size, this small room has been cleverly designed to create a spacious and luminous ambiance. By replacing the traditional vanity with a sleek floating shelf, we've added a sense of openness and expanded the visual footprint. The addition of a beautiful Roman shade not only infuses the space with a touch of privacy but also lends an element of sophistication. Step into this tropical haven, where vibrant colors, natural elements, and strategic design come together to offer a refreshing and inviting experience.
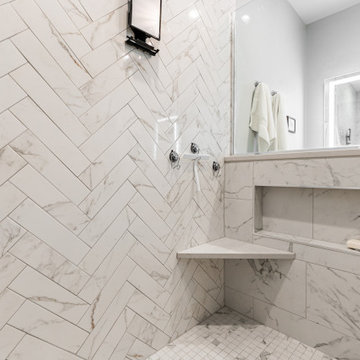
Idéer för ett mellanstort klassiskt vit en-suite badrum, med skåp i shakerstil, bruna skåp, en hörndusch, en toalettstol med separat cisternkåpa, vit kakel, porslinskakel, grå väggar, klinkergolv i porslin, ett integrerad handfat, bänkskiva i kvarts, flerfärgat golv och dusch med gångjärnsdörr

Modern inredning av ett litet flerfärgad flerfärgat badrum, med släta luckor, bruna skåp, en dusch/badkar-kombination, grå kakel, cementkakel, grå väggar, betonggolv, ett integrerad handfat, marmorbänkskiva, grått golv och dusch med gångjärnsdörr
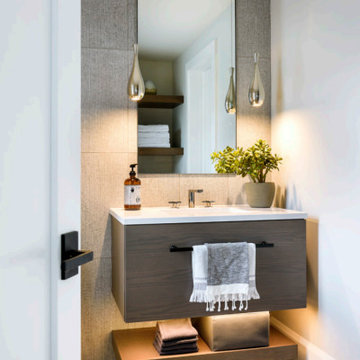
Inspiration för ett litet funkis vit vitt badrum med dusch, med släta luckor, bruna skåp, en dusch i en alkov, en toalettstol med separat cisternkåpa, grå kakel, porslinskakel, vita väggar, klinkergolv i porslin, ett integrerad handfat, bänkskiva i kvartsit, grått golv och dusch med gångjärnsdörr
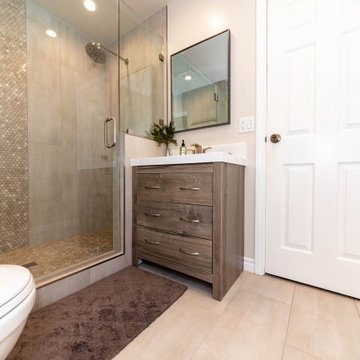
Foto på ett mellanstort funkis vit en-suite badrum, med möbel-liknande, bruna skåp, en dusch i en alkov, en toalettstol med hel cisternkåpa, beige kakel, mosaik, vita väggar, klinkergolv i porslin, ett integrerad handfat, bänkskiva i kvartsit, beiget golv och dusch med gångjärnsdörr
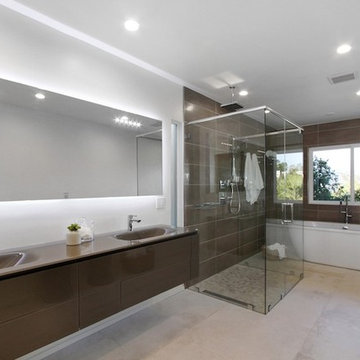
Modern inredning av ett mellanstort en-suite badrum, med ett fristående badkar, vit kakel, porslinskakel, vita väggar, klinkergolv i porslin, bänkskiva i glas, släta luckor, bruna skåp, en kantlös dusch och ett integrerad handfat

Exempel på ett litet modernt vit vitt toalett, med släta luckor, bruna skåp, en toalettstol med separat cisternkåpa, brun kakel, keramikplattor, bruna väggar, mellanmörkt trägolv, ett integrerad handfat och brunt golv

Inredning av ett modernt vit vitt en-suite badrum, med släta luckor, bruna skåp, ett fristående badkar, en hörndusch, en toalettstol med separat cisternkåpa, vit kakel, keramikplattor, vita väggar, klinkergolv i keramik, ett integrerad handfat, bänkskiva i akrylsten, vitt golv och dusch med gångjärnsdörr
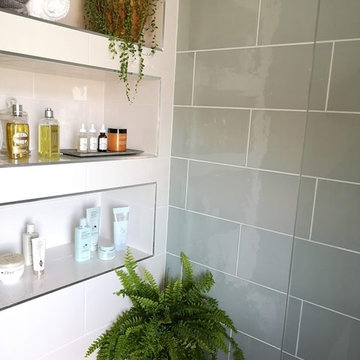
Inredning av ett modernt litet vit vitt badrum för barn, med släta luckor, bruna skåp, en öppen dusch, en toalettstol med hel cisternkåpa, grön kakel, porslinskakel, vita väggar, klinkergolv i porslin, ett integrerad handfat, kaklad bänkskiva, grått golv och med dusch som är öppen
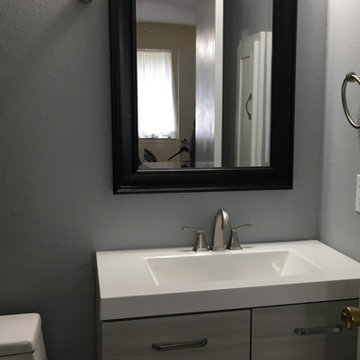
Bathtub to shower conversion
Gray tile floor
One piece toilet
Gray modern vanity
Gray walls
Ceramic wall tile
Accent tile
Brushed nickel shower faucets
Custom Built wall storage closet
Photo Credit- MTR Contractors
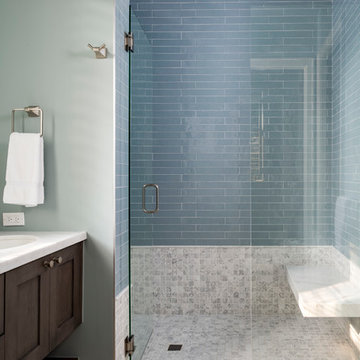
Wonderful shower blue subway tile above, 1" gray and white tiles below, and a marble bench.
Andy Frame Photography
Exempel på ett klassiskt badrum, med luckor med infälld panel, bruna skåp, en dusch i en alkov, blå kakel, tunnelbanekakel, blå väggar, travertin golv, ett integrerad handfat, marmorbänkskiva, beiget golv och dusch med gångjärnsdörr
Exempel på ett klassiskt badrum, med luckor med infälld panel, bruna skåp, en dusch i en alkov, blå kakel, tunnelbanekakel, blå väggar, travertin golv, ett integrerad handfat, marmorbänkskiva, beiget golv och dusch med gångjärnsdörr
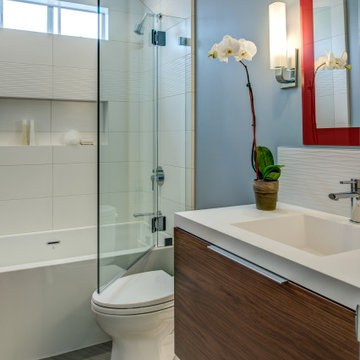
Inspiration för ett mellanstort orientaliskt vit vitt badrum, med släta luckor, bruna skåp, ett badkar i en alkov, en dusch/badkar-kombination, en toalettstol med separat cisternkåpa, vit kakel, keramikplattor, blå väggar, klinkergolv i porslin, ett integrerad handfat, bänkskiva i akrylsten, grått golv och med dusch som är öppen

Indulge in luxury and sophistication with this meticulously designed master bathroom. The centerpiece is the spacious master bathroom corner shower, offering a rejuvenating experience every time. The master bathroom bathtub beckons for tranquil moments of relaxation, complemented by an elegant master bathroom sink with taps for added convenience.
Storage meets style with wooden brown bathroom cabinets, featuring raised panel cabinets that seamlessly blend aesthetics and functionality. The marble top bathroom vanity adds a touch of opulence to the space, creating a focal point that exudes timeless charm.
Enhance the ambiance with master bathroom wall mirror and wall lamps, providing both practical illumination and a touch of glamour. The tile flooring contributes to a clean and modern aesthetic, harmonizing with the enclosed glass shower and shower kit for a spa-like atmosphere.
Natural light filters through the bathroom glass window, illuminating the brown wooden floor and accentuating the soothing palette. Thoughtful details such as bathroom recessed lighting, bathroom ac duct, and flat ceiling design elevate the overall comfort and aesthetic appeal.
Modern convenience is at your fingertips with strategically placed bathroom electric switches, ensuring a seamless experience. Embrace a sense of calm and warmth with beige bathroom ideas that tie together the elements, creating a master bathroom retreat that balances functionality and elegance.
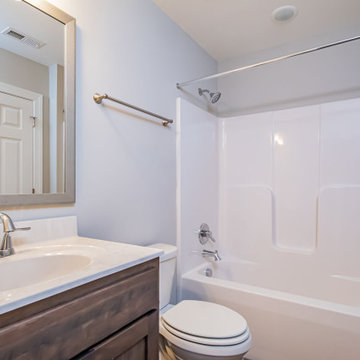
Extraordinary renovation of this waterfront retreat on Lake Cherokee! Situated on almost 1 acre and over 300 feet of coveted water frontage in a quiet cul-de-sac in Huguenot Farms, this 3 bedroom 3 bath home boasts stunning views of the lake as soon as you walk into the foyer. To the left is the dining room that connects to the kitchen and leads into a private office through a pocket door. The well-appointed kitchen has granite countertops, stainless steel Frigidaire appliances, two-toned cabinetry, an 8’ x 4’ island with farmhouse sink and view overlooking the lake and unique bar area with floating shelves and beverage cooler. Spacious pantry is accessed through another pocket door. Open kitchen flows into the family room, boasting abundant natural light and spectacular views of the water. Beautiful gray-stained hardwood floors lead down the hall to the owner’s suite (also with a great view of the lake), featuring granite countertops, water closet and oversized, frameless shower. Laundry room and 2 nicely-sized bedrooms that share a full bath with dual vanity finish off the main floor. Head downstairs to the huge rec/game room with wood-burning fireplace and two sets of double, full-lite doors that lead out to the lake. Off of the rec room is a study/office or fourth bedroom with full bath and walk-in closet, unfinished storage area with keyless entry and large, attached garage with potential workshop area.
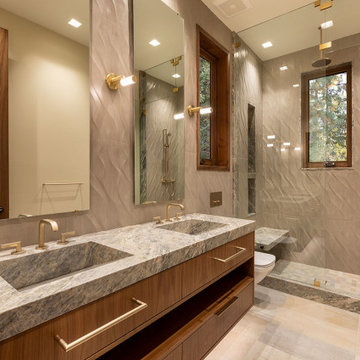
For this ski-in, ski-out mountainside property, the intent was to create an architectural masterpiece that was simple, sophisticated, timeless and unique all at the same time. The clients wanted to express their love for Japanese-American craftsmanship, so we incorporated some hints of that motif into the designs.
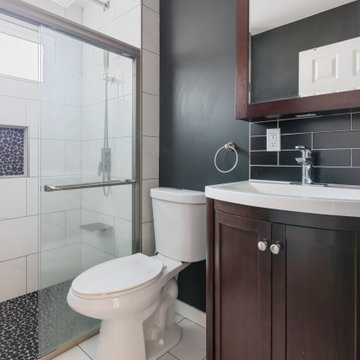
Idéer för mellanstora vintage vitt badrum, med bruna skåp, en dusch i en alkov, en toalettstol med separat cisternkåpa, porslinskakel, svarta väggar, ett integrerad handfat och dusch med skjutdörr
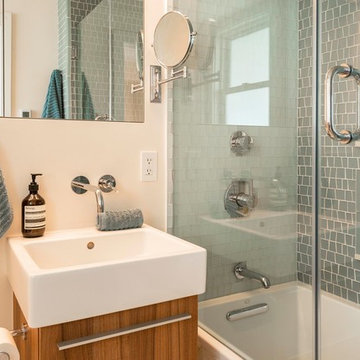
For a single woman working in downtown San Francisco, we were tasked with remodeling her 500 sq.ft. Victorian garden condo. We brought in more light by enlarging most of the openings to the rear and adding a sliding glass door in the kitchen. The kitchen features custom zebrawood cabinets, CaesarStone counters, stainless steel appliances and a large, deep square sink. The bathroom features a wall-hung Duravit vanity and toilet, recessed lighting, custom, built-in medicine cabinets and geometric glass tile. Wood tones in the kitchen and bath add a note of warmth to the clean modern lines. We designed a soft blue custom desk/tv unit and white bookshelves in the living room to make the most out of the space available. A modern JØTUL fireplace stove heats the space stylishly. We replaced all of the Victorian trim throughout with clean, modern trim and organized the ducts and pipes into soffits to create as orderly look as possible with the existing conditions.
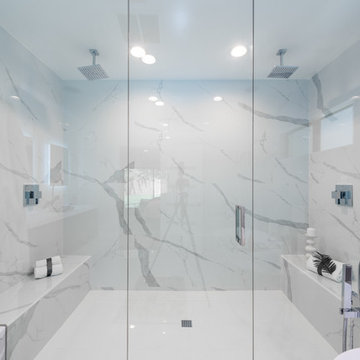
The master bathroom at our Wrightwood Residence in Studio City, CA features large dual shower, double vanity, and a freestanding tub.
Located in Wrightwood Estates, Levi Construction’s latest residency is a two-story mid-century modern home that was re-imagined and extensively remodeled with a designer’s eye for detail, beauty and function. Beautifully positioned on a 9,600-square-foot lot with approximately 3,000 square feet of perfectly-lighted interior space. The open floorplan includes a great room with vaulted ceilings, gorgeous chef’s kitchen featuring Viking appliances, a smart WiFi refrigerator, and high-tech, smart home technology throughout. There are a total of 5 bedrooms and 4 bathrooms. On the first floor there are three large bedrooms, three bathrooms and a maid’s room with separate entrance. A custom walk-in closet and amazing bathroom complete the master retreat. The second floor has another large bedroom and bathroom with gorgeous views to the valley. The backyard area is an entertainer’s dream featuring a grassy lawn, covered patio, outdoor kitchen, dining pavilion, seating area with contemporary fire pit and an elevated deck to enjoy the beautiful mountain view.
Project designed and built by
Levi Construction
http://www.leviconstruction.com/
Levi Construction is specialized in designing and building custom homes, room additions, and complete home remodels. Contact us today for a quote.
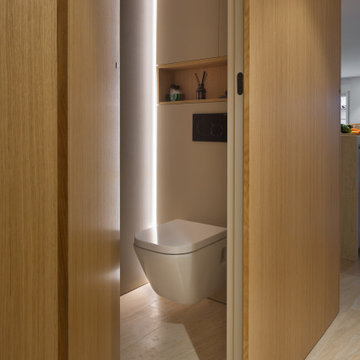
Modern inredning av ett toalett, med bruna skåp, kalkstensgolv, ett integrerad handfat, bänkskiva i kalksten och brunt golv
2 614 foton på badrum, med bruna skåp och ett integrerad handfat
7
