2 614 foton på badrum, med bruna skåp och ett integrerad handfat
Sortera efter:
Budget
Sortera efter:Populärt i dag
141 - 160 av 2 614 foton
Artikel 1 av 3
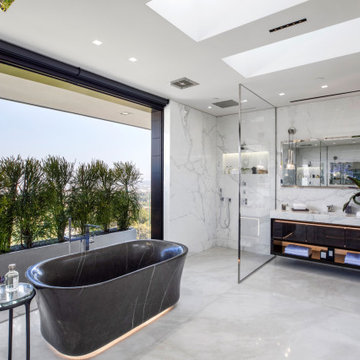
Summitridge Drive Beverly Hills modern home luxury primary bathroom with glass walls, skylights, and freestanding tub
Inspiration för ett stort funkis vit vitt en-suite badrum, med ett fristående badkar, vit kakel, marmorkakel, marmorbänkskiva, vitt golv, med dusch som är öppen, släta luckor, bruna skåp, en kantlös dusch och ett integrerad handfat
Inspiration för ett stort funkis vit vitt en-suite badrum, med ett fristående badkar, vit kakel, marmorkakel, marmorbänkskiva, vitt golv, med dusch som är öppen, släta luckor, bruna skåp, en kantlös dusch och ett integrerad handfat

Exempel på ett litet amerikanskt gul gult badrum med dusch, med möbel-liknande, bruna skåp, en hörndusch, vit kakel, keramikplattor, vita väggar, klinkergolv i keramik, ett integrerad handfat, bänkskiva i kvarts, vitt golv och dusch med duschdraperi

The Holloway blends the recent revival of mid-century aesthetics with the timelessness of a country farmhouse. Each façade features playfully arranged windows tucked under steeply pitched gables. Natural wood lapped siding emphasizes this homes more modern elements, while classic white board & batten covers the core of this house. A rustic stone water table wraps around the base and contours down into the rear view-out terrace.
Inside, a wide hallway connects the foyer to the den and living spaces through smooth case-less openings. Featuring a grey stone fireplace, tall windows, and vaulted wood ceiling, the living room bridges between the kitchen and den. The kitchen picks up some mid-century through the use of flat-faced upper and lower cabinets with chrome pulls. Richly toned wood chairs and table cap off the dining room, which is surrounded by windows on three sides. The grand staircase, to the left, is viewable from the outside through a set of giant casement windows on the upper landing. A spacious master suite is situated off of this upper landing. Featuring separate closets, a tiled bath with tub and shower, this suite has a perfect view out to the rear yard through the bedroom's rear windows. All the way upstairs, and to the right of the staircase, is four separate bedrooms. Downstairs, under the master suite, is a gymnasium. This gymnasium is connected to the outdoors through an overhead door and is perfect for athletic activities or storing a boat during cold months. The lower level also features a living room with a view out windows and a private guest suite.
Architect: Visbeen Architects
Photographer: Ashley Avila Photography
Builder: AVB Inc.

This gorgeous home renovation was a fun project to work on. The goal for the whole-house remodel was to infuse the home with a fresh new perspective while hinting at the traditional Mediterranean flare. We also wanted to balance the new and the old and help feature the customer’s existing character pieces. Let's begin with the custom front door, which is made with heavy distressing and a custom stain, along with glass and wrought iron hardware. The exterior sconces, dark light compliant, are rubbed bronze Hinkley with clear seedy glass and etched opal interior.
Moving on to the dining room, porcelain tile made to look like wood was installed throughout the main level. The dining room floor features a herringbone pattern inlay to define the space and add a custom touch. A reclaimed wood beam with a custom stain and oil-rubbed bronze chandelier creates a cozy and warm atmosphere.
In the kitchen, a hammered copper hood and matching undermount sink are the stars of the show. The tile backsplash is hand-painted and customized with a rustic texture, adding to the charm and character of this beautiful kitchen.
The powder room features a copper and steel vanity and a matching hammered copper framed mirror. A porcelain tile backsplash adds texture and uniqueness.
Lastly, a brick-backed hanging gas fireplace with a custom reclaimed wood mantle is the perfect finishing touch to this spectacular whole house remodel. It is a stunning transformation that truly showcases the artistry of our design and construction teams.
Project by Douglah Designs. Their Lafayette-based design-build studio serves San Francisco's East Bay areas, including Orinda, Moraga, Walnut Creek, Danville, Alamo Oaks, Diablo, Dublin, Pleasanton, Berkeley, Oakland, and Piedmont.
For more about Douglah Designs, click here: http://douglahdesigns.com/
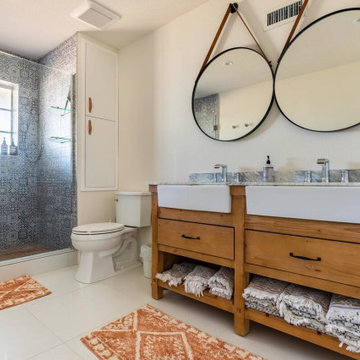
Inredning av ett nordiskt stort grå grått en-suite badrum, med skåp i shakerstil, bruna skåp, marmorbänkskiva, våtrum, grå kakel, mosaik, ett integrerad handfat, dusch med gångjärnsdörr, en toalettstol med separat cisternkåpa, vita väggar, klinkergolv i porslin och vitt golv
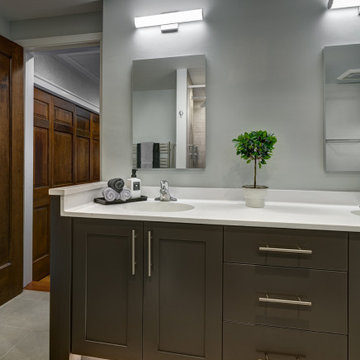
Siteline Cabinetry vanity shaker cabinets in dark taupe. Toekick lighting and long handles add function to the beautiful transitional style.
Photo credit: Dennis Jourdan
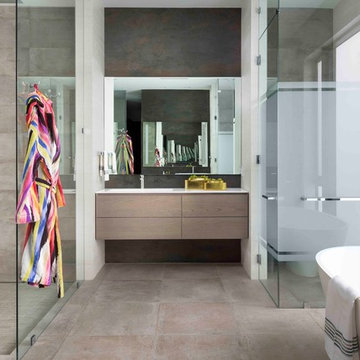
Moris Moreno
Inspiration för ett funkis badrum, med släta luckor, bruna skåp, ett fristående badkar, en hörndusch, grå väggar, ett integrerad handfat, träbänkskiva, beiget golv och dusch med gångjärnsdörr
Inspiration för ett funkis badrum, med släta luckor, bruna skåp, ett fristående badkar, en hörndusch, grå väggar, ett integrerad handfat, träbänkskiva, beiget golv och dusch med gångjärnsdörr
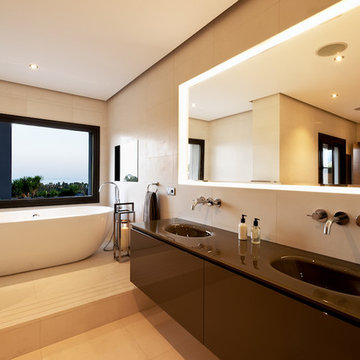
Idéer för ett stort modernt en-suite badrum, med ett integrerad handfat, släta luckor, bruna skåp, ett fristående badkar, en dusch i en alkov, beige kakel, beige väggar, keramikplattor, klinkergolv i keramik, bänkskiva i akrylsten och beiget golv

Bild på ett stort vintage vit vitt en-suite badrum, med luckor med infälld panel, bruna skåp, ett fristående badkar, en hörndusch, en toalettstol med separat cisternkåpa, grön kakel, keramikplattor, vita väggar, klinkergolv i keramik, ett integrerad handfat, marmorbänkskiva, grått golv och dusch med gångjärnsdörr
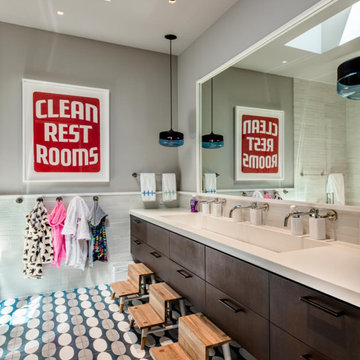
Inredning av ett klassiskt vit vitt badrum för barn, med släta luckor, bruna skåp, vit kakel, ett integrerad handfat, bänkskiva i kvarts och flerfärgat golv
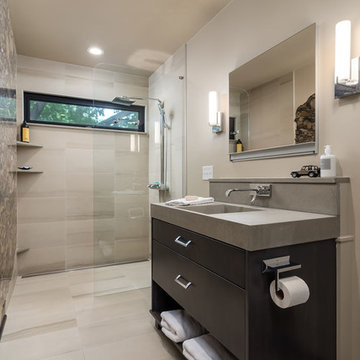
Marshall Evan Photography
Idéer för ett mellanstort modernt grå badrum för barn, med möbel-liknande, bruna skåp, beige kakel, porslinskakel, vita väggar, klinkergolv i porslin, bänkskiva i betong, beiget golv, med dusch som är öppen, en vägghängd toalettstol, ett integrerad handfat och en kantlös dusch
Idéer för ett mellanstort modernt grå badrum för barn, med möbel-liknande, bruna skåp, beige kakel, porslinskakel, vita väggar, klinkergolv i porslin, bänkskiva i betong, beiget golv, med dusch som är öppen, en vägghängd toalettstol, ett integrerad handfat och en kantlös dusch
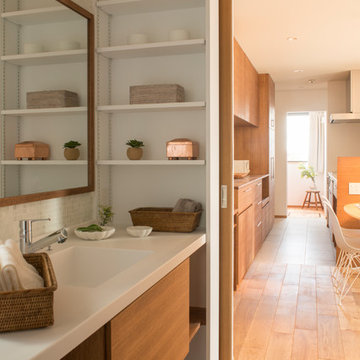
Inspiration för ett nordiskt toalett, med släta luckor, bruna skåp, vita väggar, mellanmörkt trägolv, ett integrerad handfat och brunt golv
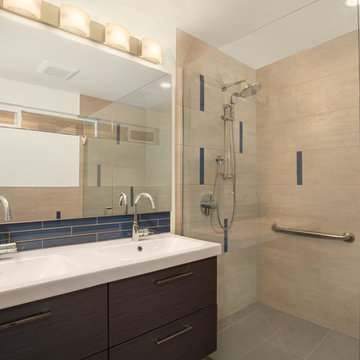
M.Romney Photgraphy
Inspiration för mellanstora moderna vitt en-suite badrum, med möbel-liknande, bruna skåp, en kantlös dusch, en toalettstol med separat cisternkåpa, beige kakel, glaskakel, vita väggar, klinkergolv i keramik, ett integrerad handfat, bänkskiva i kvarts, beiget golv och med dusch som är öppen
Inspiration för mellanstora moderna vitt en-suite badrum, med möbel-liknande, bruna skåp, en kantlös dusch, en toalettstol med separat cisternkåpa, beige kakel, glaskakel, vita väggar, klinkergolv i keramik, ett integrerad handfat, bänkskiva i kvarts, beiget golv och med dusch som är öppen
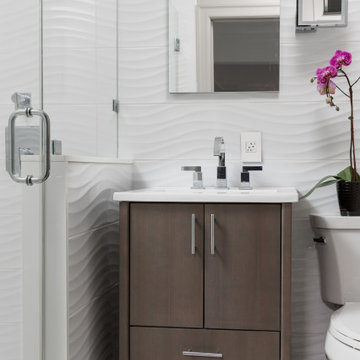
Inspiration för små vitt badrum, med släta luckor, bruna skåp, en dusch i en alkov, en toalettstol med separat cisternkåpa, vit kakel, porslinskakel, vita väggar, klinkergolv i porslin, ett integrerad handfat, bänkskiva i kvarts, vitt golv och dusch med gångjärnsdörr

Foto på ett stort funkis grå en-suite badrum, med bruna skåp, ett fristående badkar, en öppen dusch, beige kakel, porslinskakel, vita väggar, klinkergolv i keramik, ett integrerad handfat, marmorbänkskiva, flerfärgat golv, med dusch som är öppen och släta luckor
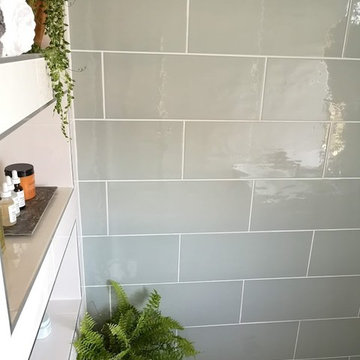
Bild på ett litet funkis vit vitt badrum för barn, med släta luckor, bruna skåp, en öppen dusch, en toalettstol med hel cisternkåpa, grön kakel, porslinskakel, vita väggar, klinkergolv i porslin, ett integrerad handfat, kaklad bänkskiva, grått golv och med dusch som är öppen

optimal entertaining.
Without a doubt, this is one of those projects that has a bit of everything! In addition to the sun-shelf and lumbar jets in the pool, guests can enjoy a full outdoor shower and locker room connected to the outdoor kitchen. Modeled after the homeowner's favorite vacation spot in Cabo, the cabana-styled covered structure and kitchen with custom tiling offer plenty of bar seating and space for barbecuing year-round. A custom-fabricated water feature offers a soft background noise. The sunken fire pit with a gorgeous view of the valley sits just below the pool. It is surrounded by boulders for plenty of seating options. One dual-purpose retaining wall is a basalt slab staircase leading to our client's garden. Custom-designed for both form and function, this area of raised beds is nestled under glistening lights for a warm welcome.
Each piece of this resort, crafted with precision, comes together to create a stunning outdoor paradise! From the paver patio pool deck to the custom fire pit, this landscape will be a restful retreat for our client for years to come!
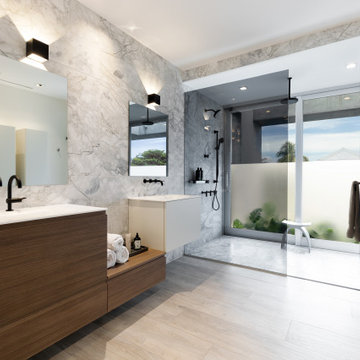
Transform your living spaces with our expert services in bath remodeling, home remodeling, custom construction, additions, and general contracting. At Dream Coast Builders, we specialize in creating personalized and luxurious spaces that reflect your unique style. From modern bathroom transformations to comprehensive home remodels our skilled team is dedicated to bringing your vision to life.
With a focus on quality craftsmanship and attention to detail, we pride ourselves on delivering exceptional results in every project. As your trusted remodeling partner in Clearwater, FL, and Tampa, we offer a wide range of services tailored to meet your specific needs.
Explore our portfolio of stunning bathroom remodels, showcasing the perfect blend of contemporary design and functionality. Our custom construction services extend beyond bathrooms, encompassing comprehensive home remodeling that elevates your entire living experience.
Looking to expand your living space? Our expertise in additions and general contracting ensures seamless integration of new elements into your existing structure. Whether it's a stylish home addition or a complete transformation, we prioritize your satisfaction from concept to completion.
As a reliable remodeling contractor, we understand the importance of turning your dreams into reality. Our services extend beyond traditional offerings, encompassing luxury bathroom remodels, innovative design ideas, and top-notch customer service.
Located in Clearwater, FL, and serving the Tampa area, Dream Coast Builders is your go-to partner for all your remodeling needs. Elevate your living spaces with our expertise in bath remodeling, home remodeling, custom construction, additions, and general contracting. Experience the difference with Dream Coast Builders—where your vision meets our craftsmanship.
Contact us today to embark on the journey of transforming your space into a true masterpiece.
https://dreamcoastbuilders.com

An accessible shower design with both fixed and hand held shower heads. Both the diverting and pressure valves are lined up within an accessible reach distance. The folding bench seat can be sprayed from either shower head and the recessed can light keeps things visible. Grab bars surround the user for safety. A recessed shampoo storage niche is enhanced using random glass mosaic tiles.
DT
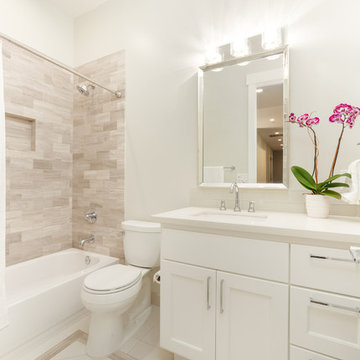
Idéer för mellanstora funkis blått en-suite badrum, med släta luckor, bruna skåp, ett fristående badkar, en dusch i en alkov, en toalettstol med hel cisternkåpa, vit kakel, keramikplattor, vita väggar, klinkergolv i keramik, ett integrerad handfat, granitbänkskiva, vitt golv och dusch med gångjärnsdörr
2 614 foton på badrum, med bruna skåp och ett integrerad handfat
8
