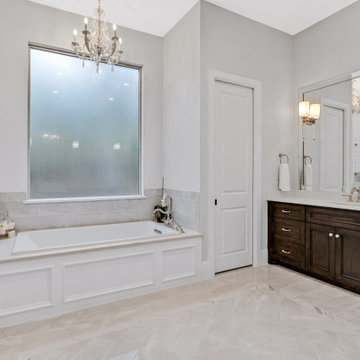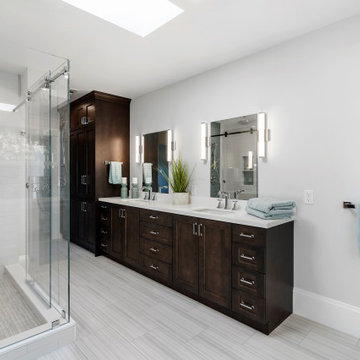15 500 foton på badrum, med bruna skåp och ett undermonterad handfat
Sortera efter:
Budget
Sortera efter:Populärt i dag
81 - 100 av 15 500 foton
Artikel 1 av 3

Exempel på ett litet modernt vit vitt badrum, med släta luckor, bruna skåp, ett undermonterat badkar, en kantlös dusch, en toalettstol med hel cisternkåpa, vit kakel, porslinskakel, vita väggar, klinkergolv i porslin, ett undermonterad handfat, bänkskiva i kvarts, grått golv och dusch med gångjärnsdörr

Bild på ett stort vit vitt en-suite badrum, med luckor med infälld panel, bruna skåp, ett badkar i en alkov, en dubbeldusch, ett undermonterad handfat och dusch med gångjärnsdörr

A single-story ranch house in Austin received a new look with a two-story addition and complete remodel.
Idéer för att renovera ett stort minimalistiskt vit vitt en-suite badrum, med släta luckor, bruna skåp, ett fristående badkar, våtrum, en toalettstol med hel cisternkåpa, blå kakel, porslinskakel, vita väggar, klinkergolv i porslin, ett undermonterad handfat, bänkskiva i kvarts, grått golv och med dusch som är öppen
Idéer för att renovera ett stort minimalistiskt vit vitt en-suite badrum, med släta luckor, bruna skåp, ett fristående badkar, våtrum, en toalettstol med hel cisternkåpa, blå kakel, porslinskakel, vita väggar, klinkergolv i porslin, ett undermonterad handfat, bänkskiva i kvarts, grått golv och med dusch som är öppen

Inredning av ett modernt stort flerfärgad flerfärgat en-suite badrum, med skåp i shakerstil, bruna skåp, ett fristående badkar, en dusch i en alkov, en toalettstol med separat cisternkåpa, flerfärgad kakel, keramikplattor, vita väggar, klinkergolv i keramik, ett undermonterad handfat, bänkskiva i kvarts, flerfärgat golv och dusch med gångjärnsdörr

Ensuite bathroom with medium-light wood cabinetry, black matte hardware and appliances, white counter tops, and black matte metal mirror and pendant.
Inredning av ett mellanstort vit vitt en-suite badrum, med luckor med infälld panel, bruna skåp, ett fristående badkar, en hörndusch, vit kakel, tunnelbanekakel, vita väggar, vinylgolv, ett undermonterad handfat, bänkskiva i kvarts och dusch med gångjärnsdörr
Inredning av ett mellanstort vit vitt en-suite badrum, med luckor med infälld panel, bruna skåp, ett fristående badkar, en hörndusch, vit kakel, tunnelbanekakel, vita väggar, vinylgolv, ett undermonterad handfat, bänkskiva i kvarts och dusch med gångjärnsdörr

A bright, inviting powder room with beautiful tile accents behind the taps. A built-in dark-wood furniture vanity with plenty of space for needed items. A red oak hardwood floor pairs well with the burnt orange wall color. The wall paint is AF-280 Salsa Dancing from Benjamin Moore.

This Willow Glen Eichler had undergone an 80s renovation that sadly didn't take the midcentury modern architecture into consideration. We converted both bathrooms back to a midcentury modern style with an infusion of Japandi elements. We borrowed space from the master bedroom to make the master ensuite a luxurious curbless wet room with soaking tub and Japanese tiles.

Large and modern master bathroom primary bathroom. Grey and white marble paired with warm wood flooring and door. Expansive curbless shower and freestanding tub sit on raised platform with LED light strip. Modern glass pendants and small black side table add depth to the white grey and wood bathroom. Large skylights act as modern coffered ceiling flooding the room with natural light.

Large primary bathroom with multi-level, double under-mounts sinks and make-up vanity, topped white quartz countertops. Double mirrors, wall sconces adorn the calming beige walls.

Inredning av ett modernt stort vit vitt en-suite badrum, med släta luckor, bruna skåp, ett fristående badkar, en kantlös dusch, en bidé, grön kakel, glaskakel, grå väggar, klinkergolv i porslin, ett undermonterad handfat, bänkskiva i kvarts, svart golv och med dusch som är öppen

Featured in Rue Magazine's 2022 winter collection. Designed by Evgenia Merson, this house uses elements of contemporary, modern and minimalist style to create a unique space filled with tons of natural light, clean lines, distinctive furniture and a warm aesthetic feel.

Black and White Transitional Bathroom
Inspiration för ett mellanstort vintage vit vitt en-suite badrum, med möbel-liknande, bruna skåp, ett badkar i en alkov, en dusch/badkar-kombination, grå kakel, marmorkakel, grå väggar, ett undermonterad handfat, marmorbänkskiva och dusch med gångjärnsdörr
Inspiration för ett mellanstort vintage vit vitt en-suite badrum, med möbel-liknande, bruna skåp, ett badkar i en alkov, en dusch/badkar-kombination, grå kakel, marmorkakel, grå väggar, ett undermonterad handfat, marmorbänkskiva och dusch med gångjärnsdörr

A basement bathroom remodel turned dingy to light and bright spa! This was a quick and easy bathroom flip done so on a budget.
Bild på ett litet vintage vit vitt badrum med dusch, med skåp i shakerstil, bruna skåp, en dusch i en alkov, en vägghängd toalettstol, vit kakel, keramikplattor, vita väggar, laminatgolv, ett undermonterad handfat, bänkskiva i kvarts, beiget golv och dusch med gångjärnsdörr
Bild på ett litet vintage vit vitt badrum med dusch, med skåp i shakerstil, bruna skåp, en dusch i en alkov, en vägghängd toalettstol, vit kakel, keramikplattor, vita väggar, laminatgolv, ett undermonterad handfat, bänkskiva i kvarts, beiget golv och dusch med gångjärnsdörr

Our clients wished for a larger main bathroom with more light and storage. We expanded the footprint and used light colored marble tile, countertops and paint colors to give the room a brighter feel and added a cherry wood vanity to warm up the space. The matt black finish of the glass shower panels and the mirrors allows for top billing in this design and gives it a more modern feel.

Idéer för stora vintage vitt en-suite badrum, med luckor med infälld panel, bruna skåp, en toalettstol med separat cisternkåpa, grå kakel, grå väggar, klinkergolv i keramik, ett undermonterad handfat, bänkskiva i kvarts och grått golv

Foto på ett litet lantligt vit toalett, med bruna skåp, en toalettstol med hel cisternkåpa, svarta väggar, tegelgolv, möbel-liknande, svart kakel, ett undermonterad handfat, bänkskiva i kvarts och vitt golv

Light and Airy shiplap bathroom was the dream for this hard working couple. The goal was to totally re-create a space that was both beautiful, that made sense functionally and a place to remind the clients of their vacation time. A peaceful oasis. We knew we wanted to use tile that looks like shiplap. A cost effective way to create a timeless look. By cladding the entire tub shower wall it really looks more like real shiplap planked walls.
The center point of the room is the new window and two new rustic beams. Centered in the beams is the rustic chandelier.
Design by Signature Designs Kitchen Bath
Contractor ADR Design & Remodel
Photos by Gail Owens

Rodwin Architecture & Skycastle Homes
Location: Boulder, Colorado, USA
Interior design, space planning and architectural details converge thoughtfully in this transformative project. A 15-year old, 9,000 sf. home with generic interior finishes and odd layout needed bold, modern, fun and highly functional transformation for a large bustling family. To redefine the soul of this home, texture and light were given primary consideration. Elegant contemporary finishes, a warm color palette and dramatic lighting defined modern style throughout. A cascading chandelier by Stone Lighting in the entry makes a strong entry statement. Walls were removed to allow the kitchen/great/dining room to become a vibrant social center. A minimalist design approach is the perfect backdrop for the diverse art collection. Yet, the home is still highly functional for the entire family. We added windows, fireplaces, water features, and extended the home out to an expansive patio and yard.
The cavernous beige basement became an entertaining mecca, with a glowing modern wine-room, full bar, media room, arcade, billiards room and professional gym.
Bathrooms were all designed with personality and craftsmanship, featuring unique tiles, floating wood vanities and striking lighting.
This project was a 50/50 collaboration between Rodwin Architecture and Kimball Modern

Can you believe this bath used to have a tiny single vanity and freestanding tub? We transformed this bath with a spa like shower and wall hung vanity with plenty of storage/

Inspiration för ett stort funkis svart svart en-suite badrum, med släta luckor, bruna skåp, våtrum, en bidé, grå kakel, porslinskakel, vita väggar, klinkergolv i porslin, ett undermonterad handfat, bänkskiva i kvartsit, svart golv och dusch med gångjärnsdörr
15 500 foton på badrum, med bruna skåp och ett undermonterad handfat
5
